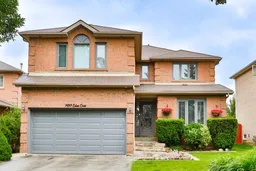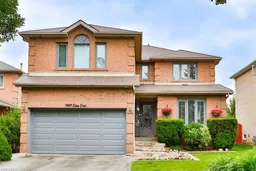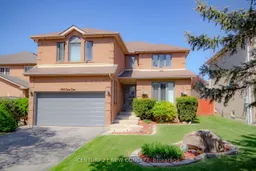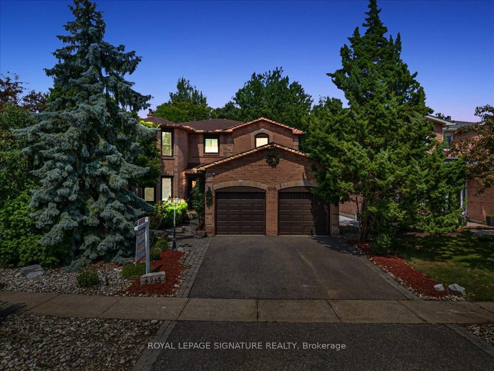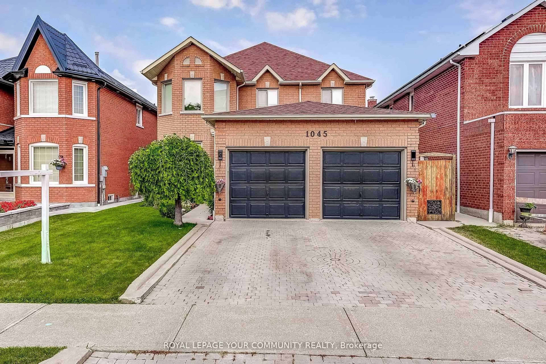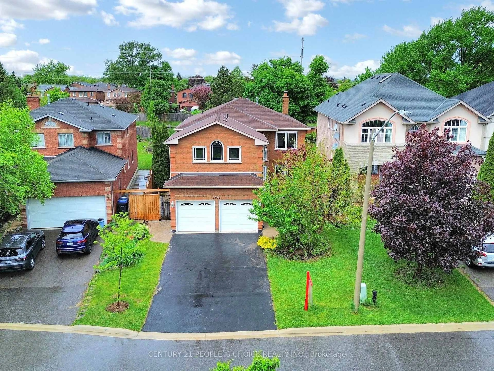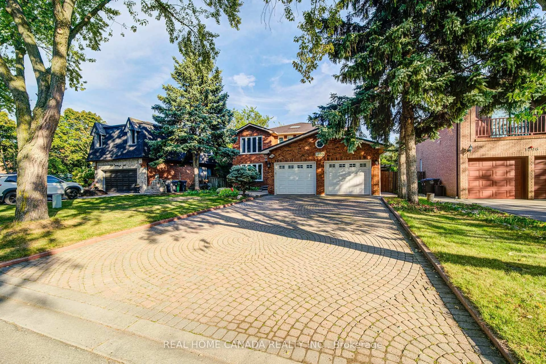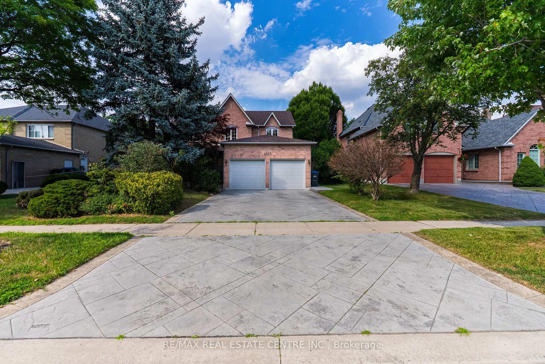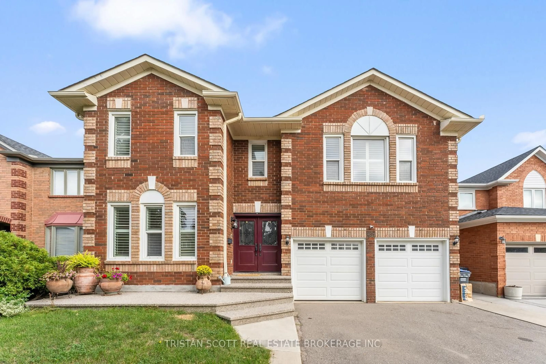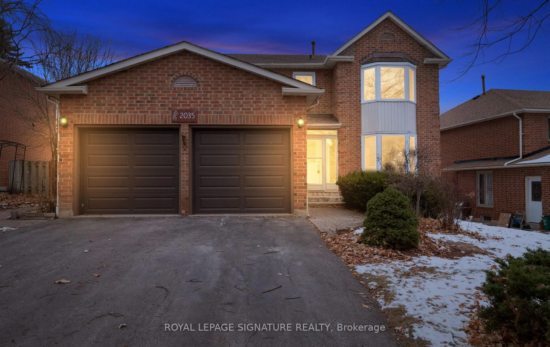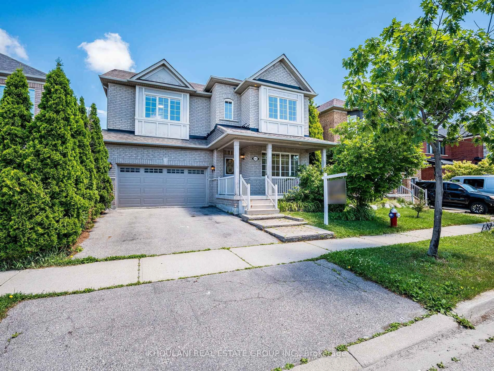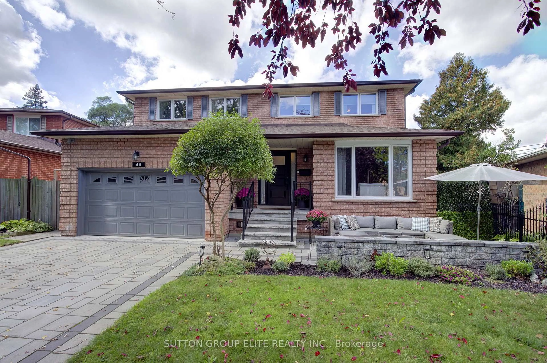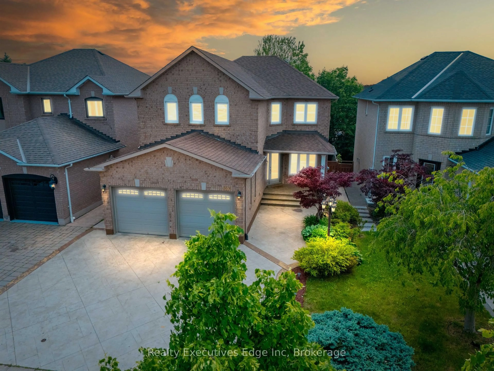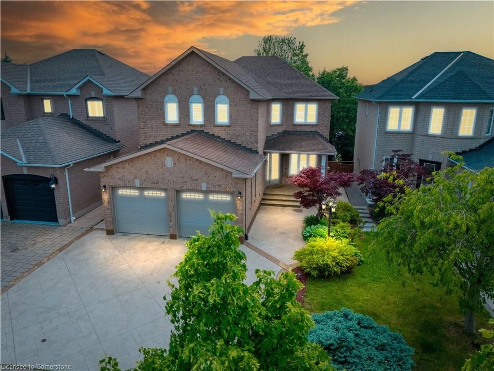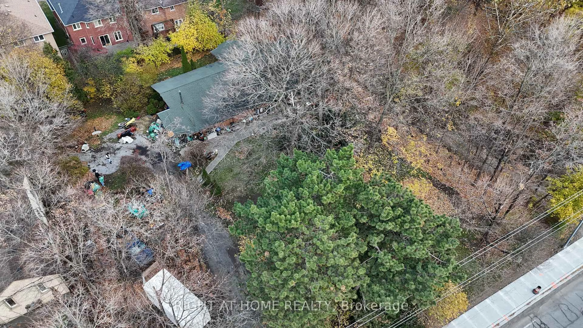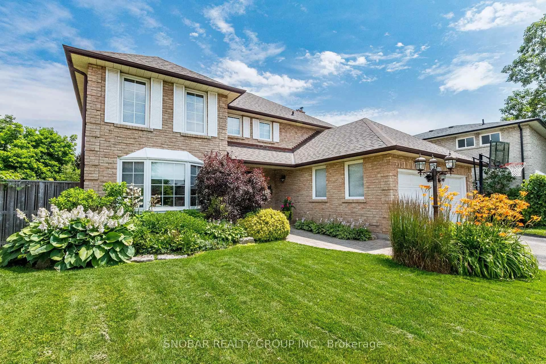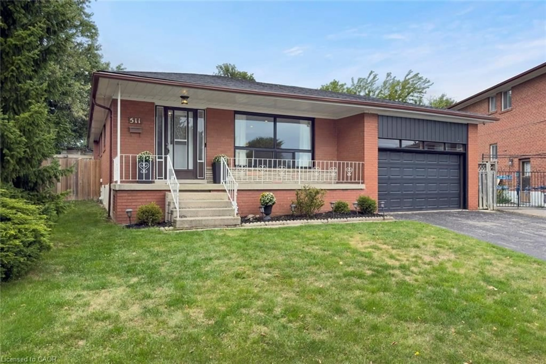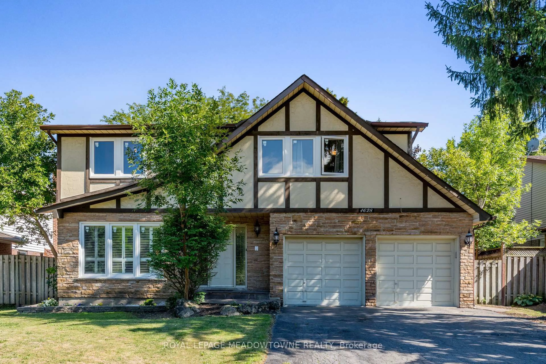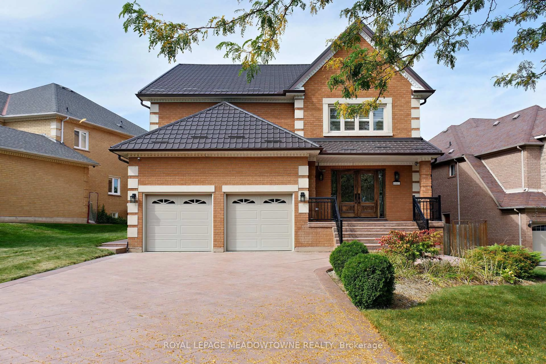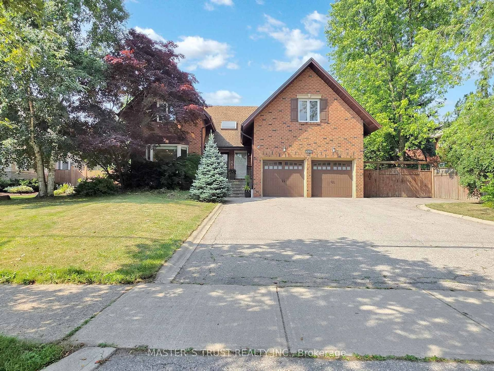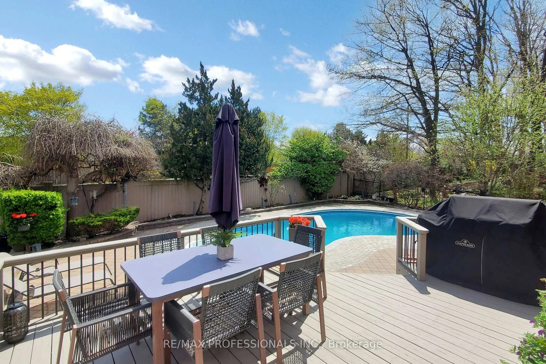Nestled on a quiet crescent just steps from the picturesque Credit River and its scenic walking and biking trails, this beautifully maintained 4+1-bedroom, 4-bathroom home offers a stylish, functional living space perfect for families who want it all. The charming curb appeal welcomes you to an inviting home with a floor plan designed for entertaining. A combined living and dining space is ideal for large family gatherings. The family room features a cozy wood burning fireplace perfect for family movie nights or quiet nights with a book. The spacious eat-in kitchen with stainless steel appliances, overlooks a professionally landscaped backyard oasis featuring a sparkling salt water pool - ideal for entertainment. Relax in the hot tub or unwind with a swim in the saltwater pool. Upstairs, retreat to your spacious primary bedroom with custom built-in cabinets, walk-in closets and 4 piece ensuite featuring his and hers vanities and an oversized glass enclosed shower with a built-in bench. Three additional bedrooms share the renovated main bath with a deep soaker tub for ultimate relaxation. The fully finished basement expands your living space with a large rec room, wet bar, custom cabinetry, and an open-concept gym. A fifth bedroom with 3-piece bath is perfect for guests, teens, or in-laws. A short walk to trails, top-rated schools, and the famous Heartland shopping centre. Easy commuting with access to 401, 407, & 403 for ultimate convenience. This home is more than a place to live its a lifestyle. Dont miss your chance to be part of this exceptional community. Book your private tour today!
Inclusions: Stainless Steel Range, Refrigerator, Dishwasher, Over the Range Microwave. Washer/Dryer. Existing Electric Light Fixtures, window coverings and blinds. Central Vac and accessories. Garage Door Opener and Remote(s). All pool equipment and accessories. Hot Tub (working but as is) and hot tub accessories Patio Furniture if wanted.
