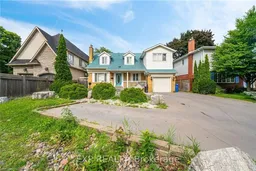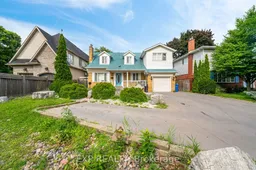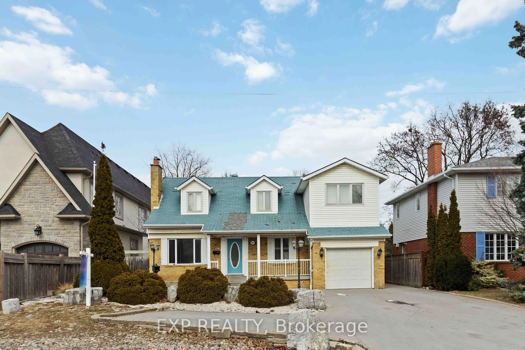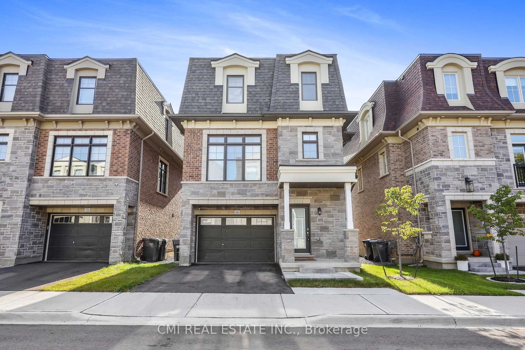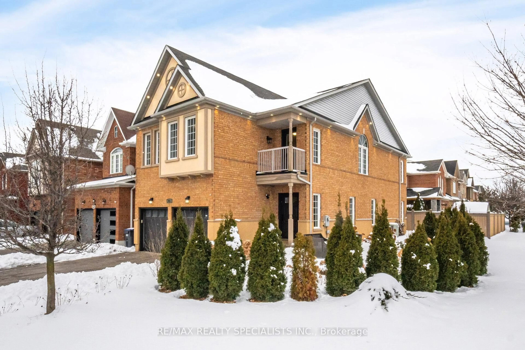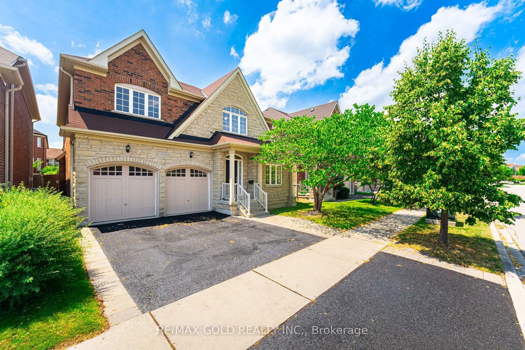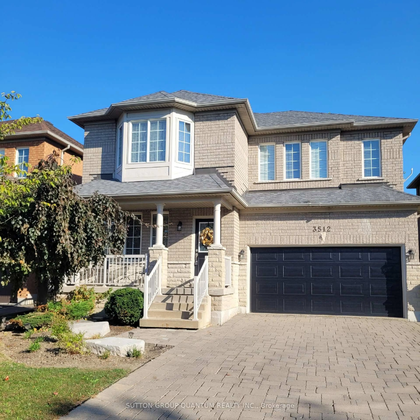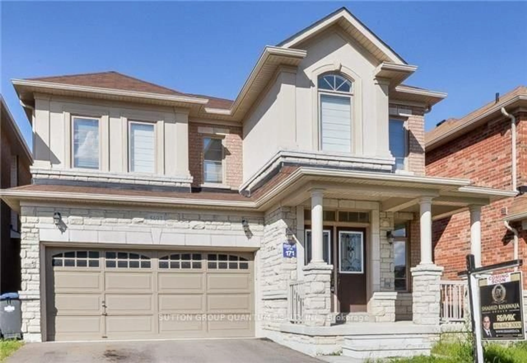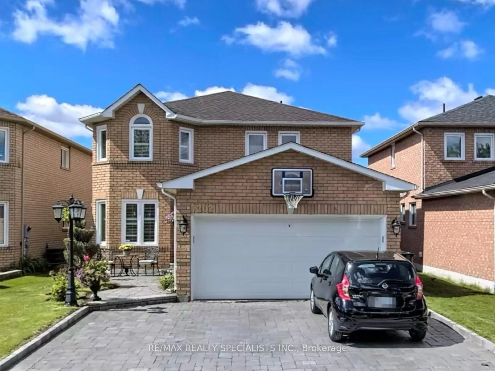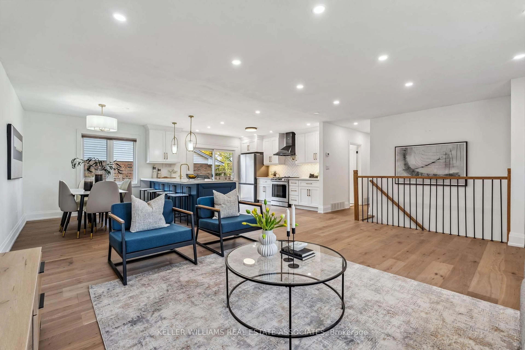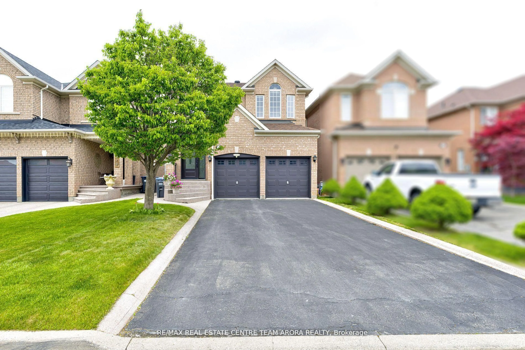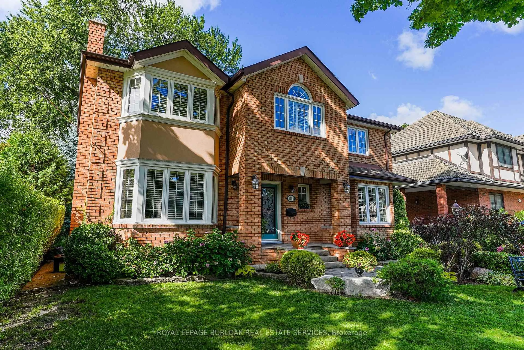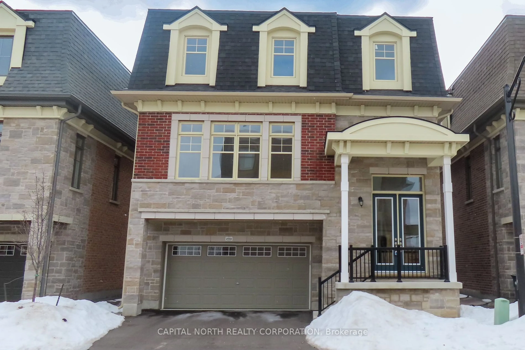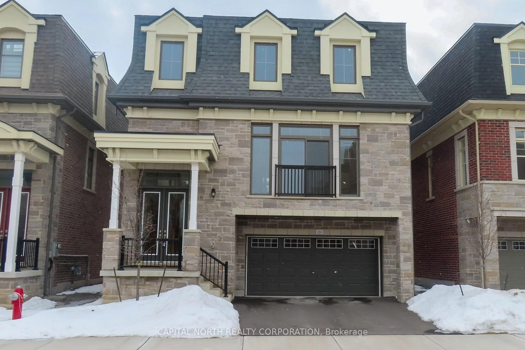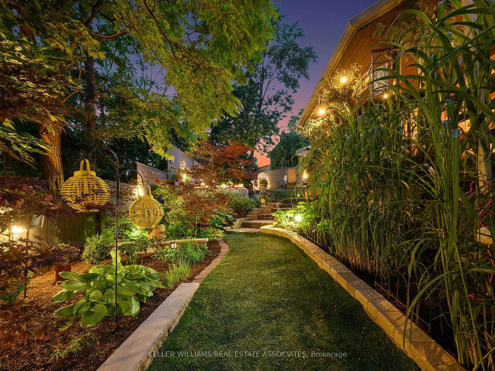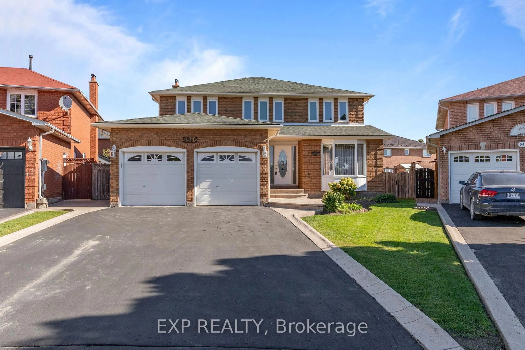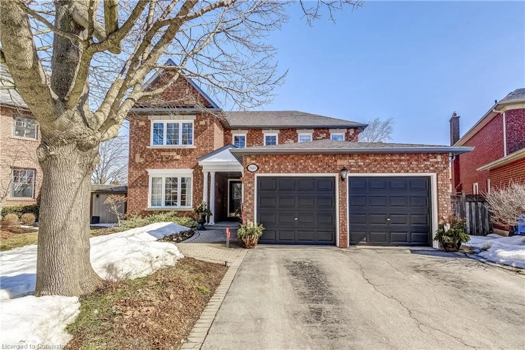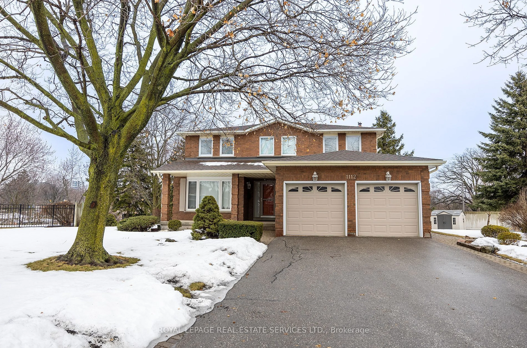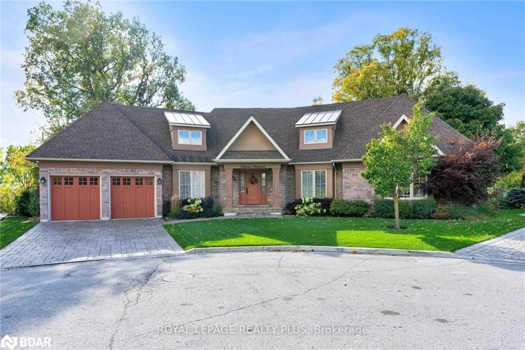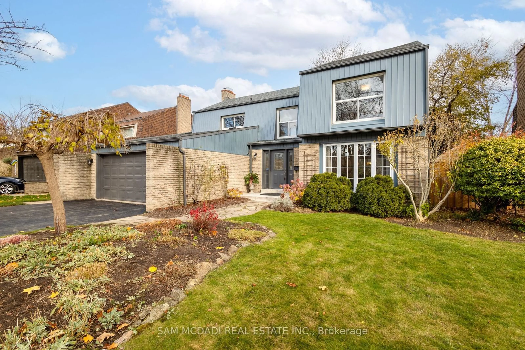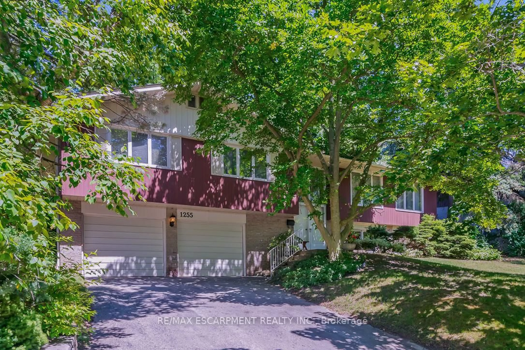2065 Westfield Dr, Mississauga, Ontario L4Y 1P2
Contact us about this property
Highlights
Estimated valueThis is the price Wahi expects this property to sell for.
The calculation is powered by our Instant Home Value Estimate, which uses current market and property price trends to estimate your home’s value with a 90% accuracy rate.Not available
Price/Sqft$629/sqft
Monthly cost
Open Calculator

Curious about what homes are selling for in this area?
Get a report on comparable homes with helpful insights and trends.
+7
Properties sold*
$1.3M
Median sold price*
*Based on last 30 days
Description
This is an incredible opportunity to own in a sought-after neighborhood surrounded by multi-million dollar homes. This spacious 8-bedroom, 2,500+ sq. ft. residence offers unmatched versatility ideal as a family home, income-generating rental (income statement available upon request), or future dream home site.The well-designed layout is currently compartmentalized but can be easily transformed into an open-concept space. Featuring a grand primary suite with wall-to-wall closets and a luxurious ensuite, this home boasts cherry hardwood and limestone flooring throughout, pot lights, and an extra den for added flexibility. The renovated kitchen is equipped with Corian countertops and a mosaic stone backsplash, seamlessly blending style and function.Situated on a large 150 deep lot, the backyard is a private oasis with an in-ground saltwater pool and mature fruit trees, offering the perfect space for relaxation and entertaining. Located within a top-rated school district, including West acres Public School, this home is just minutes from Dixie Mall, Sherway Gardens, parks, and major highways (QEW), making commuting and everyday essentials easily accessible.Convenience is at your doorstep with LCBO, Longos, a 24/7 gym, a public swimming pool, and transit stops just two minutes away. The home also includes two furnaces (one brand new) for efficient heating. Dont miss this chance to invest in one of Mississaugas most desirable neighborhoods!
Property Details
Interior
Features
Bsmt Floor
Office
6.09 x 3.54Exterior
Features
Parking
Garage spaces -
Garage type -
Total parking spaces 8
Property History
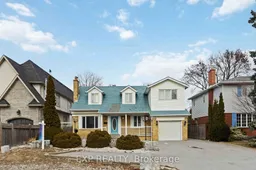 50
50