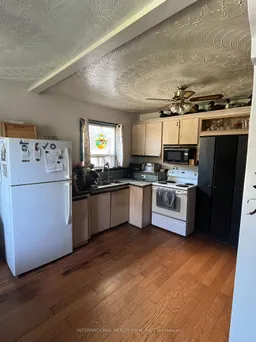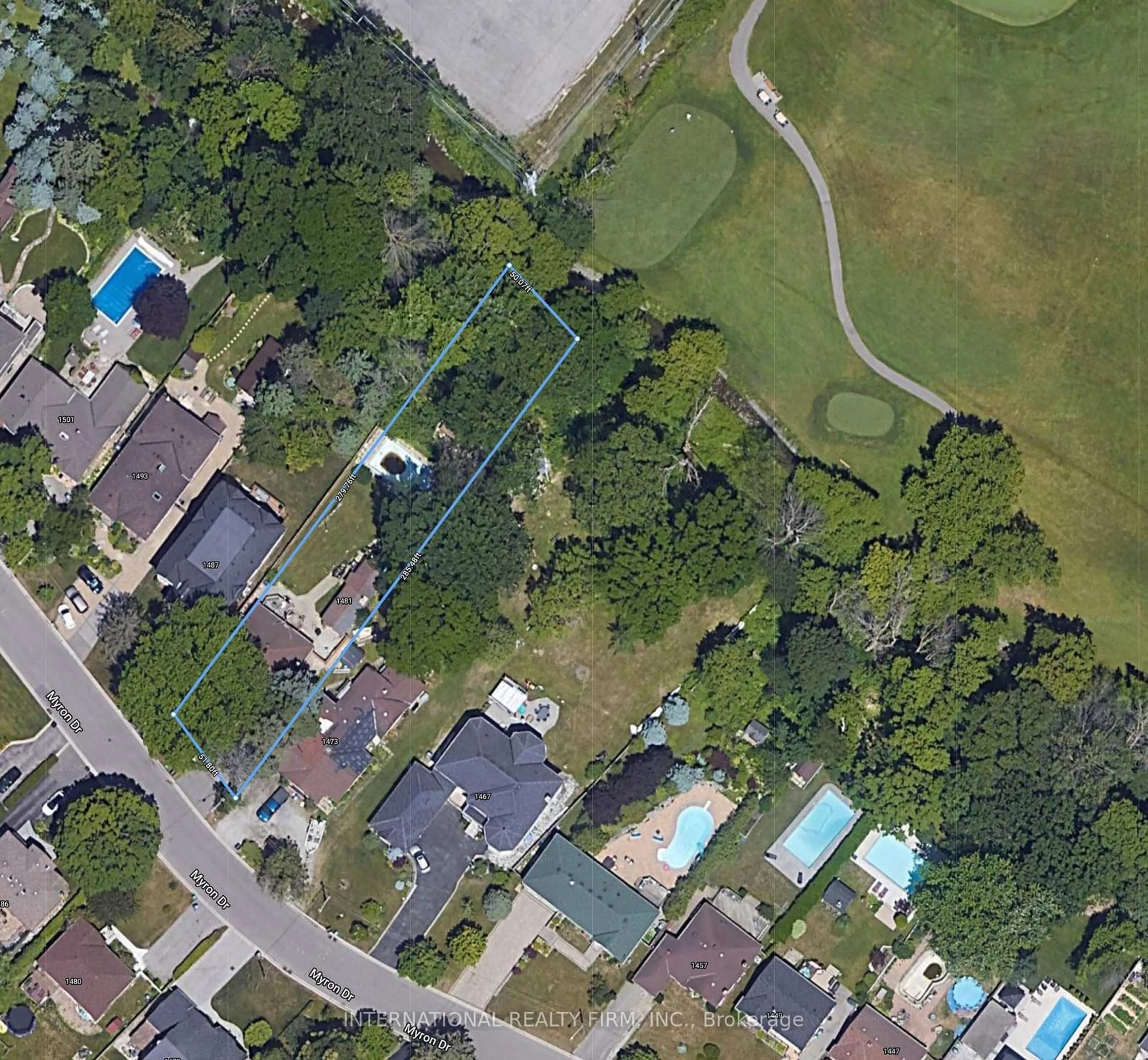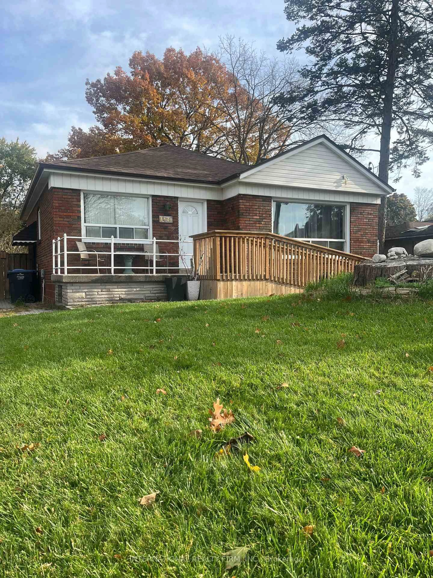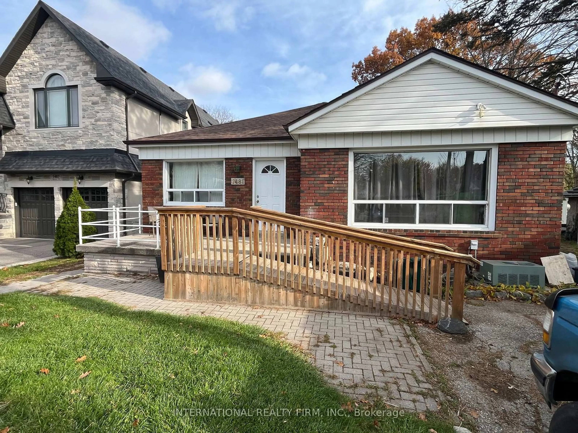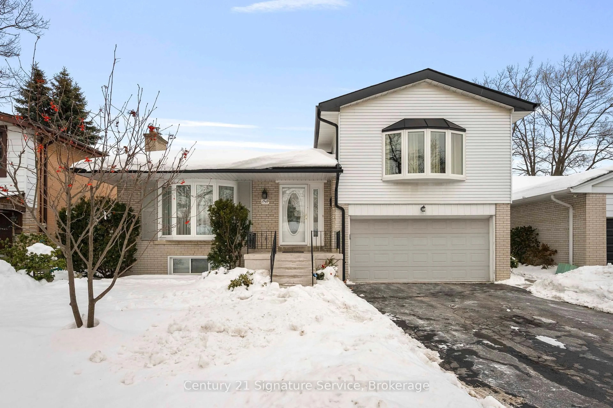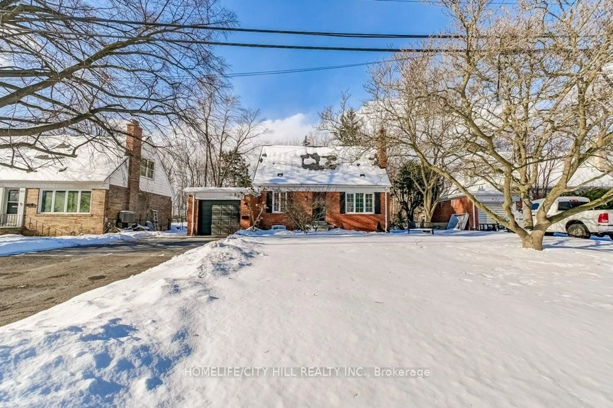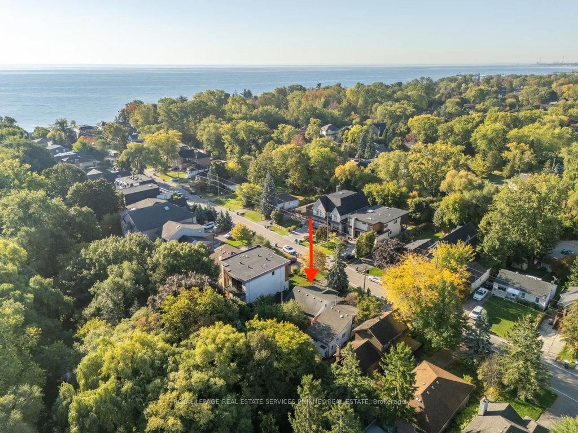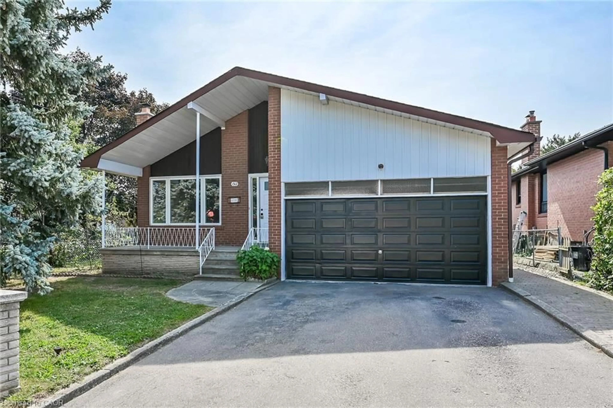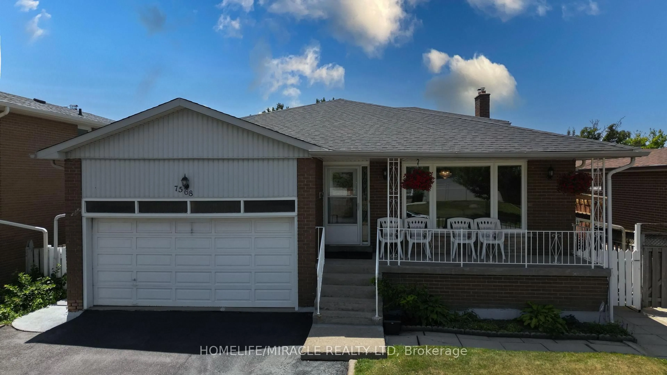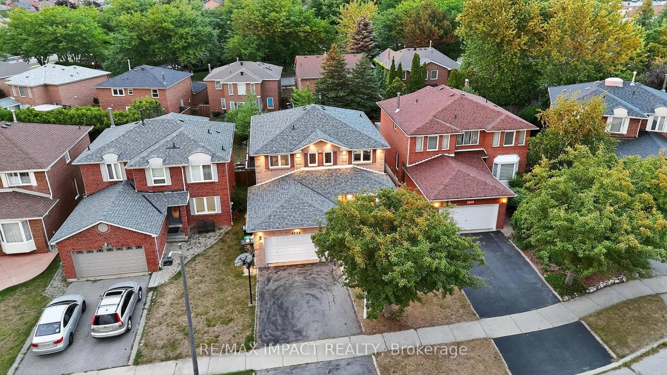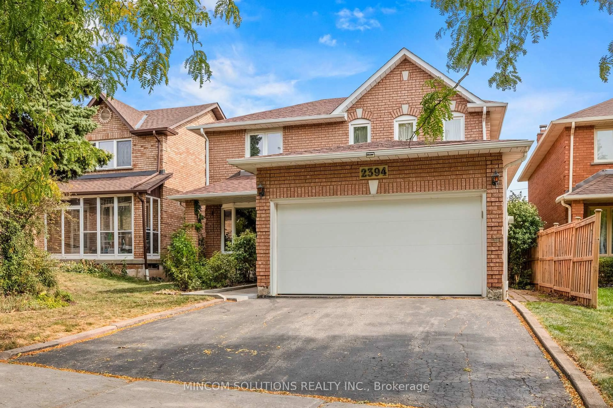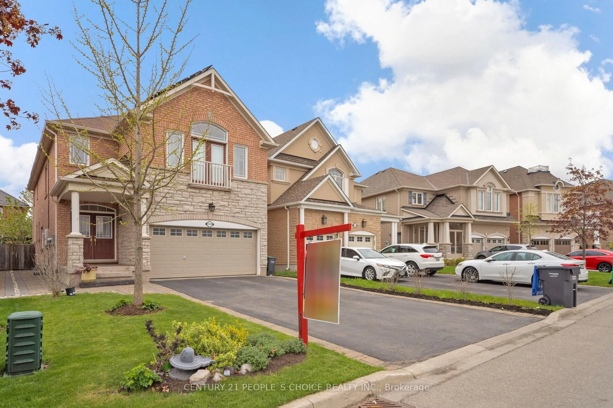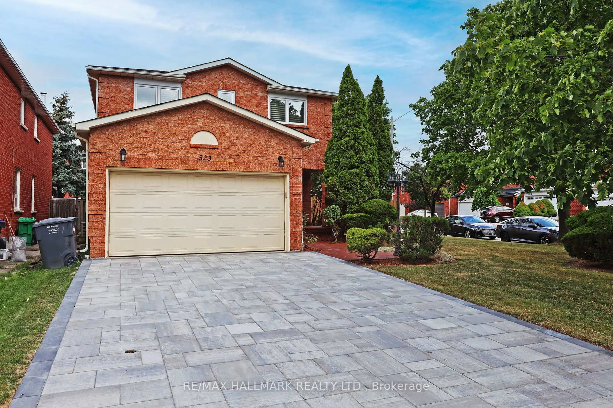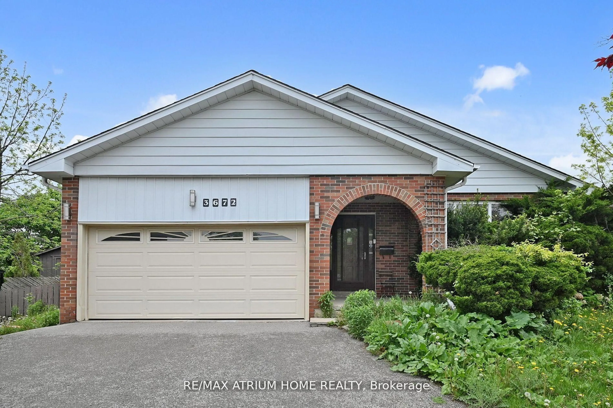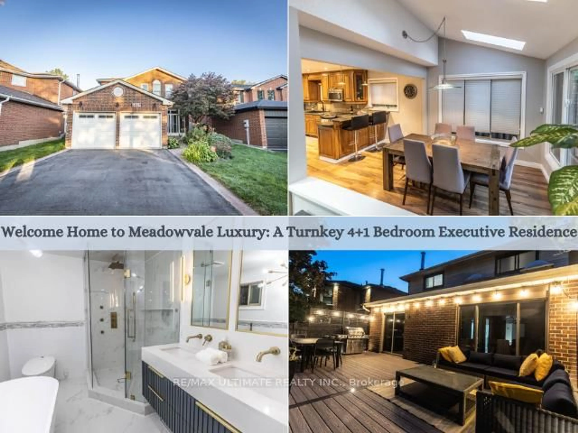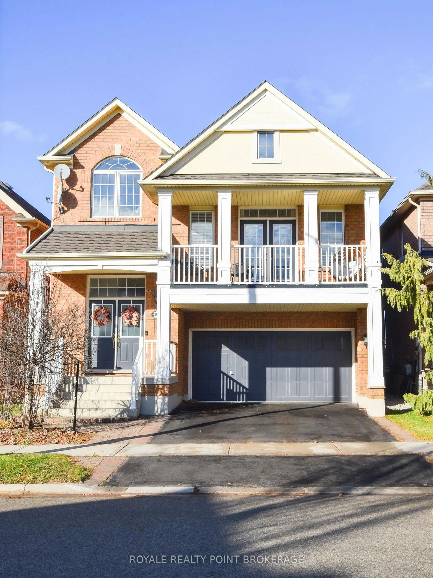1481 Myron Dr, Mississauga, Ontario L5E 2N5
Contact us about this property
Highlights
Estimated valueThis is the price Wahi expects this property to sell for.
The calculation is powered by our Instant Home Value Estimate, which uses current market and property price trends to estimate your home’s value with a 90% accuracy rate.Not available
Price/Sqft$1,142/sqft
Monthly cost
Open Calculator
Description
Whether you're looking to renovate the existing bungalow or build your dream home, this property is full of potential! Surrounded by multi-million dollar homes, this bungalow is perfect for those looking to renovate or build their dream home. The Large (over 50 x 279 ft.) lot provides endless possibilities for expansion or creating a custom home that suits your unique taste and lifestyle. The property boasts a private backyard with mature trees and Lakeview Creek that directly abuts the Lakeview golf course, offering serene views and unmatched privacy. Experience the best of both worlds - a serene suburban lifestyle with the convenience of city living just minutes away. Make this exceptional property your own!
Property Details
Interior
Features
Main Floor
Kitchen
4.82 x 3.55Eat-In Kitchen
Br
4.16 x 3.06Hardwood Floor
2nd Br
3.76 x 2.66Hardwood Floor
3rd Br
3.57 x 2.97Hardwood Floor
Exterior
Features
Parking
Garage spaces -
Garage type -
Total parking spaces 4
Property History
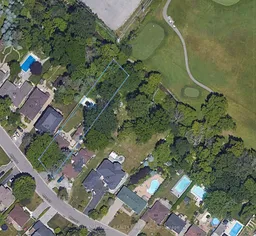 4
4