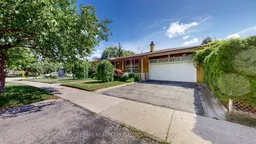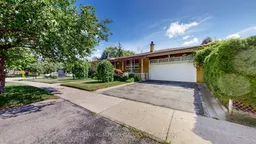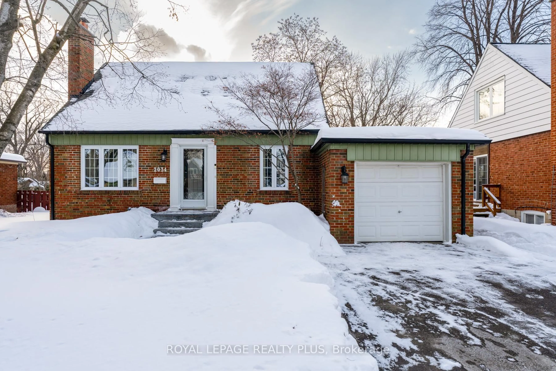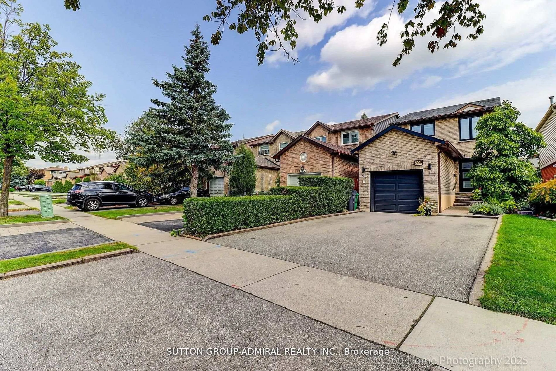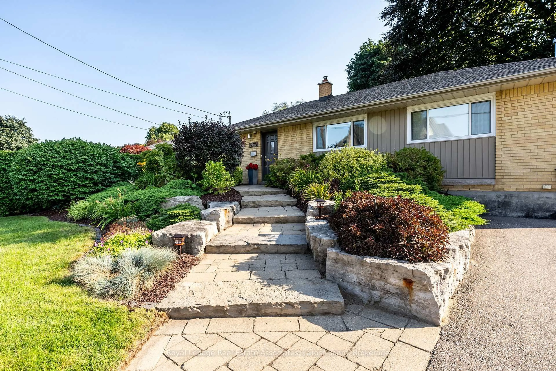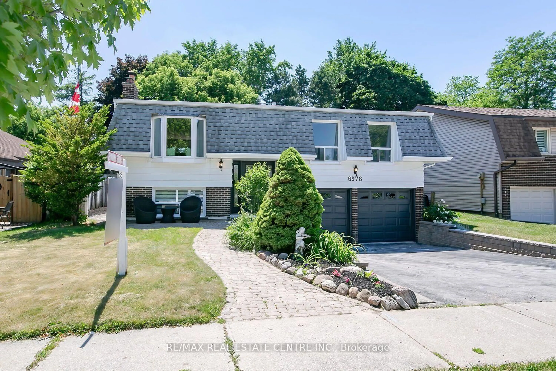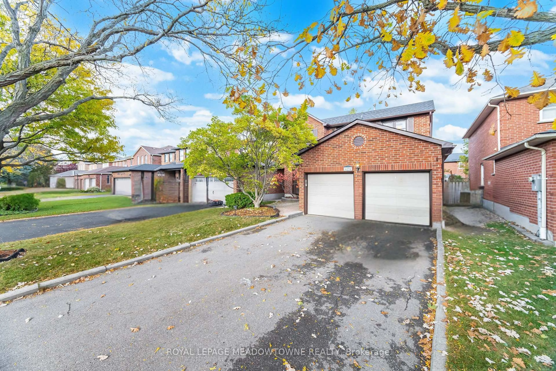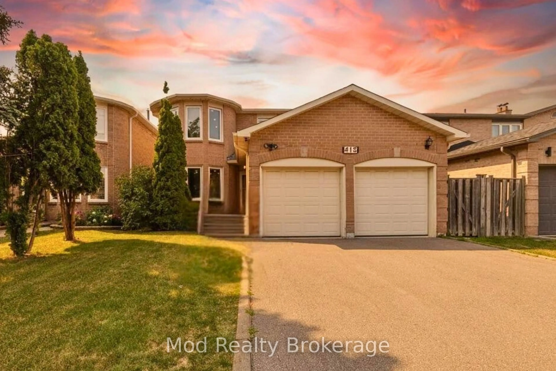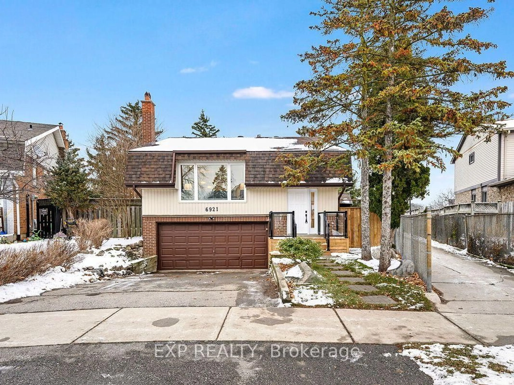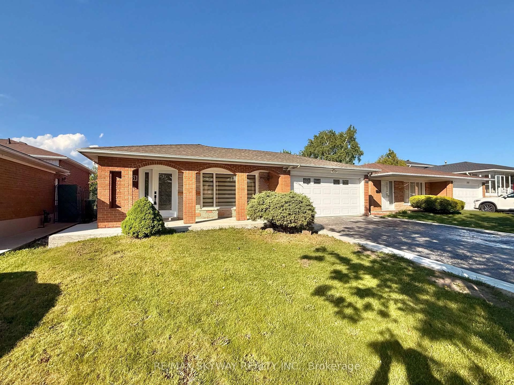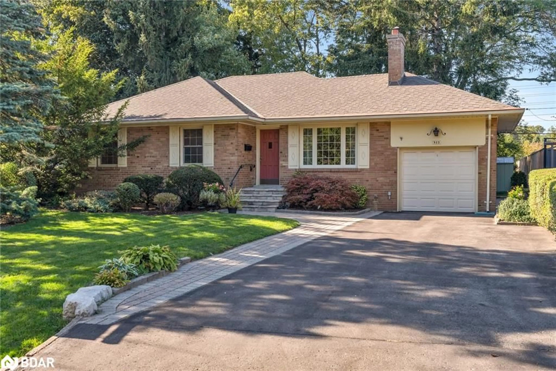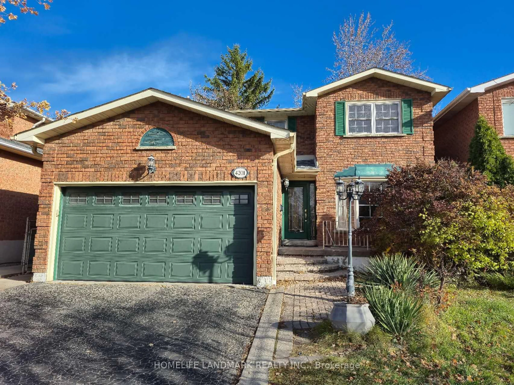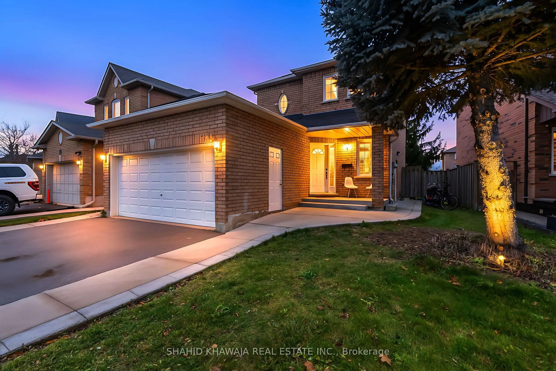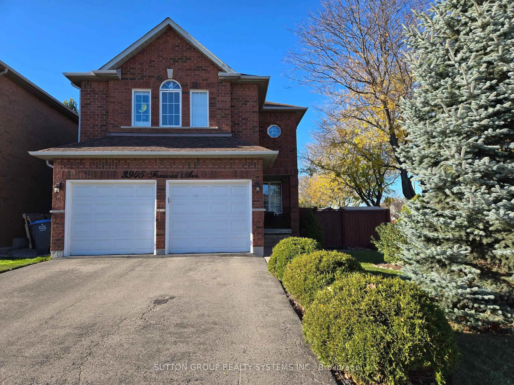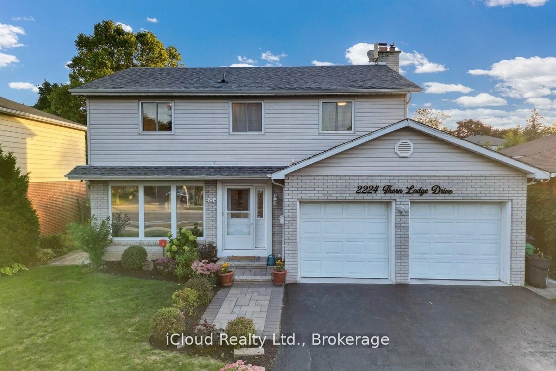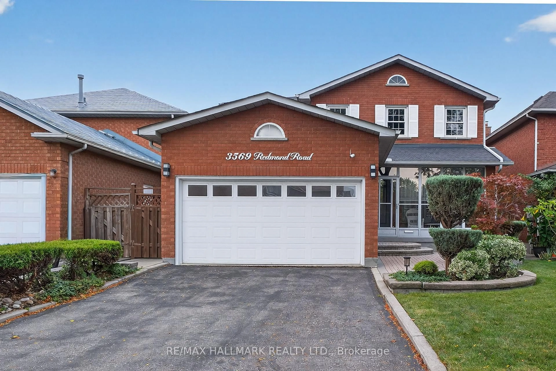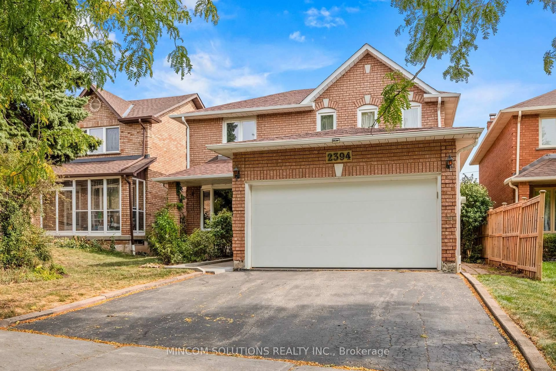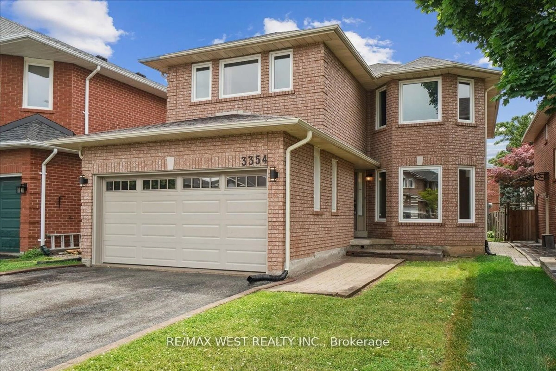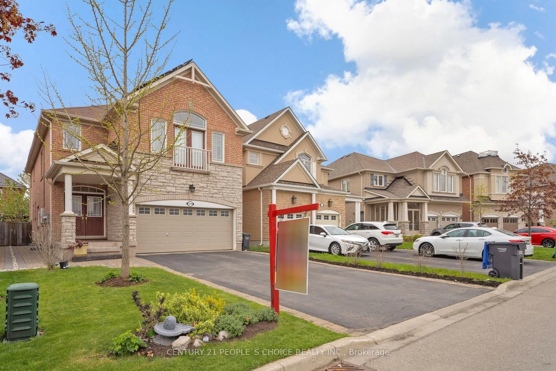Fantastic Opportunity In The Exceptional Lakeview Community. Well Maintained Family Home On A Beautiful Mature Family-Friendly Neighbourhood. This Rare Find Bungalow Features Hardwood Floors Throughout Main Floor, 3 Large Bedrooms, Large Living Room with Fireplace/Wood Burning Stove, Formal Dining Room & Kitchen With Built-In Dishwasher. The Basement Offers a Separate Entrance And Is Similar In Size To The Main Level. It Features A Huge Rec Room With Wet Bar, A Massive Kitchen, A Full Bathroom With Jacuzzi Tub & A Laundry Room. 4-Zone Lawn Sprinkler System. If You're Looking For A Home With A Basement With In-Law Suite Potential, This Home Offers Just That! Enjoy Your Own Fruit And Vegetables From The Mature Garden. Or... If You Prefer A Pool, The Yard Is Large Enough. Fabulous Location On Border Of Mississauga & Etobicoke With Easy Access To The QEW Or Public Transit. Minutes To Shopping, Sherway Gardens, Restaurants and More. Enjoy Your Walks To Laughton Heights Park Or The Etobicoke Creek & Trails. Play Golf? Lakeview & Toronto Golf Courses Are Minutes Away Mins.
Inclusions: 2 Refrigerators, 2 Stoves, Range Hood, Over-Range-Microwave, 2 Built-in Dishwashers, Washer, Dryer, All Existing Window Coverings, Existing Electric Light Fixtures, Garage Door Opener & Remote, Shed, Furnace, Central Air, Hwt (Owned). All Included In "As Is" Condition.
