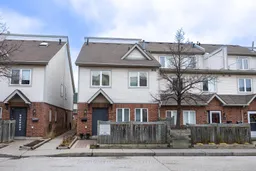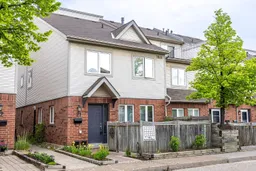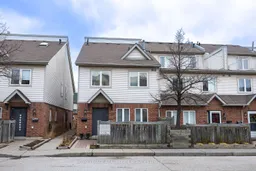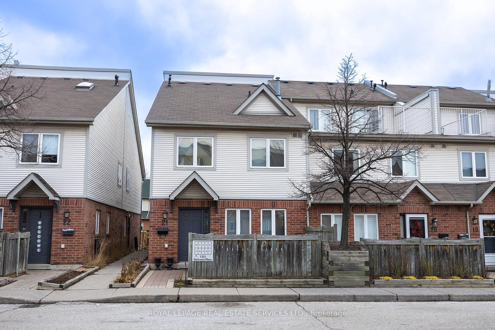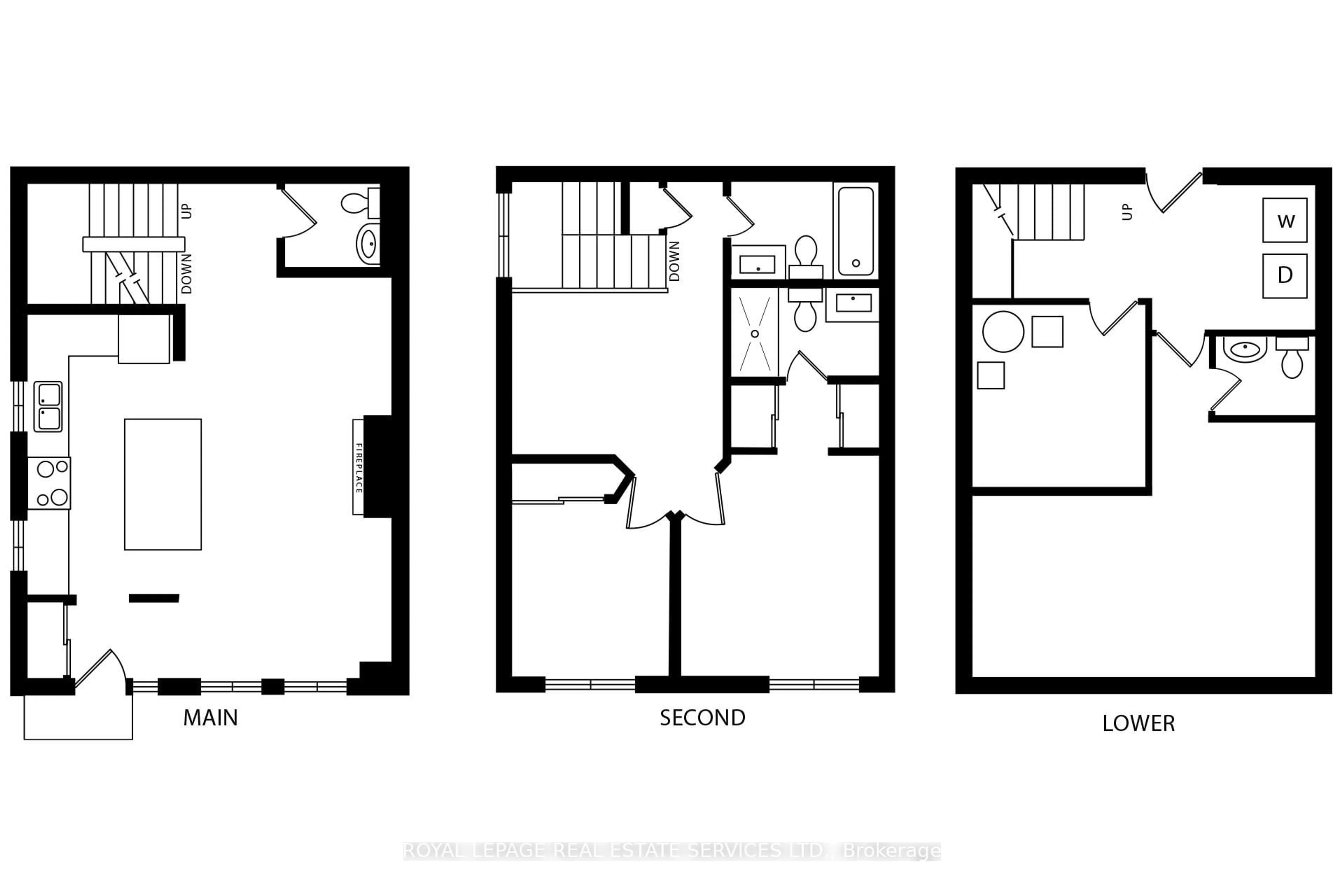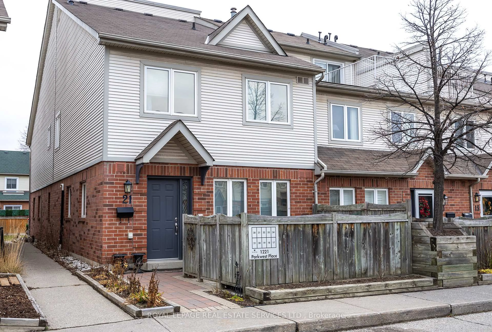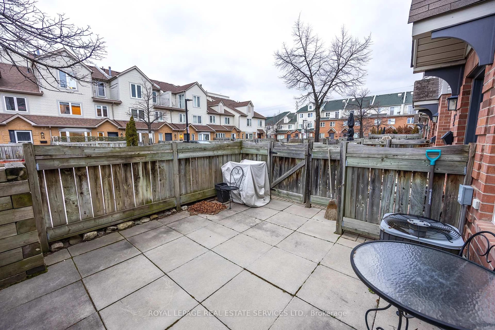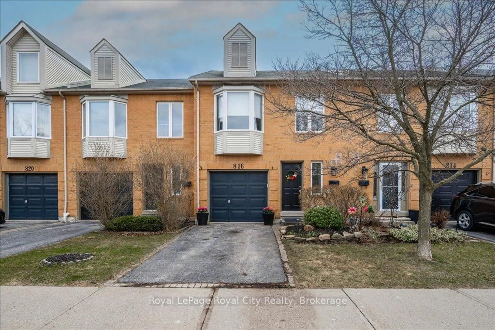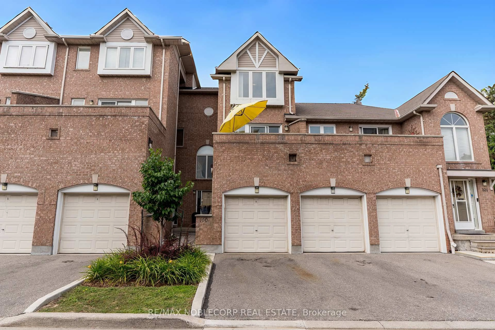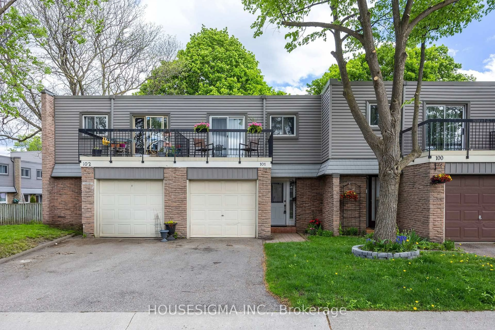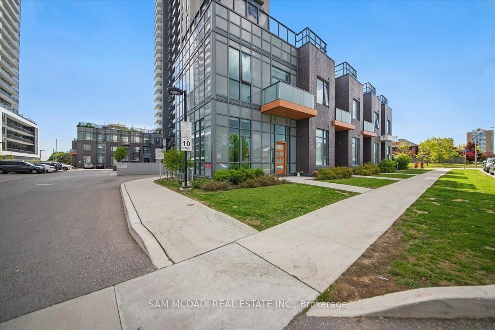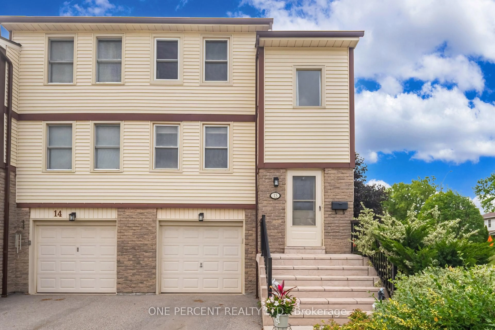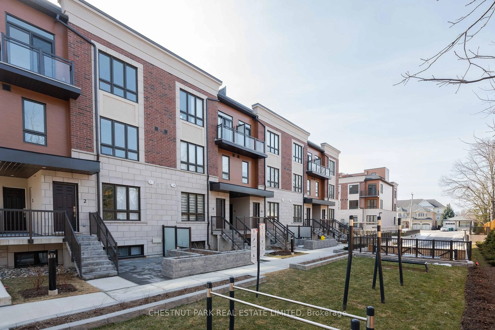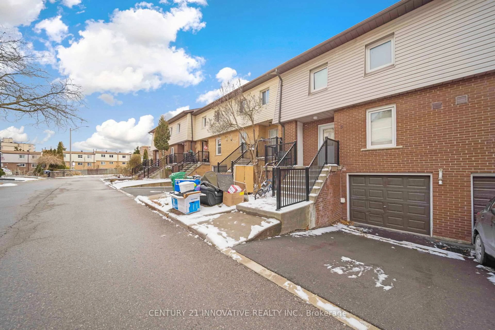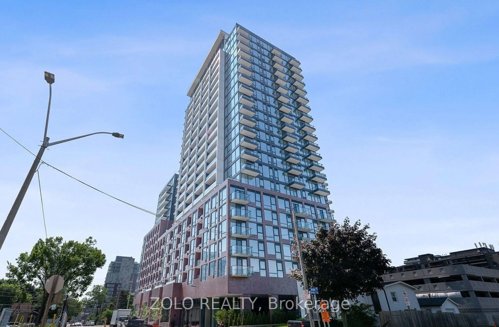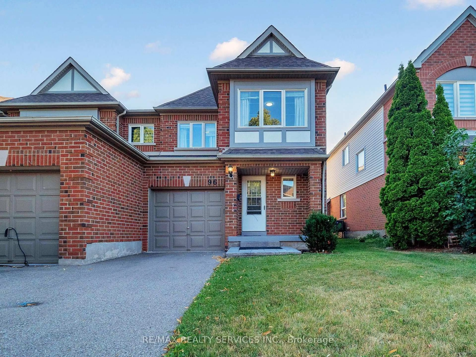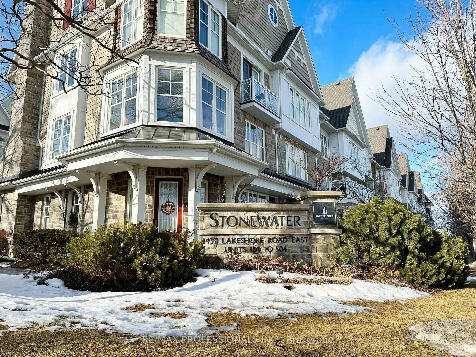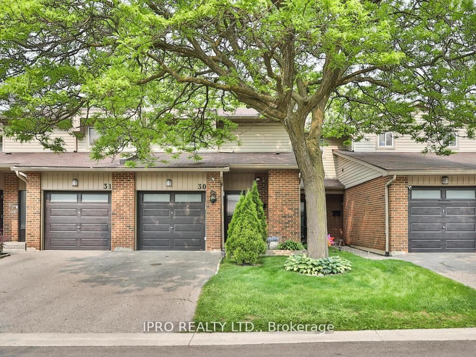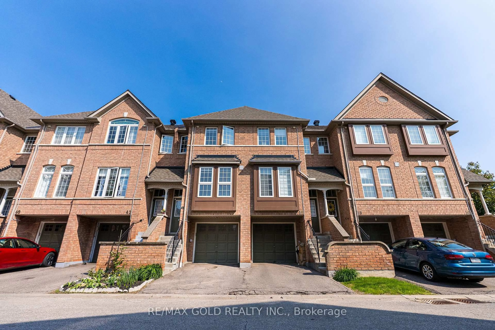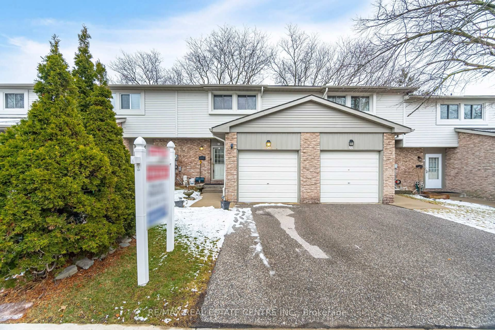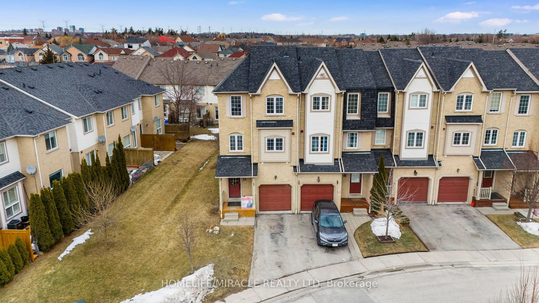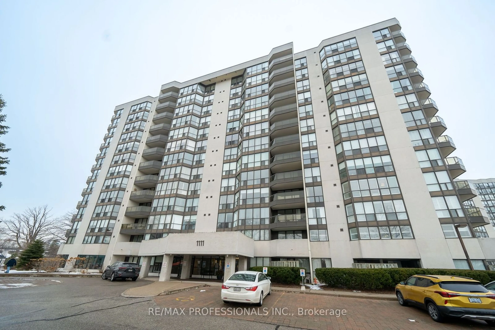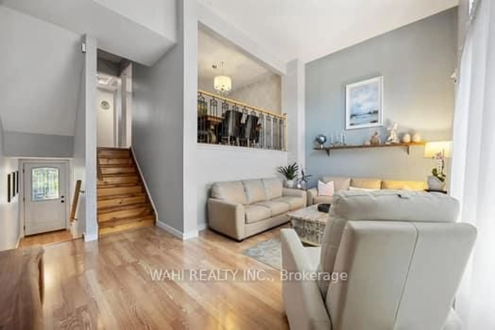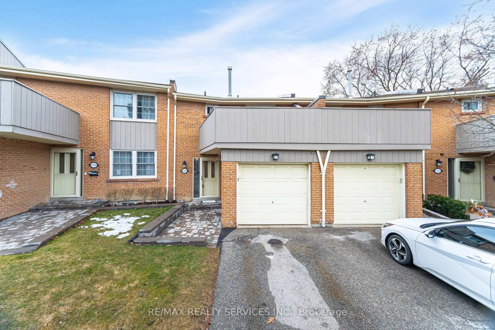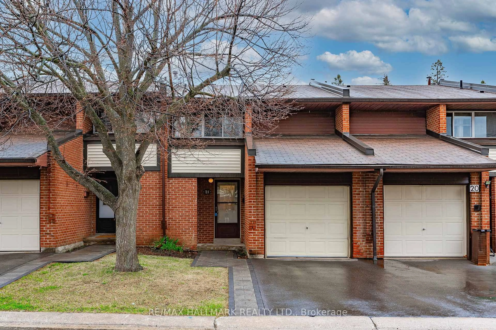1221 Parkwest Pl #21, Mississauga, Ontario L5E 3J3
Contact us about this property
Highlights
Estimated valueThis is the price Wahi expects this property to sell for.
The calculation is powered by our Instant Home Value Estimate, which uses current market and property price trends to estimate your home’s value with a 90% accuracy rate.Not available
Price/Sqft$658/sqft
Monthly cost
Open Calculator

Curious about what homes are selling for in this area?
Get a report on comparable homes with helpful insights and trends.
+6
Properties sold*
$750K
Median sold price*
*Based on last 30 days
Description
Welcome home to this absolutely move-in ready and spotlessly clean two bedroom town house located in beautiful Lakeview across the street from Cawthra Park Secondary School. Freshly painted with new broadloom on second level. Large, open concept main floor with cozy gas fireplace and crown moulding in combined Living & Dining room. Open concept kitchen featuring a huge granite island, stainless steel appliances, lots of cabinet space and built-in microwave. Spacious primary bedroom with renovated ensuite bathroom. Lower level features a third bedroom with renovated ensuite two piece bathroom which can also serve as Rec area for kids gaming or man cave. New furnace in 2021 and new front walk interlock. Two secure underground parking spots. A quiet enclave of nice homes away from busy streets, but still walking distance to transit, community centre (recent major renovation),pool, shopping and the lake. A perfect alternative to hi-rise living. All major appliances, light fixtures and window coverings are included. Underground parking spot is owned and is a tandem spot (fits two cars). All plumbing valves replaced in 2020 and all toilets replaced.
Property Details
Interior
Features
Main Floor
Living
7.1 x 3.28Combined W/Dining / Crown Moulding / Gas Fireplace
Dining
7.1 x 3.28Combined W/Living / Crown Moulding
Kitchen
5.12 x 2.35B/I Microwave / Stainless Steel Appl / Granite Counter
Exterior
Parking
Garage spaces 2
Garage type Underground
Other parking spaces 0
Total parking spaces 2
Condo Details
Amenities
Bbqs Allowed, Visitor Parking
Inclusions
Property History
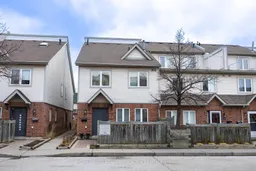 22
22