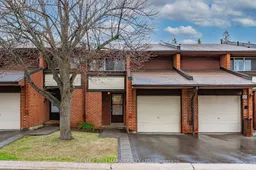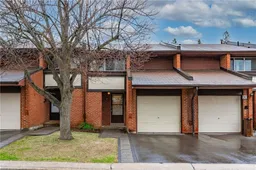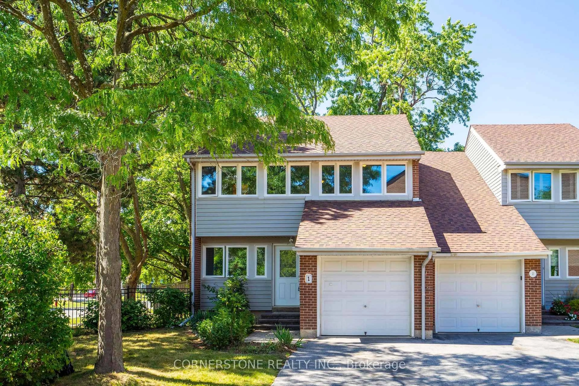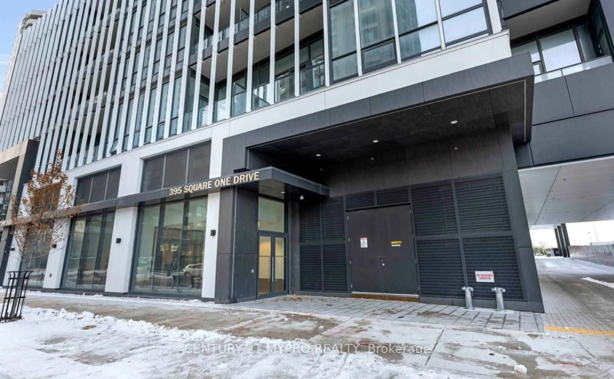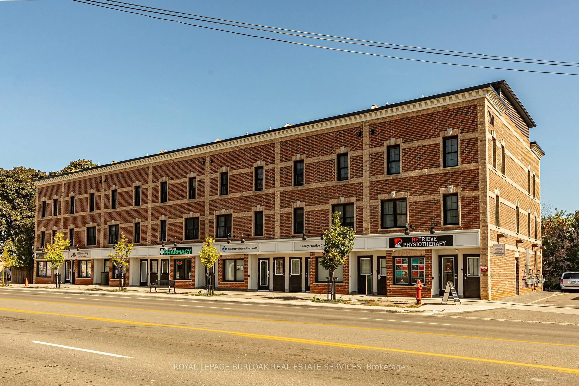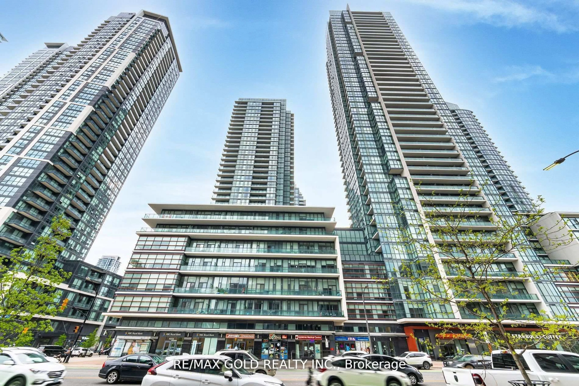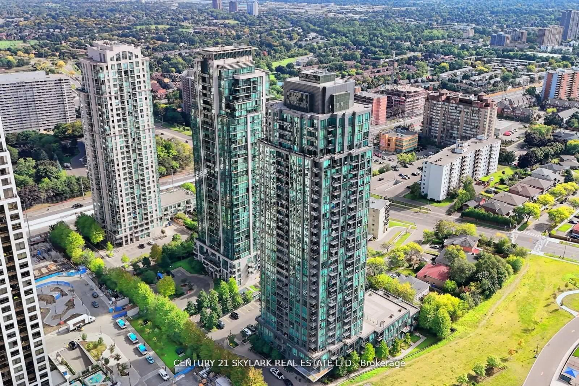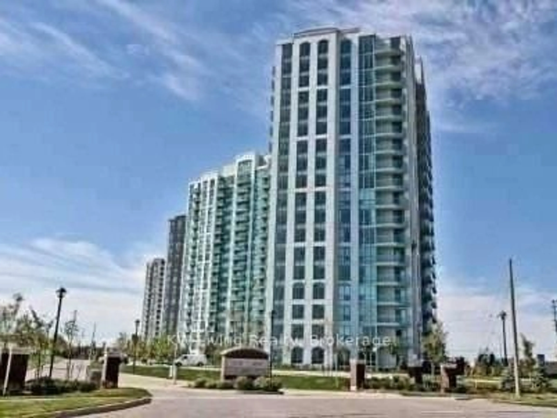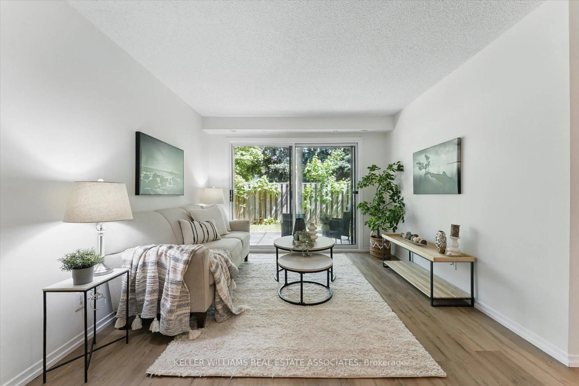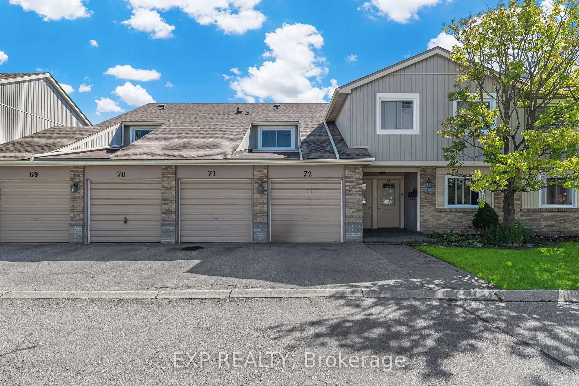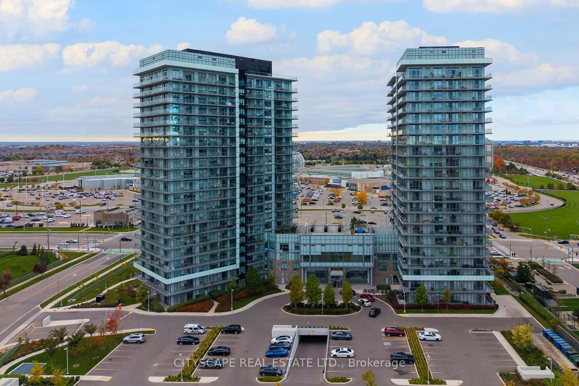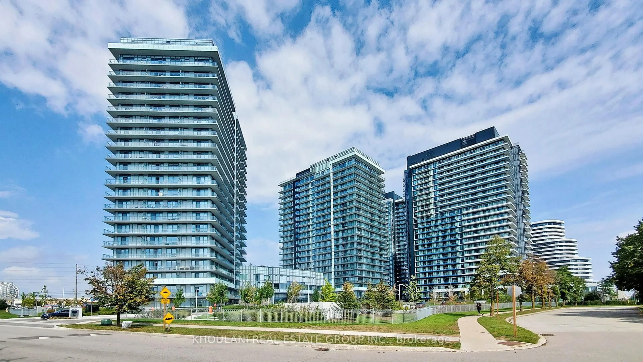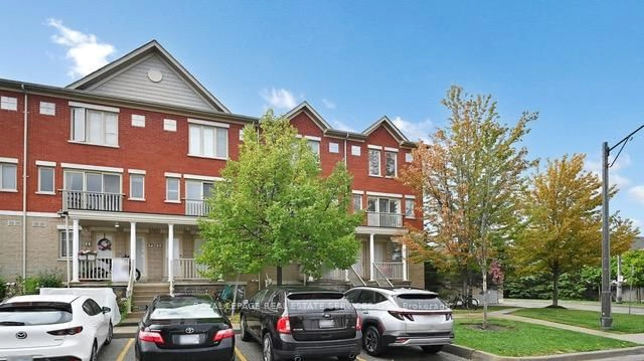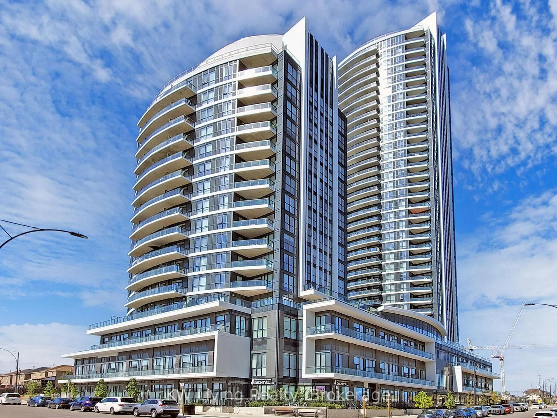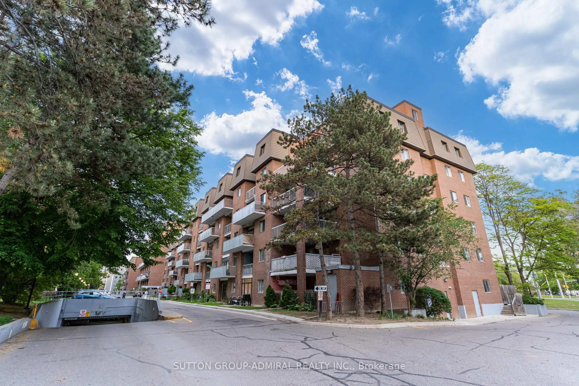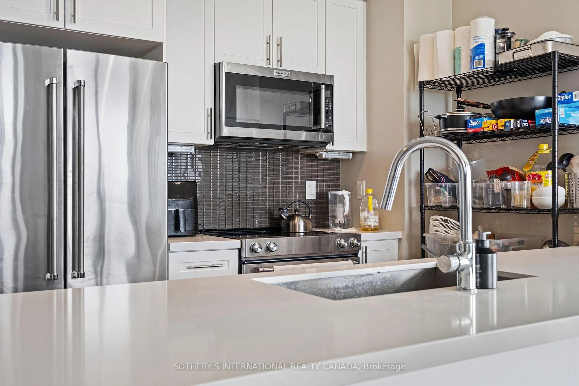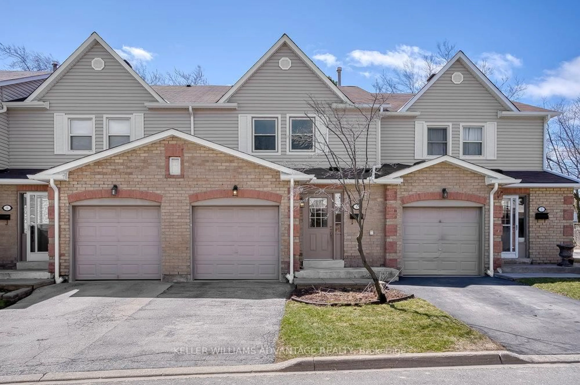Nestled in a family-friendly Meadowvale neighbourhood, this well-maintained townhome is a great starter home for young families looking to put down roots in a vibrant, connected community. From the moment you step inside, you're welcomed by a spacious and functional main floor featuring the living and dining areas that flow seamlessly toward a walkout to your private backyard, ideal for relaxing, entertaining, or letting the kids play. The walk-through, eat-in kitchen offers plenty of cabinetry and counter space, making it both practical and easy to navigate for everyday cooking or weekend hosting. Upstairs, you'll find three generously sized bedrooms, each with large windows that flood the rooms with natural light and double closets that offer ample storage, perfect for growing families. Downstairs, the finished basement provides a flexible area that can be customized to suit your lifestyle needs, whether it be for an additional family room, a quiet home office, a home gym, or a kids playroom. With low condo maintenance fees and access to excellent amenities such as an outdoor pool and playground, plus close proximity to great schools, parks, walking trails, shopping, public transit, highway access, public tennis courts and the Meadowvale Community Centre, this home offers incredible value, and a lifestyle designed for comfort and convenience. Don't miss out on the opportunity to call this wonderful home yours!
Inclusions: Fridge, Stove, Dishwasher, Microwave, Washer, Dryer, All ELFs, Central Vac & Hose, Furnace & AC Unit (Owned)
