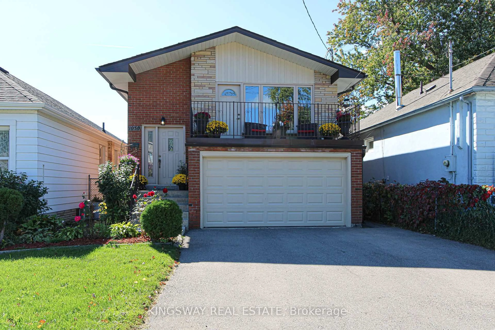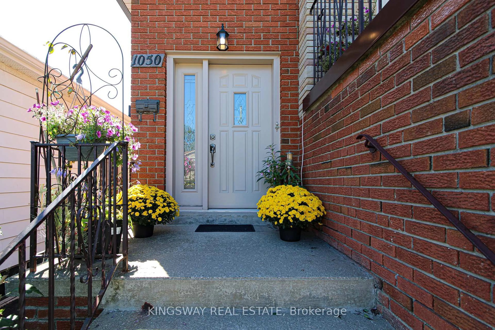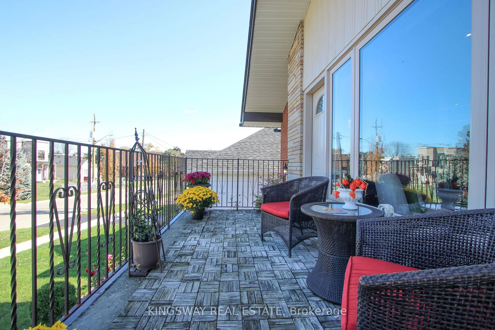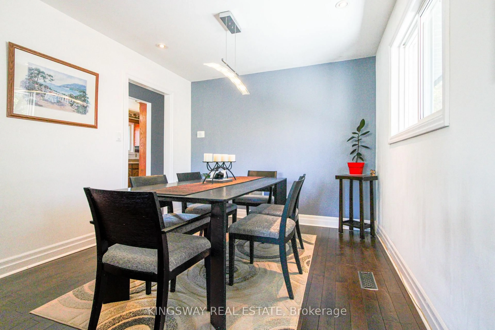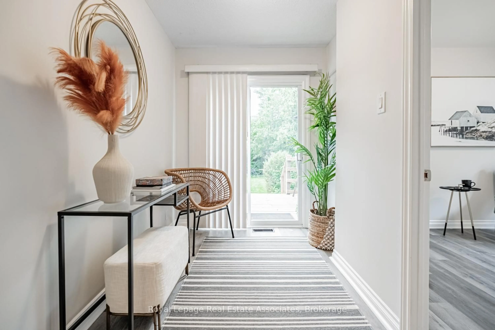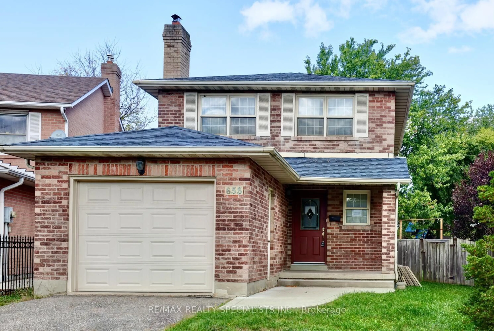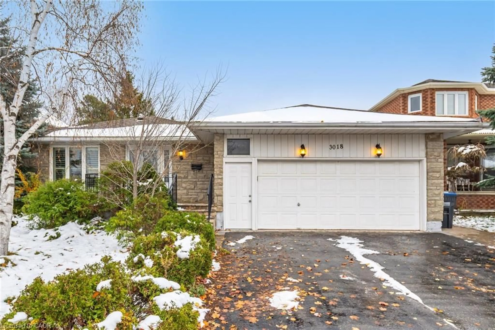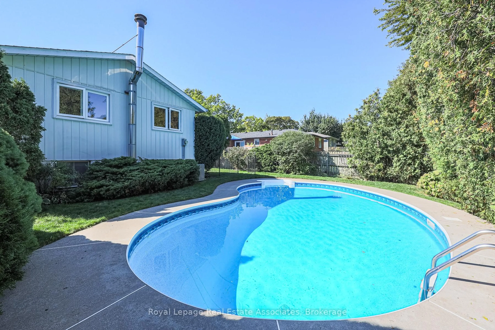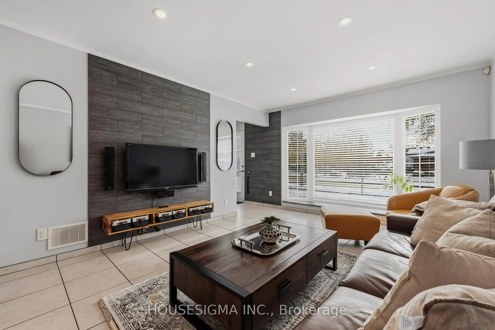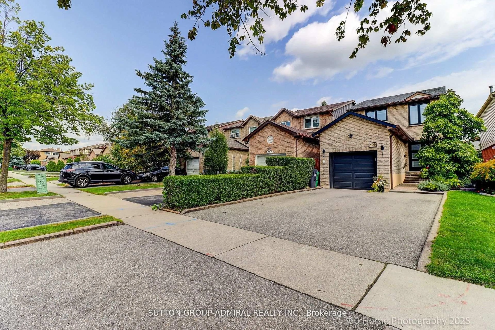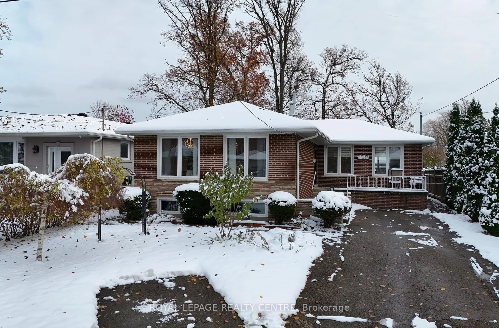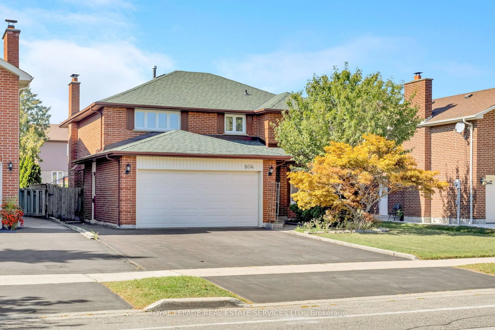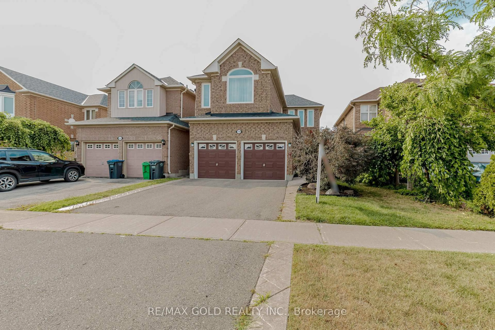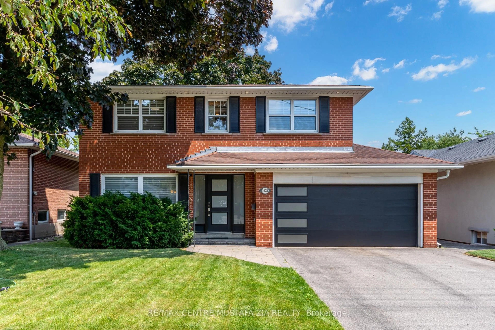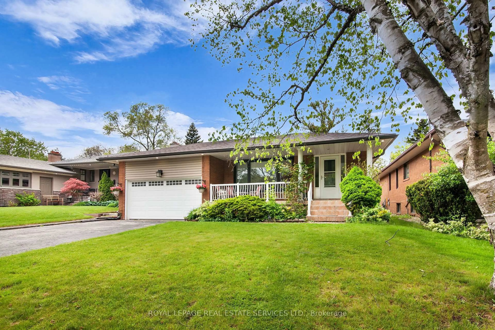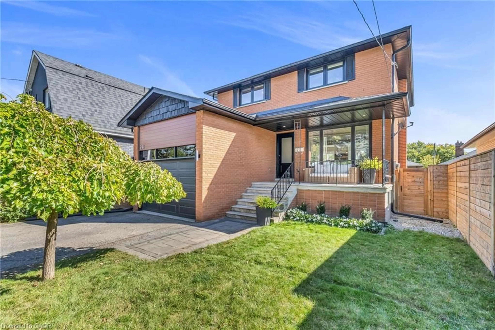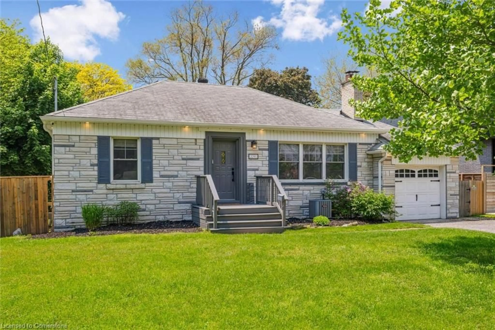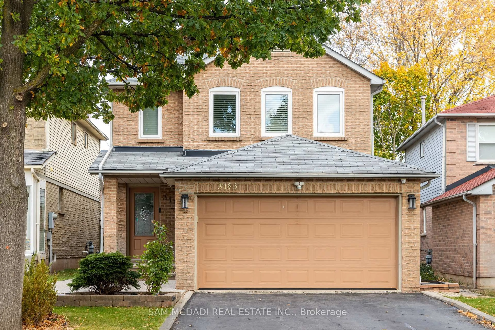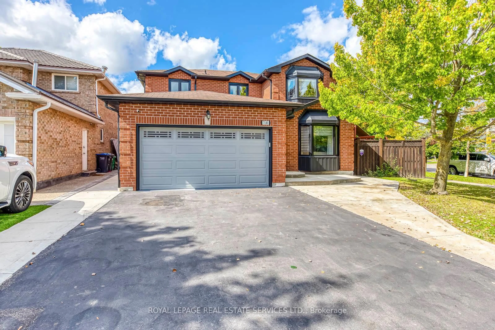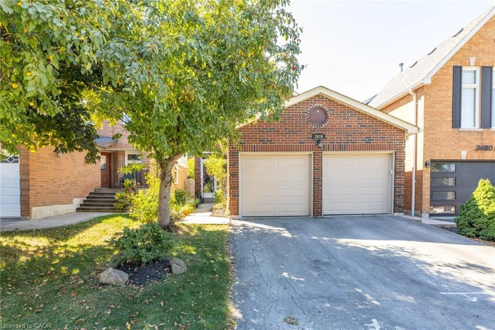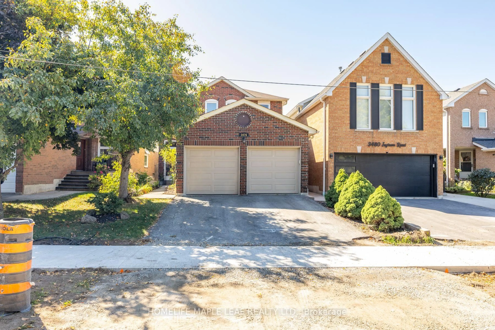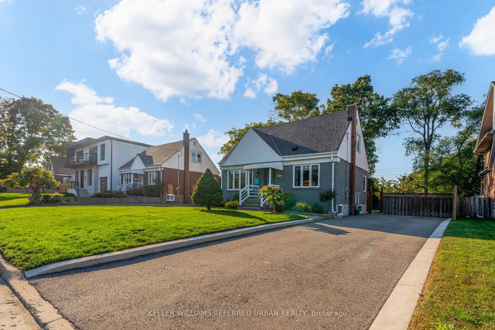1050 Alexandra Ave, Mississauga, Ontario L5E 1Z8
Contact us about this property
Highlights
Estimated valueThis is the price Wahi expects this property to sell for.
The calculation is powered by our Instant Home Value Estimate, which uses current market and property price trends to estimate your home’s value with a 90% accuracy rate.Not available
Price/Sqft$1,024/sqft
Monthly cost
Open Calculator
Description
Wow!!! Beautiful Versatile 3+1 Bedroom Raised Bungalow with In-Law Suite or Income Potential in Lakeview. Discover a rare opportunity in the coveted Lakeview community with this large, bright, and versatile 3+1 bedroom home. The main floor features three well-proportioned bedrooms, a functional 4-piece bathroom, beautiful hardwood flooring, pot lights, walk-out to an oversized balcony and a large eat-in kitchen with windows and abundant storage. A 1,5 car garage and 2 additional driveway parking spaces provide ample room for vehicles. The home's standout feature is the large in-law suite on the lower - street level, complete with a separate entrance, a eat-in kitchen, 4pcs bathroom and a huge living/dining room with fireplace and walk-out to the private garden. This self-contained unit offers flexibility for multi-generational living or as a potential rental income source. Located within short distance of downtown Port Credit, Long Branch, scenic Lakefront Promenade Park, and the future Lakeview Village, this home is perfectly situated. The nearby GO Transit stations ( Long Branch and Port Credit ) and Q.E.W. offer seamless access to downtown Toronto. Dont miss this great opportunity!
Property Details
Interior
Features
Main Floor
Dining
3.06 x 3.04hardwood floor / Open Concept / Pot Lights
Living
4.64 x 3.99W/O To Balcony / hardwood floor / Pot Lights
Kitchen
5.41 x 2.52Eat-In Kitchen / Tile Floor / Window
Br
4.55 x 3.06hardwood floor / Large Window / Closet
Exterior
Features
Parking
Garage spaces 1
Garage type Built-In
Other parking spaces 2
Total parking spaces 3
Property History
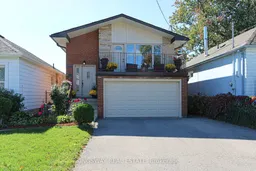 24
24
