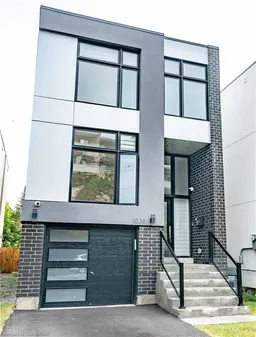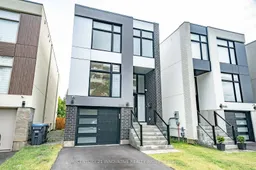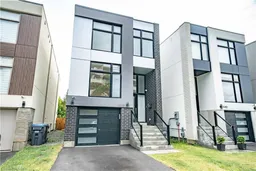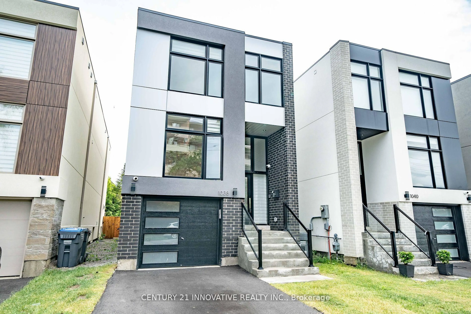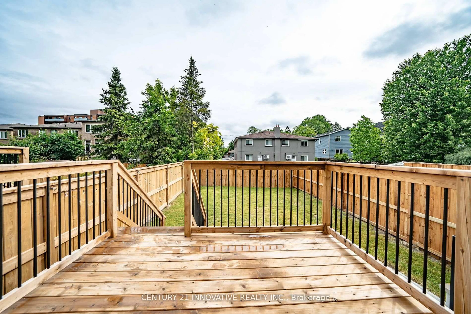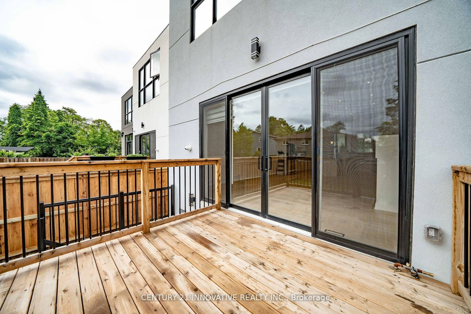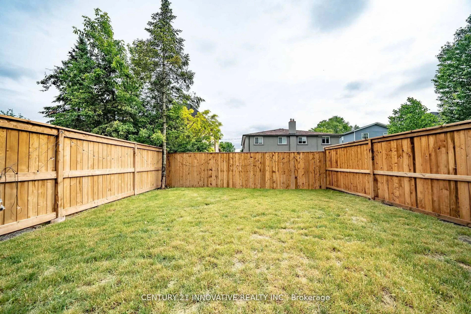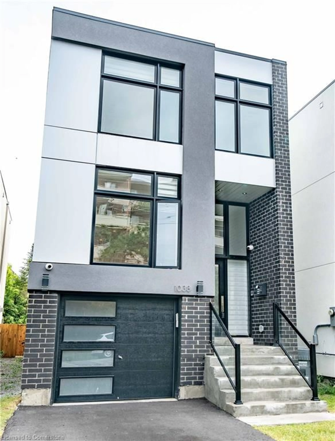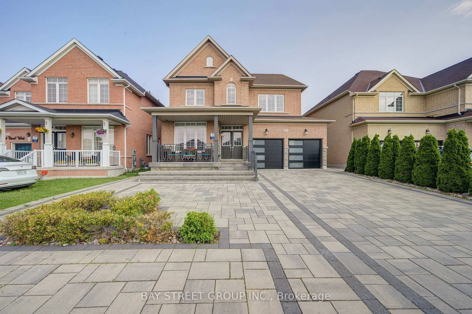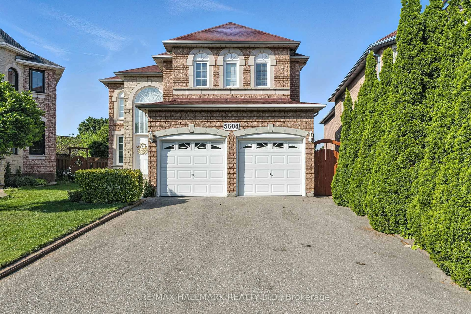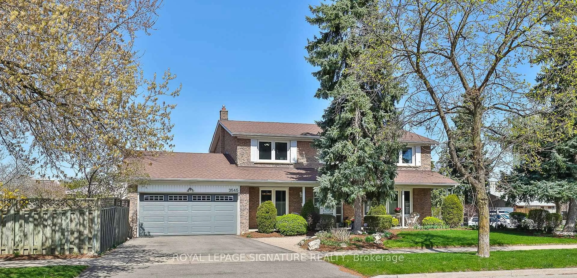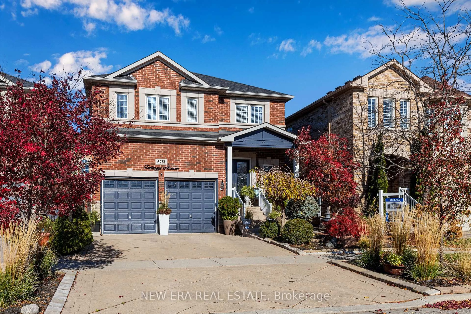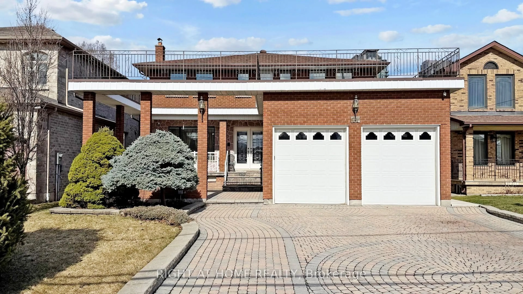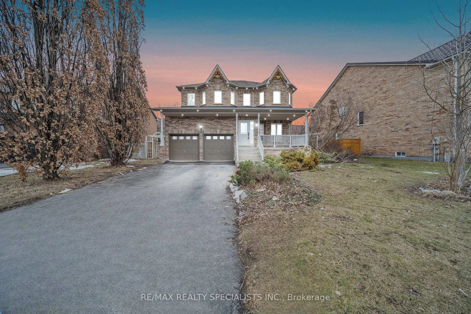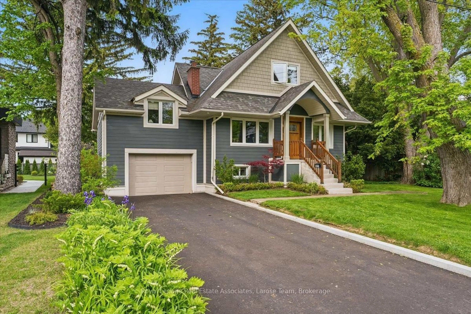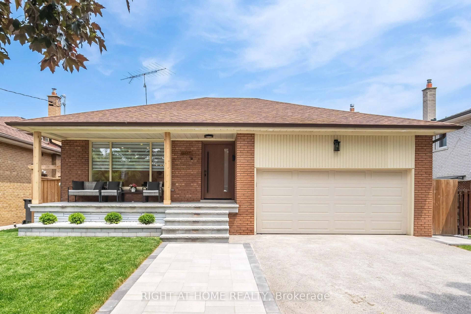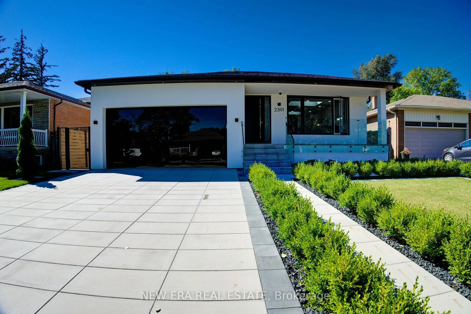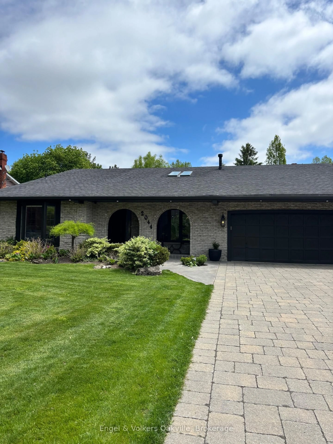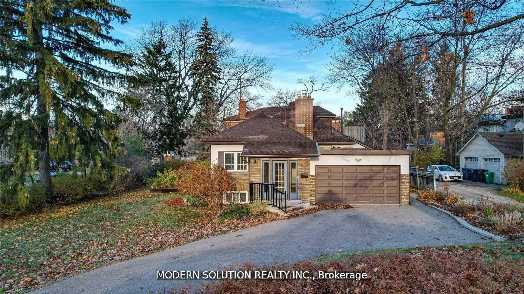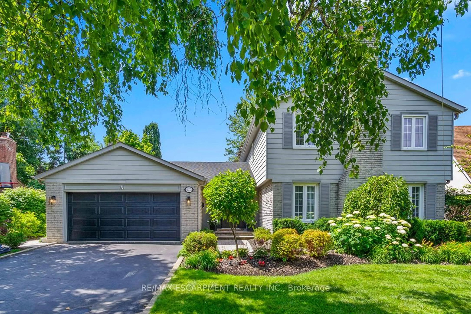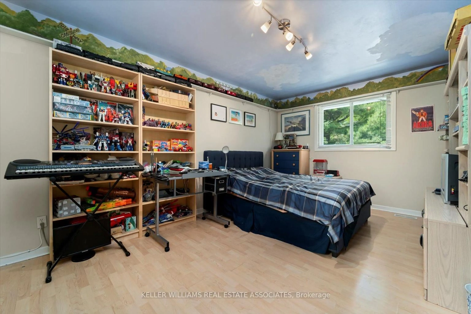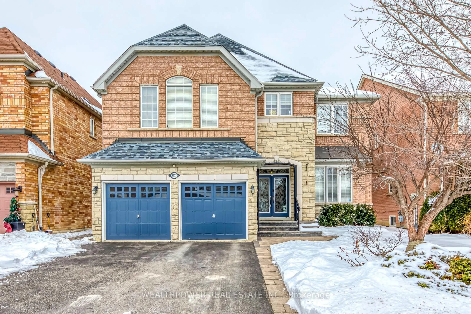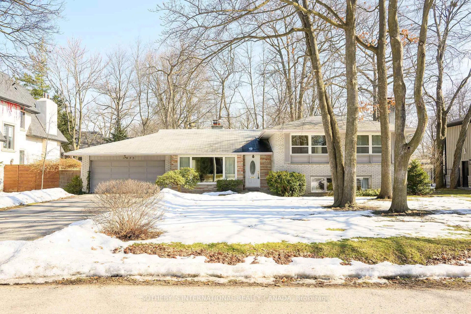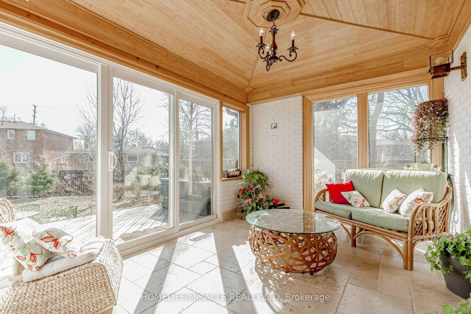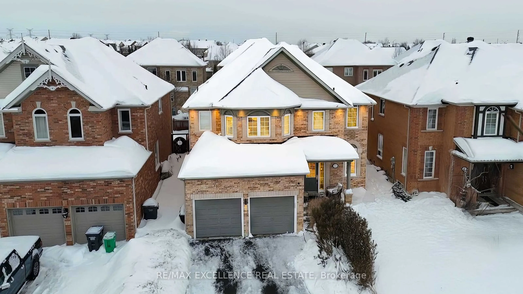1038 Enola Ave, Mississauga, Ontario L5G 4A9
Contact us about this property
Highlights
Estimated valueThis is the price Wahi expects this property to sell for.
The calculation is powered by our Instant Home Value Estimate, which uses current market and property price trends to estimate your home’s value with a 90% accuracy rate.Not available
Price/Sqft$968/sqft
Monthly cost
Open Calculator

Curious about what homes are selling for in this area?
Get a report on comparable homes with helpful insights and trends.
+16
Properties sold*
$1.3M
Median sold price*
*Based on last 30 days
Description
Magnificent Custom Built Detached Modern Home In The Coveted Lakeview Area. This Stunning Home Entails 4 Generously Sized Bedrooms W/Hardwood, Impressive 5PC Spa Ensuite, +3 Fully Upgraded Bathrooms. On The Main, You Will Be Delighted With Hardwood Throughout, Open Concept Dining/Living, Spectacular 12' Ceilings, And A Luxurious Kitchen W/ SS Built-Ins. Access To Deck W/Gas BBQ Line Via Main Floor Dual Glass Sliding Doors. The Raised Family Room W/ Floor To Ceiling Windows+ Hardwood. Equipped W/Finished Open Concept BSMT W/3 PC Bathroom+ Double Doors Leading To Backyard. Perfect For In-Law Suite/Potential Rental Income. All Through, You Will Find PotLights & Built-in Speakers, Security System, Dual Blinds, An EV Charger Outlet, And 2nd Floor Laundry. Near Numerous Amenities, Steps To Port Credit, Waterfront, Transit, & Quick Access To The City.
Property Details
Interior
Features
In Betwn Floor
Family
6.1 x 3.2hardwood floor / Window
Exterior
Features
Parking
Garage spaces 1
Garage type Built-In
Other parking spaces 2
Total parking spaces 3
Property History
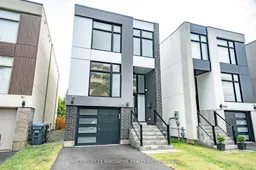 41
41