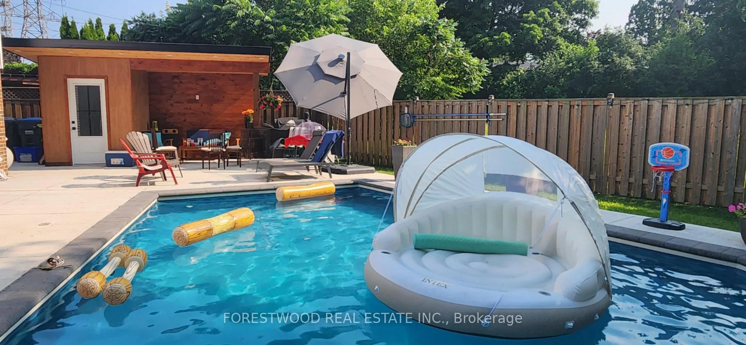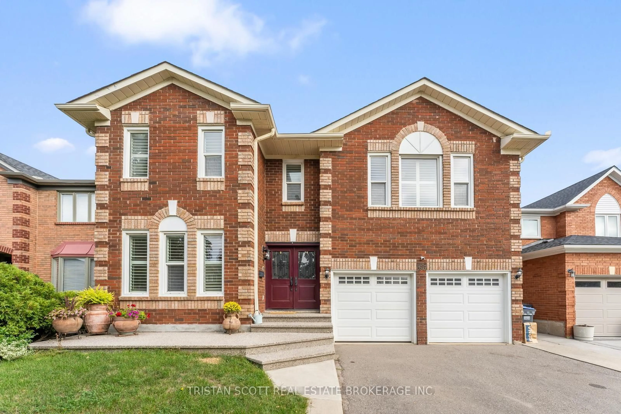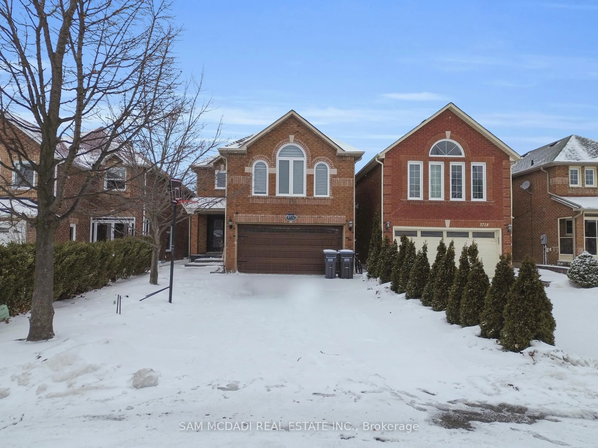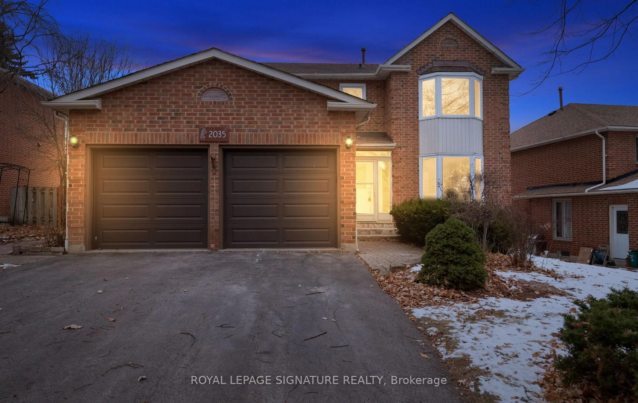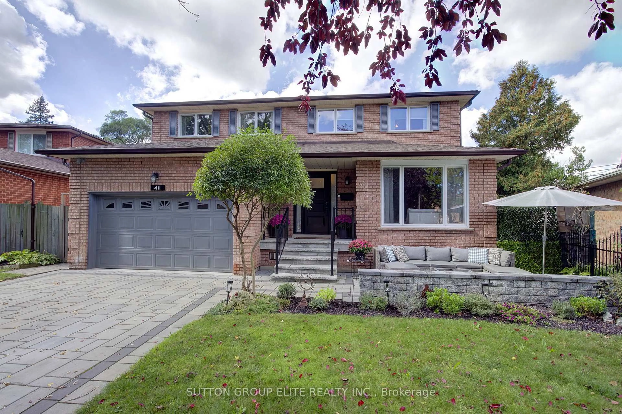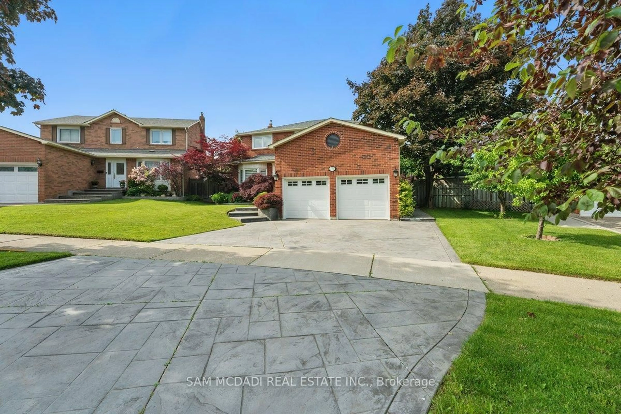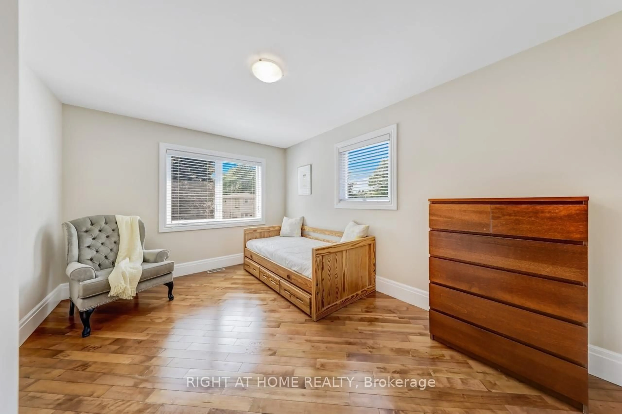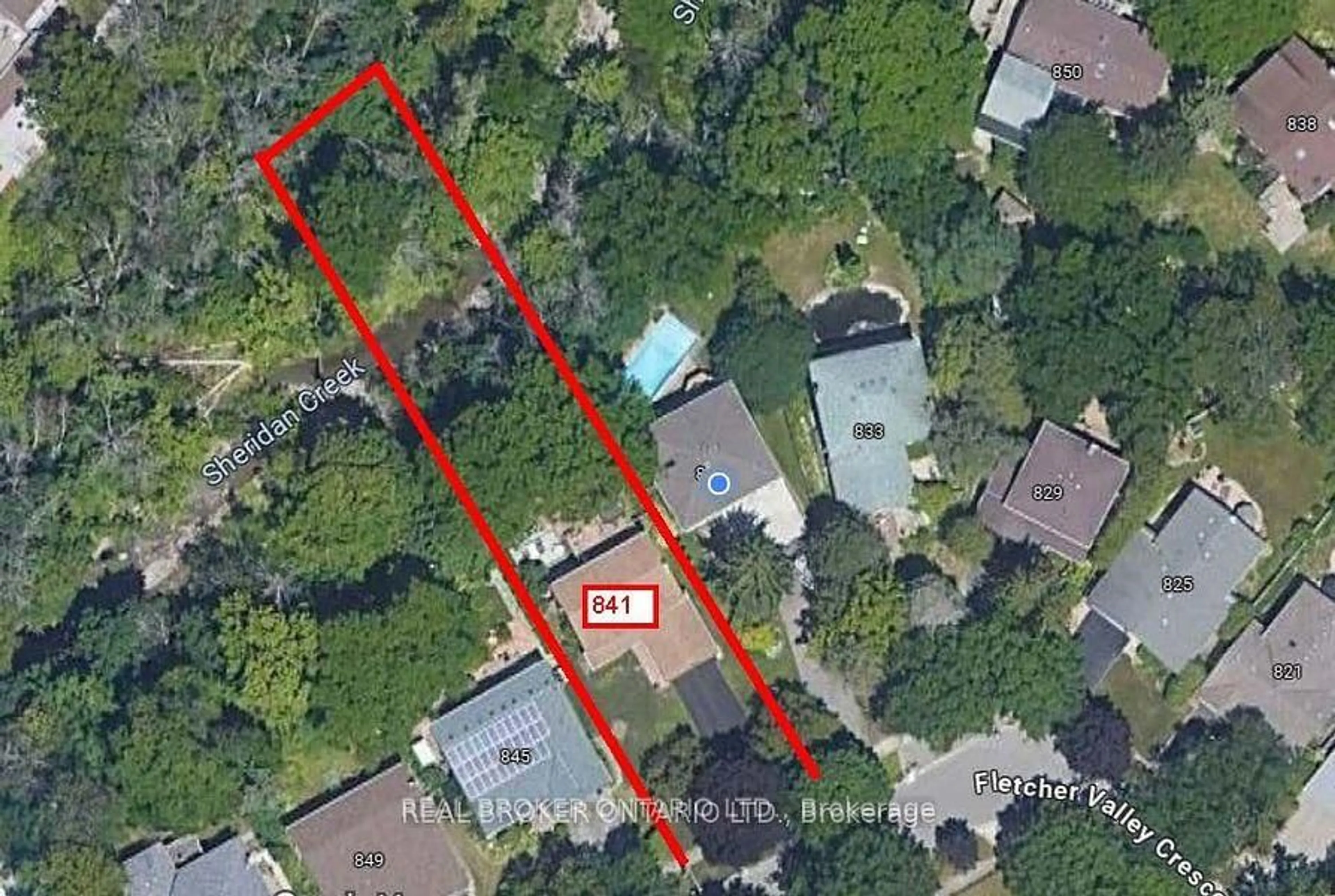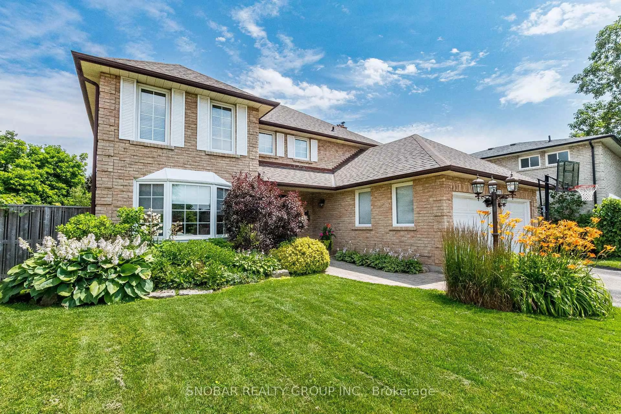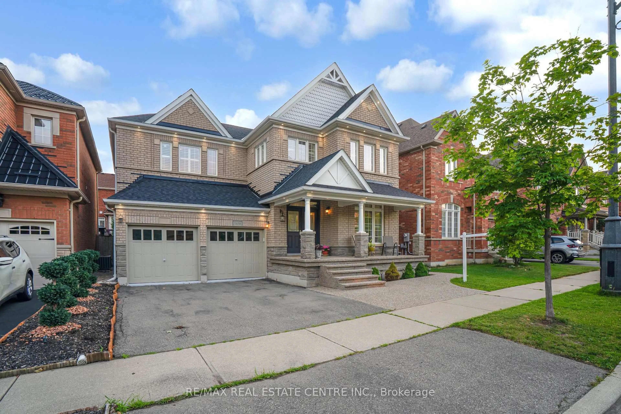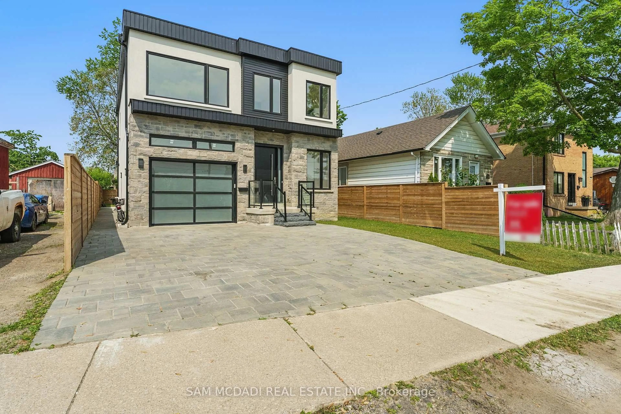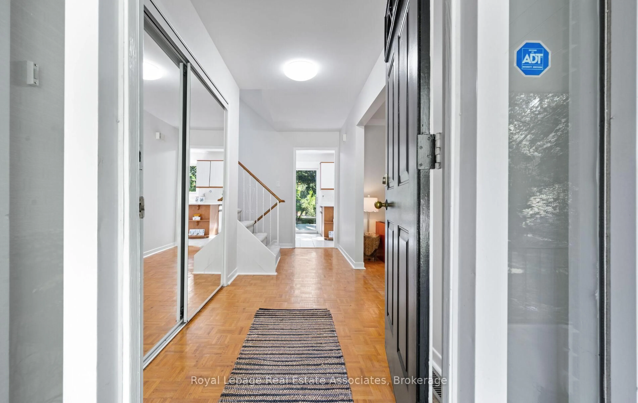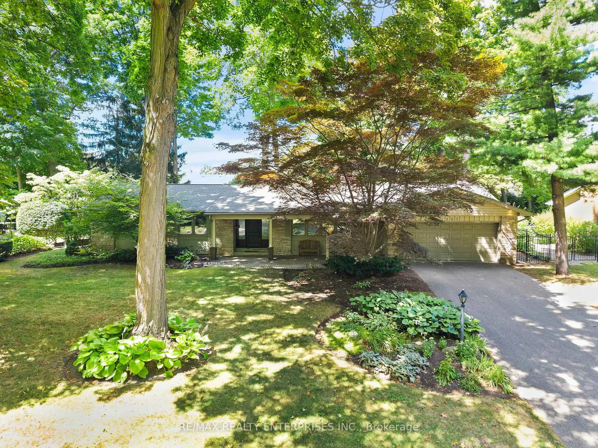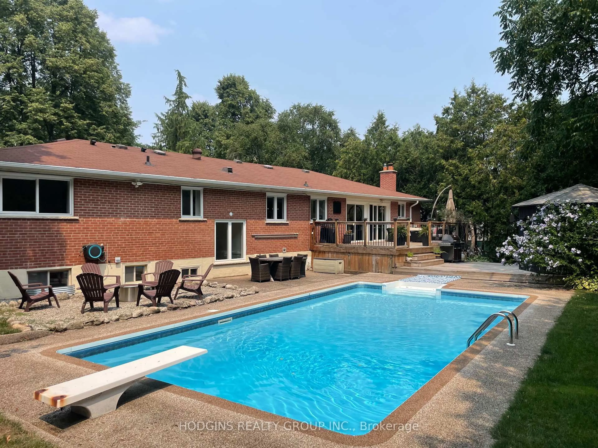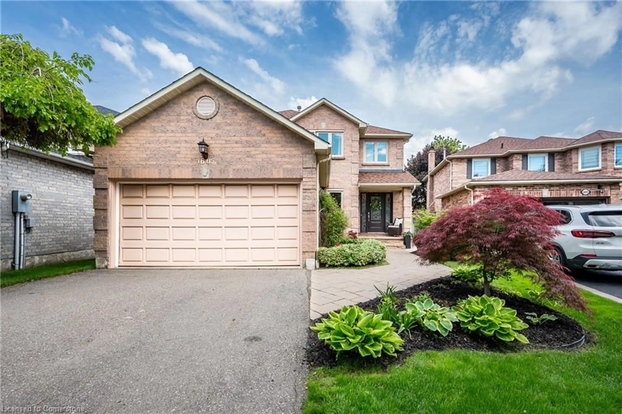Welcome to a home that's been updated with care, comfort, and style in mind. The heart of the house is a custom kitchen featuring LG Studio appliances, heated tile floors, and a built-in beverage centre great for cooking, gathering, or just enjoying a quiet morning coffee. All tiled areas have heated floors, so your feet stay warm year-round. The home has pot lights and sleek LED lighting throughout, creating a clean, modern vibe in every room. Engineered hardwood flooring adds warmth and durability, while the interior has been rebuilt and insulated for better comfort and efficiency. Every bathroom has been fully redone, and the main floor has a custom laundry area with a stacked washer/dryer and built-in cabinets. Downstairs, the finished basement includes a second kitchen, laundry, and bedroom perfect for in-laws, guests, or extra space to spread out. You'll also find solid wood interior doors, a brand-new oversized front door, and a private, green backyard that's ideal for relaxing or entertaining. The front veranda is finished in flagstone, and there's new interlocking in both the front and backyards. A dedicated gas line to the BBQ makes outdoor cooking super easy. Other updates include a new AC unit, a tankless water heater for hot water on demand, and a 200-amp electrical panel. This is a move-in ready home with thoughtful upgrades throughout come see it for yourself!
Inclusions: LG Studio Frdige, Built-inOven/microwave, induction cooktop,dishwasher.VintempBeverage. centre, Stacked LG washerDryer, Hisense S/SFridge, dishwasher, stove(basement), Basement washer and dryer. ELFS,Window blinds,and fixtures.
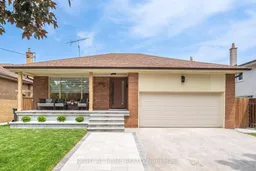 49
49

