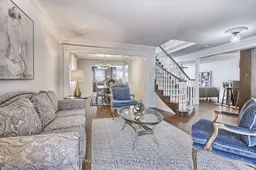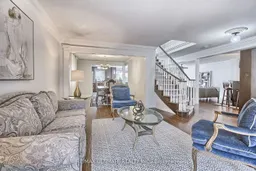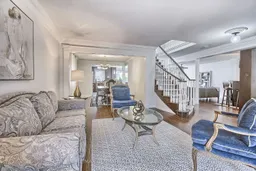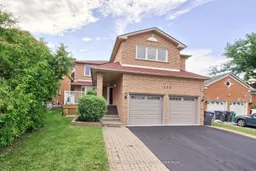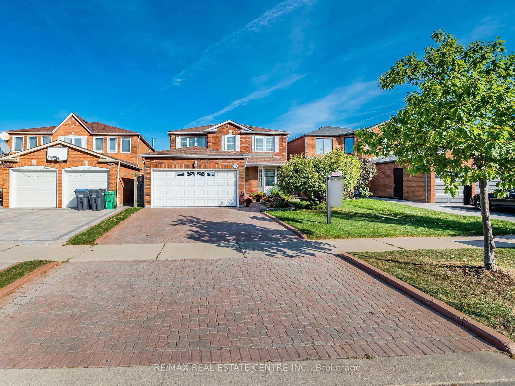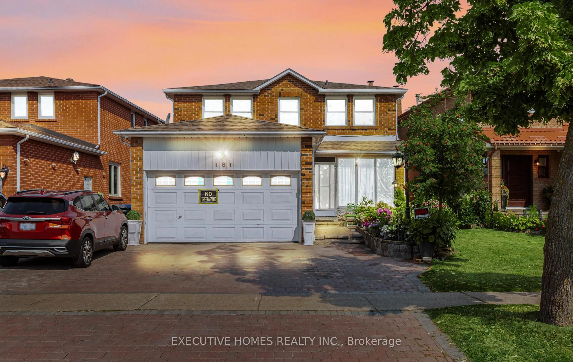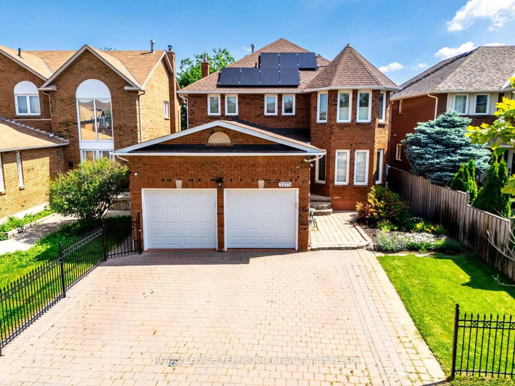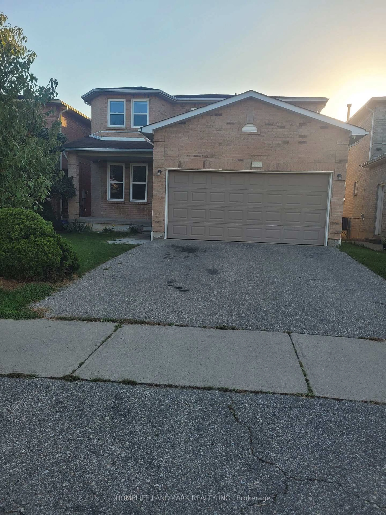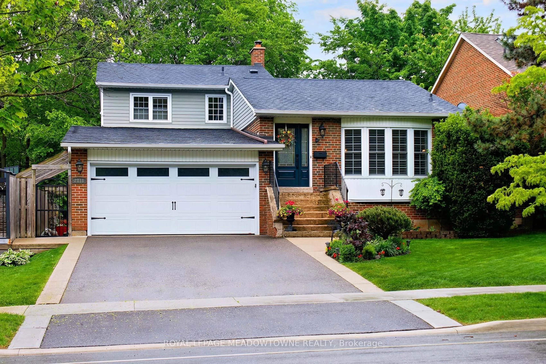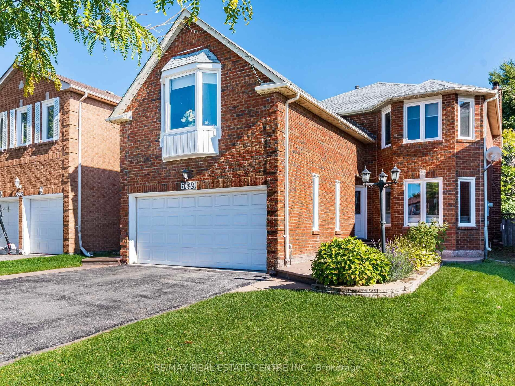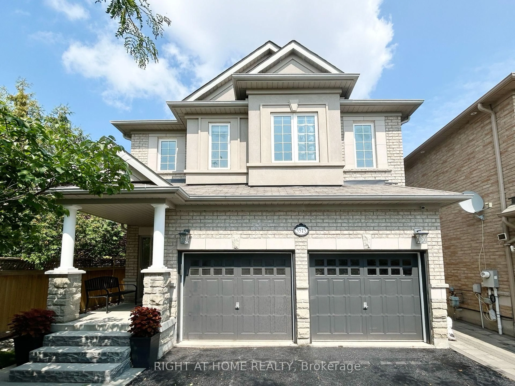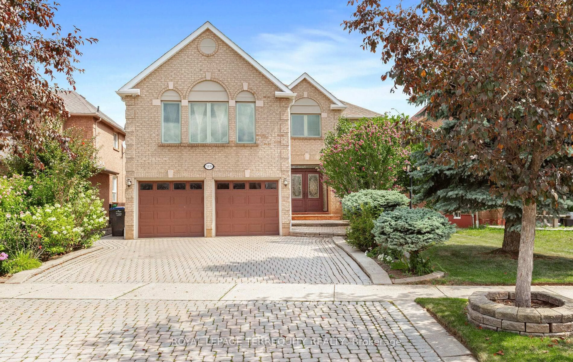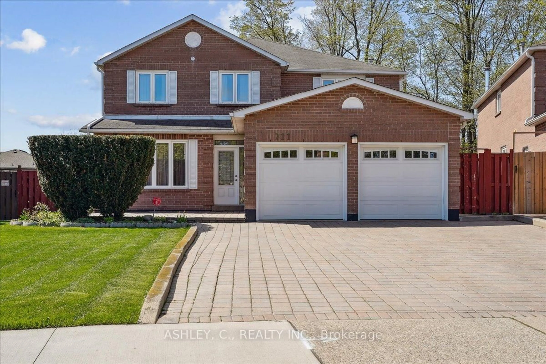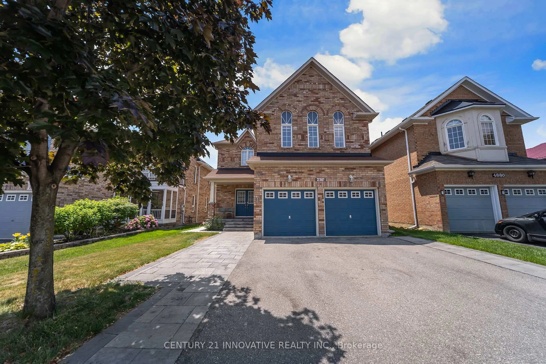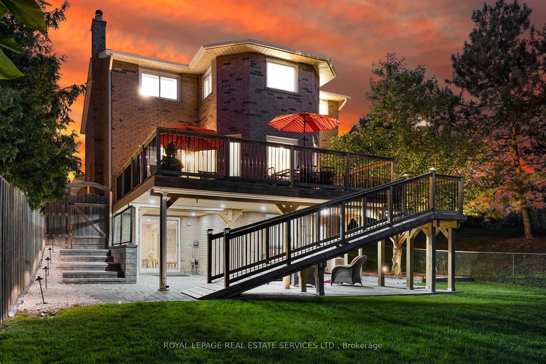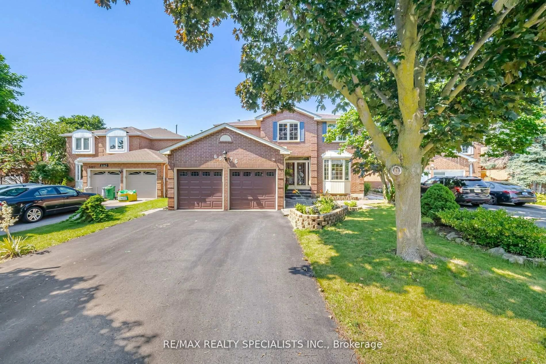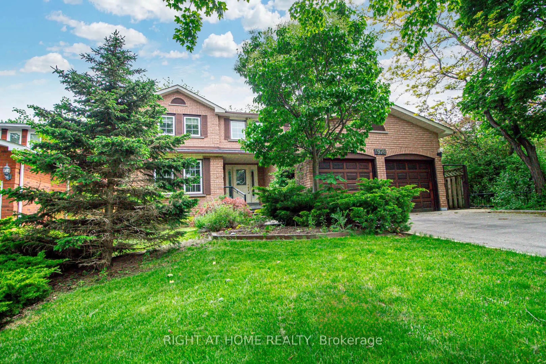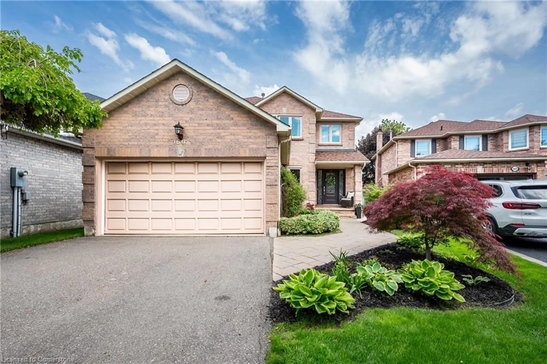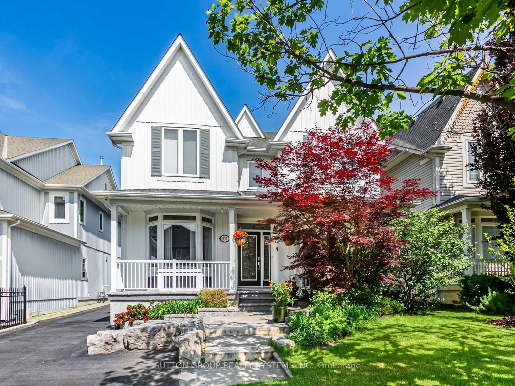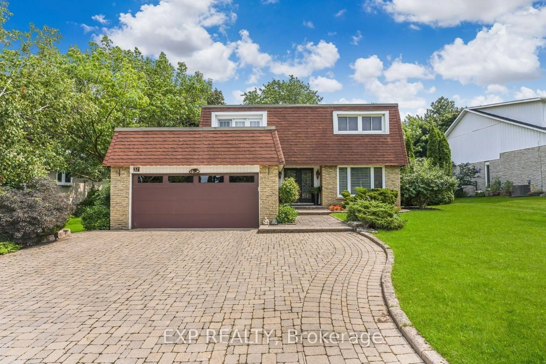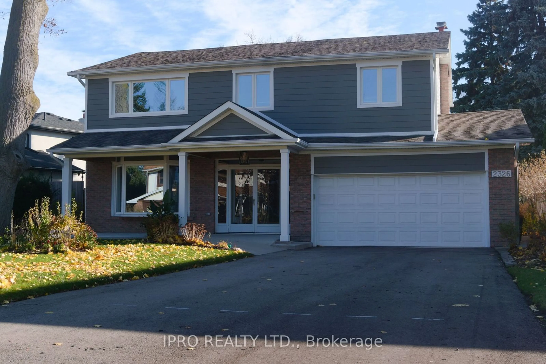Welcome to this Fabulous 5 Bedroom Upgraded & Freshly Painted Large Modern family home w/ a 2 bedroom In-Law suite w/ separate entrance & separate laundry. This Entertainer's delight showcases a Large family sized kitchen with high end appliances and granite counter tops. Not to be missed is the beautiful large open concept family room w/ wet bar. A formal dining room and large living room, 2 piece ensuite, & laundry room complete this beautiful main floor, which includes access to the garage. You must see the King Sized Primary bedroom retreat w/ 2 Large walk-in closets & BRAND NEW RENOVATED ensuite w/ separate shower & soaker tub. There are 4 additional lovely brms (2 w/ walk-in closets), ALL w/ large windows. Your backyard oasis is enhanced by a large deck which is great for relaxation and entertaining. Don't Miss this Excellent Home in a wonderful Family Neighbourhood with area parks and recreation. This property is close to Heartland Town Centre, Costco, many restaurants and cafes, only mins to Square One, HWYs 403/401. Short 3 min walk to Transit. Great schools district including 2 Private Schools. THIS IS A MUST SEE!!!
Inclusions: SS Fridge, SS gas range, SS B/I dishwasher, SS B/I microwave w/hoodfan, wine fridge in bar, 2 washers, 2 dryers, All ELF's, curtain rods, Cali Shutters, GB&E, CAC, GDO & Equip. Fridge in Garage. Bsmnt: Fridge, Stove, freezer. B/I Dishwasher
