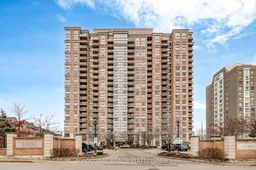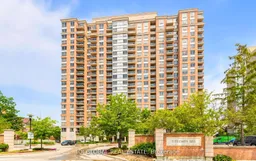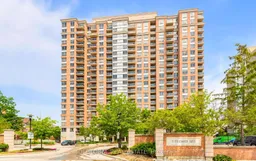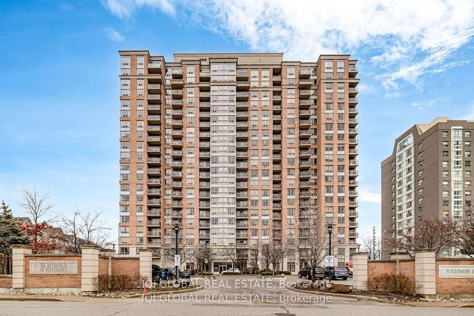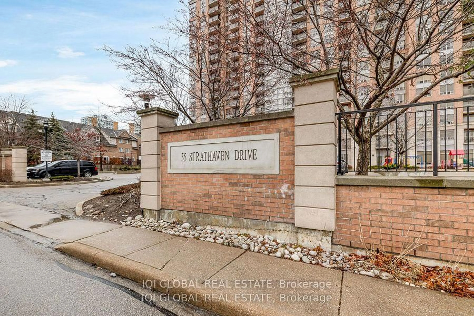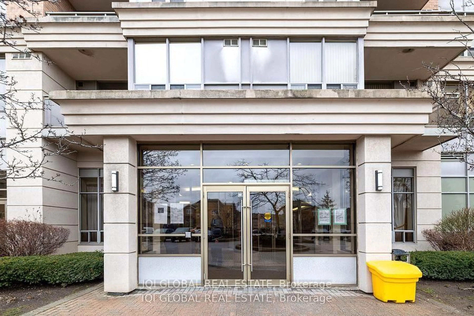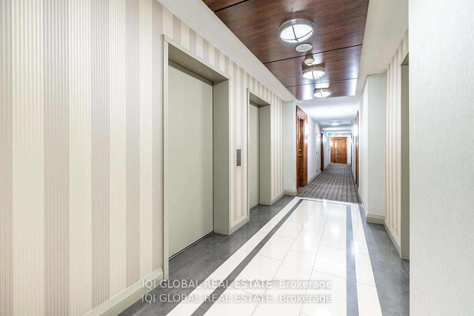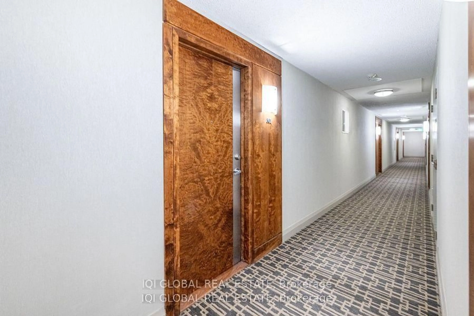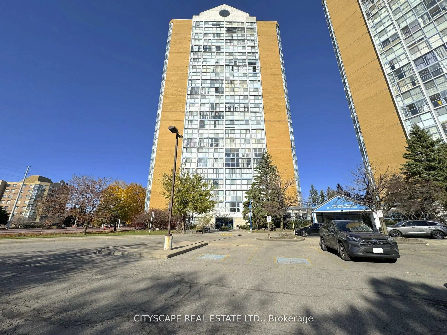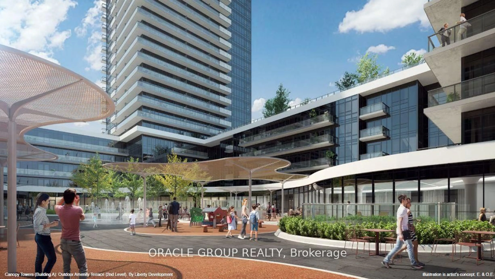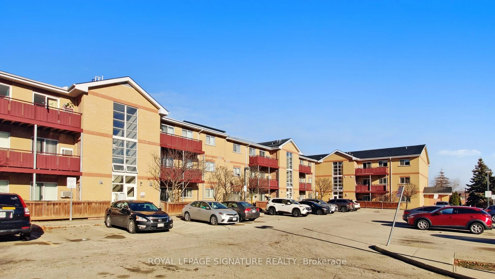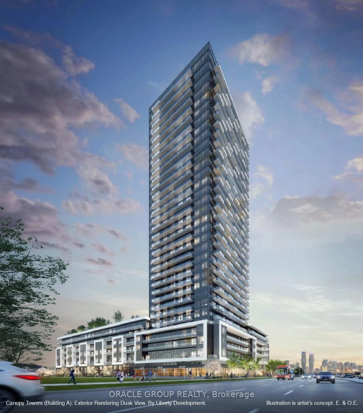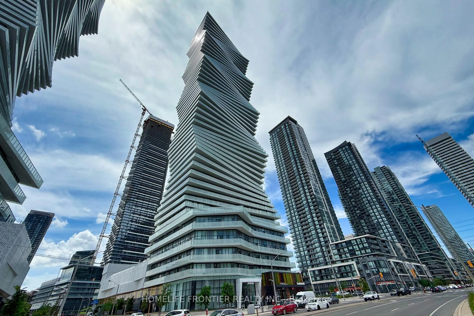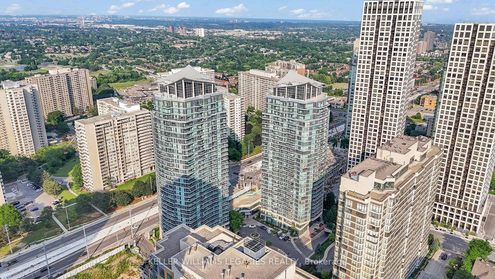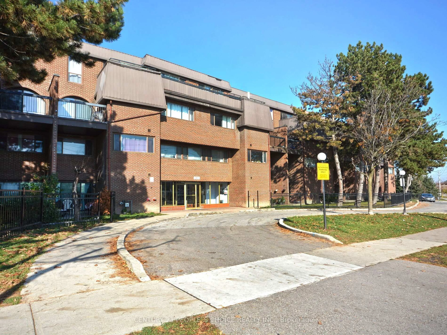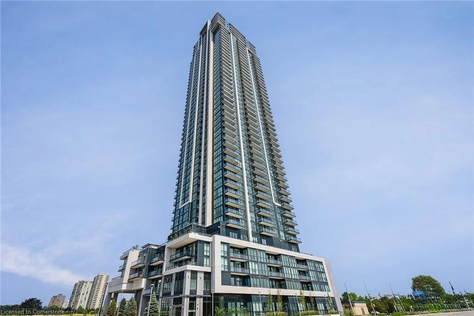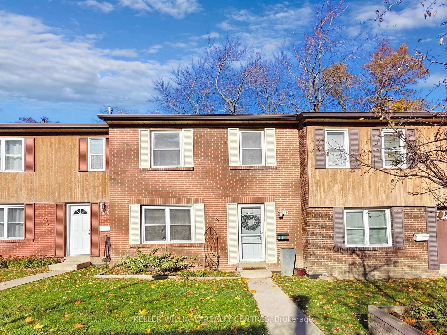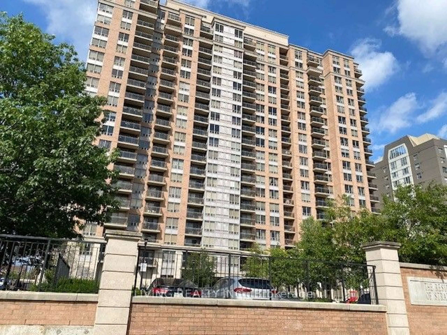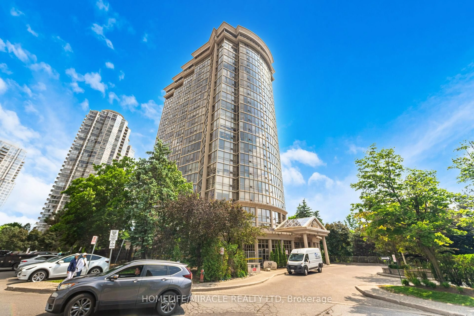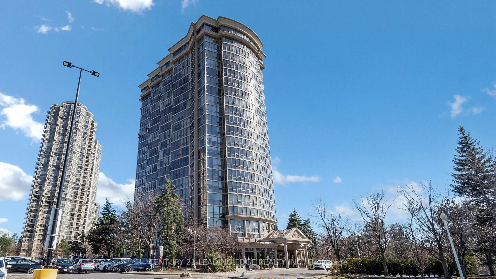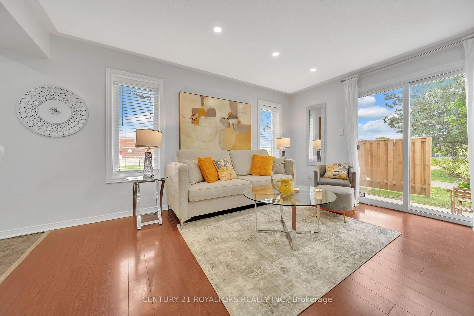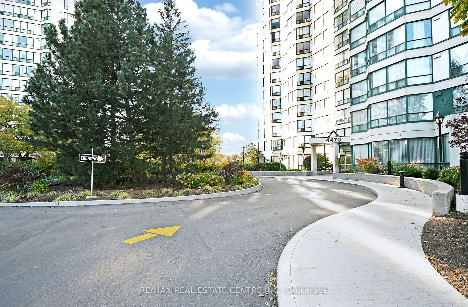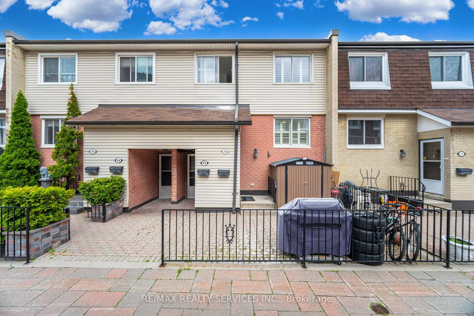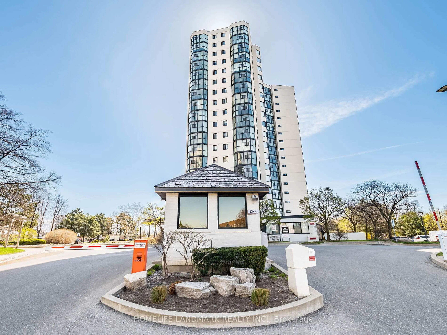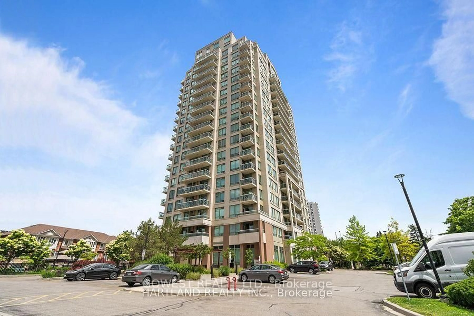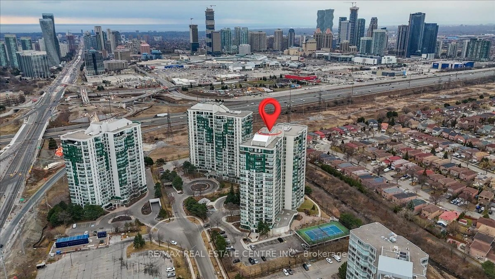55 Strathaven Dr #301, Mississauga, Ontario L5R 4G9
Contact us about this property
Highlights
Estimated valueThis is the price Wahi expects this property to sell for.
The calculation is powered by our Instant Home Value Estimate, which uses current market and property price trends to estimate your home’s value with a 90% accuracy rate.Not available
Price/Sqft$661/sqft
Monthly cost
Open Calculator

Curious about what homes are selling for in this area?
Get a report on comparable homes with helpful insights and trends.
+30
Properties sold*
$601K
Median sold price*
*Based on last 30 days
Description
Attention First Time Home Buyers & Downsizers! Welcome to This luxurious Tridel-built condominium features a spacious 2-bedroomlayout with two full bathrooms, including a private ensuite in the primary bedroom. All utilities included, this is the ideal home for thosestepping into homeownership or looking to downsize without compromising on quality or convenience. Enjoy an exceptional lifestylewith premium amenities like 24/7 concierge service, a spa pool, sauna, fully-equipped gym, and more designed to elevate your livingexperience. Located near the upcoming Hurontario LRT, premium shopping, and dining, you'll be at the heart of it all. Don't miss thisrare opportunity to make this beautiful home yours schedule your private tour today!
Property Details
Interior
Features
Main Floor
Living
5.1 x 3.3Combined W/Dining / Laminate / W/O To Balcony
Kitchen
4.1 x 2.4Ceramic Floor / Combined W/Dining
Primary
4.1 x 3.13 Pc Ensuite / Laminate / Large Window
2nd Br
3.1 x 2.4Large Closet / Laminate / Large Window
Exterior
Features
Parking
Garage spaces 1
Garage type Underground
Other parking spaces 0
Total parking spaces 1
Condo Details
Inclusions
Property History
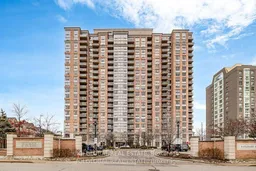 40
40