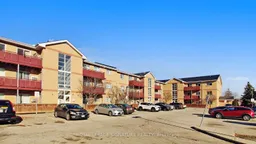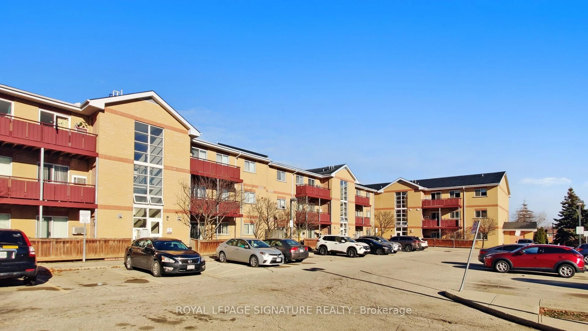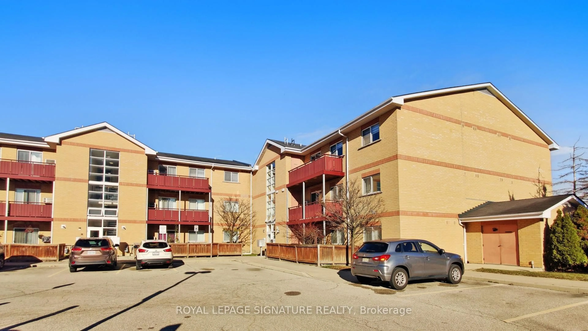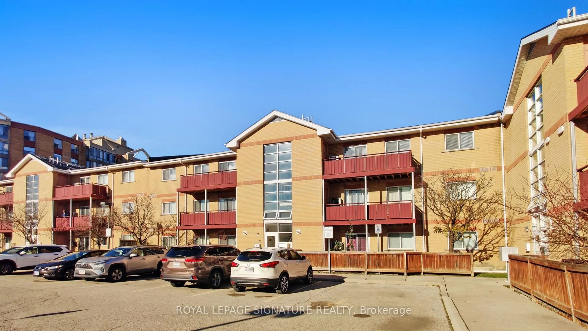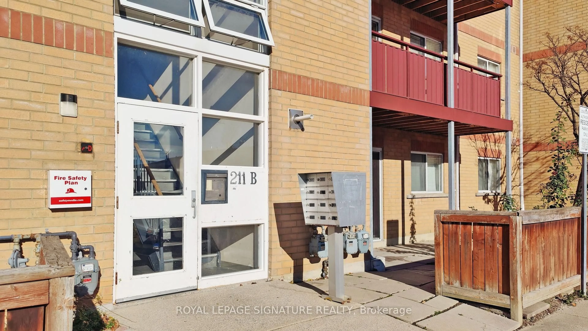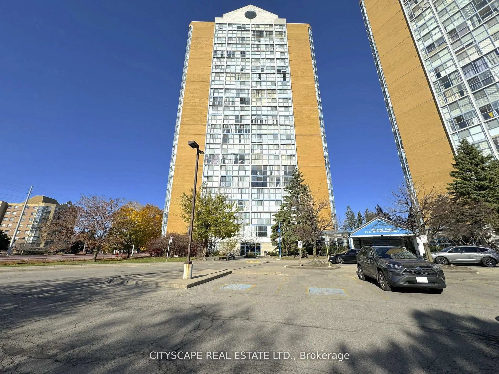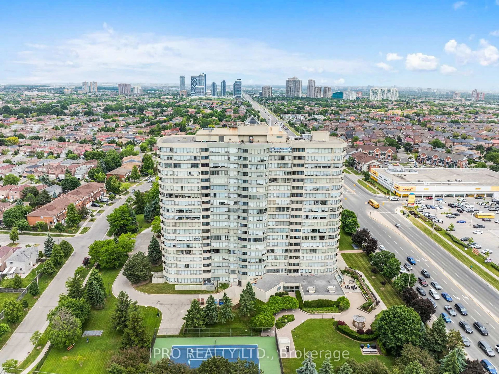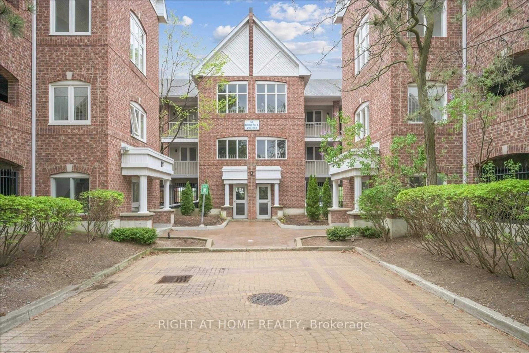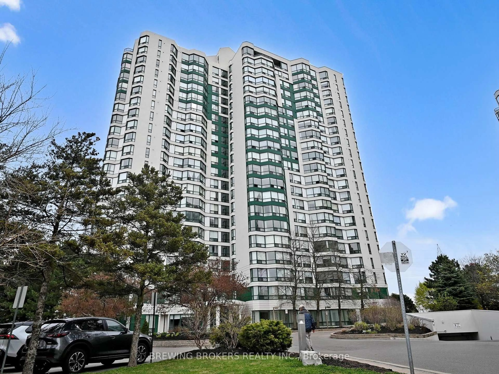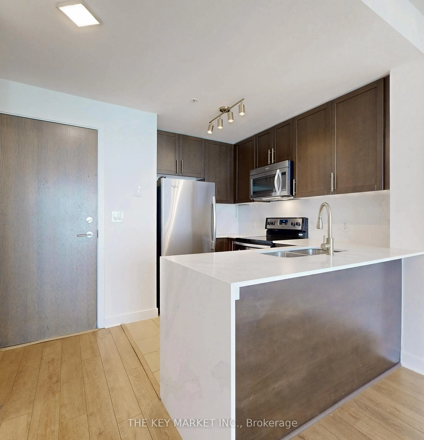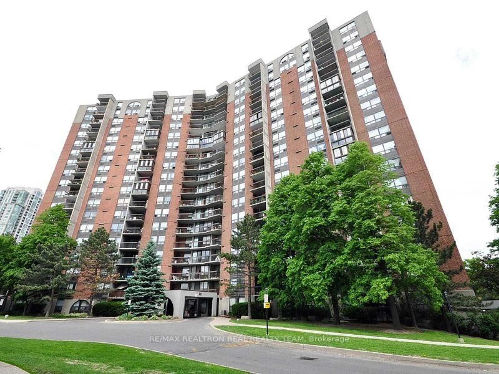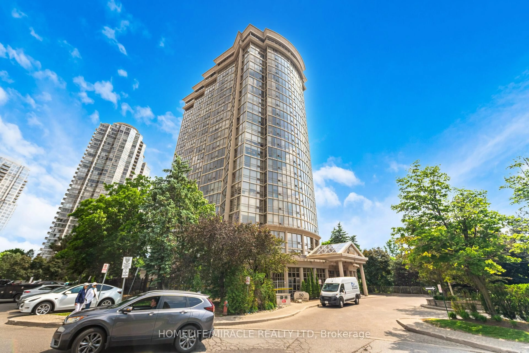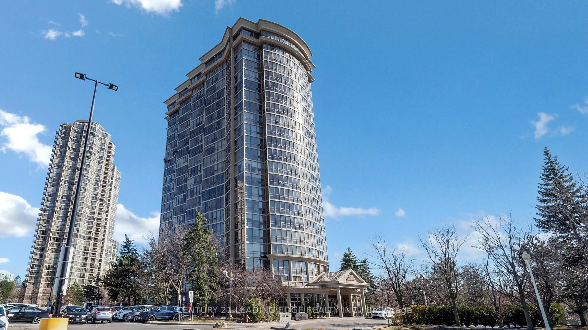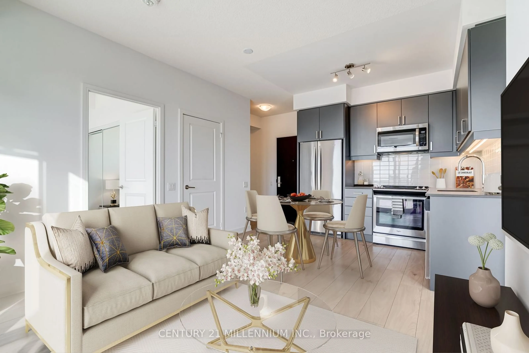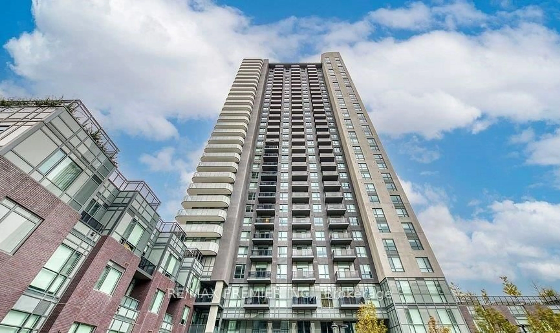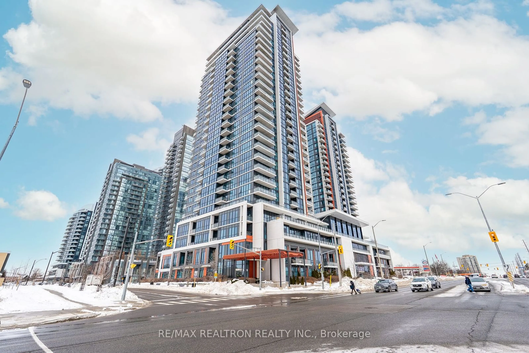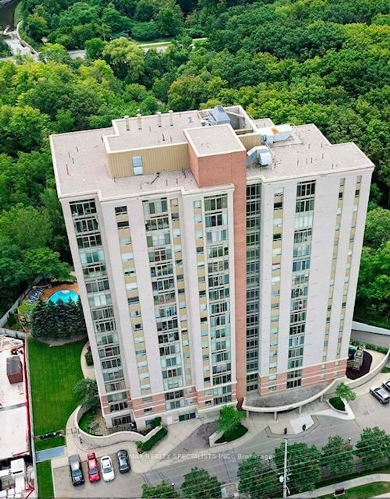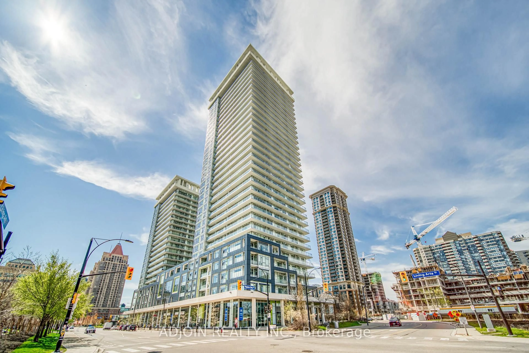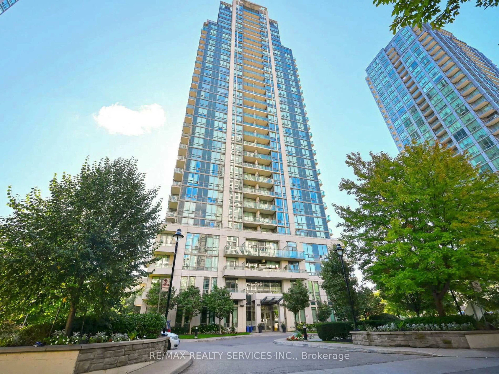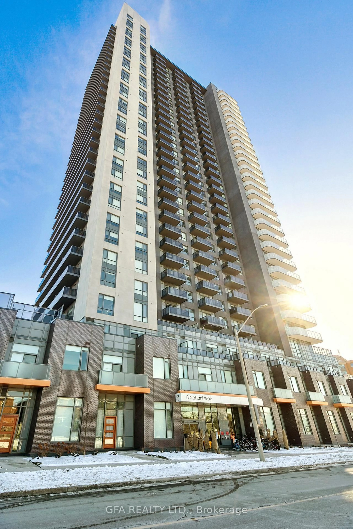211 Forum Dr #103B, Mississauga, Ontario L4Z 4C1
Contact us about this property
Highlights
Estimated valueThis is the price Wahi expects this property to sell for.
The calculation is powered by our Instant Home Value Estimate, which uses current market and property price trends to estimate your home’s value with a 90% accuracy rate.Not available
Price/Sqft$504/sqft
Monthly cost
Open Calculator

Curious about what homes are selling for in this area?
Get a report on comparable homes with helpful insights and trends.
+30
Properties sold*
$601K
Median sold price*
*Based on last 30 days
Description
Welcome to this charming and modern low-rise condo at 211 Forum Dr! This spacious unit features **2 bedrooms** and**1.5 washrooms**, offering the perfect combination of comfort and convenience. Step into the updated kitchen, complete with sleek countertops and plenty of space to prepare your favorite meals. Both washrooms have been tastefully upgraded with contemporary finishes. The condo also boasts **newer laminate flooring** throughout, adding a fresh and stylish touch. Located in a sought-after neighborhood, this condo provides easy access to shopping, dining, schools, and transit options. Whether you're a first-time buyer, downsizing, or looking for a fantastic investment opportunity, this home is ready for you to move in and enjoy. Don't miss out schedule your private showing today!
Property Details
Interior
Features
Flat Floor
Living
0.0 x 0.0Laminate / W/O To Terrace / Open Concept
Dining
0.0 x 0.0Laminate / O/Looks Living / Open Concept
Kitchen
0.0 x 0.0Ceramic Floor / O/Looks Dining
Primary
0.0 x 0.02 Pc Bath / Closet / Large Window
Exterior
Features
Parking
Garage spaces 1
Garage type Surface
Other parking spaces 0
Total parking spaces 1
Condo Details
Amenities
Visitor Parking
Inclusions
Property History
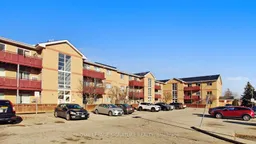 30
30