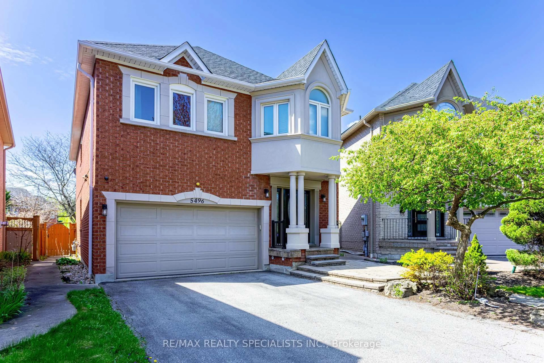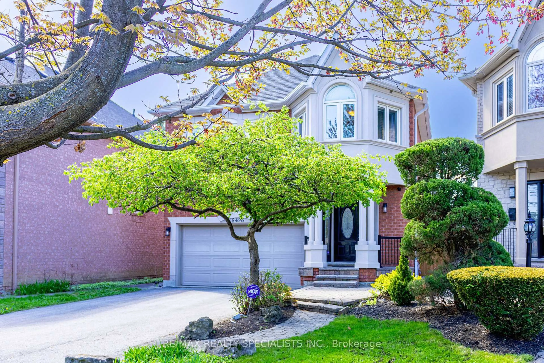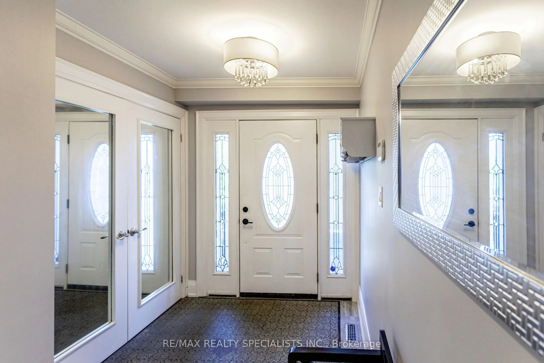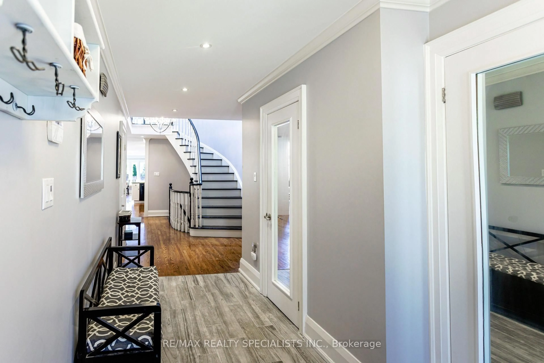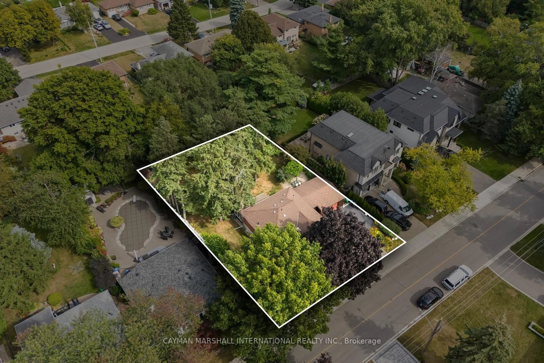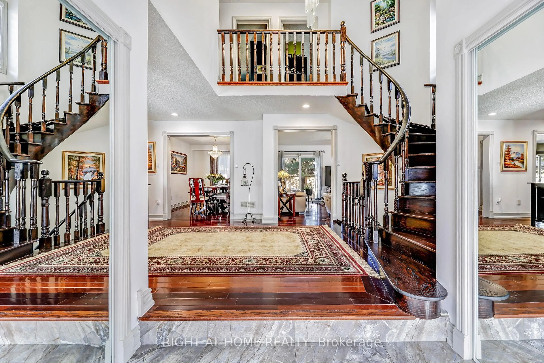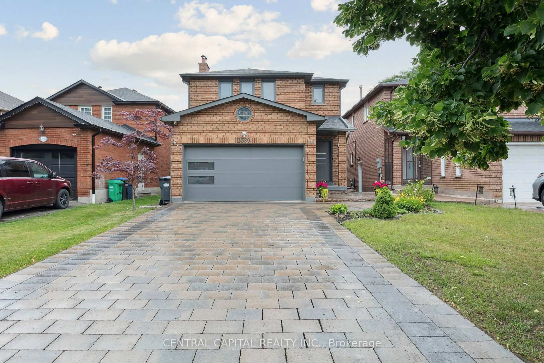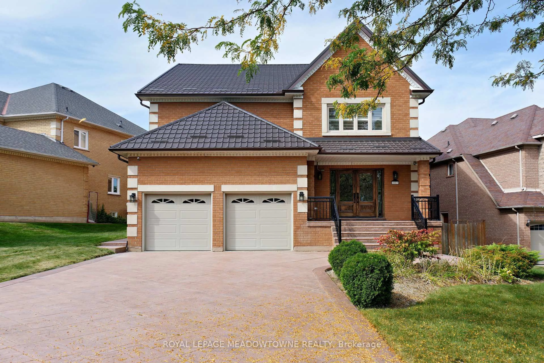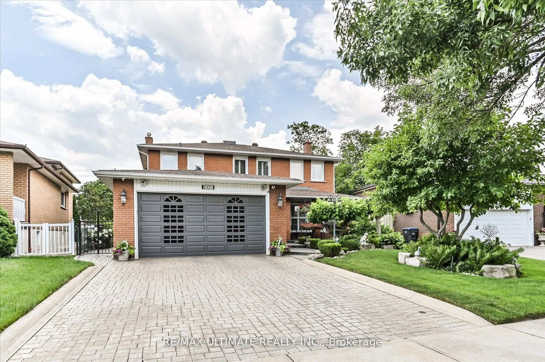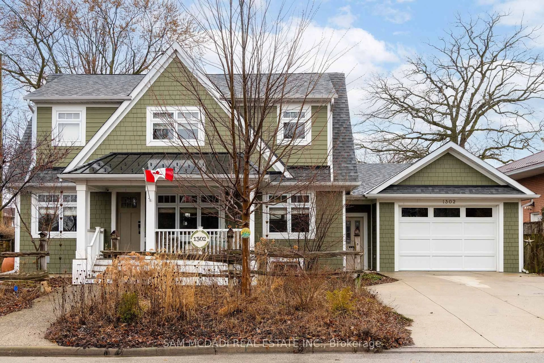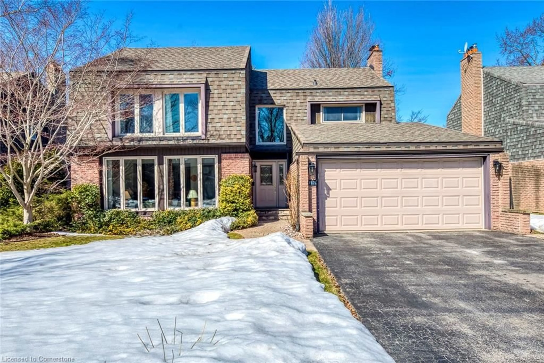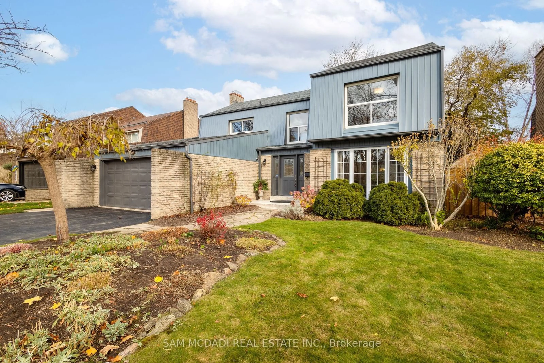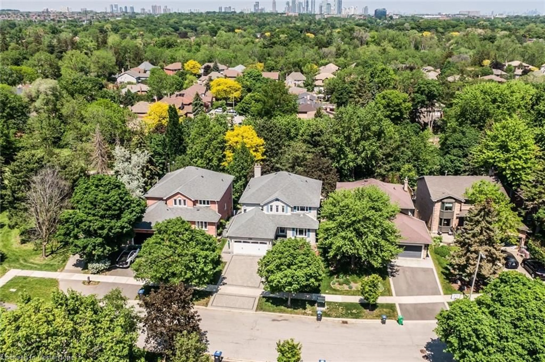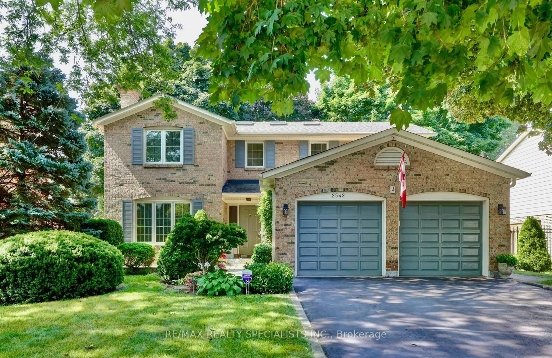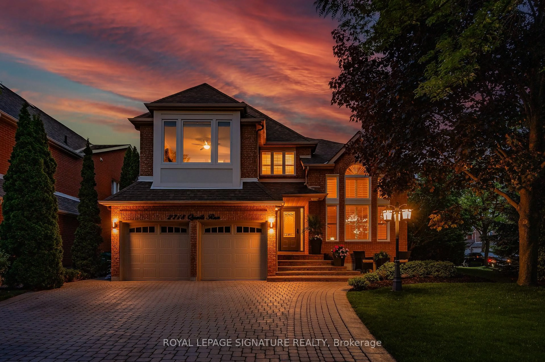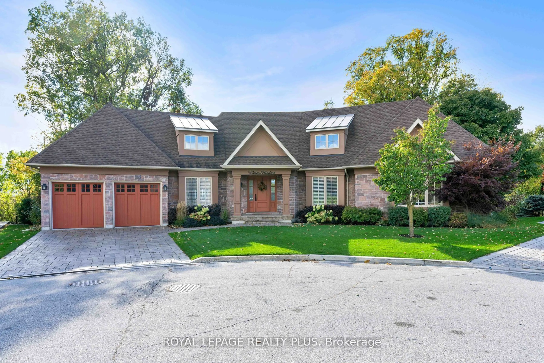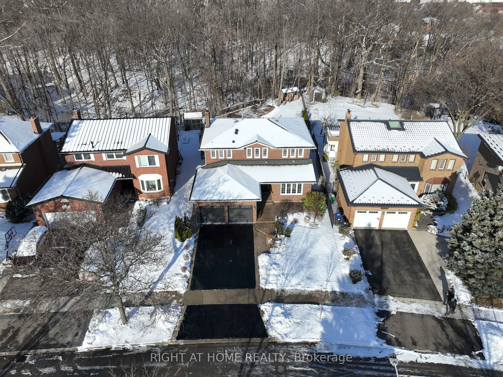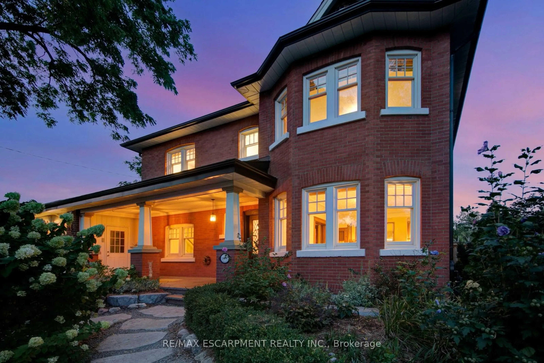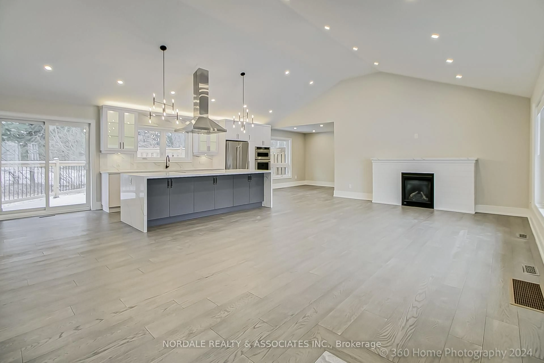5496 Windy Hill Crt, Mississauga, Ontario L4Z 3W4
Contact us about this property
Highlights
Estimated valueThis is the price Wahi expects this property to sell for.
The calculation is powered by our Instant Home Value Estimate, which uses current market and property price trends to estimate your home’s value with a 90% accuracy rate.Not available
Price/Sqft$538/sqft
Monthly cost
Open Calculator

Curious about what homes are selling for in this area?
Get a report on comparable homes with helpful insights and trends.
+9
Properties sold*
$1.4M
Median sold price*
*Based on last 30 days
Description
FERNBROOK built 4 Bdrm, 4 Bath ~ Executive Home Located on a Quiet Court large diamond shaped lot features an oversize heated salt water inground pool complete with two storage sheds and and an outdoor bathroom (perfect for your backyard guests) backing onto a 27 acre dedicated park, Main floor features enlarged modified Open Concept Main Floor with a stunning 2 storey casement window. High Quality Gourmet kitchen w/Granite counters, top of the line hood fan, Wolf 6 Burner 36" Gas Range and 33" GE Profile Fridge, Gleaming Hardwood floors on Main Level, Spacious Master With Sitting Area W/l Closet And 5 Pc en-suite .Very Spacious and beautifully landscaped entertainment area with lots of options for seating and outdoor entertaining. Gleaming Hardwood floors on Main Level, Professionally Finished lower level featuring a spacious L-shaped family gathering area and 2pc bath, Auxiliary 2nd kitchen with gas hook-up and electric stove outlet, Mostly newer Vinyl Windows. Roof Replaced In 2013 with 25 Year warranty, High quality furnace and central air units both less than 5 yrs old, Alarm system, Central vac & equip, numerous Pot Lights. Close To Square One, steps to transit and future LRT, close to the Frank McKechnie Community Centre and library. Large well built storage loft in garage, High quality furnace and central air units both less than 5 yrs old, Sprinkler System, Alarm, Central Vac & Pot Lights Throughout. Be sure to see this beautifully kept family home with all it's great features TODAY. * 1 of 5 bathrooms is located outdoors by pool*
Property Details
Interior
Features
2nd Floor
3rd Br
4.11 x 4.22Broadloom / Closet / Picture Window
Primary
6.43 x 4.7Broadloom / 5 Pc Ensuite / W/I Closet
2nd Br
4.11 x 3.63Broadloom / Closet / Picture Window
4th Br
3.81 x 4.01Broadloom / Closet / Picture Window
Exterior
Features
Parking
Garage spaces 2
Garage type Attached
Other parking spaces 4
Total parking spaces 6
Property History
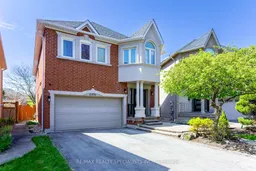 50
50