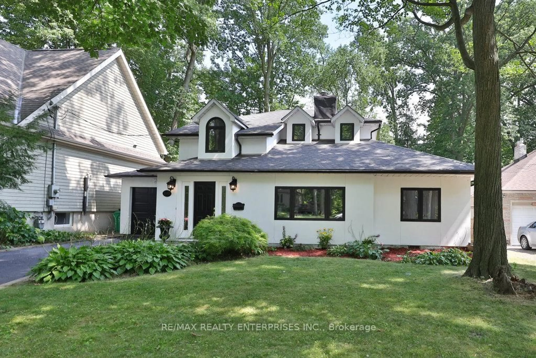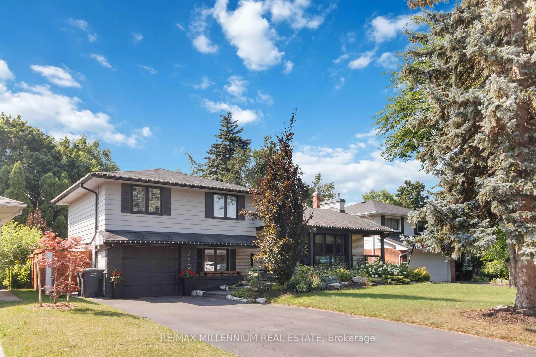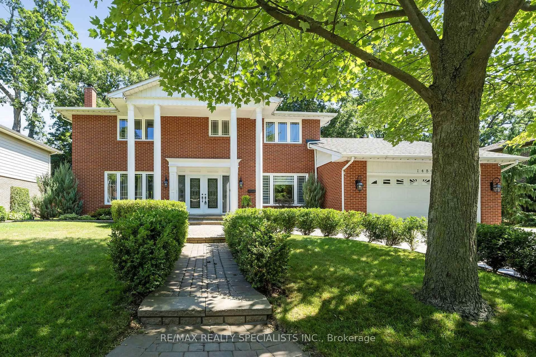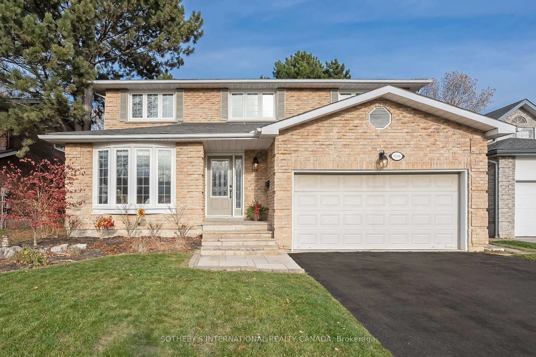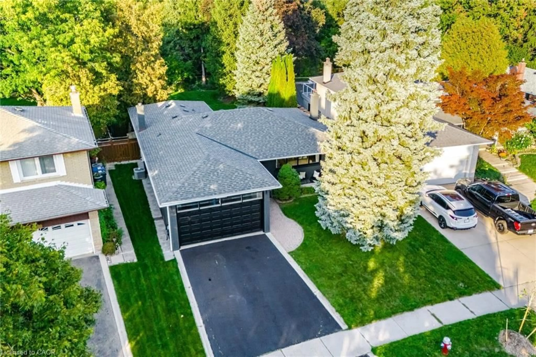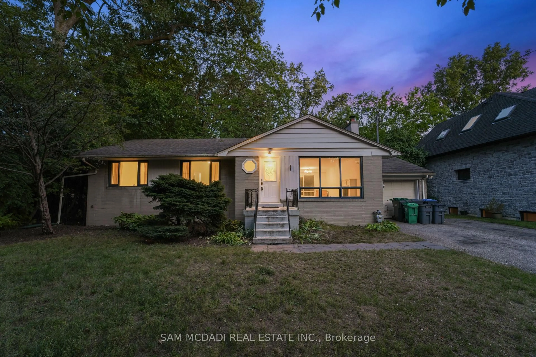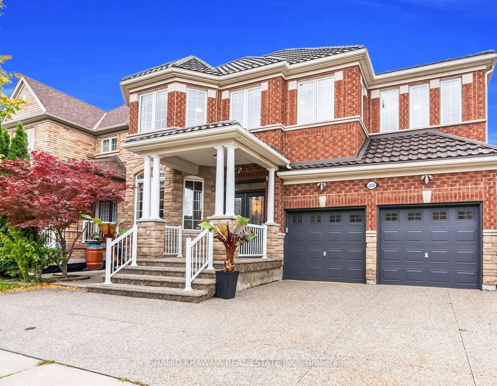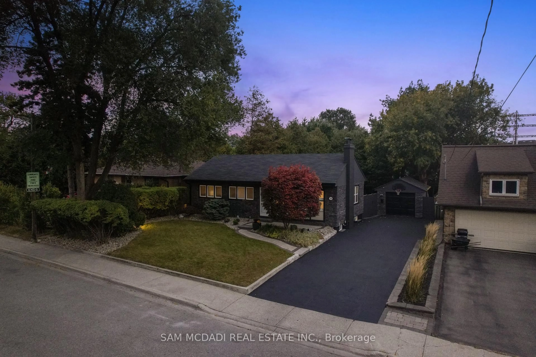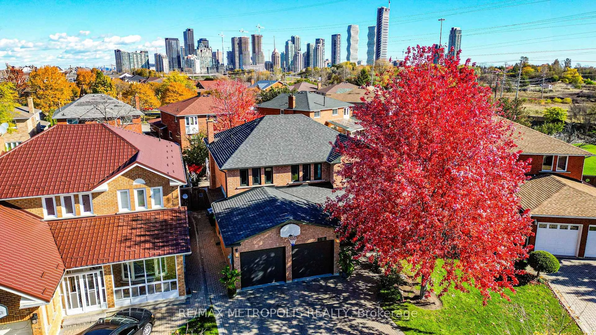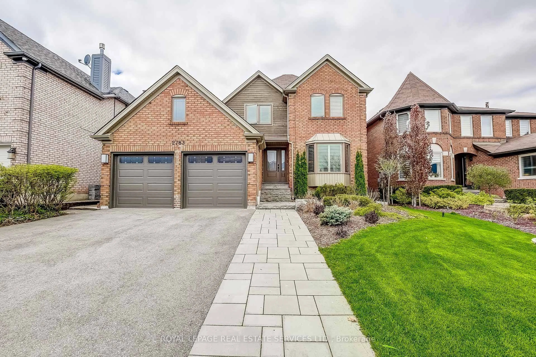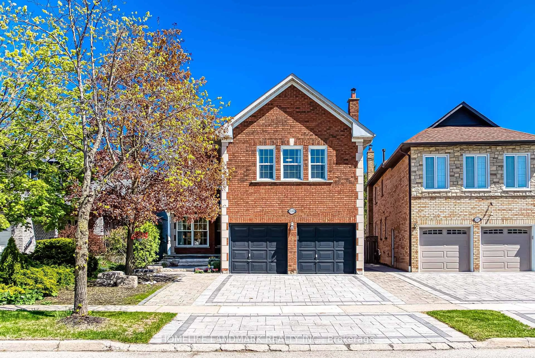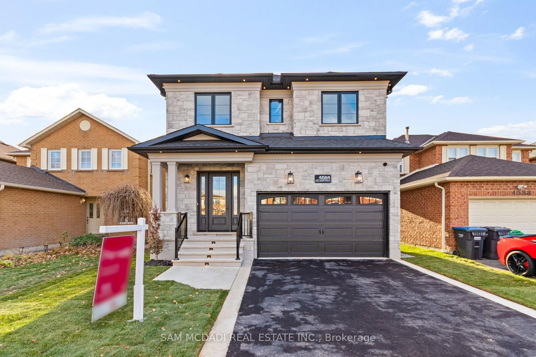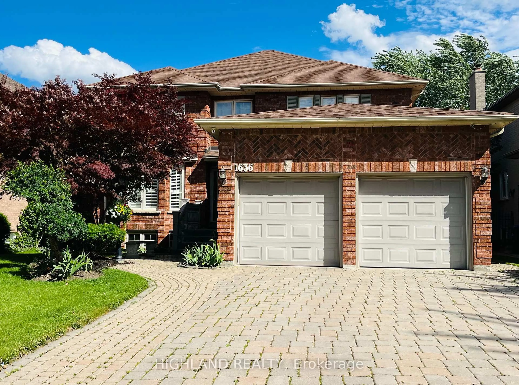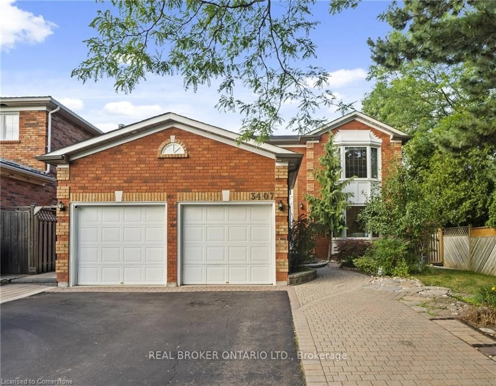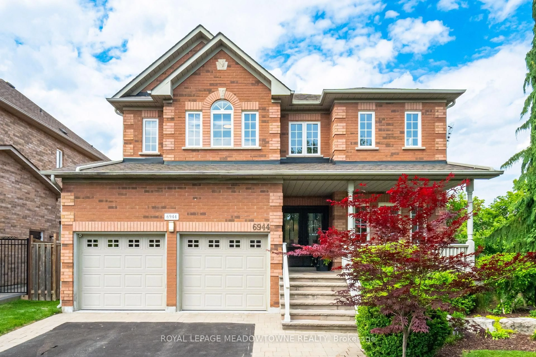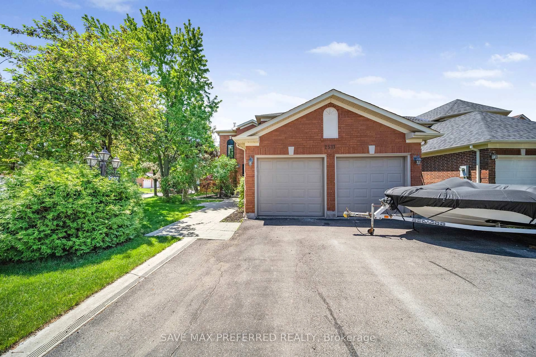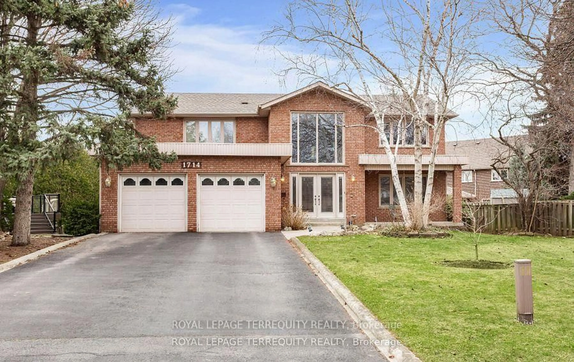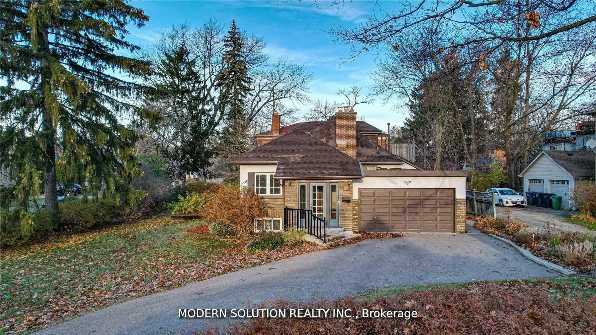This expansive 3,778 sq ft above-grade residence sits on an exceptionally large and distinctive lot in a private, highly sought-after community in central Erin Mills. Featuring beautiful updates, this 4-bedroom, 4-bathroom home offers an ideal blend of elegance and comfort with a thoughtfully designed layout. The main floor features a spacious living room, a formal dining room, a separate great room with wow factor high ceilings, and a versatile space perfect for a home office or den. The bright, modern kitchen with a stunning centre island, opens directly to a patio that overlooks a serene backyard oasis, an ideal setting for both entertaining and unwinding. Upstairs, youll find four spacious, light-filled bedrooms designed for comfort and privacy. The luxurious primary suite features a large 5-piece ensuite and a generous walk-in closet. The second bedroom also offers its own ensuite bath and walk-in closet, making it perfect for guests or family members. The third and fourth bedrooms are connected by a convenient shared Jack and Jill Bathroom, ideal for siblings or flexible family living.The partially finished basement adds even more versatility with an open-concept layout, and a finished room suitable for an additional bedroom or home office. Surrounded by lush landscaping and vibrant gardens, this gorgeous property offers both privacy and curb appeal. Its located within the prestigious catchment areas of Our Lady of Mercy Elementary, Castlebridge Elementary, St. Aloysius Gonzaga Secondary School and John Fraser Secondary School, making it a perfect family home in one of Mississaugas most desirable neighbourhoods. *Furnace (2024), Windows (2019), Fence (2024)*
Inclusions: S/S Dishwasher, hood fan, double door JennAir fridge (Fridge Water dispenser and ice machine is non operational and is in as is condition), Convection Microwave, Convection Oven. Cook top. Kenmore fridge (in as is condition) in the basement. Backyard Shed. all Window coverings, all ELFS. LG Washer + Dryer. In-ground Sprinkler system. Central Vac with existing attachments.
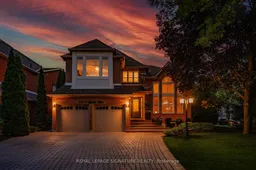 40
40

