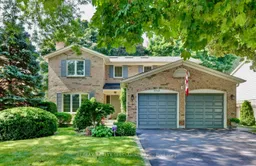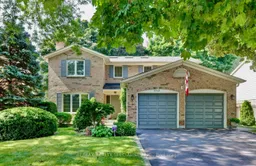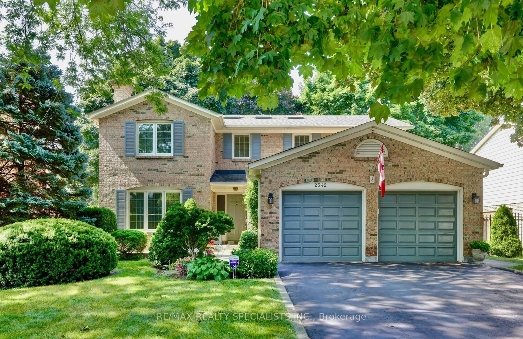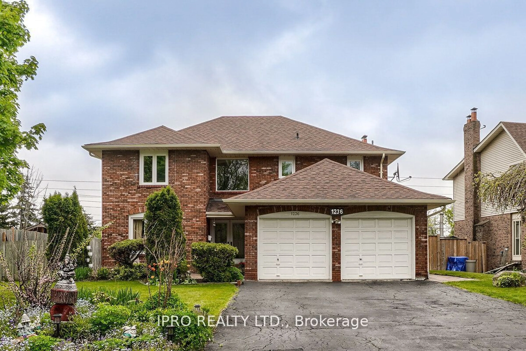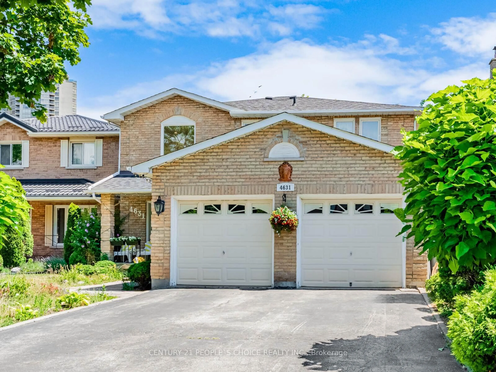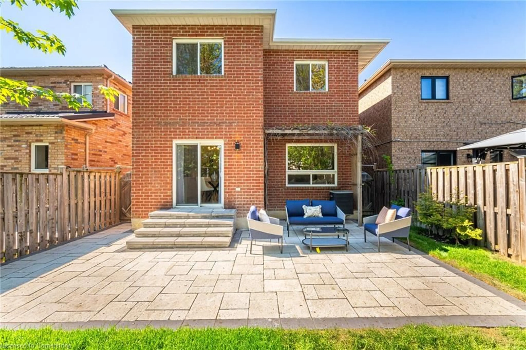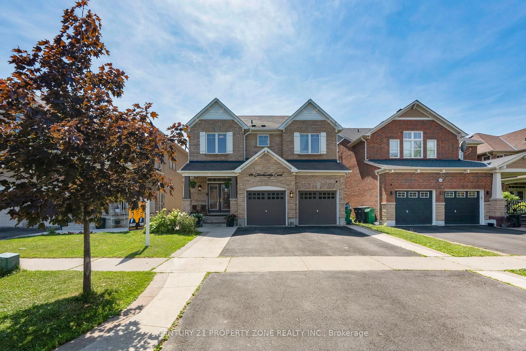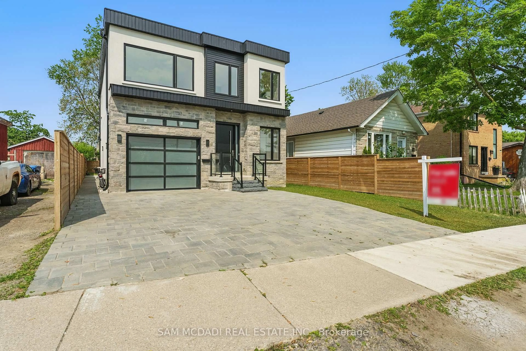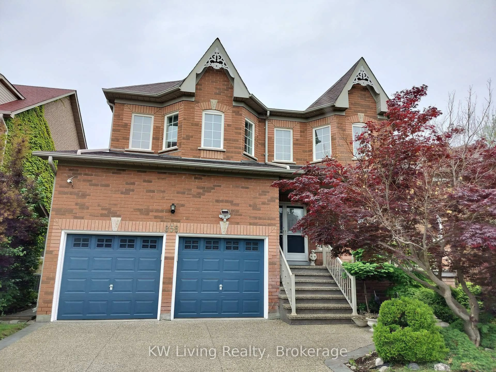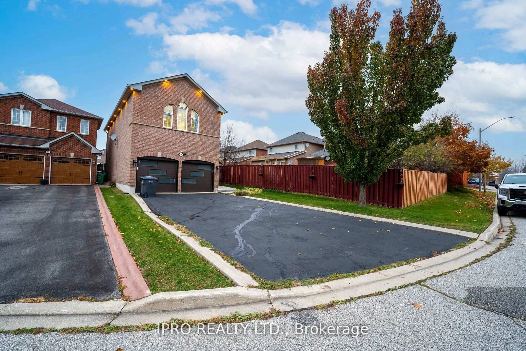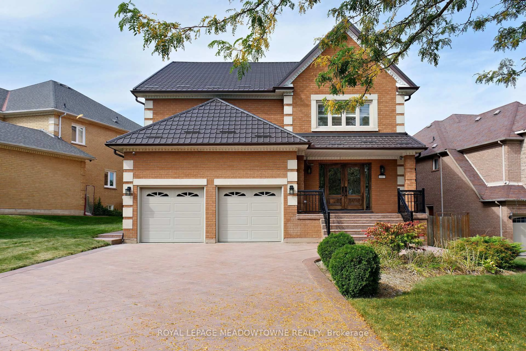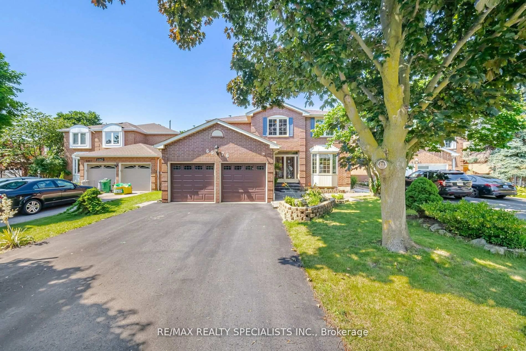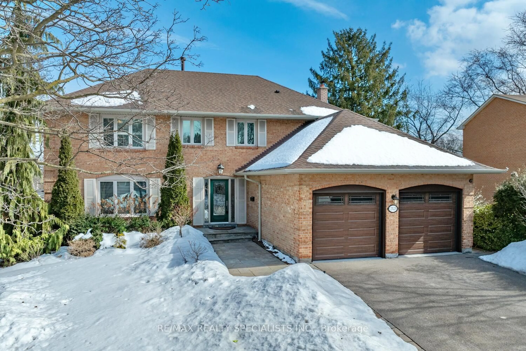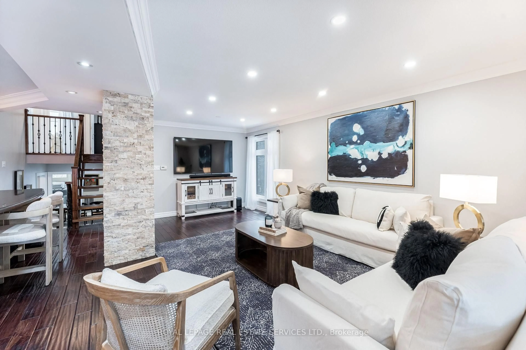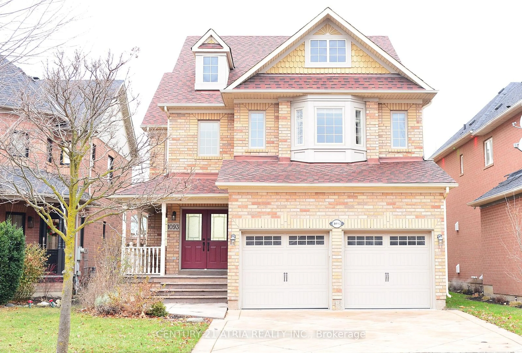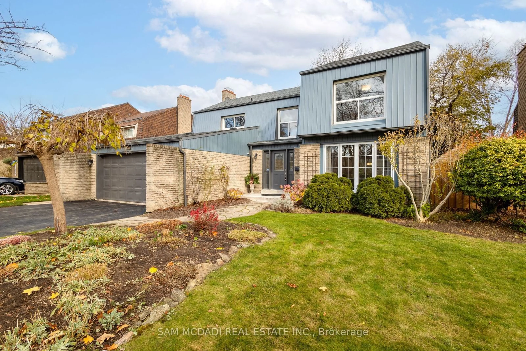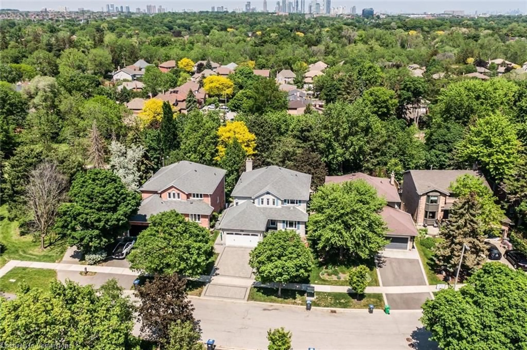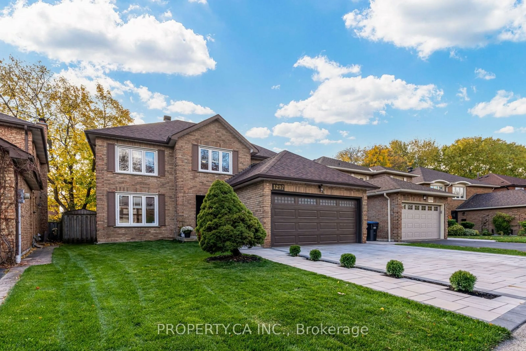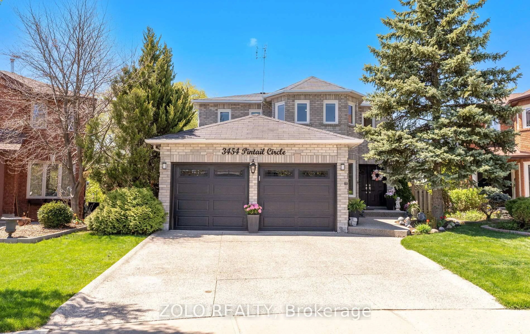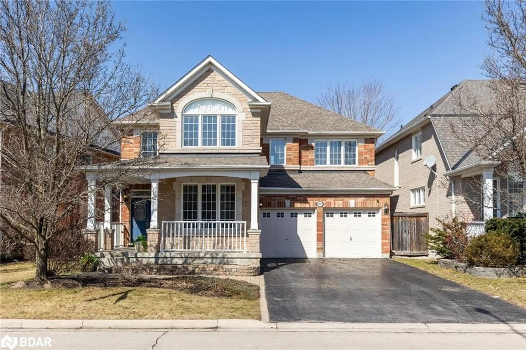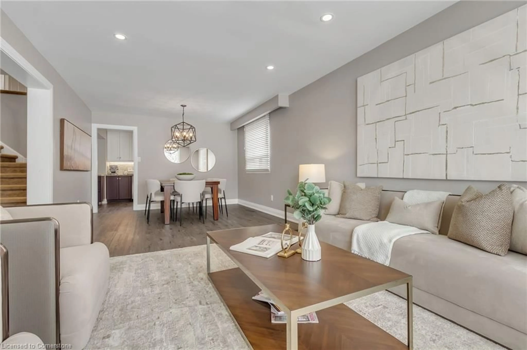Fantastic 5 bedroom all brick home nestled on a 64 by 117 foot lot and located in the sought area of Sherwood Forrest. Spacious Living and Dining Room area with hardwood floors, crown moulding, accent pot lighting, French doors, and wood burning fireplace with custom mantle. Family size eat-in kitchen with breakfast area, stainless steel appliances with gas stove, ceramic backsplash, built-in desk, and walk-out to patio area. Main floor Family Room with floor to ceiling brick fireplace and 2nd walk-out to yard. Convenient main floor laundry/mud room, front entrance area with crown moulding, and 2 piece powder room. Hardwood floors throughout 4 upper level bedrooms and all with large double closets. Primary bedroom retreat with updated 4 piece en-suite (2023) and his/her closets. Main 5 piece bathroom with his/her sinks and second bedroom with wall to wall built-in bookcase. Large linen closet and upper level hallway cathedral ceilings with 3 Velux skylights providing lots of natural light. Finished basement with new laminate floors (2024), recreation area with third fireplace, built-in shelving, 5th bedroom, sauna, cold cellar, and lots of storage space. Gorgeous curb appeal with beautifully landscaped gardens, wrought iron fence, and towering treed landscape. Backyard oasis with sunny west exposure, concrete walkways, interlocking stone patio area, newer fence (2019), electrically heated insulated/finished workshop/studio with cable television. Featuring painted exterior (2023), newer roof (2016) with 30 year shingles, newer eaves, large Pella windows with recently installed designer series integral blinds, two Pella sliding doors, wireless security system/cameras (2024), soffit/fascia (2018) and gutter guards.
Inclusions: Ideal family location just steps away to Sherwood Green Park with tennis, basketball, and kids play area. Located just minutes to schools, trails, shopping, restaurants, transit, highways, Clarkson Go Station, & University of Toronto (UTM)
