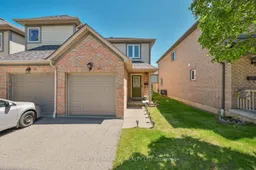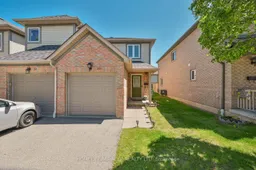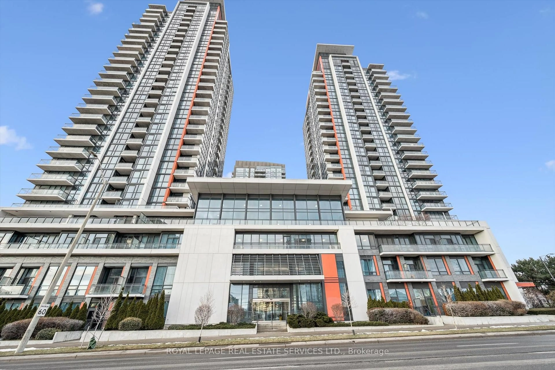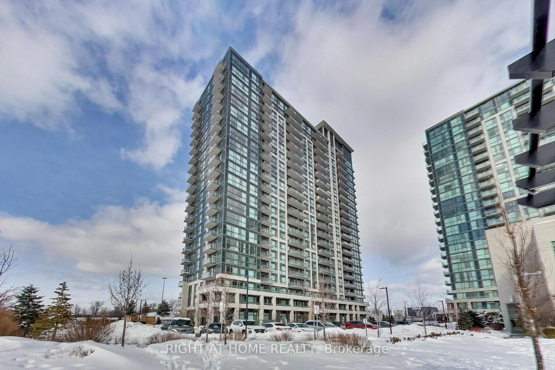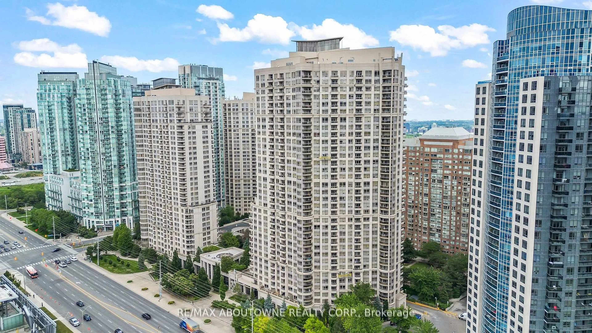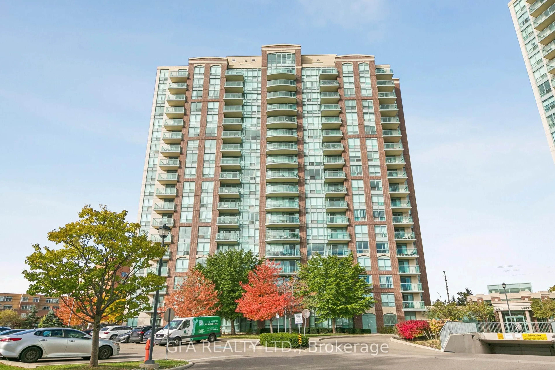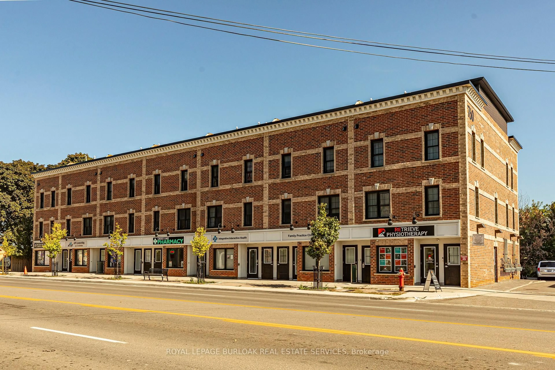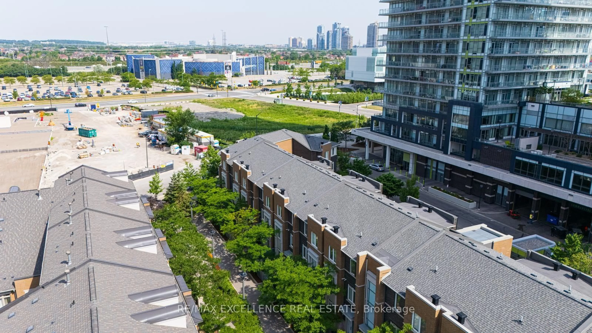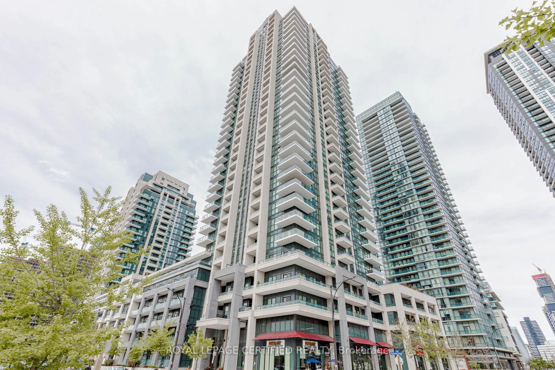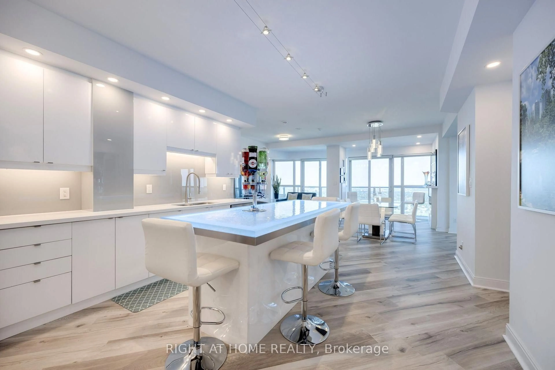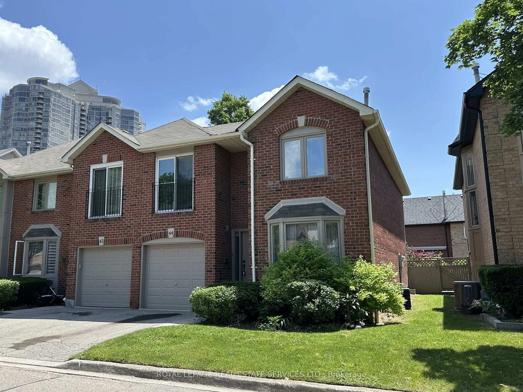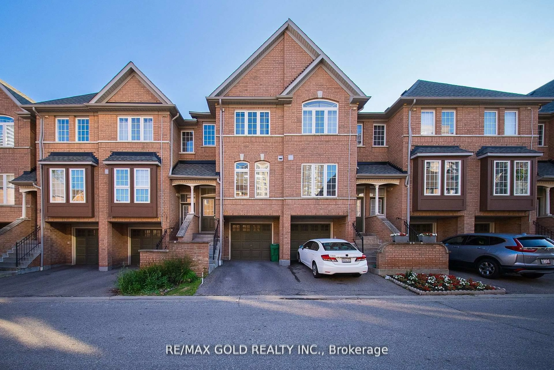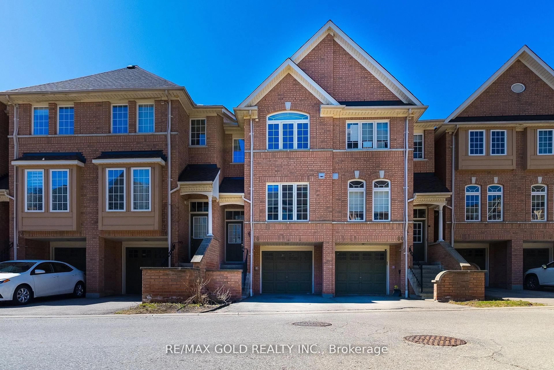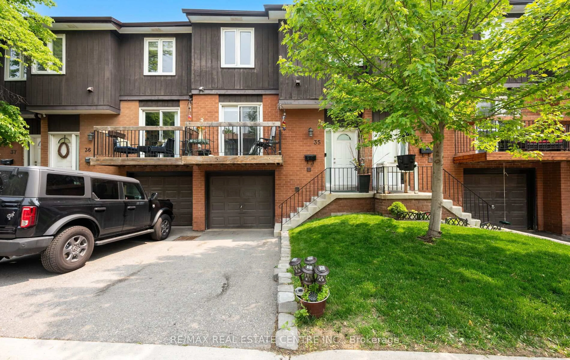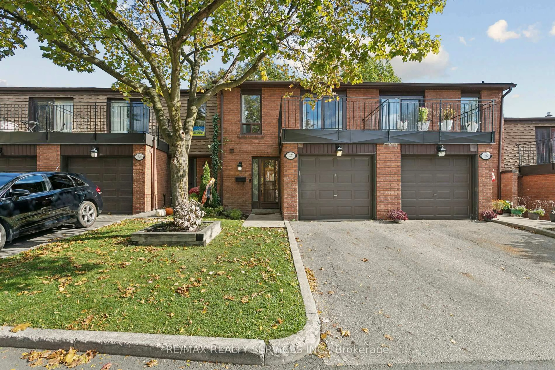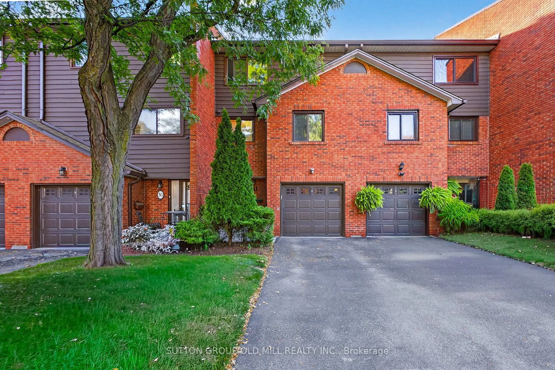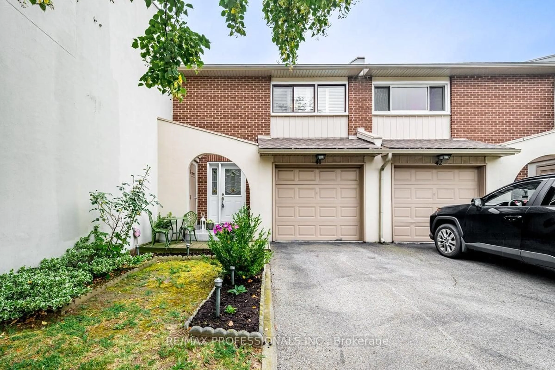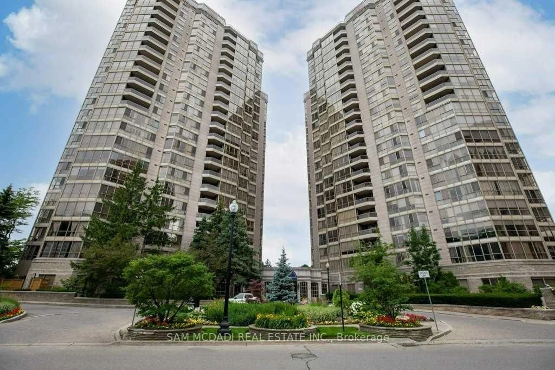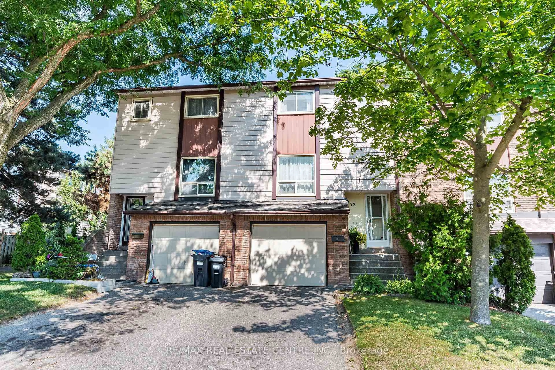Location, SQFT, & LOW maintenance, This Home offers it all! Calling all first-time home buyers or buyers looking to downsize! Charming well-built End-unit condo town boasting 2 Large bedrooms, 2 washrooms, over 1000 sqft conveniently situated steps to top rated schools, parks, public transit, HWY 403, HWY 410, HWY 401, GO Transit, Square One, Heartland & much more! Private driveway & garage provides ample parking right across from visitors parking. Covered porch entry ideal for morning coffee. Bright foyer presents sun-filled open concept main level with gleaming hardwood floors. Eat-in family sized kitchen w/ plenty of cabinets & counter space, SS appliances (2024), floating cabinets, & B/I dining table. Large naturally bright living room W/O to private rear backyard patio. *Brand new windows & sliding patio door (2023)* Upper level finished w/ 2 oversized bedrooms & 4-pc bath(opportunity to convert to 3-bed layout). Spacious master can fit king sized bed comfortable. Unspoiled basement awaiting your vision.Purchase a townhouse for the price of an apartment! Book your private showing now!
Inclusions: SS Fridge (2024), SS stove (2024), B/I Dishwasher, washer, dryer, existing window coverings, Garage door opener & remote, ELFs, Ecobee thermostat, & video doorbell.
