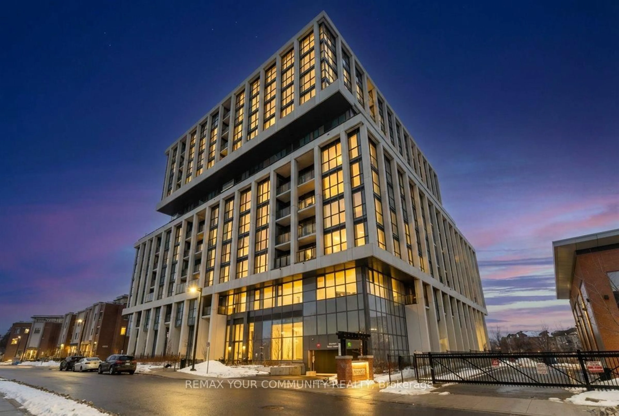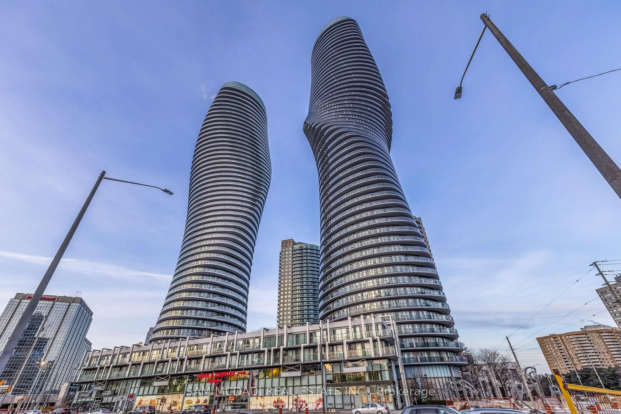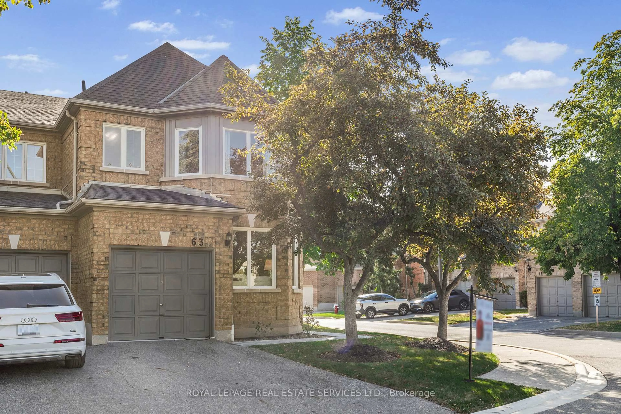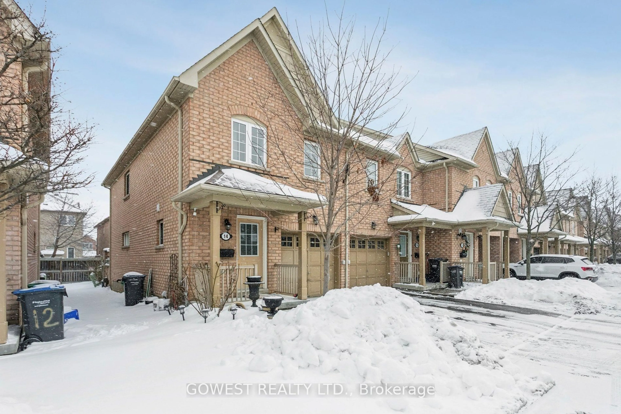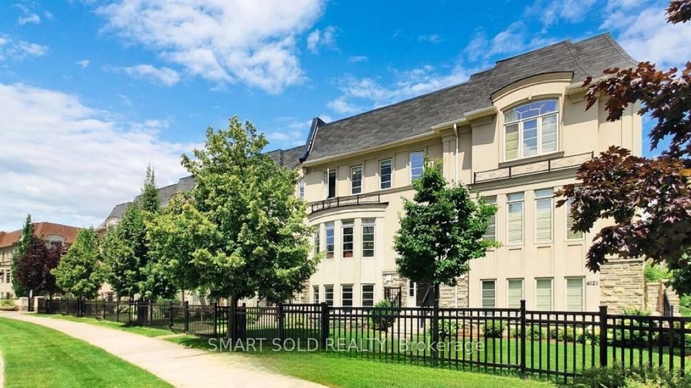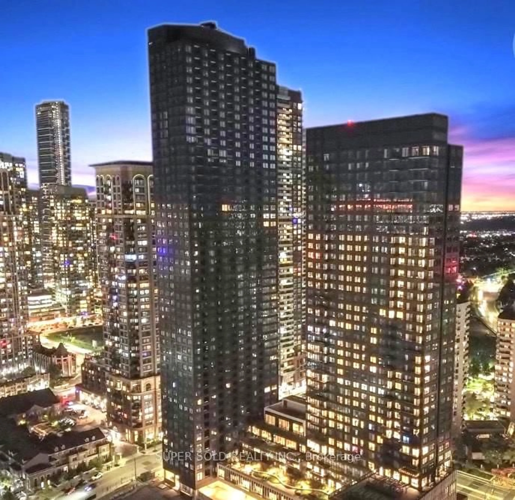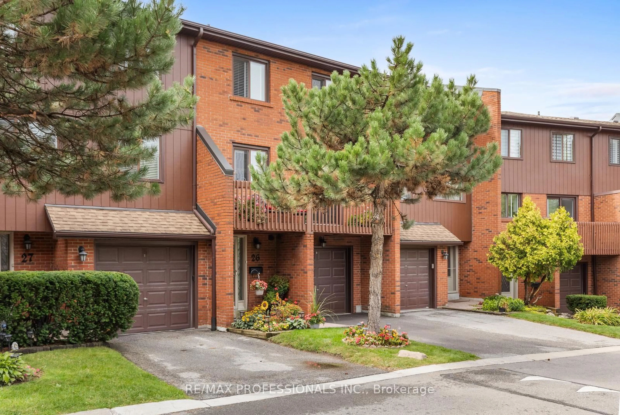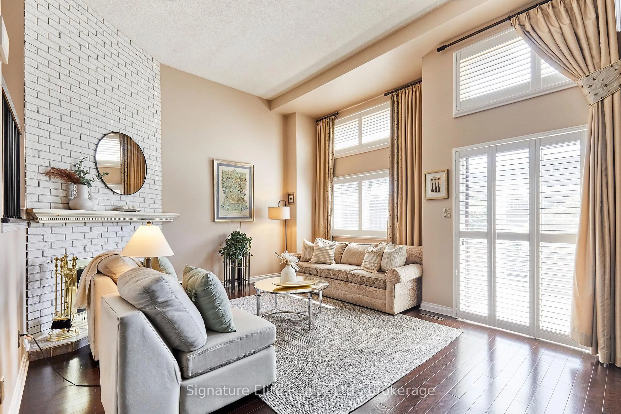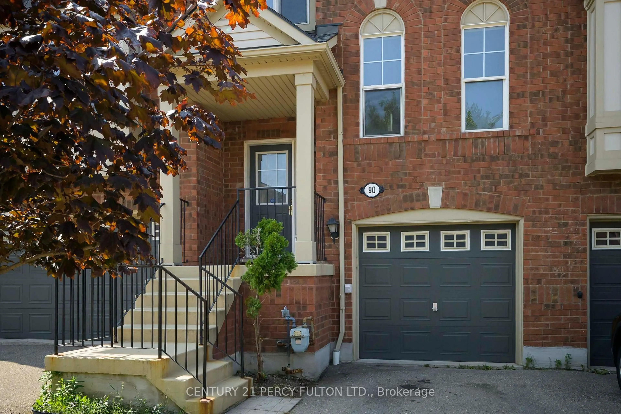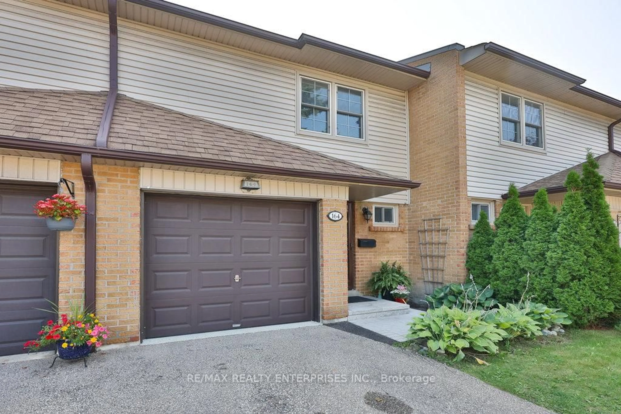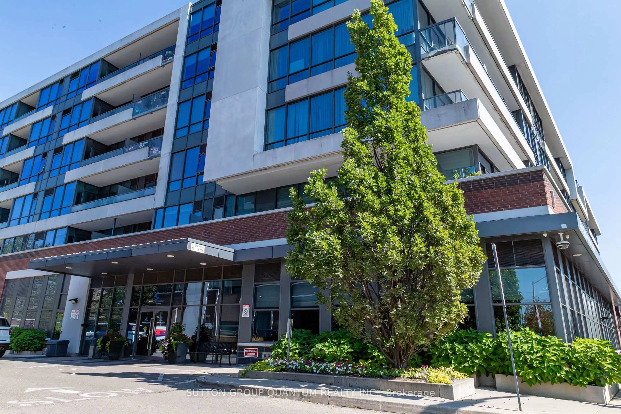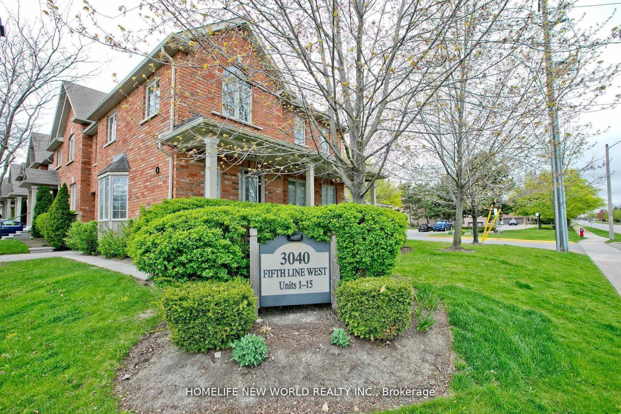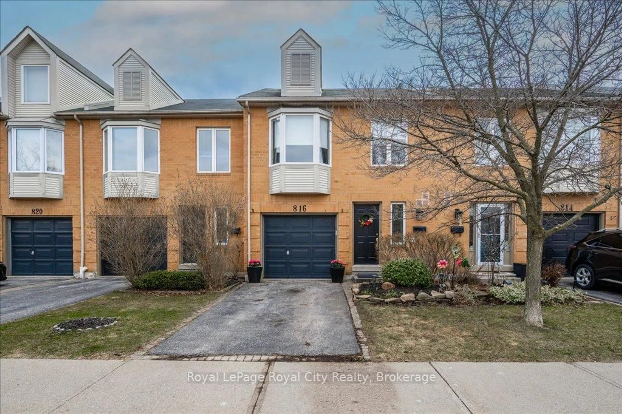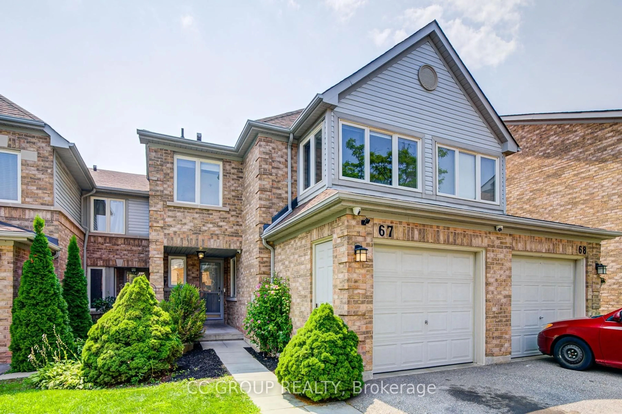Welcome to this Well Built and Maintained Townhome Complex Hidden Away from the Hassle Bustle of Hurontario Street and Eglinton Ave., Yet Conveniently Located Within Walking Distance to Restaurants, Supermarket and Shopping, Minutes to Square One, Heartland Centre, Highway 403, 410, 401, the Future LRT. Unit 44 is an End Unit With 3 Spacious Bedrooms and a Den; The Master Bedroom Has a 4-PcEnsuite, Large W/I Closet and a Wall-to-Wall Mirrored Closet both with Closet Organizers; The Den onthe 2nd Floor is Bright with Skylight, Can be Used as an Office or Sitting Area. The Ground Floor Has a Large Kitchen with a Large Breakfast Area Overlooking the Sunken Living Room with Fireplace, and Walk Out to Enclosed Private Backyard. The Whole House Has Top Quality (70oz) Broadloom. Overall, The House Has Spacious & Functional Layout, Just Need Your Personal Touch The Way You Want, to Make It Your Home! There's Also an Outdoor Pool in the Complex for Your Summer Enjoyment.The Kingsbridge Common Park With Playground, Soccer Field, Softball Diamond, Walking Trail and Programmed Activities, is And Beautiful Wallpaper Just Steps Away. So Hurry Before It's Gone! Very Few Houses in the Complex of 91 Units Have Been On the Market for Sale!
Inclusions: All Existing Appliances: Fridge, Stove, B/I Dishwasher, Washer, Dryer, Central Vacuum with Attachments, Window Coverings. (All as-is)
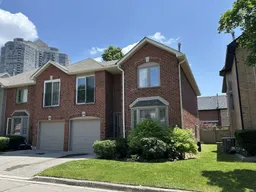 28
28

