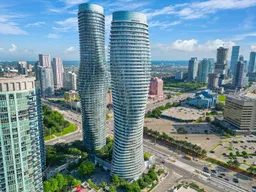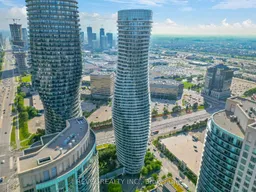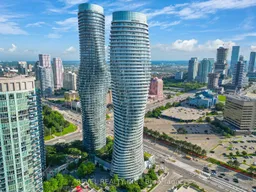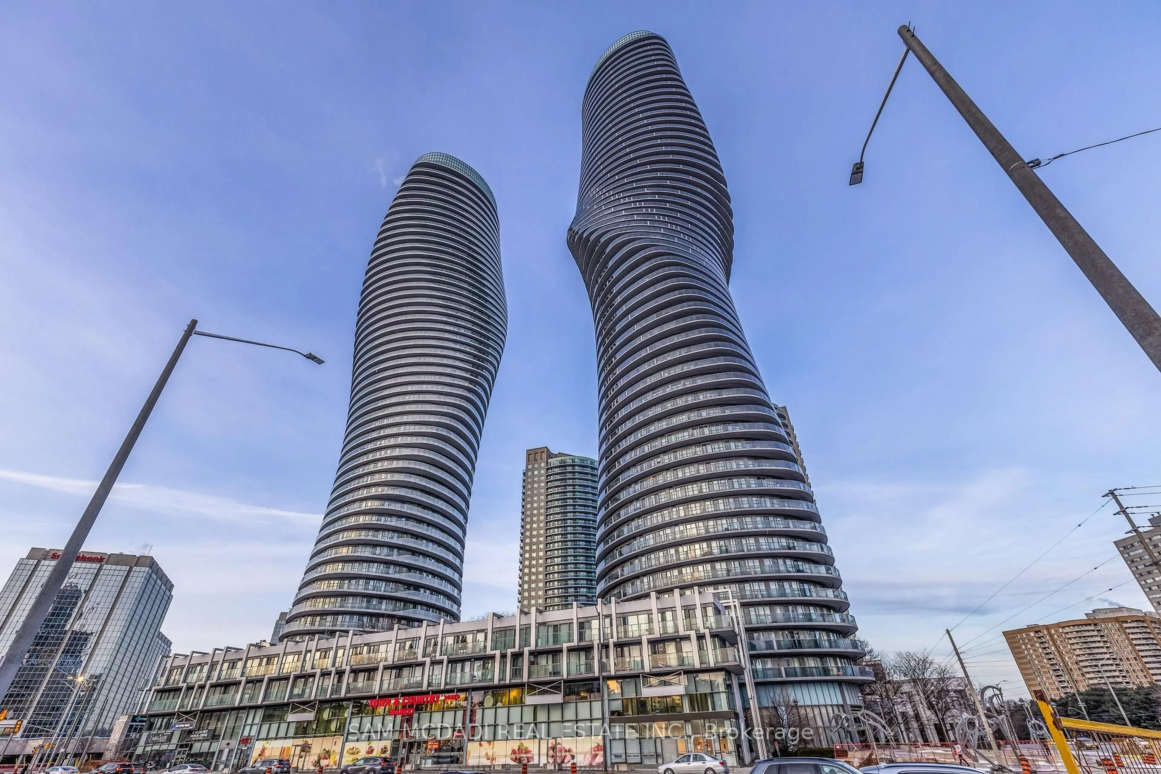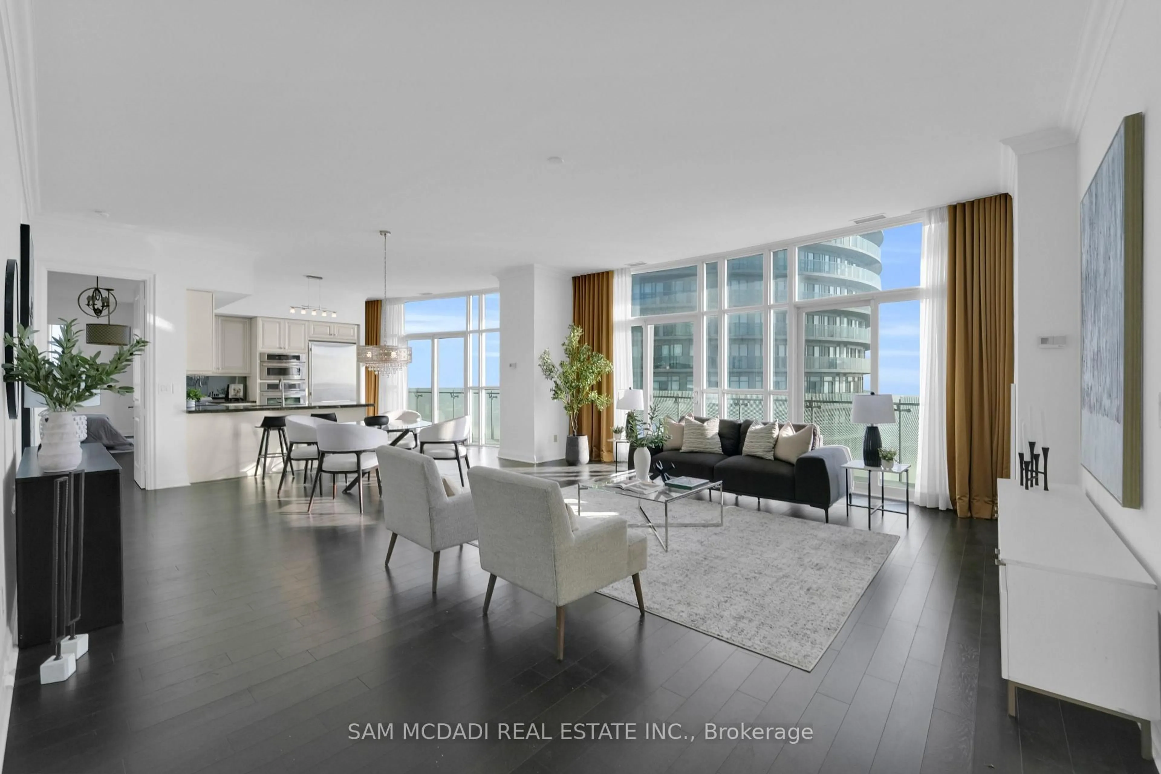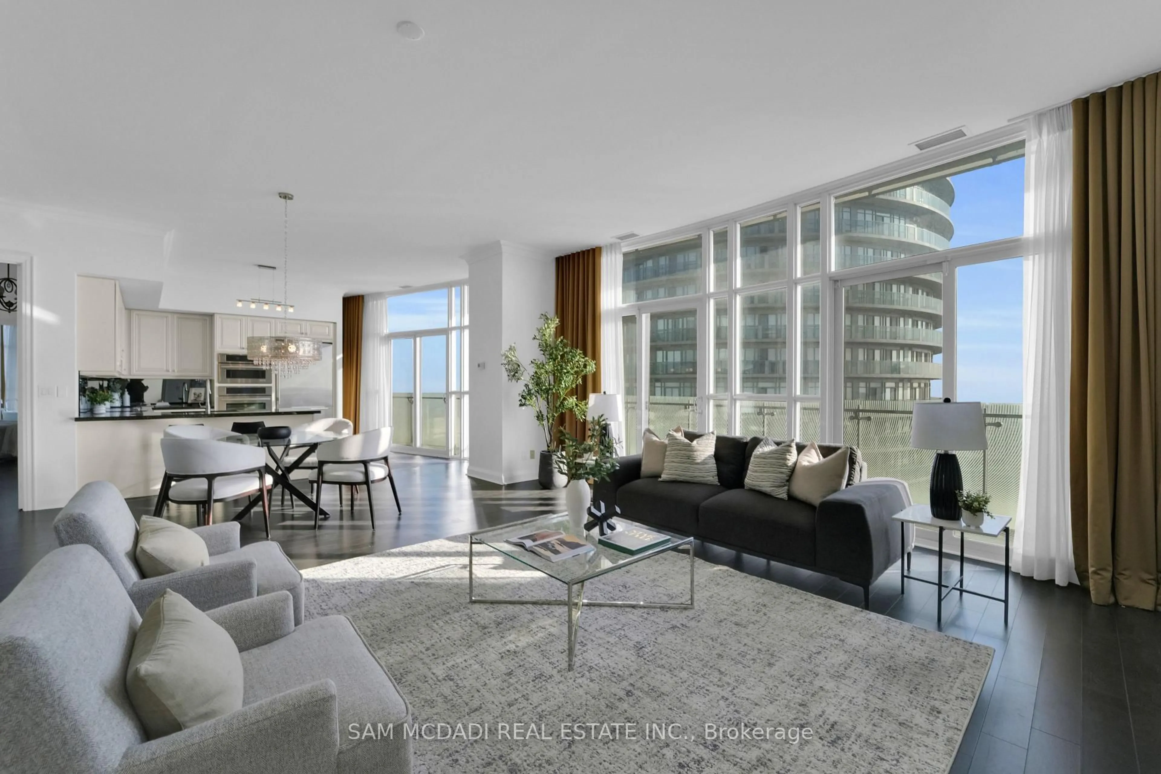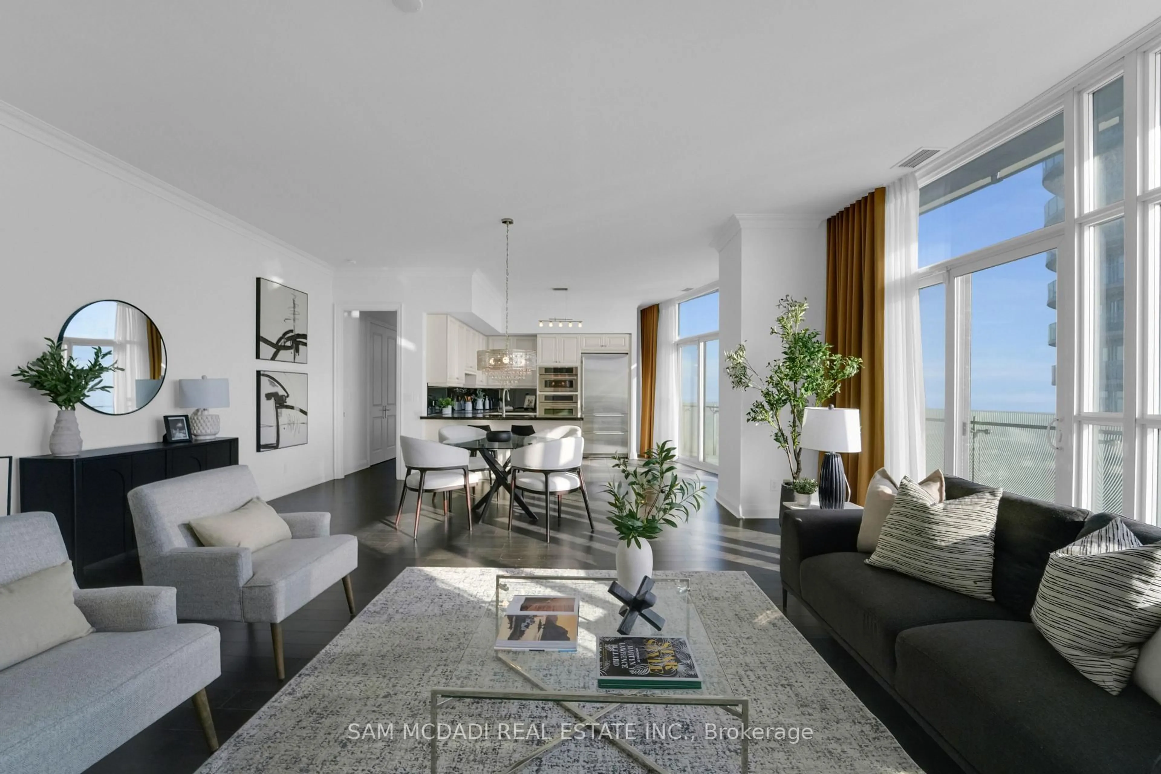50 Absolute Ave #PH3, Mississauga, Ontario L4Z 0A8
Contact us about this property
Highlights
Estimated valueThis is the price Wahi expects this property to sell for.
The calculation is powered by our Instant Home Value Estimate, which uses current market and property price trends to estimate your home’s value with a 90% accuracy rate.Not available
Price/Sqft$560/sqft
Monthly cost
Open Calculator
Description
Welcome to Penthouse 3 at 50 Absolute Avenue, an exceptional residence set on the 50th floor of the iconic Marilyn Monroe Towers. Offering 1600 sqft. of interior living space and an expansive 400 sqft. wrap-around balcony, this penthouse delivers breathtaking views stretching from Lake Ontario to the Niagara Escarpment. This 2-bedroom, 2.5-bathroom suite features a thoughtfully designed open-concept layout, seamlessly connecting the living room, dining area, and spacious kitchen - ideal for both everyday living and entertaining. The kitchen is equipped with granite countertops, built-in appliances, a double sink, tile flooring, and ample storage, combining functionality with timeless style. The primary suite is a true retreat, boasting floor-to-ceiling windows, direct balcony access, a walk-in closet, a charming desk nook, and a luxurious 4-piece ensuite complete with a freestanding tub and rainfall shower. The second bedroom mirrors the same elevated finishes, featuring floor-to-ceiling windows, balcony access, a closet, and its own 3-piece ensuite - perfect for guests or family. Additional features include a powder room, in-suite laundry, two underground parking spaces, and one locker for added convenience. Residents enjoy a full suite of resort-style amenities, including concierge service, party and meeting rooms, guest suites, media room, basketball and squash courts, indoor and outdoor pools, games room, fully equipped gym, rooftop lounge with BBQs, and even a pet spa. Ideally located just steps from Square One Shopping Centre, Celebration Square, Sheridan College, restaurants, grocery stores, parks, MiWay and GO Transit, with quick access to Highways 401 and 403, this penthouse offers unparalleled convenience, connectivity, and luxury living in the heart of Mississauga.
Property Details
Interior
Features
Flat Floor
Kitchen
3.27 x 4.66Granite Counter / W/O To Balcony / Stainless Steel Appl
Dining
2.63 x 6.41Combined W/Kitchen / Open Concept / hardwood floor
Br
5.45 x 5.043 Pc Ensuite / W/O To Balcony / Closet
Living
5.22 x 6.41Window Flr to Ceil / W/O To Balcony / hardwood floor
Exterior
Features
Parking
Garage spaces 2
Garage type Underground
Other parking spaces 0
Total parking spaces 2
Condo Details
Amenities
Concierge, Gym, Media Room, Party/Meeting Room, Visitor Parking, Indoor Pool
Inclusions
Property History
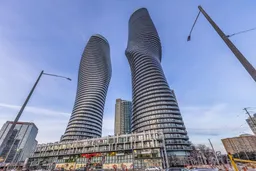 38
38