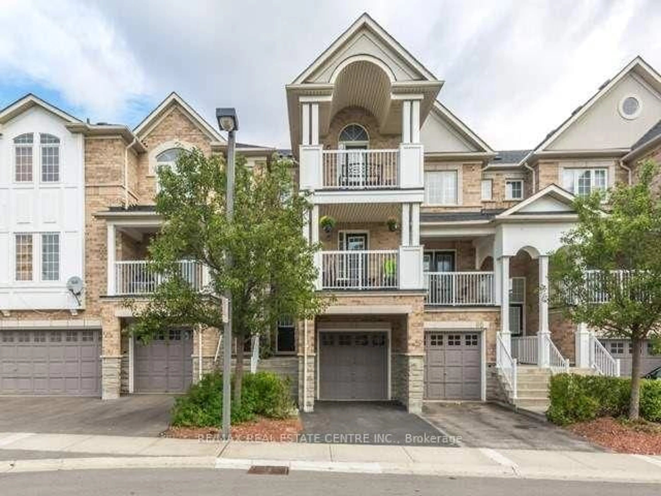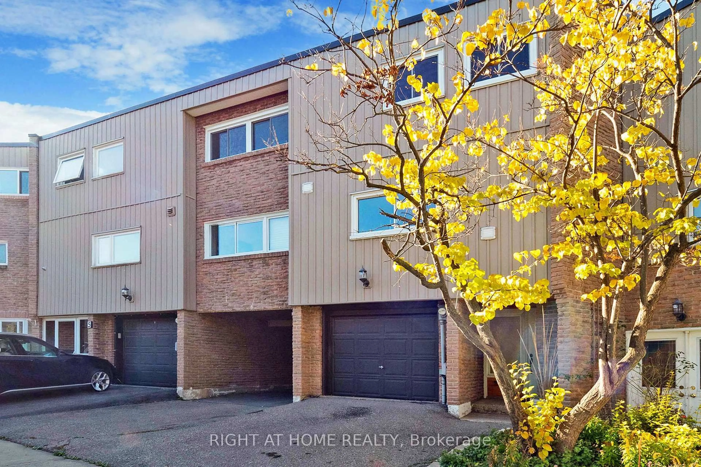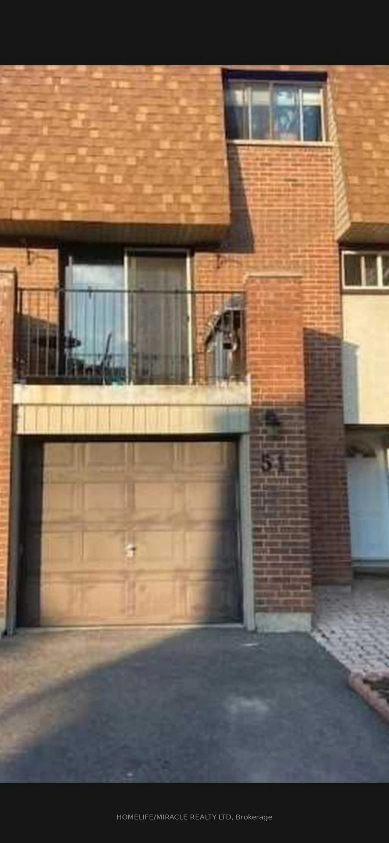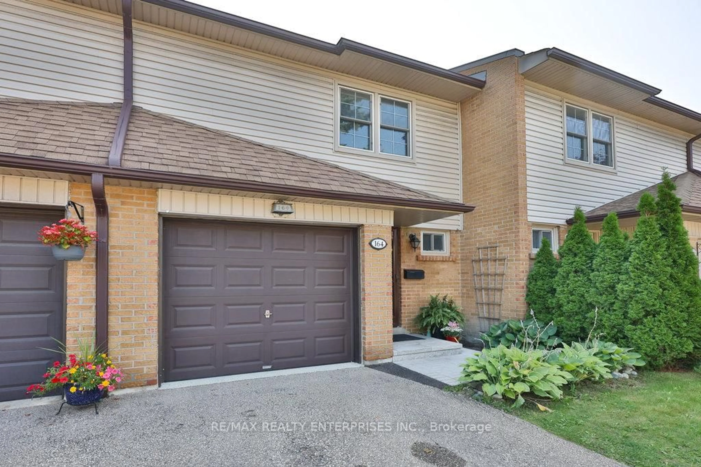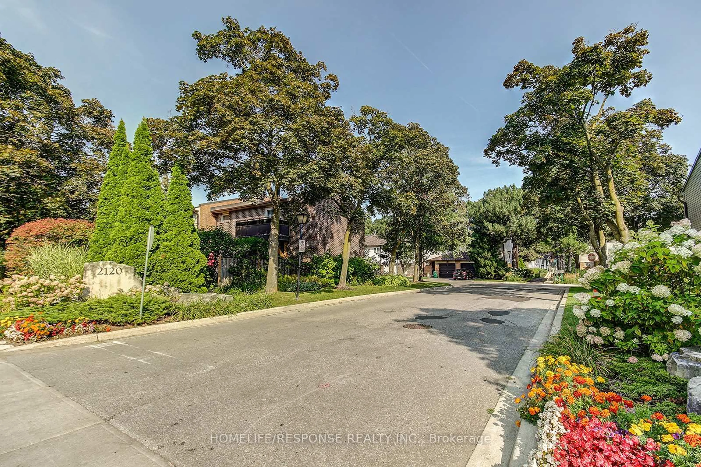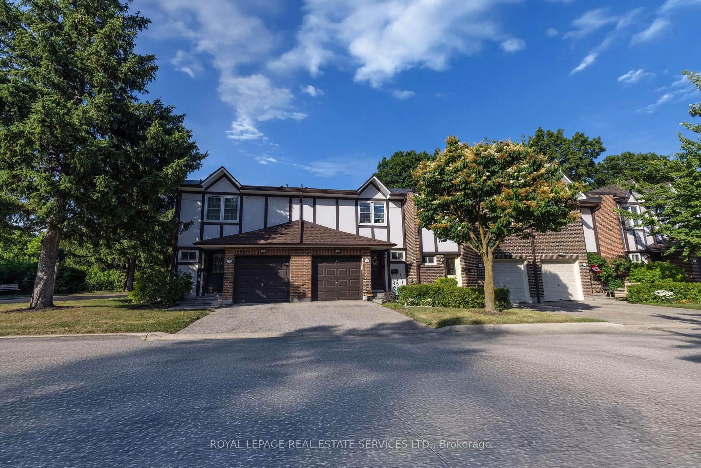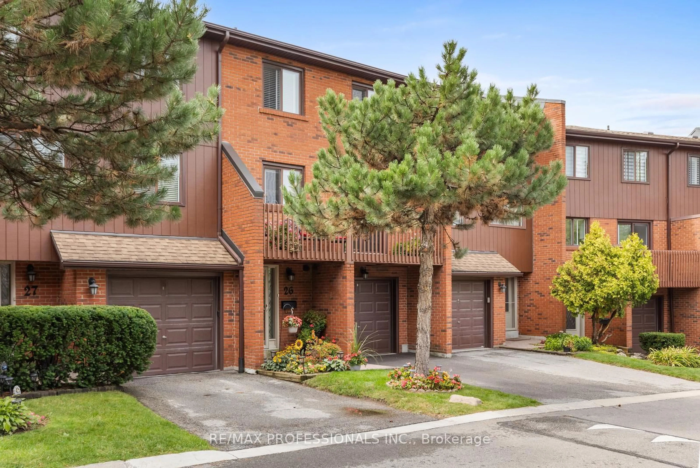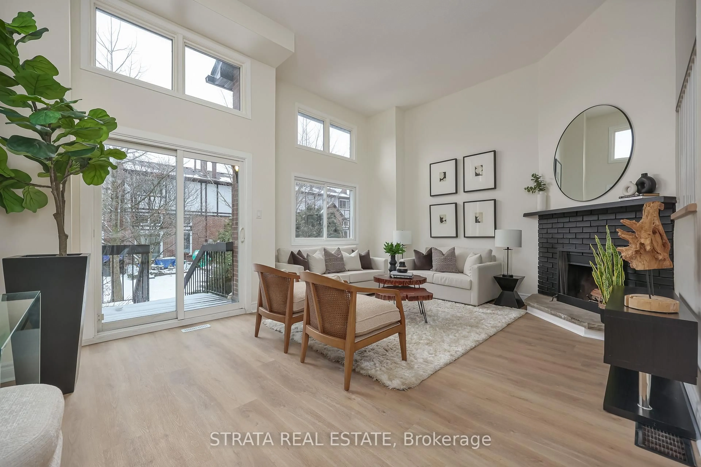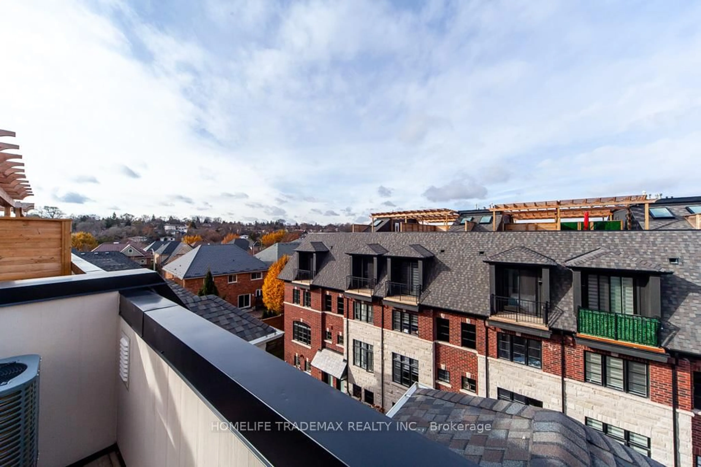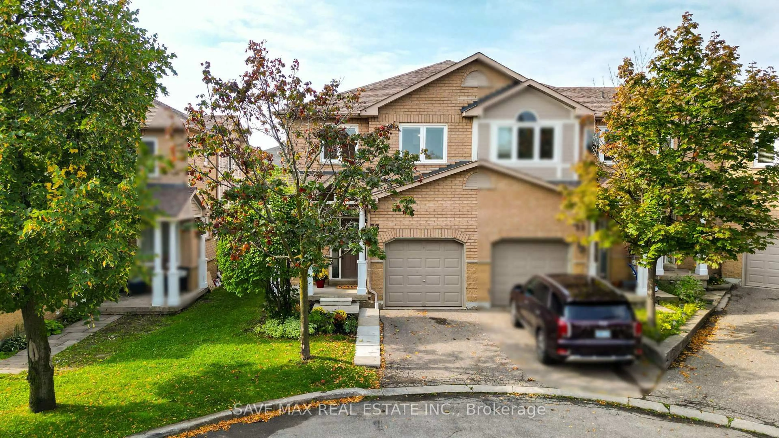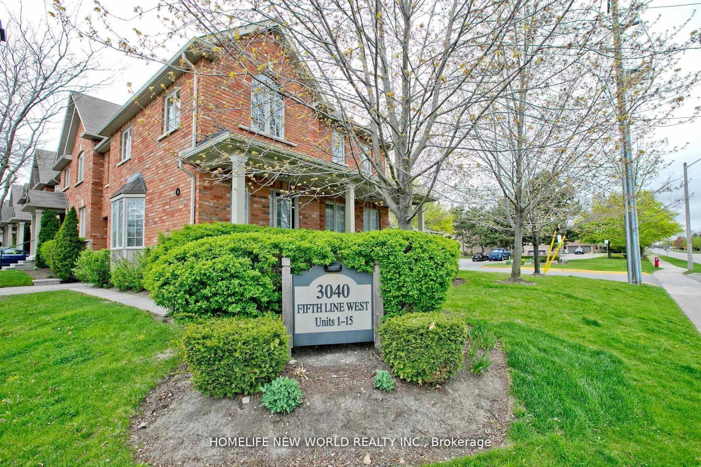Welcome to 4156 Fieldgate Drive Unit 15 - Your chance to own a beautifully updated townhome in sought-after Rathwood, one of Mississauga's most established neighbourhoods. This townhome offers 1,750 square feet of thoughtfully designed living space across four levels, featuring a versatile layout perfect for families, entertaining, and everyday living. From the moment you walk in, the spacious, multi-level layout feels both stylish and practical - perfect for modern living. The main floor impresses with soaring ceilings, oversized windows, and a seamless walkout to your own private patio and lush backyard retreat - ideal for summer barbecues, morning coffee, or quiet evenings surrounded by greenery. The separate dining area overlooks the living room, creating a unique open flow that's great for entertaining. The kitchen is bright and inviting, with a breakfast bar, plenty of cabinetry, and space for casual meals. Upstairs, the primary suite offers comfort and privacy with a walk-in closet and its own ensuite bath. Two additional bedrooms provide plenty of flexibility for family, guests, or even a dedicated home office. The finished basement expands your living space with a cozy rec room, perfect as an extra bedroom, gym, playroom, or media space, plus convenient laundry and extra storage. Parking for two vehicles, low-maintenance living with cable and internet included, and a quiet, tree-lined community make this home as practical as it is appealing. All of this, just minutes from top schools, shopping, transit, Pearson Airport, and major highways (403, 427, QEW). Come see for yourself why this townhome is such a rare find - It truly delivers the lifestyle you've been searching for.
Inclusions: All appliances (fridge, stove, built-in range hood, dishwasher), Washer & Dryer. Living room drapery, brass fireplace tools, all built-ins and mirrors to be included. See full list in Schedule C. Seller is willing to negotiate most indoor and outdoor furniture as well as shelving, ladders, and gardening tools in garage.
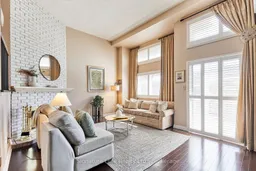 41
41

