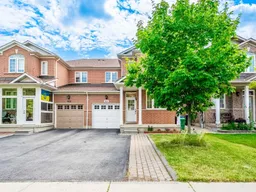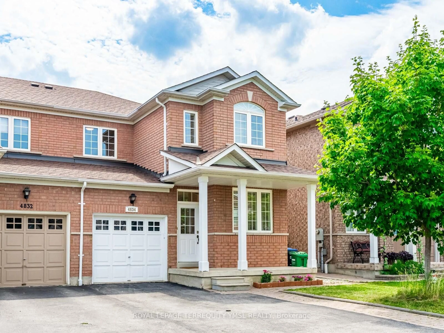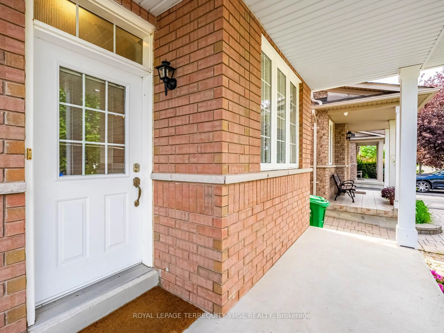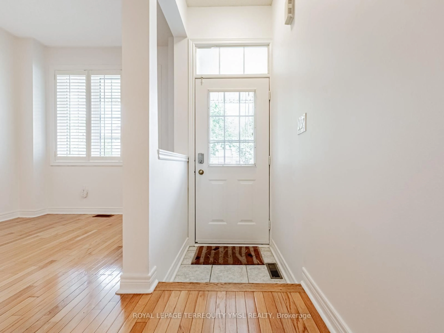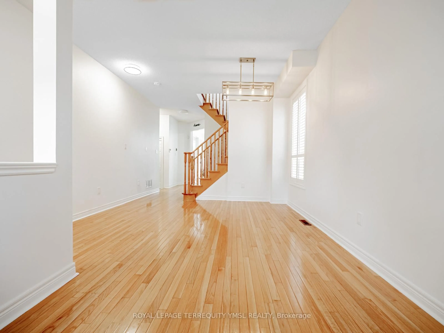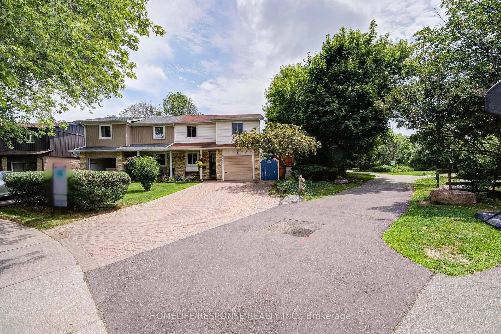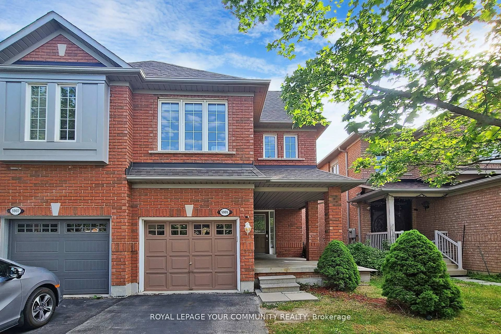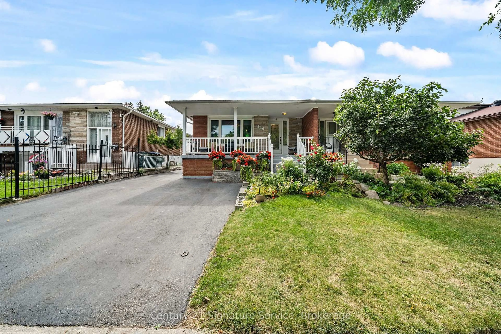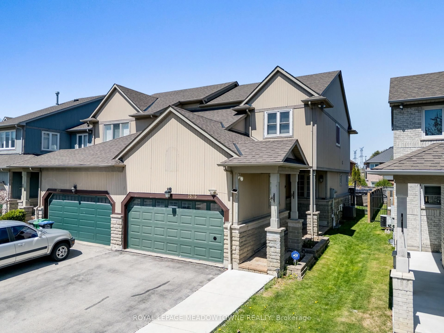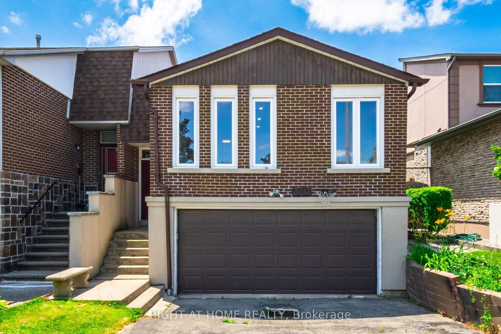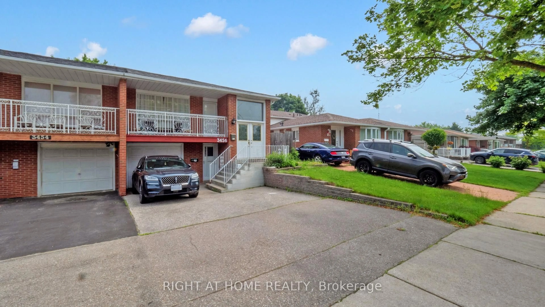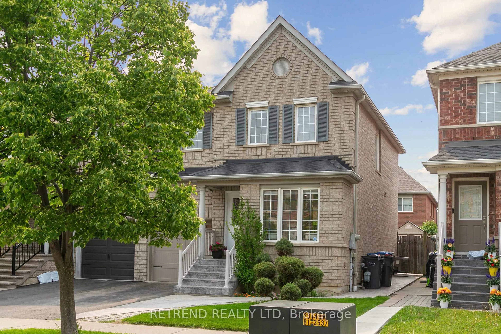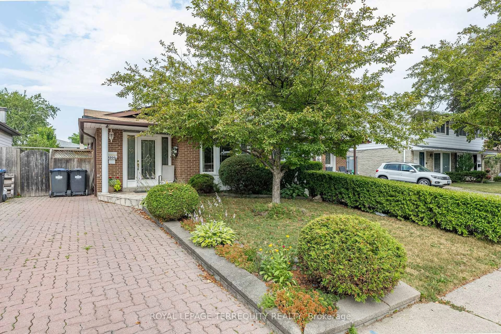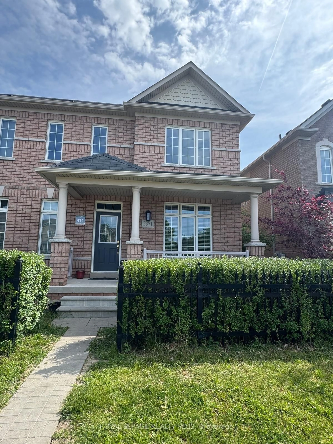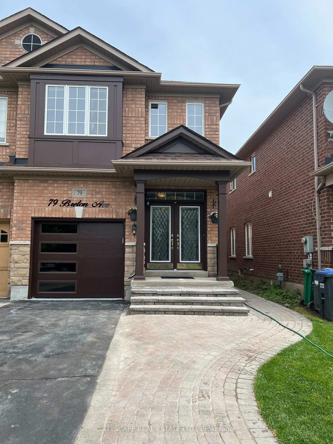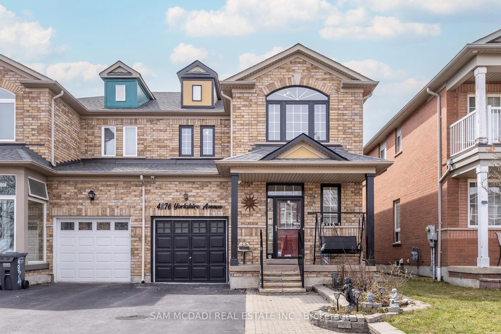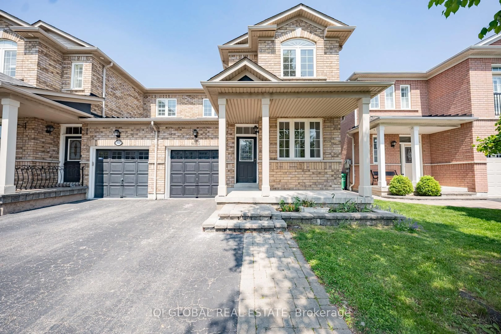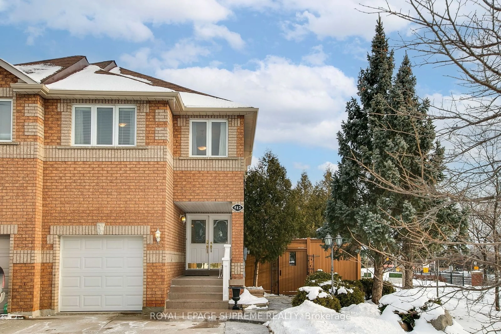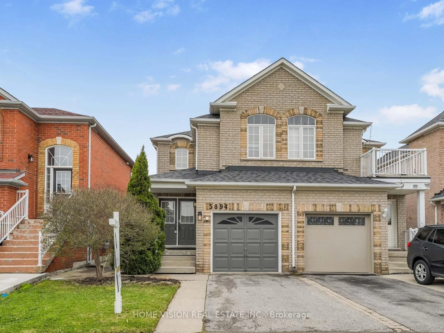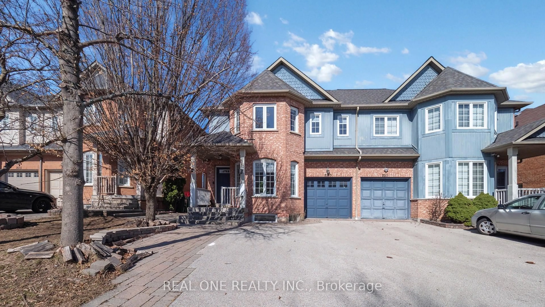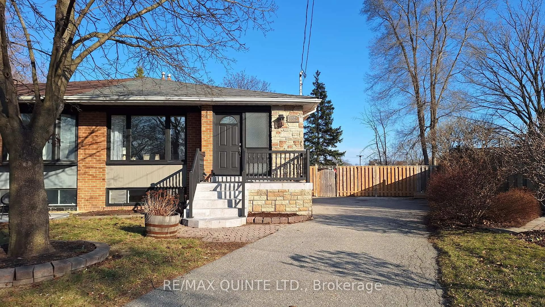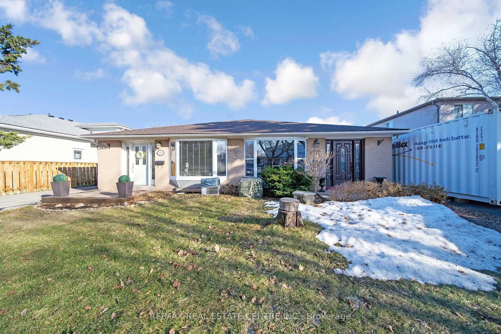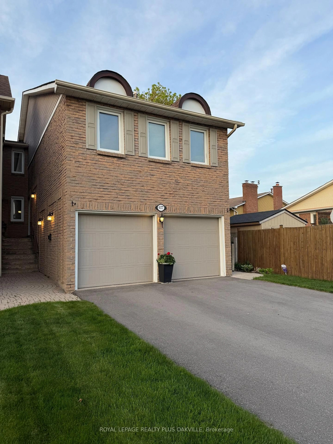4834 Yorkshire Ave, Mississauga, Ontario L4Z 4G8
Contact us about this property
Highlights
Estimated valueThis is the price Wahi expects this property to sell for.
The calculation is powered by our Instant Home Value Estimate, which uses current market and property price trends to estimate your home’s value with a 90% accuracy rate.Not available
Price/Sqft$636/sqft
Monthly cost
Open Calculator

Curious about what homes are selling for in this area?
Get a report on comparable homes with helpful insights and trends.
+2
Properties sold*
$1.1M
Median sold price*
*Based on last 30 days
Description
Beautifully Maintained Semi-Detached Home in the Heart of Mississauga! This inviting 3 plus bedroom home features 9 smooth ceilings on the main floor and gleaming hardwood flooring throughout, including a classic hardwood staircase. The bright family room opens to a spacious kitchen, perfect for everyday living and entertaining. California shutters add a touch of elegance throughout the home. Upstairs, the primary bedroom offers a walk-in closet and soaring cathedral ceiling. Enjoy the convenience of direct garage access from the house. The professionally finished basement includes a full secondary kitchen-ideal for extended family or added flexibility. Step outside to a beautifully landscaped backyard complete with a garden shed for extra storage. Located within walking distance to schools, parks, and shopping plazas, and just minutes to Square One, Highway 403, transit, and more-this home offers both comfort and convenience in a prime Mississauga location. ***Possible separate entrance door to be opened on side***
Property Details
Interior
Features
Main Floor
Living
5.48 x 3.65hardwood floor / Combined W/Dining / Window
Dining
5.48 x 3.65hardwood floor / Combined W/Living / Open Concept
Family
4.26 x 3.35hardwood floor / Fireplace / Separate Rm
Kitchen
3.08 x 3.07Tile Floor / Stone Counter / Breakfast Bar
Exterior
Features
Parking
Garage spaces 1
Garage type Built-In
Other parking spaces 2
Total parking spaces 3
Property History
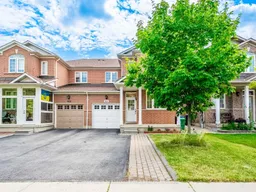
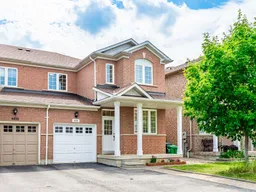 37
37