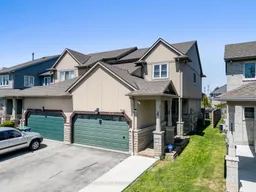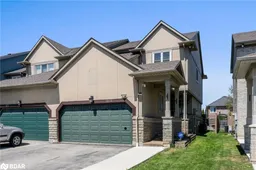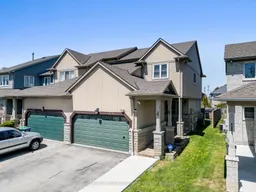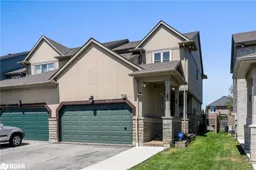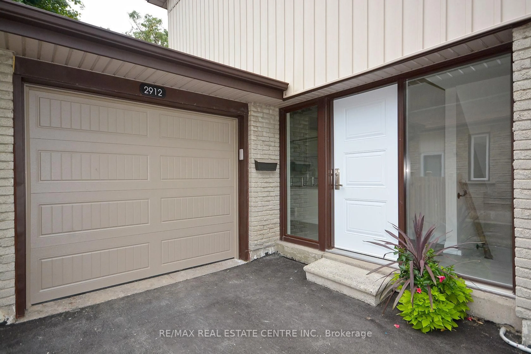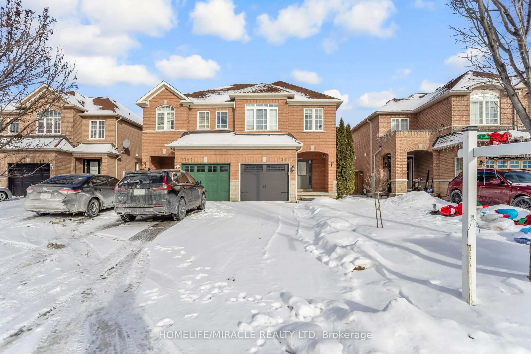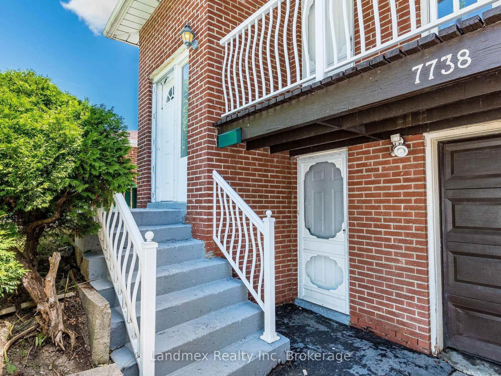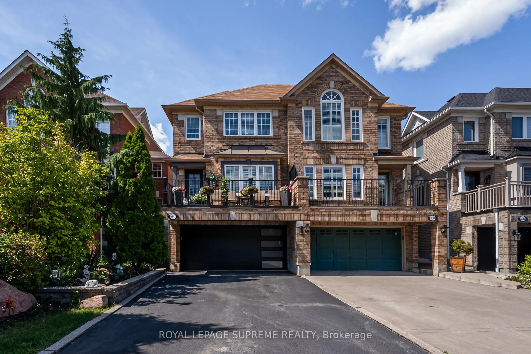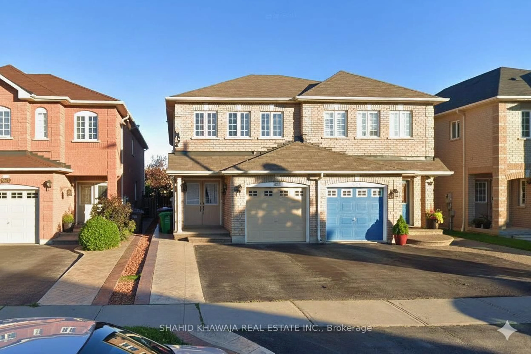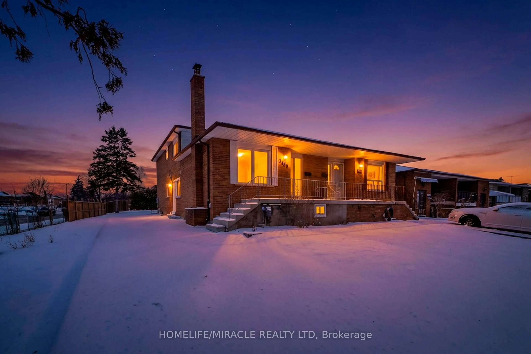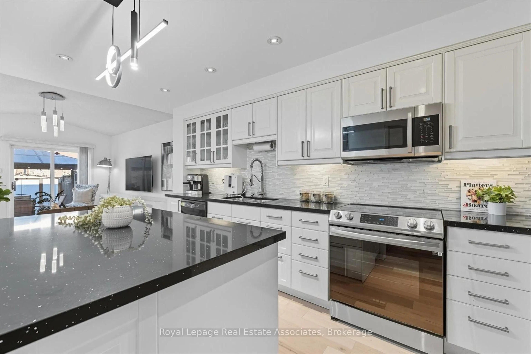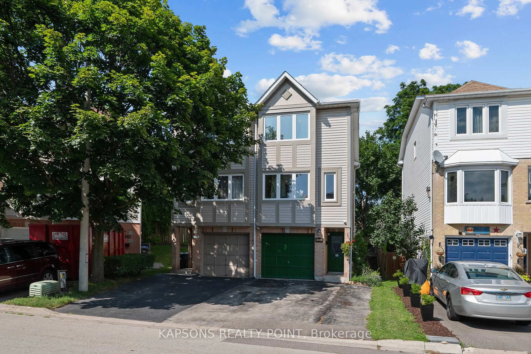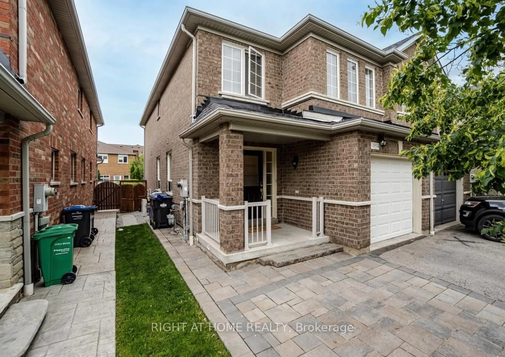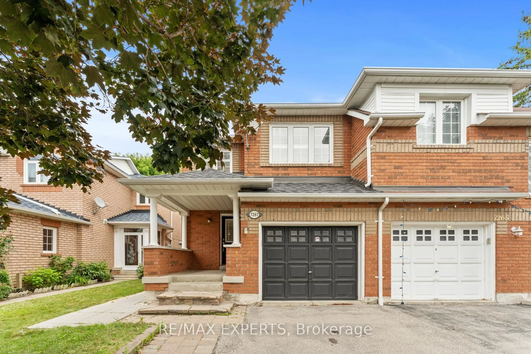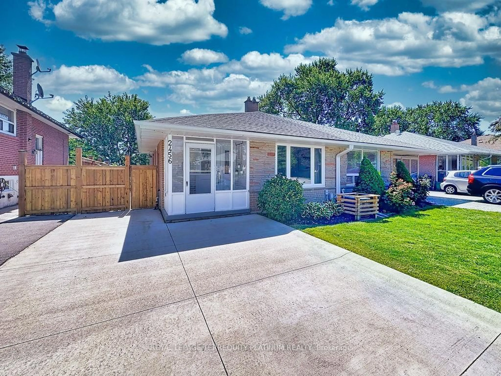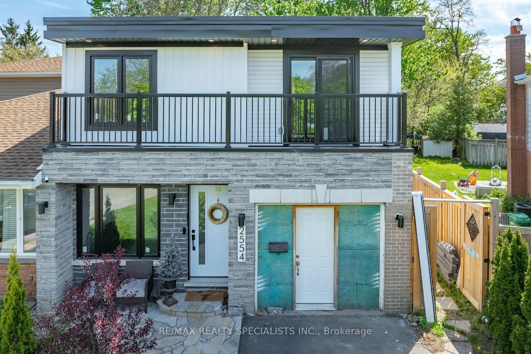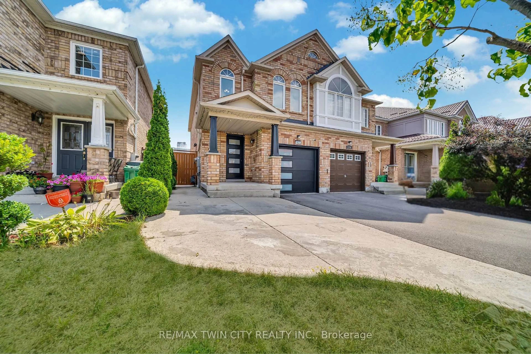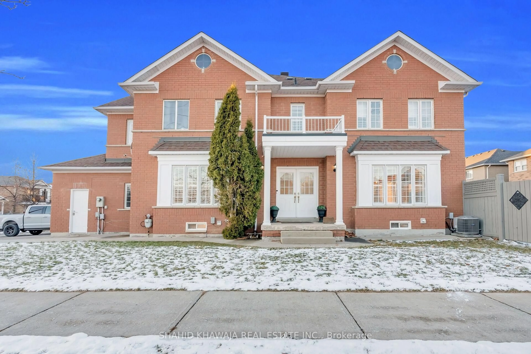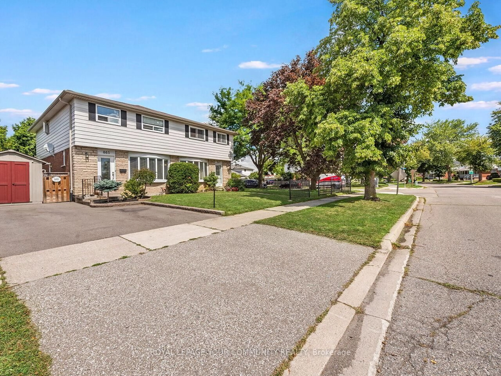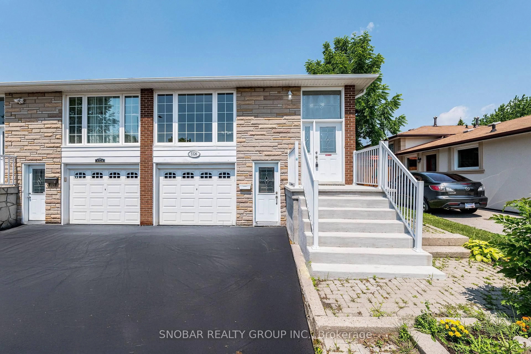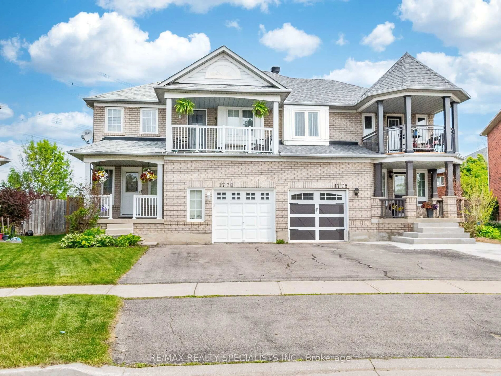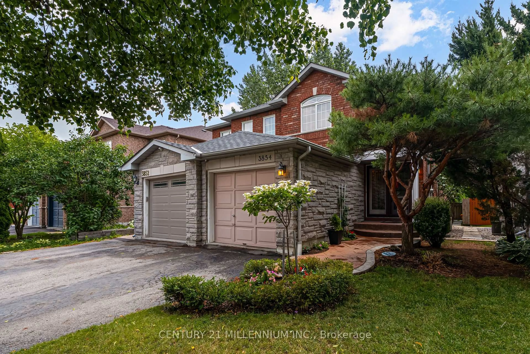Step into this well maintained 3-bedroom, 4-bath semi-detached gem, complete with a rare double garage, nestled in the desirable community of Meadowvale Village. Perfectly positioned just a short walk from schools, parks, and tranquil nature trails---and access to major highways---this home offers the ideal blend of modern living and everyday convenience. A welcoming stone patio entrance leads into a sun-filled, open-concept main floor with 9-foot ceilings, elegant crown moulding, pot lights, and rich hardwood flooring that flows through the spacious living and dining areas. The updated kitchen is both stylish and functional, featuring quartz countertops, a chic backsplash, and stainless-steel appliances. The bright breakfast nook opens directly onto a deep, 128-foot fenced backyard, complete with a large concrete patio and an above-ground pool---perfect for summer gatherings. Enjoy the practicality of direct interior access from the garage. Upstairs, all three generously sized bedrooms feature hardwood floors. The primary suite offers a peaceful escape with a large walk-in closet and a spa-like 4-piece ensuite with a deep soaker tub. An additional 4-piece bathroom completes the upper level. The finished basement adds impressive flexibility to the home, with a spacious recreation room, built-in Murphy bed, 3-piece bathroom, and ample storage---ideal for hosting guests, working from home, or creating a dedicated play area. This move-in-ready home is a rare find in one of Mississauga's most sought-after neighbourhoods. Come and see it for yourself!
Inclusions: Light Fixtures, Window Coverings, Fridge, Stove, Dishwasher, Clothes Washer, Garage Door Opener
