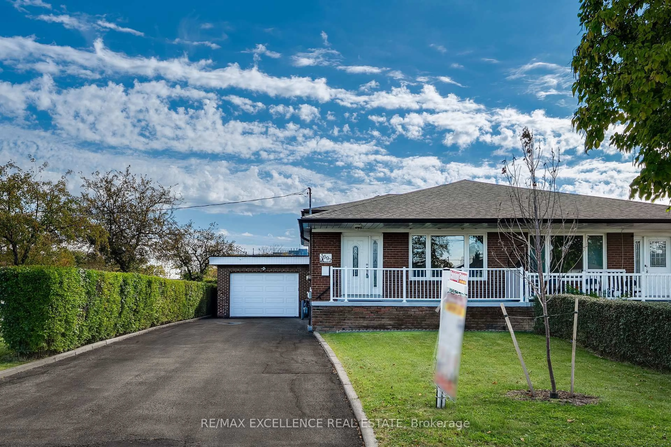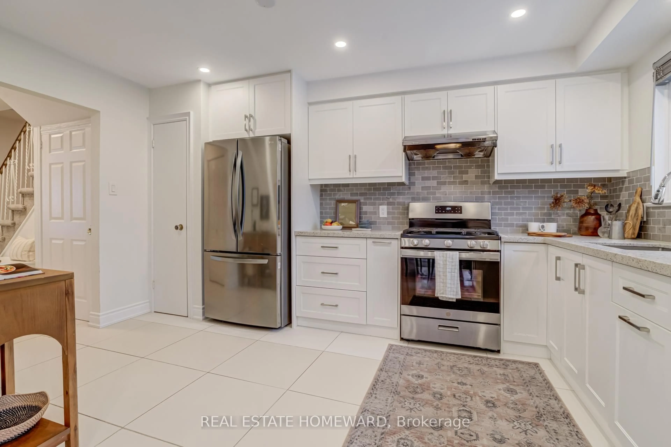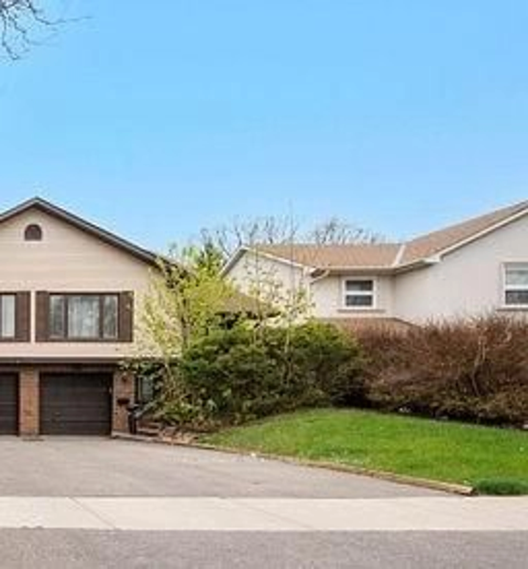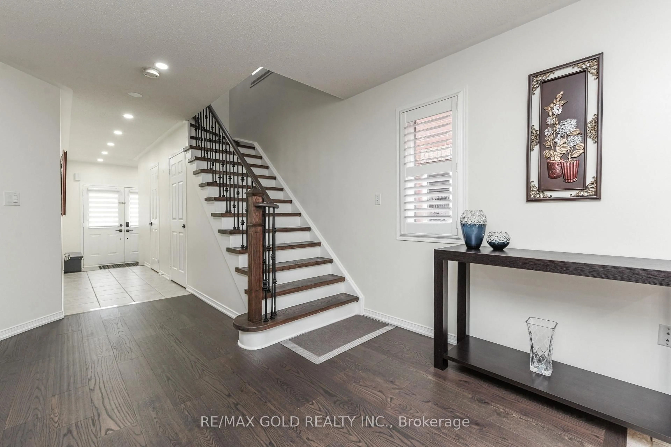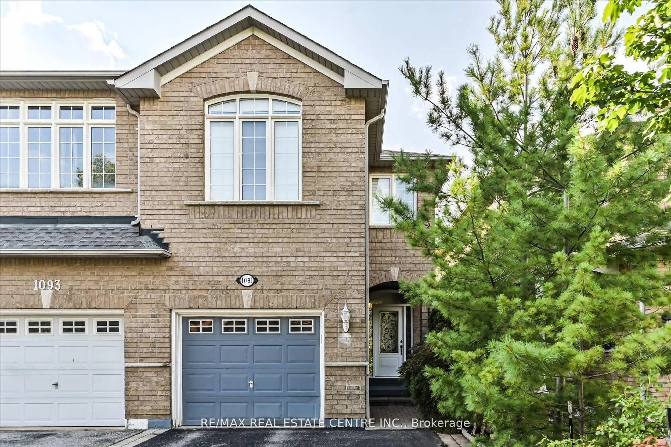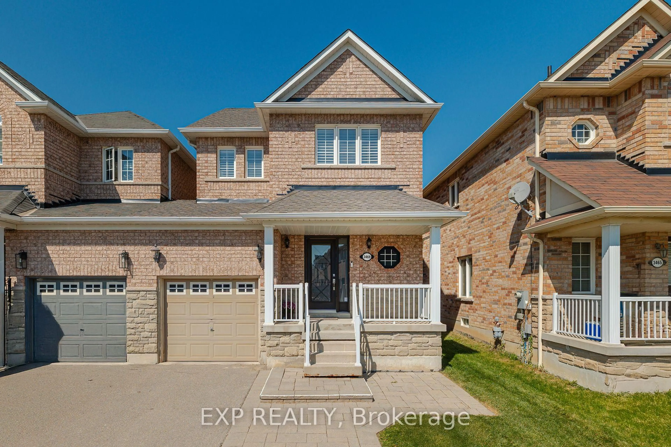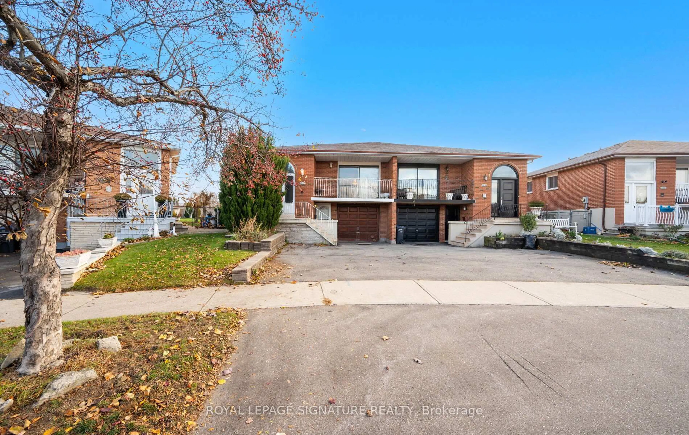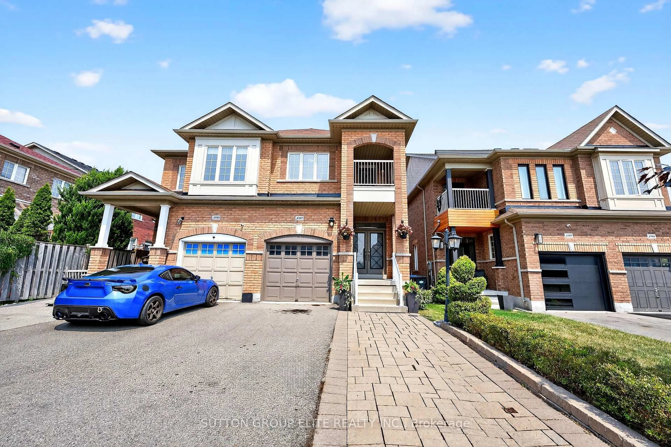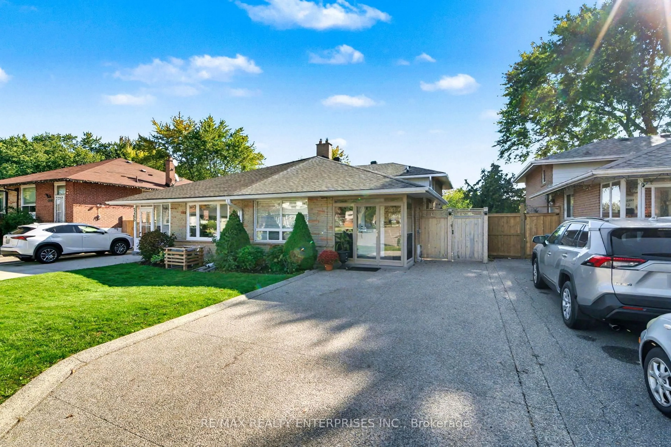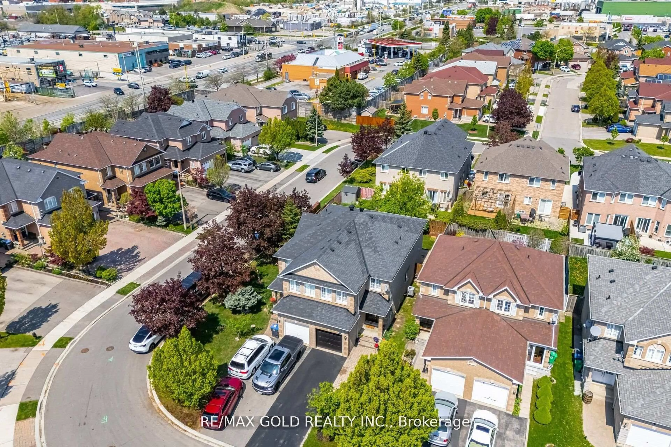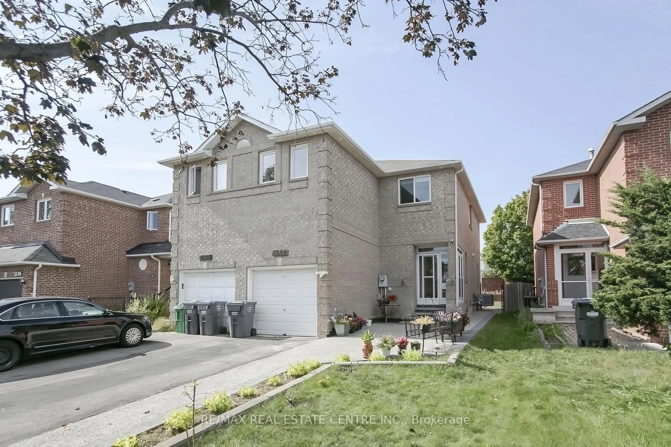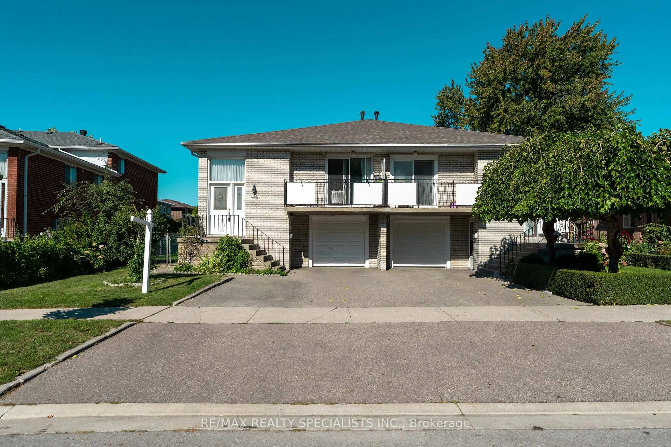Welcome to 865 Flagship Drive in the desirable Applewood Heights Community! This charming 4 bedroom, 2 bathroom semi-detached home offers a bright, functional space with ample room for relaxing or entertaining, beautiful hardwood floors, a gorgeous kitchen featuring stainless steel appliances, smooth ceilings, crown moulding, pot lights, custom backsplash, valence lighting, an eat-in kitchen with backyard views, a walk-out to the backyard deck, and an abundance of stunning two-tone cabinetry and quartz countertops perfect for cooking, prepping, storage and entertaining. Upstairs boosts 4 good sized bedrooms, perfect for growing families or those who work from home, with gleaming hardwood throughout. The cozy finished basement features a separate entrance, rec room, games area, laundry room and storage space. Enjoy a fantastic private backyard oasis that includes a large deck with kitchen access, a gazebo, a hot tub, lots of green space and a shed for more storage. Feel like you are on vacation while still being in the comfort of your own home! Walking distance to schools, parks and transportation. Short drive to Square One, Sherway Gardens, GO Train, 403, 410, 401, 427 and QEW.
Inclusions: Fridge (2020), gas stove (2025), dishwasher (2020), washer and dryer (2015), all existing light fixtures, all existing window coverings (as-is), 2 sheds, hot tub (2014), canopy gazebo (as-is), BBQ gas hook-up, pool table (incl. light & equipment).
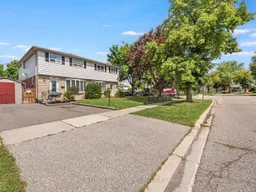 40
40

