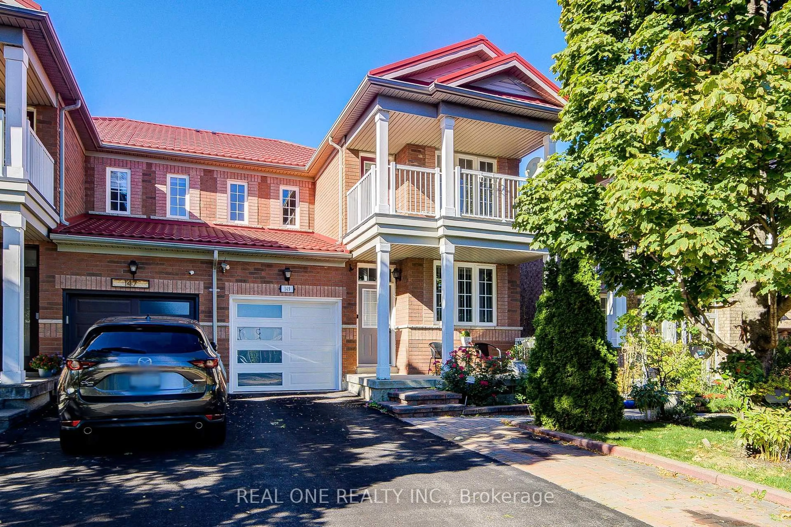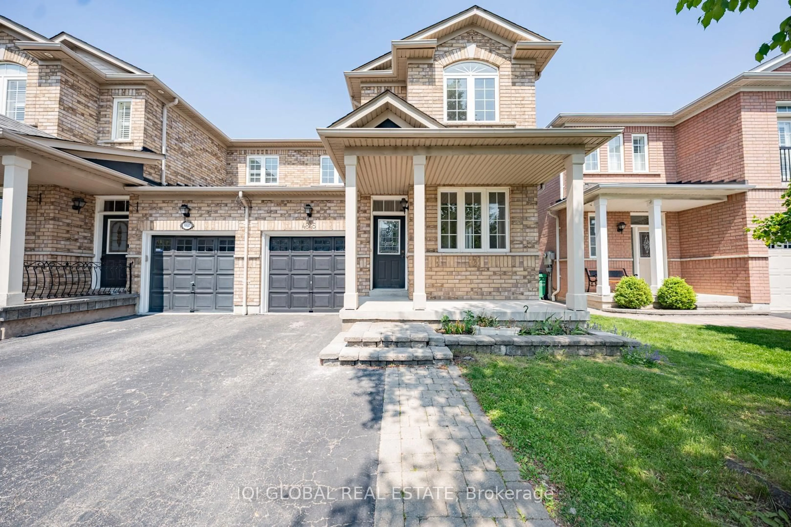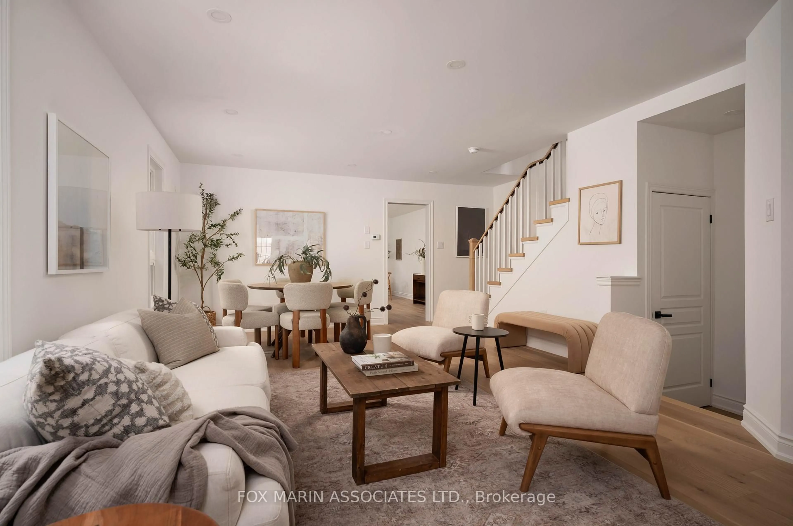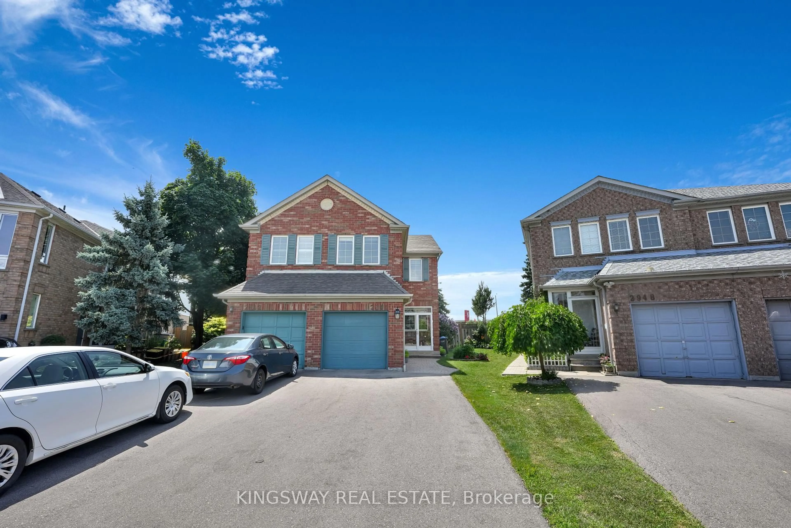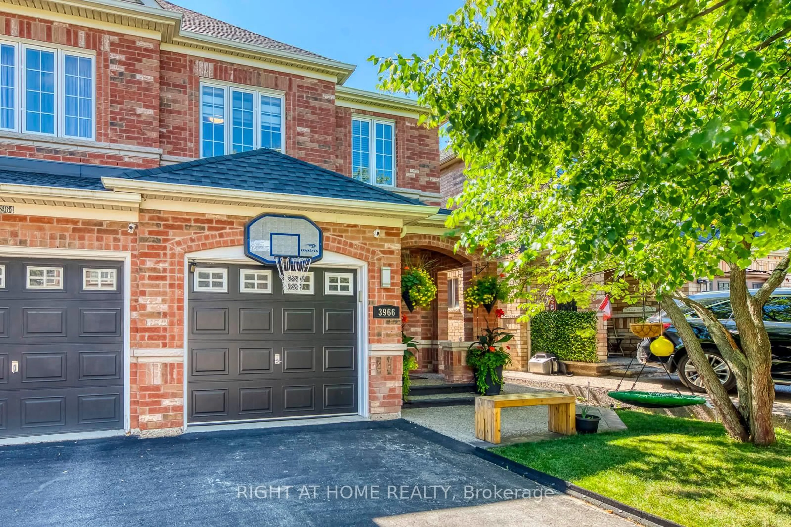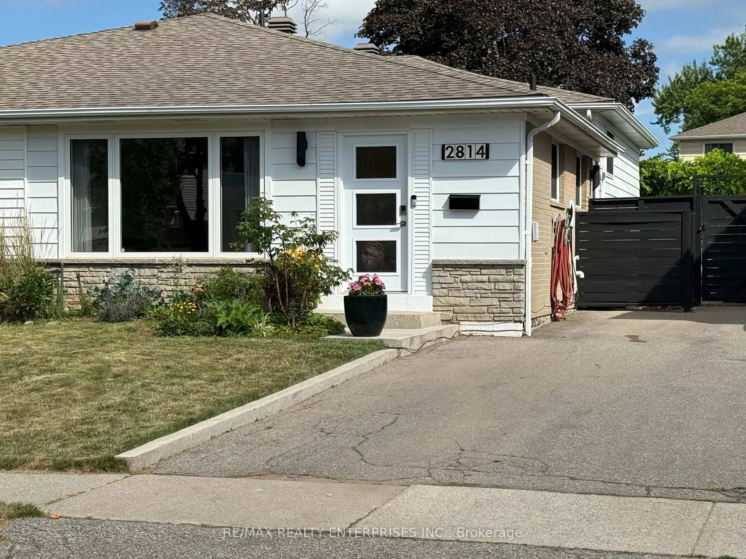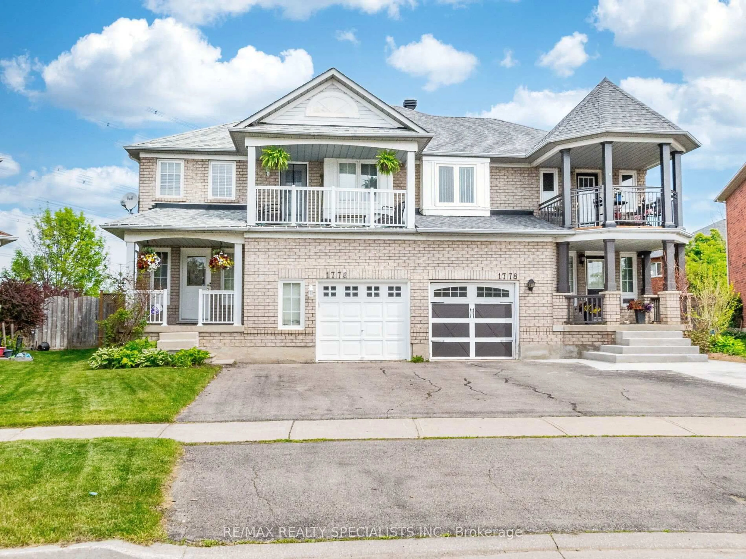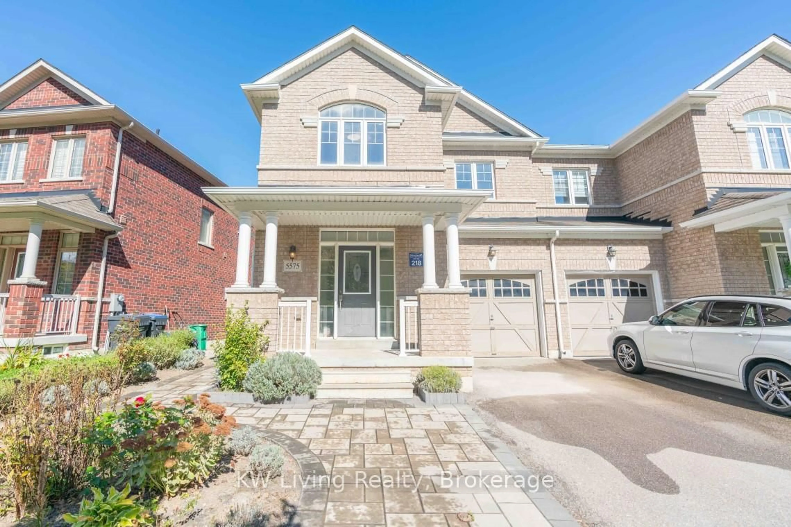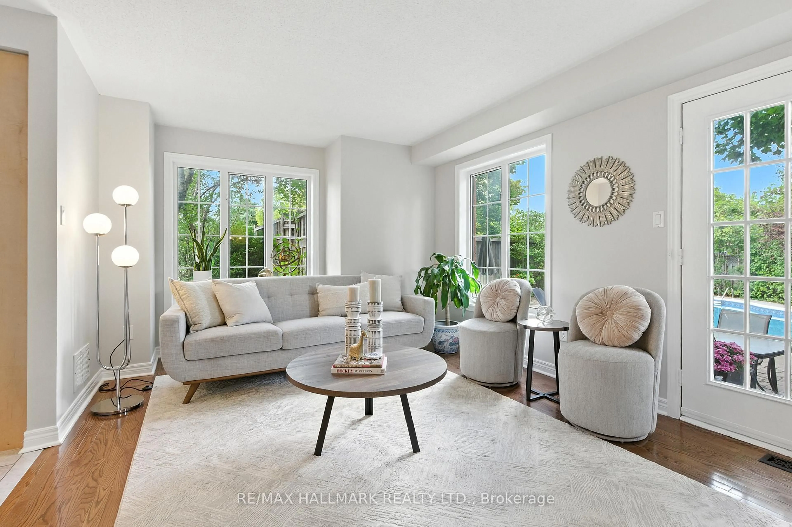LOCATION: Great Location for a Semi. No house at the front with plenty of Sun Light, Transit right across, New LRT steps away. Close to Square One, Easy access to HWY 430 and HWY 401. All Renovated, New Grass, Freshly painted, New Bigger Tiles, Gleaming Harwood Floors. CVAC rough in OUTDOOR: New Roof 2022, New Furnace and Air Conditioner 2024, Brand New: New Glass Insert for Main Door with New Lock, Sealed Drive way, Four Parking, No Side Walk, New Insulated Garage Door, Just done Epoxy Floor in garage. Auto Garage Door opener with pad and remote. Landscaped at the front, Pavers walkway to back yard, reinstalled and clear cote on Beautiful Patio, Nicely Stained Fence. MAIN FLOOR: Freshly done Smooth Ceiling, All New tiles, Brand New Powder Room, All New Lights, Redone Hardwood Stairs. Living Room combined with Dinning Room. Separate Family Room with Gas Fire Place. Pot lights to brighten the room, Cozy Breakfast pad, Walk out to Patio. KITCHEN: Brand New Kitchen, Quartz, counter Top, Kitchen Island, Backsplash, Valance Lights, Spice Rack, Garbage bin insert, Corner Cabinet with glass. Newer Gas Oven 2023, Fridge 2025, New Microwave, Gold Kitchen Hardware. absolutely gorgeous. SECOND FLOOR: Four good size Bed Rooms plus a Den, perfect of small sitting or an Office, Second floor front Load Landry. Gleaming Hardwood Floors Throughout Second Floor. Spacious Primary Bed Room with Walk in Closed and a second big closet with redone 5 pc Wash Room, has a stand up shower and a Soaker Tub. Second Wash Room is redesigned with a Gold influenced Stand up Shower a contemporary vanity to make it look nicer. New Lights and Chandelier. BASEMENT: Basement has Two bedroom apartment with Kitchen and Egress window and a 3 PC W/R. A Separate, Small Bedroom, with 3 pc Ensuite.
Inclusions: Main Floor Appliances: Stainless Steel: Fridge, Gas Stove, Dishwasher, Microwave, Kitchen Hood Fan, Auto garage door opener with Remote Second Floor: Clothes Washer and Dryer Basement: Stainless Steel Electric Stove, Microwave, White Fridge. Clothes Washer and Dryer
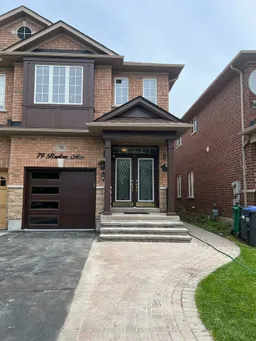 42
42

