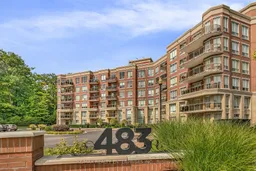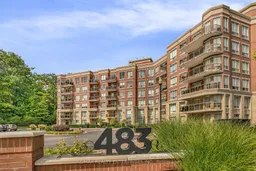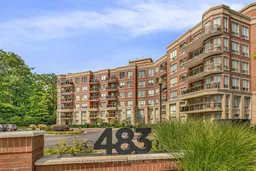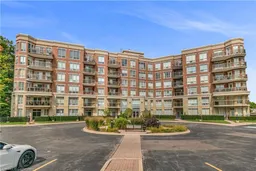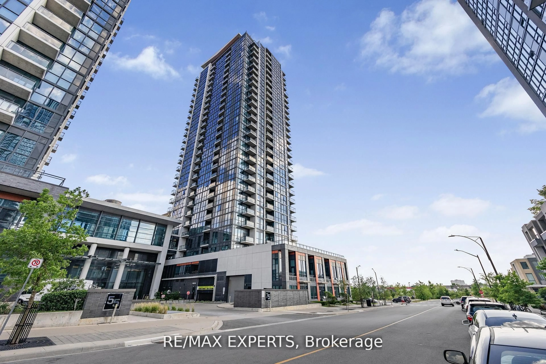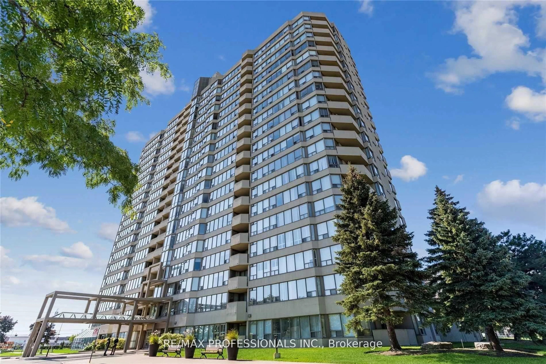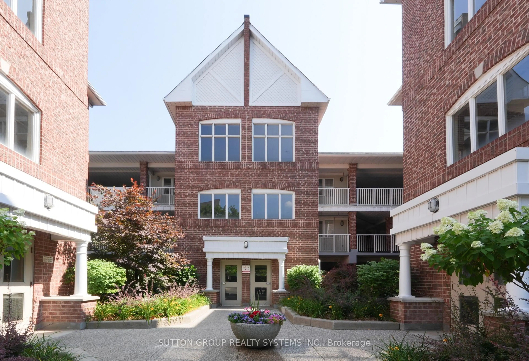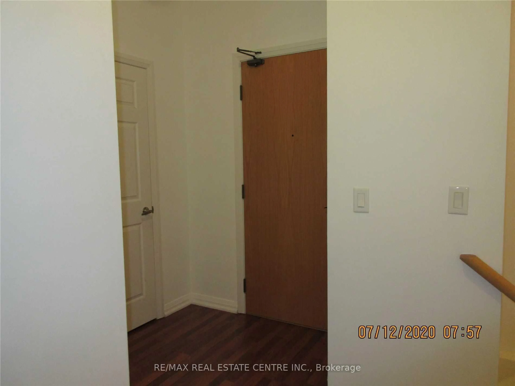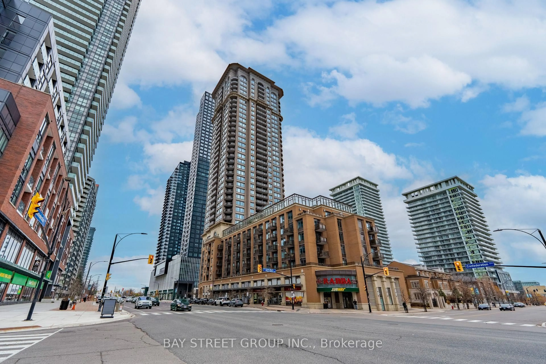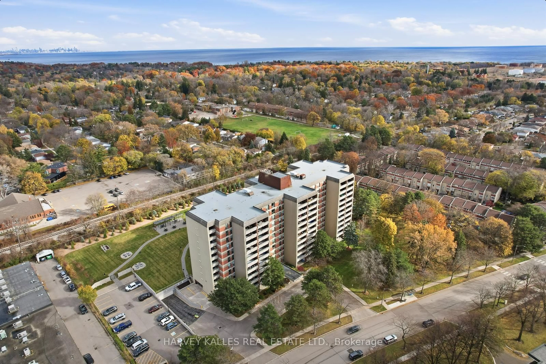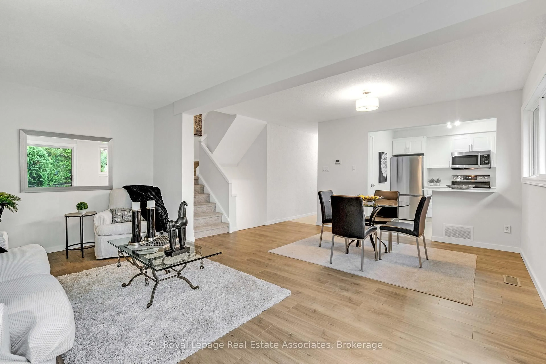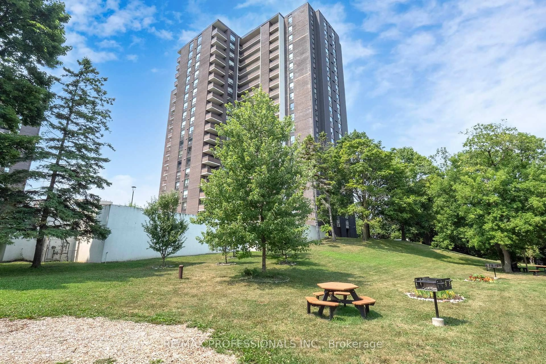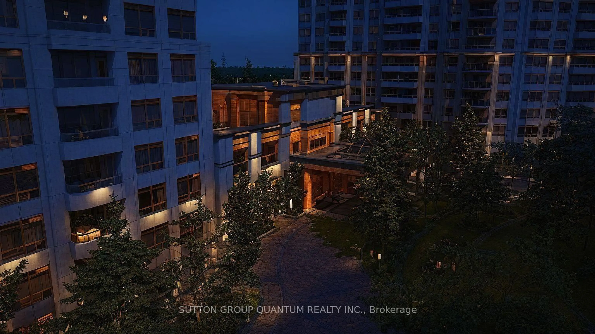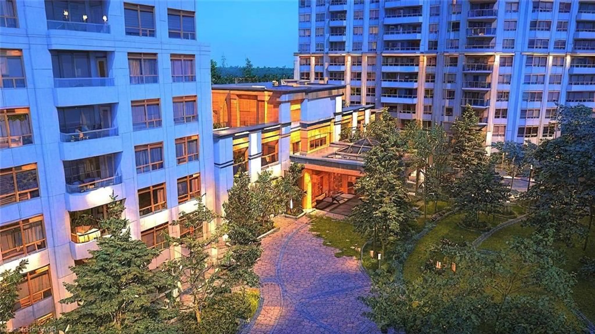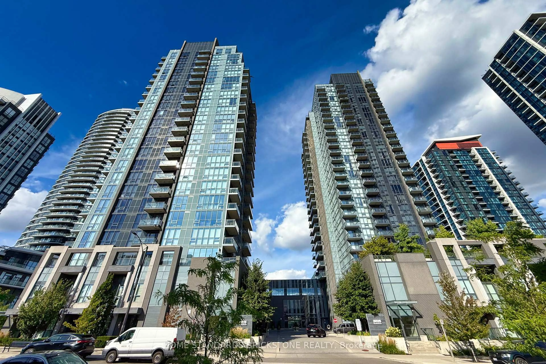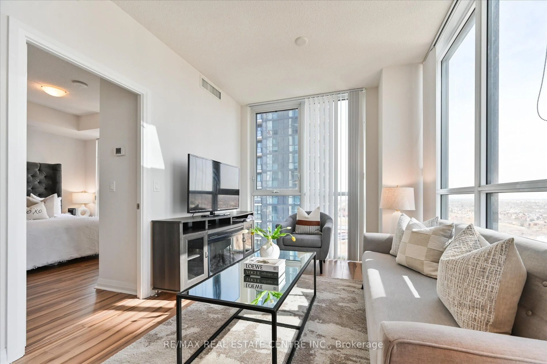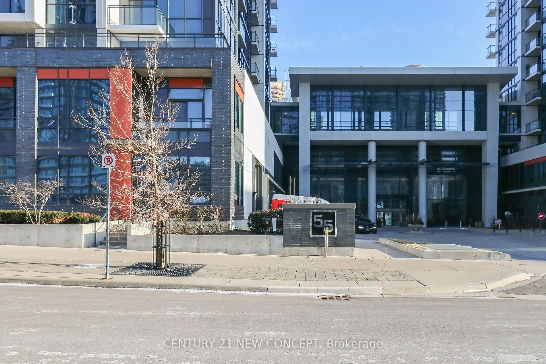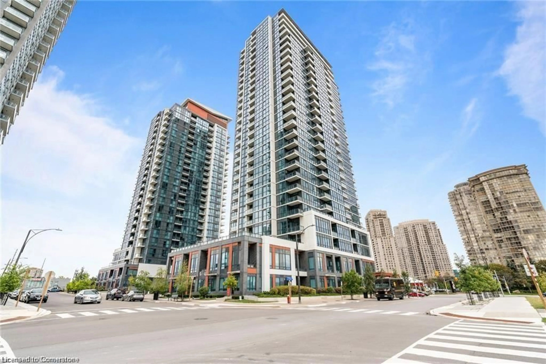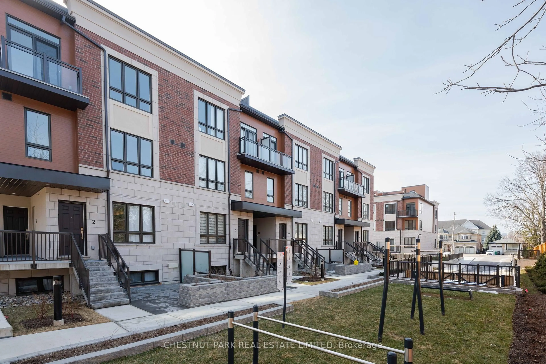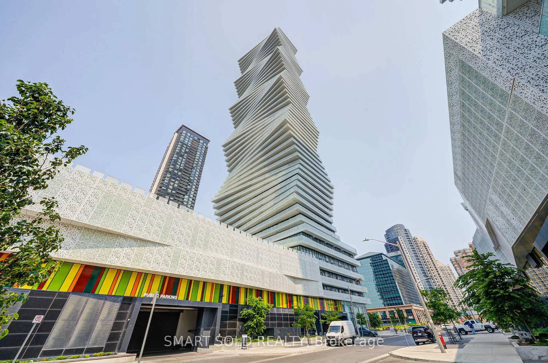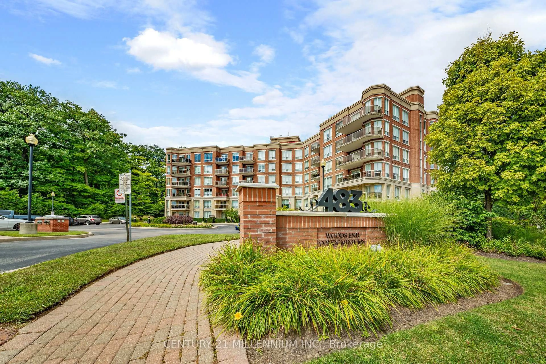Quiet condo next to private wooded forest. Security/ concierge for peace of mind and helpful with parcel drop offs at front desk. Once entering this suite you notice the natural light and welcoming front entrance. A double door closet,9 ft ceilings, crown moldings and wood flooring thru-out, 2 bedrooms, 2 full baths, freshly painted and lovingly maintained. Walk-out from dining room to a large south/west facing balcony with with gas connection - perfect for BBQ season! Great space to entertain with open concept living area and a large kitchen with extended cabinets, granite counters, backsplash and floating island. Large west facing windows flood the space with natural light and help to lower the utility cost in warmer and colder months! Primary bedroom includes walk-in closet and generous 4pc en-suite with soaker tub and separate shower. Huge locker for additional storage solutions & 1 under ground parking conveniently located with auto door entry throughout the building. Excellent opportunity for both home owners downsizing and/or investors to own this suite, a true gem.
Inclusions: all existing appliances
