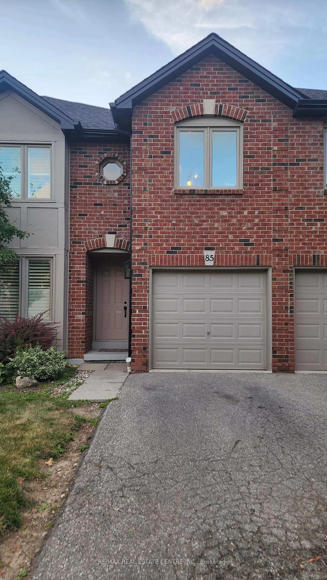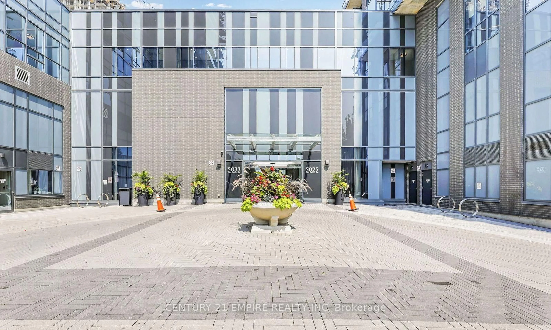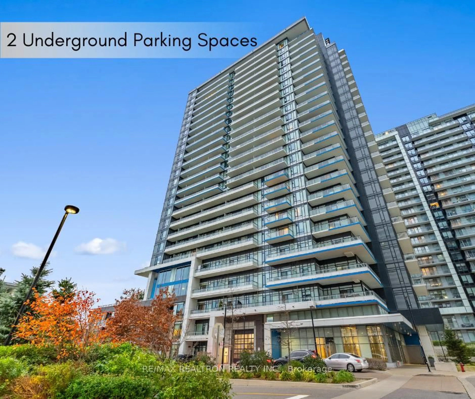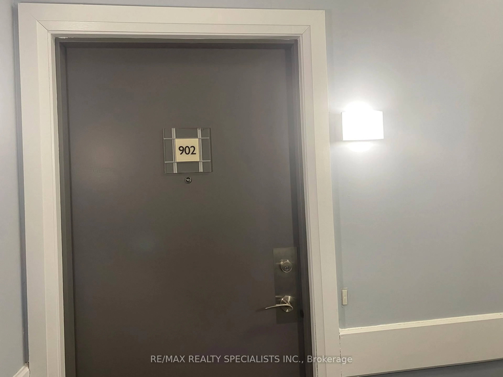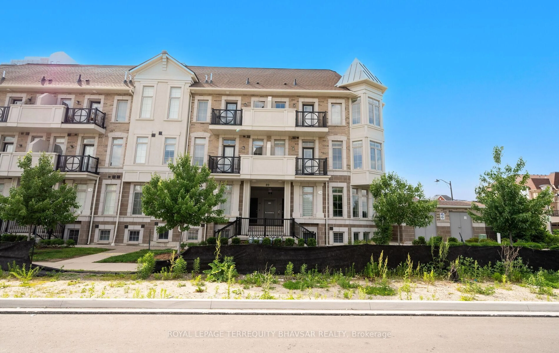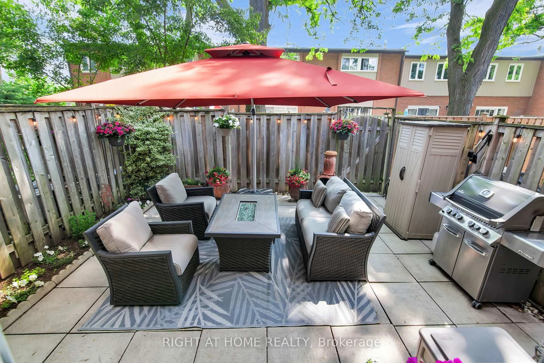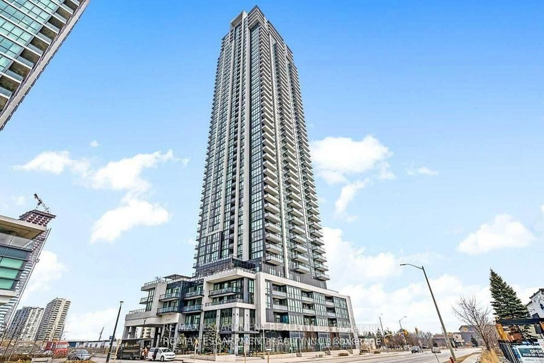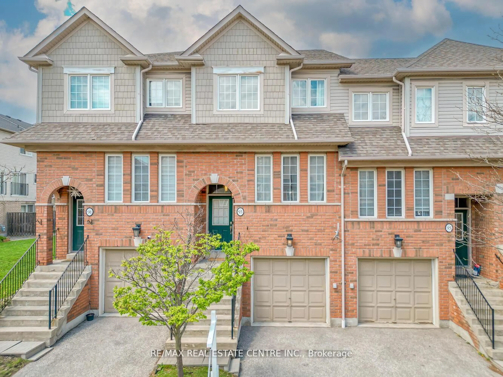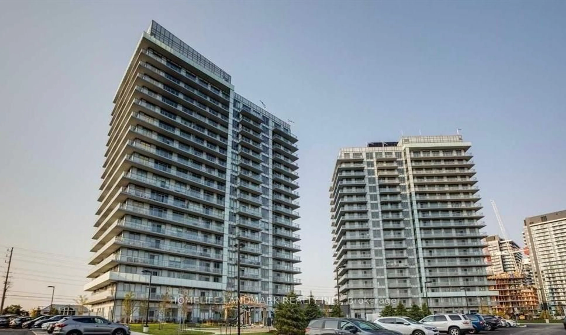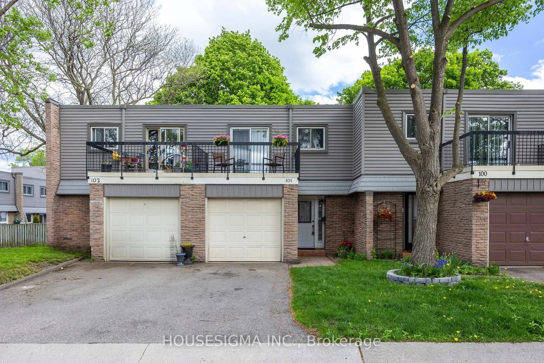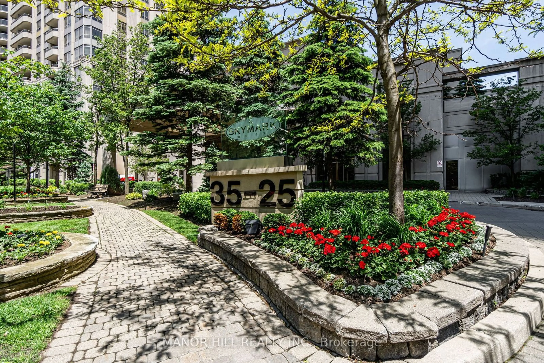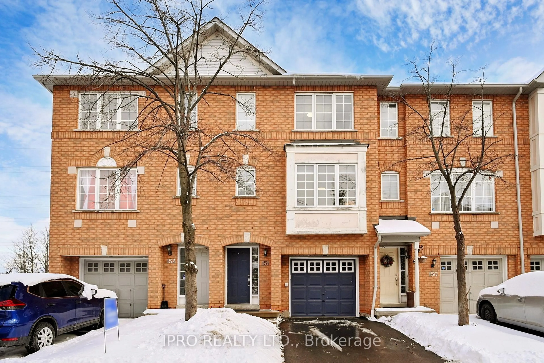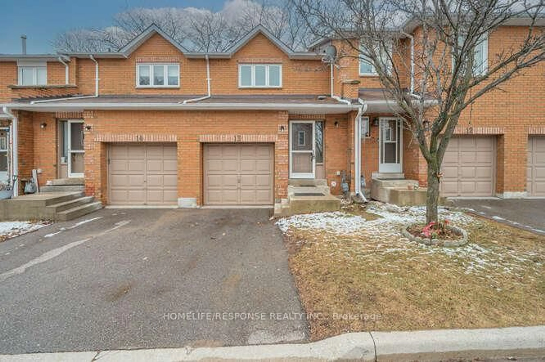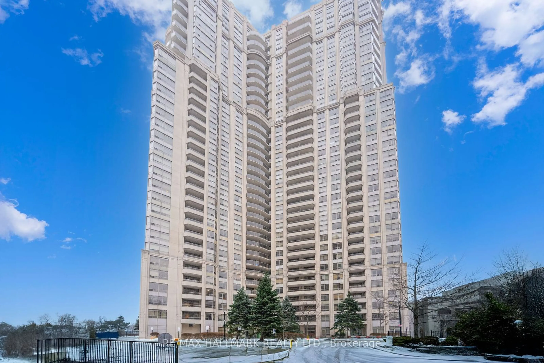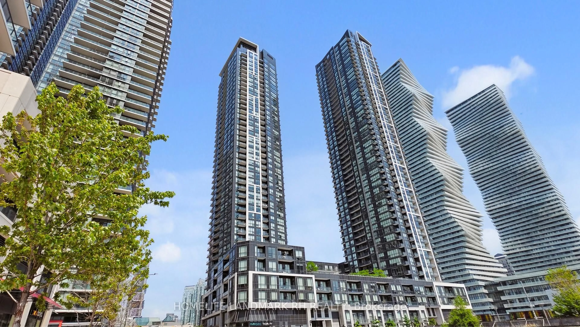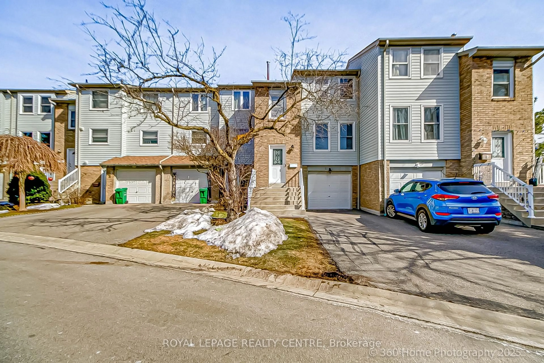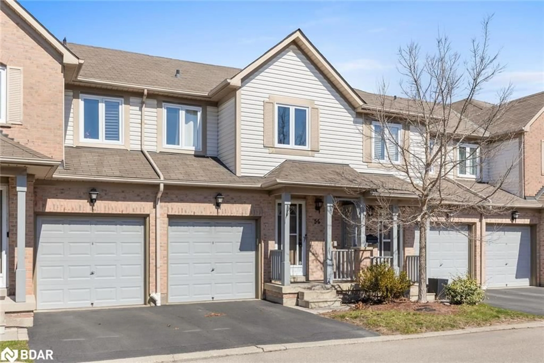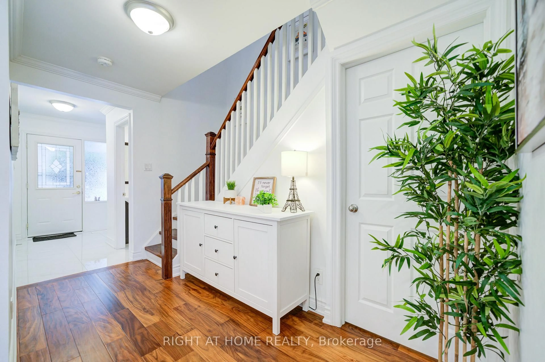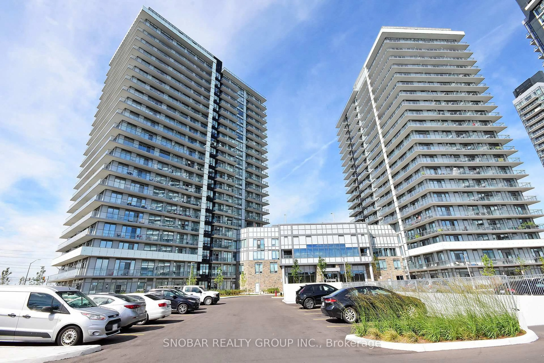4635 Regents Terr #85, Mississauga, Ontario L5R 1W9
Contact us about this property
Highlights
Estimated valueThis is the price Wahi expects this property to sell for.
The calculation is powered by our Instant Home Value Estimate, which uses current market and property price trends to estimate your home’s value with a 90% accuracy rate.Not available
Price/Sqft$522/sqft
Monthly cost
Open Calculator

Curious about what homes are selling for in this area?
Get a report on comparable homes with helpful insights and trends.
+30
Properties sold*
$601K
Median sold price*
*Based on last 30 days
Description
Lovely 3 bdrm/3washrm 1,500+ sq. ft middle unit condo townhouse with tons of potential in heart of very popular fam. friendly Hurontario district of Central Mississauga that's loaded with an arsenal of amenties and conveniences thats surely to set up the lucky family/investor with a life of ease and comfort with so many grocery, banking, corporate, transit, dining, retail/commercial, educational resources and so much more. The house itself is in definited need of some TLC. The Sellers are motivated and this home will be listed at a price that will make this purchase simply irresistable. As mentioned, the location of this property is the main draw in and of itself w/massive park nearby, HW403/10/401/407, DT Mississauga, Square 1, Sheridan College, etc. So, whether your a seasoned investor or a decently handy first-time homebuyer, this particular core-area property may just end up being the perfect investment to grow your business/asset base right here in popular metropolitan district of Southern Ontario.
Property Details
Interior
Features
Main Floor
Kitchen
4.1 x 2.9Tile Floor / W/O To Yard
Dining
4.5 x 3.2hardwood floor / Separate Rm / Window
Family
3.8 x 3.2Gas Fireplace / hardwood floor
Bathroom
2.5 x 2.12 Pc Bath
Exterior
Parking
Garage spaces 1
Garage type Attached
Other parking spaces 1
Total parking spaces 2
Condo Details
Inclusions
Property History
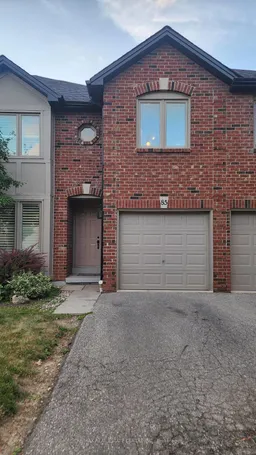 1
1