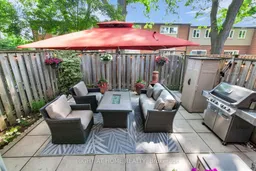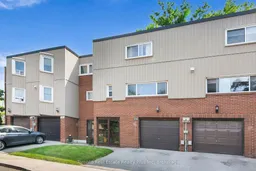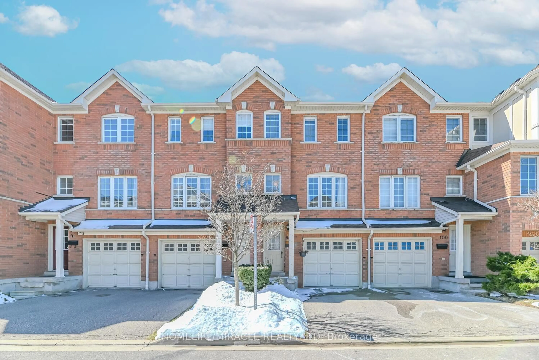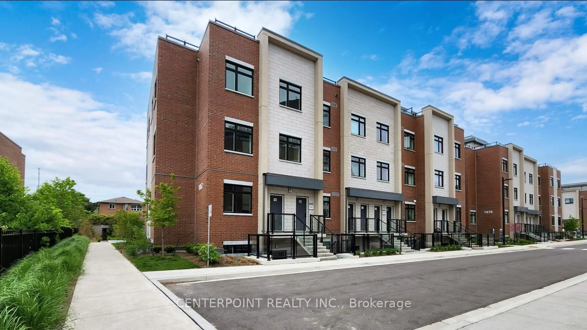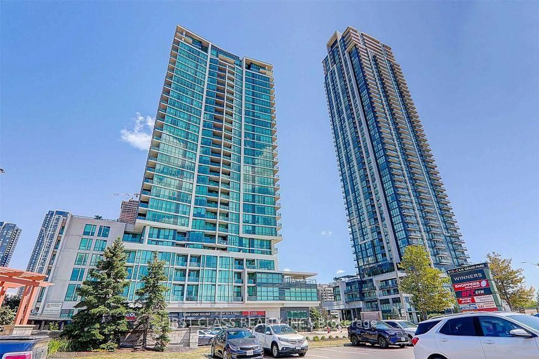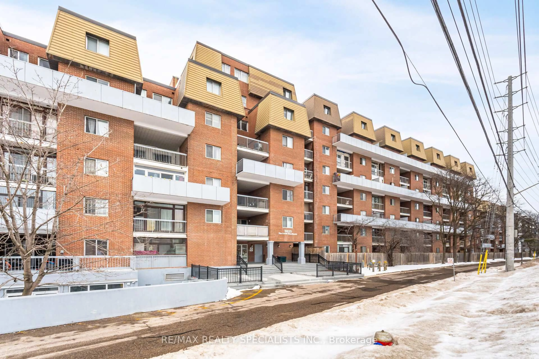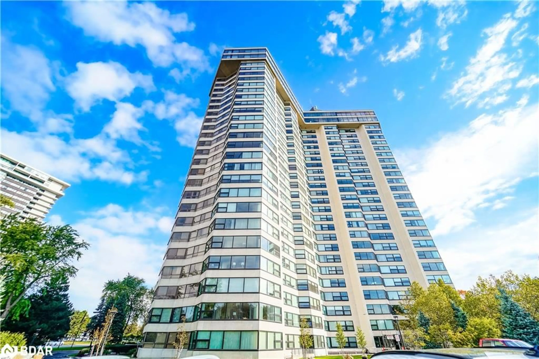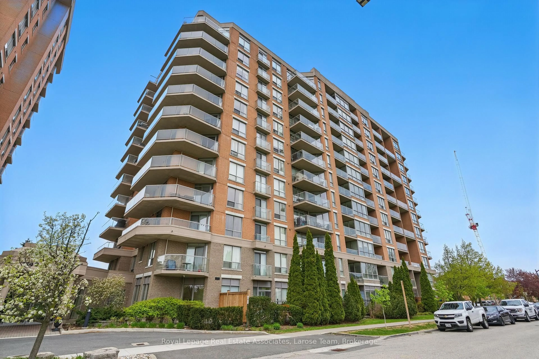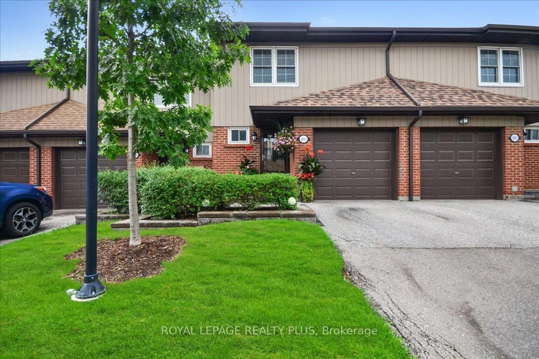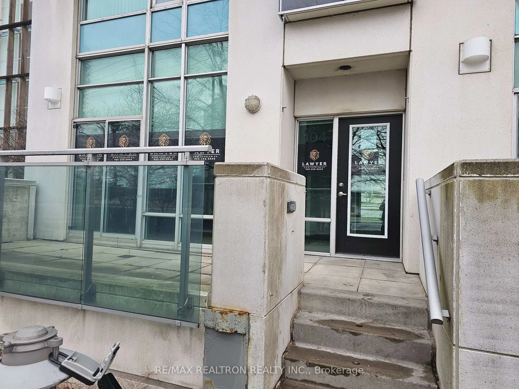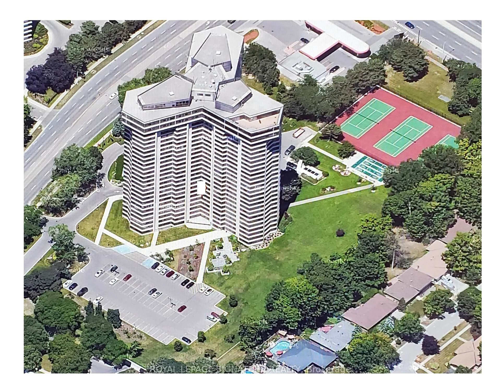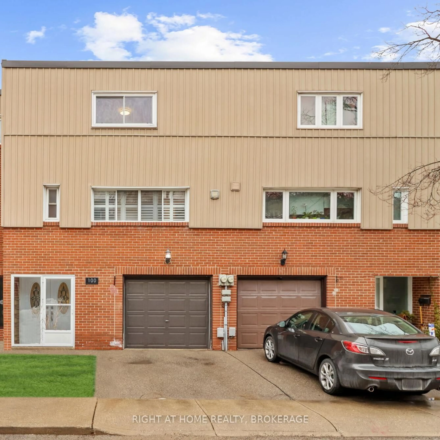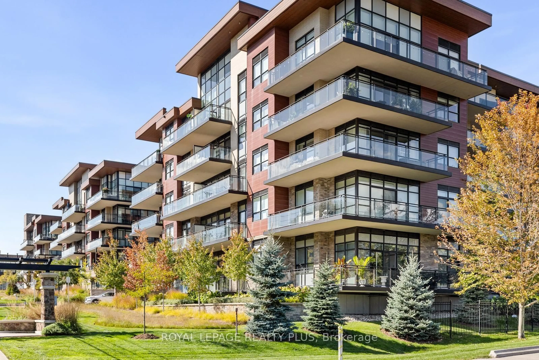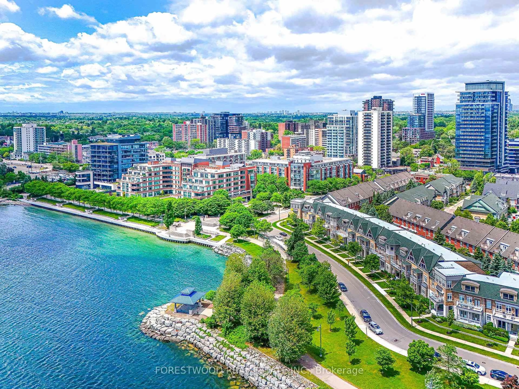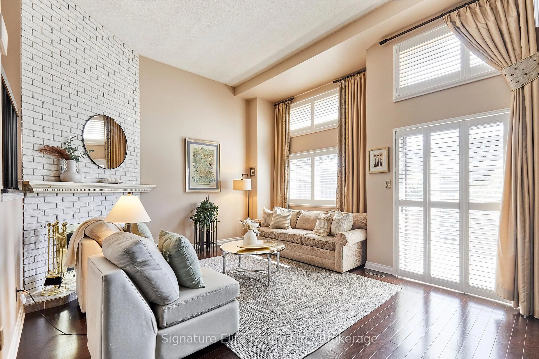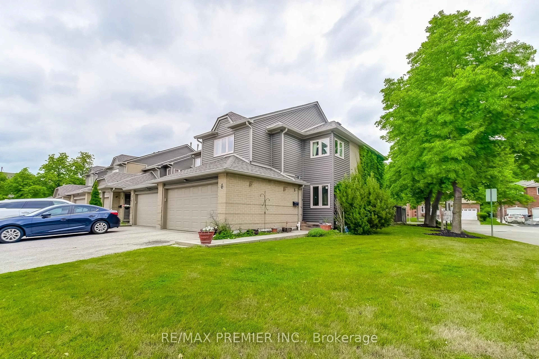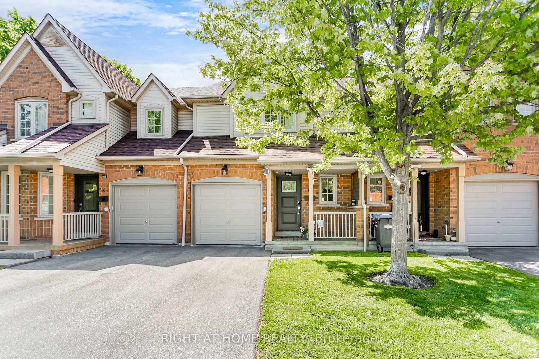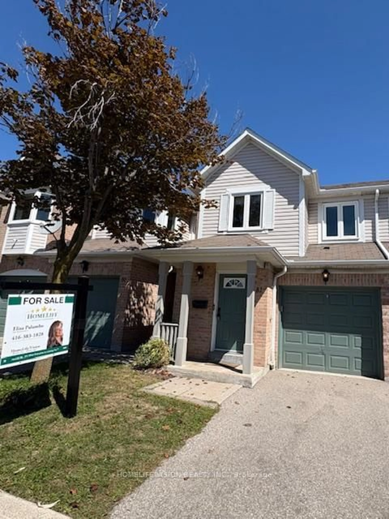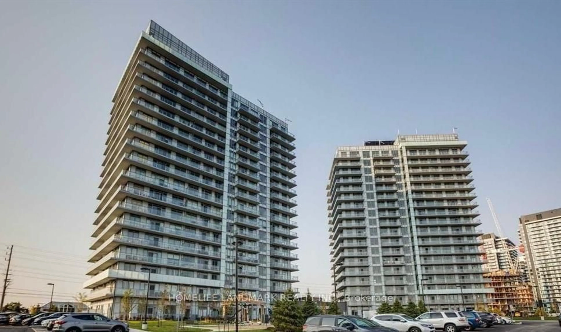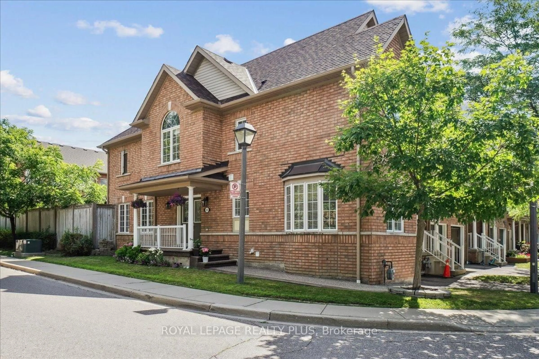*Rogers Xfinity high-speed internet and TV service with Crave and HBO included in maintenance fee.* Beautiful 3 bedroom split level townhome features 12' cathedral ceiling in living room with a picturesque window/walk-out to a serene patio and garden oasis, complimented by a raised separate open concept dining room - an entertainers delight! Extensively renovated throughout - all solid wood 4-panel shaker-style doors with metal hardware - crown moulding - dimmable pot lights - smooth ceiling finish - all broadloom and parquet replaced - slate accent wall with solid wood beam mantle and wrought iron railings in dining room. Kitchen complete with stainless steel appliances, soft close cabinetry, porcelain tiling and excess storage unit. Enjoy a king-sized primary bedroom spanning entire width of home with California closets. Bathrooms updated with deep soaker tub and porcelain 1-piece sink/countertop in main. Recreation room has noise dampening insulation and is wired for surround sound. Minutes to QEW/403/410/401 hwys, Square One, restaurants, shopping, parks + walking trails. Amenities: heated outdoor swimming pool with lifeguard and children's playground area. Inclusions: Fridge (21), Stove (21), Microwave (21), Washer (22), Dryer (22), Dishwasher. *Furnace (20), A/C (21), Roof (22). Complex backs onto Brentwood park with direct access.
Inclusions: Refrigerator, stove, built-in microwave, built-in dishwasher, washer, dryer, all electric light fixtures, all window blinds and drapes, wine rack in dining room. *Maintenance fee includes Rogers Xfinity high-speed internet and TV with Crave and HBO.
