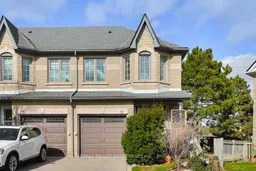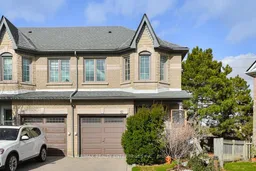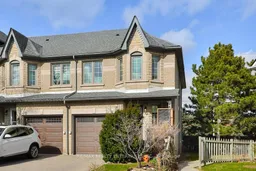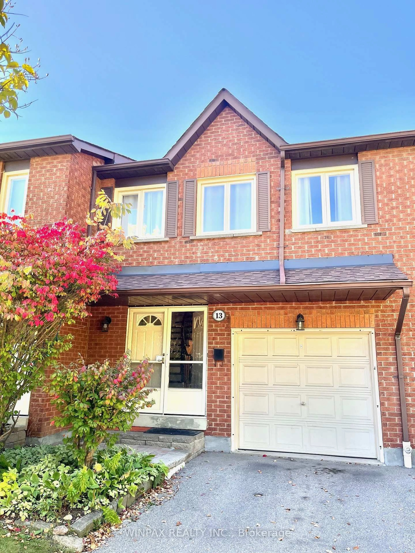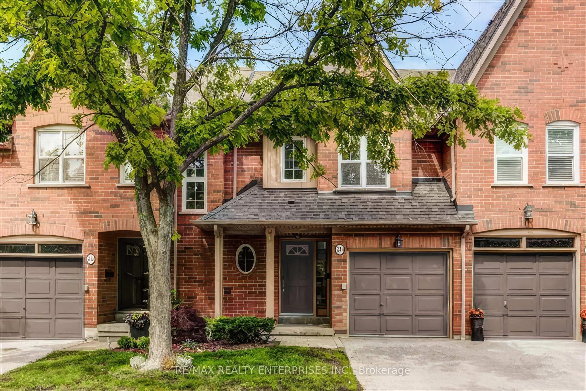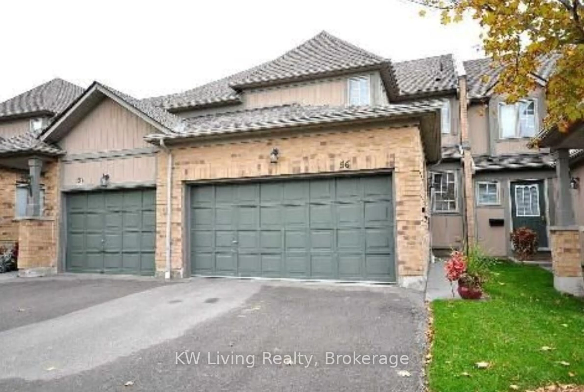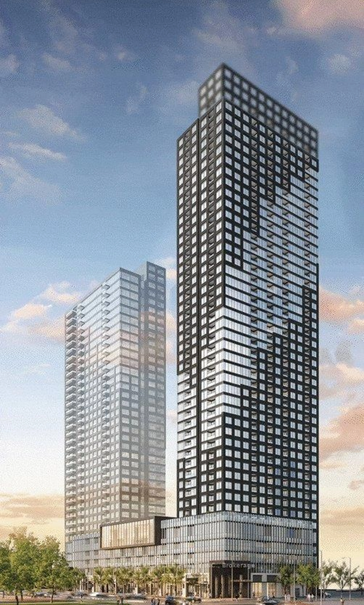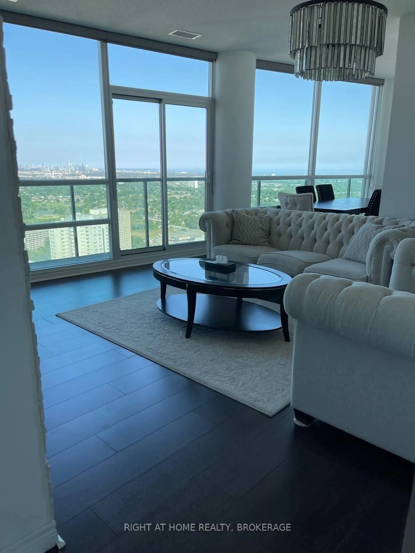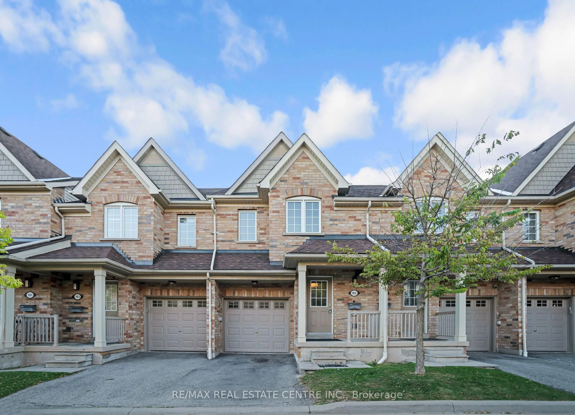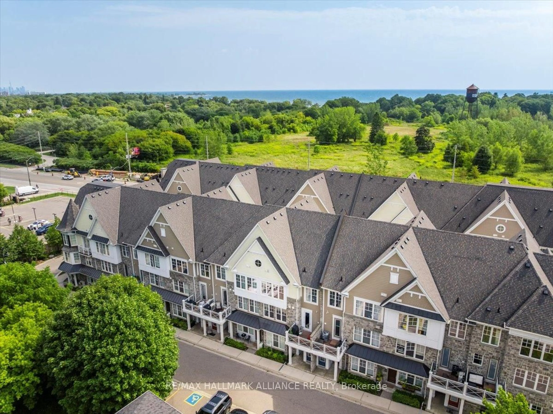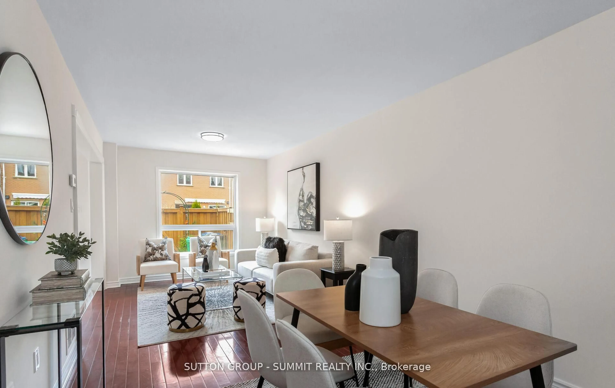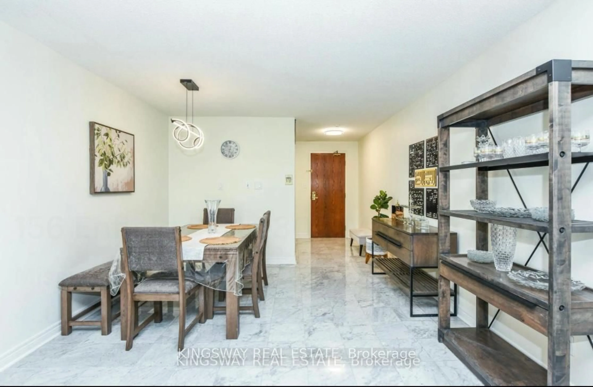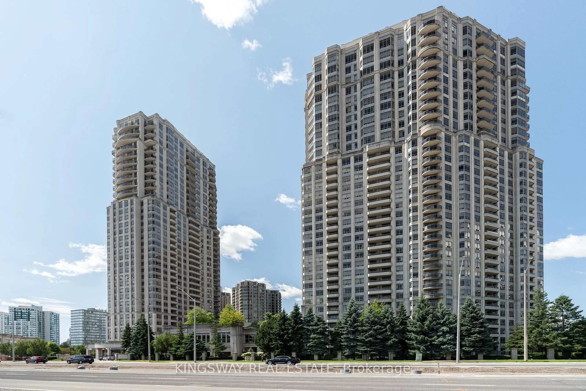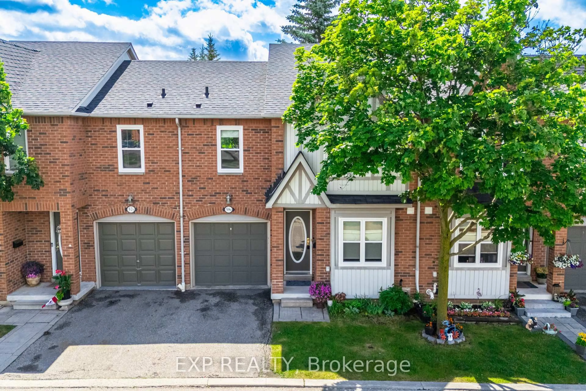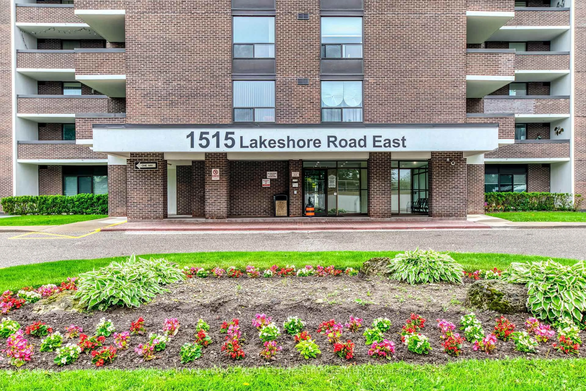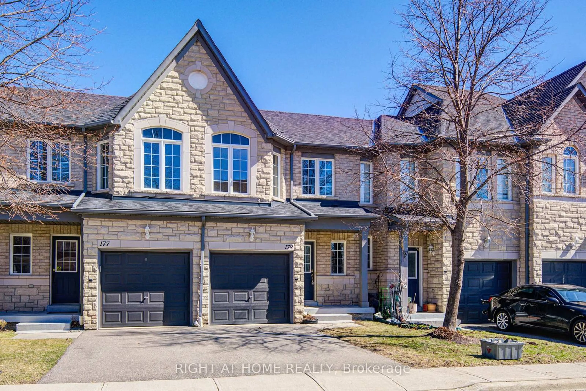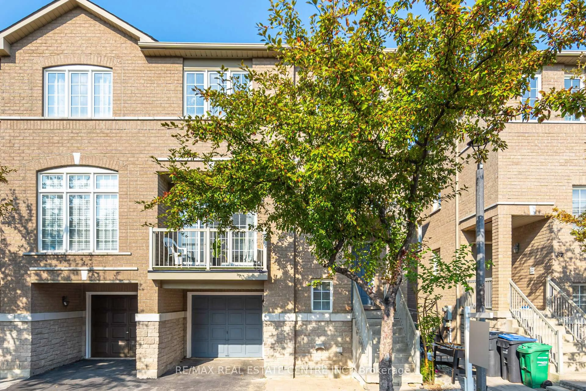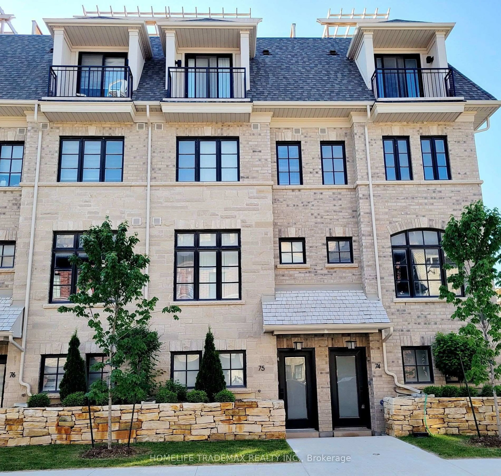Welcome To This Beautifully Maintained End-Unit Townhome Nestled In A Serene, Family-Friendly Enclave Within The Coveted Highland Park Golf Community. Offering Approx Over 2,100 Sqft Of Finished Living Space Across 3 Well-Appointed Levels, This Turnkey Home Effortlessly Blends Comfort, Style, And Functionality In One Of Mississaugas Most Desirable Locations. Perfectly Situated Minutes From Square One, Sheridan College, UTM, Top-Rated Schools, Hospitals, Transit & Major Hwys Step Into A Welcoming Tiled Foyer With An Elegant Glass-Insert Front Door, Leading Into A Bright & Airy O/C Layout Designed For Modern Living. The Spacious Living Room Is Anchored By A Gas F/P W/ Stylish Tile Surround, While Large Windows Fill The Space W/ Natural Light. Custom Retractable Divider Doors Provide Added Flexibility, Allowing You To Tailor The Space To Your Needs. The Dining Area Opens Onto A Fully Fenced Private Bkyd, Complete W/ A Refinished Deck (2024), Stone Patio, Garden Bed & A New Retractable Storm Door (2025). The Kitchen Is Both Functional And Elegant, Featuring Stainless Steel Appliances, Double Sink W/ Adjustable Faucet, Tile Backsplash & Troffer-Style Ceiling Lighting. Upstairs, The Primary Suite Offers A Relaxing Retreat With A Designer Accent Wall, W/I Closet W/ Custom B/I & A 4-Piece Ensuite. Two Additional Sun-Filled Bedrooms Overlook The Backyard And Share A Well-Appointed Family Bath. The Finished Basement Provides Valuable Extra Living Space W/ A Spacious Rec Room, Cozy Sitting Area With Above-Grade Windows, And Ample Storage. Enjoy Peace Of Mind With Recent Updates Including A New A/C (2024), Furnace (2020), And Newer Fridge, Stove, Washer & Dryer. Additional Perks Include A Private Driveway, B/I Garage With Extra Storage & A Low-Maintenance Lifestyle With Condo Fees Covering All Exterior Upkeep, Including Snow Removal, Roof, Windows, Landscaping & More. This Exceptional Home Offers A Rare Opportunity To Live In A Quiet, Well-Managed Community Without Compromise.
Inclusions: Please See Attached Features And Inclusions
