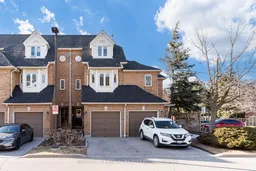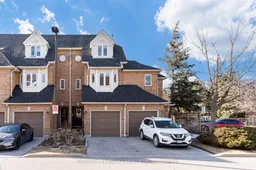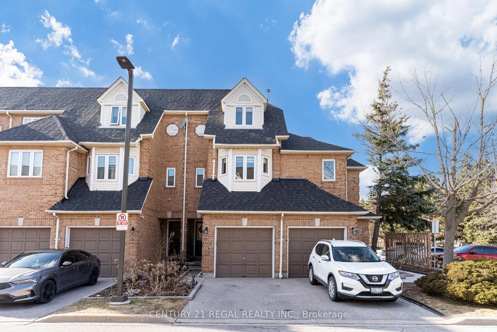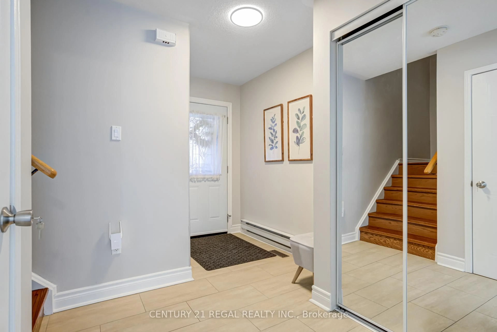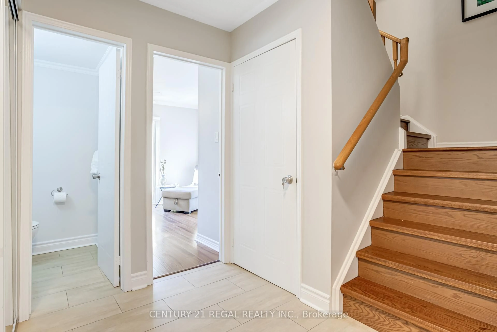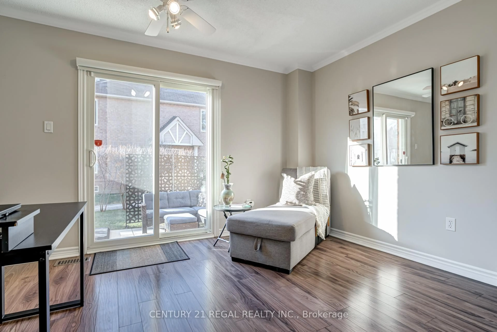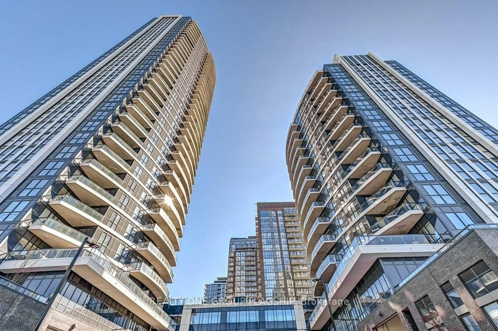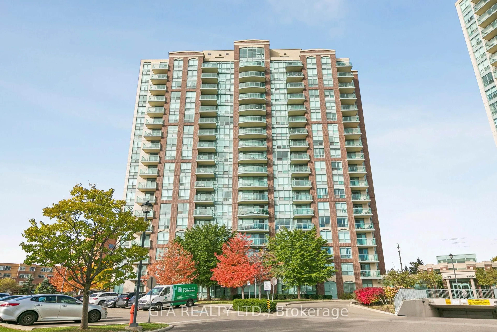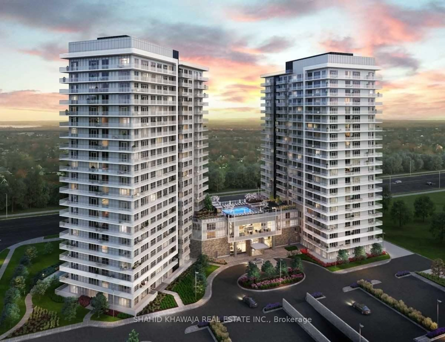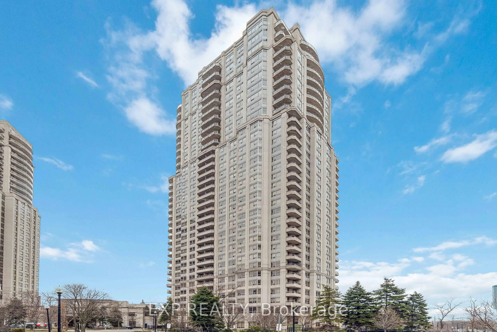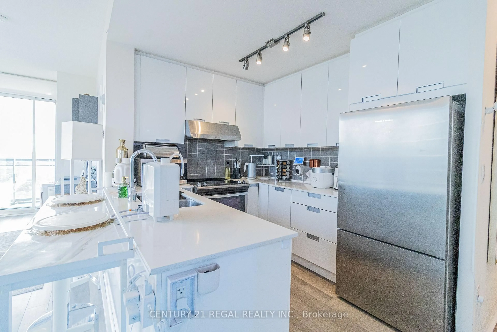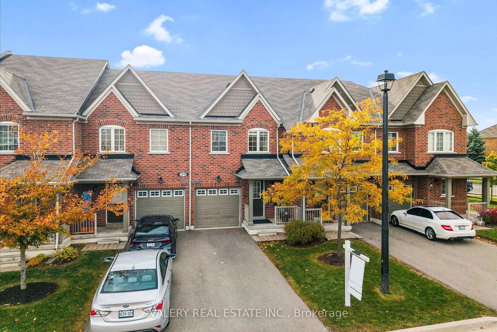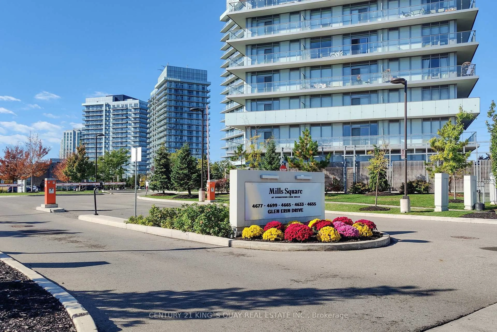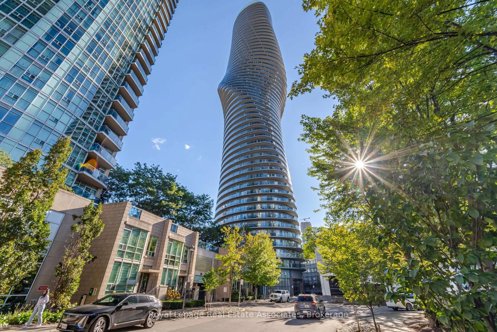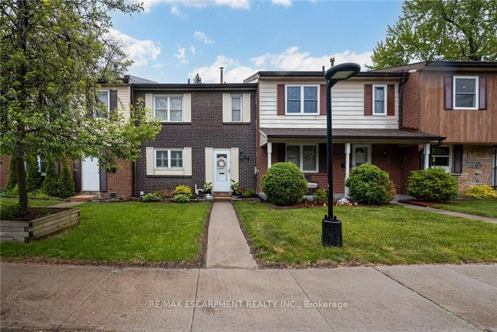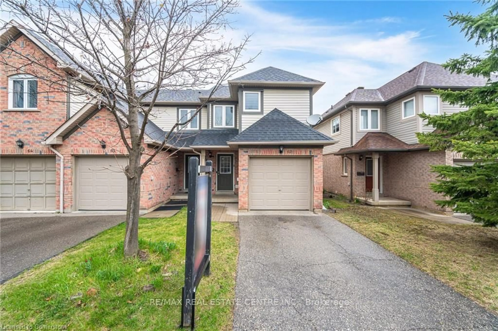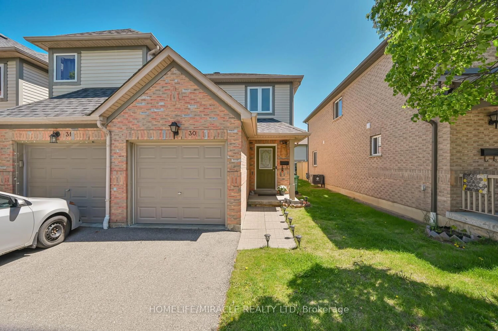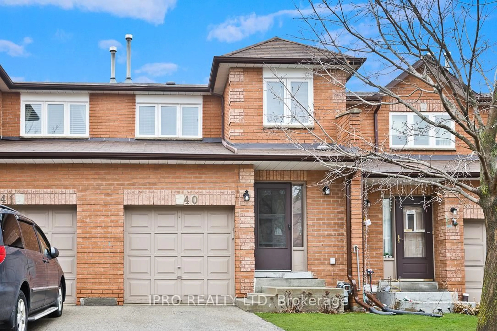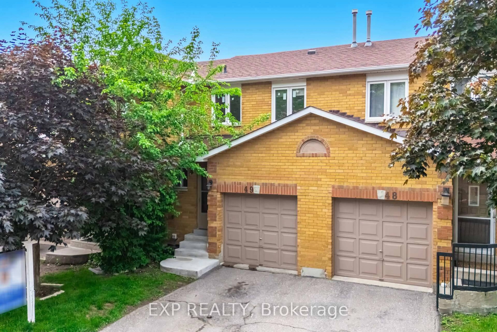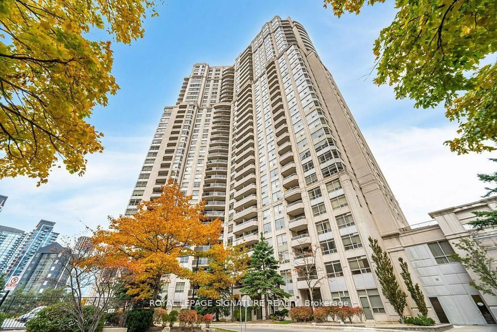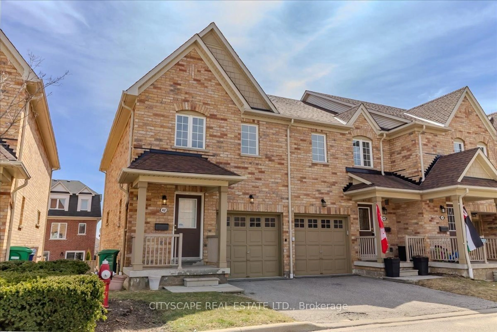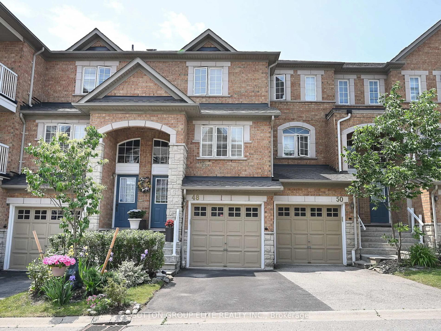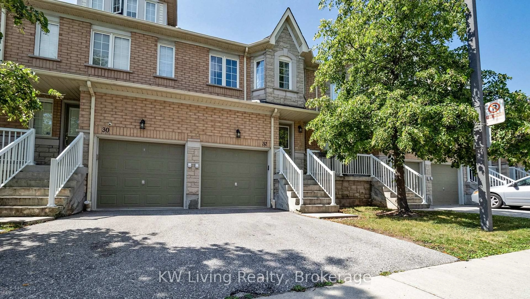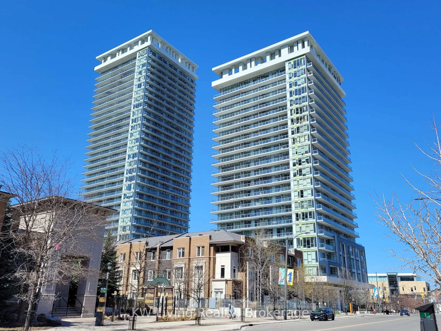45 Bristol Rd #19, Mississauga, Ontario L4Z 3P5
Contact us about this property
Highlights
Estimated valueThis is the price Wahi expects this property to sell for.
The calculation is powered by our Instant Home Value Estimate, which uses current market and property price trends to estimate your home’s value with a 90% accuracy rate.Not available
Price/Sqft$565/sqft
Monthly cost
Open Calculator

Curious about what homes are selling for in this area?
Get a report on comparable homes with helpful insights and trends.
+26
Properties sold*
$678K
Median sold price*
*Based on last 30 days
Description
**Best Unit for Sale in the Complex!** Beautifully updated 3-bedroom townhome in a prime Mississauga location and the **only unit currently on the market with a backyard** (others only have balconies!). Bright open-concept layout with a modern kitchen, stainless steel appliances, and a cozy gas fireplace. Finished basement adds extra living space for a 4th bedroom, office, or family room. Recent upgrades include a **new roof (2025)** and **front/back patio stones (2024)**. Maintenance covers grass cutting, snow removal & garden care. Amenities include an **outdoor pool, playground, BBQ area,** and visitor parking. Close to shopping, transit, schools & parks. **Move-in ready this one won't last!**
Property Details
Interior
Features
Main Floor
Foyer
2.4 x 2.3Ceramic Floor / 2 Pc Bath / Mirrored Closet
Br
2.9 x 4.49Laminate / Walk-Out / Double Closet
Exterior
Parking
Garage spaces 1
Garage type Attached
Other parking spaces 1
Total parking spaces 2
Condo Details
Amenities
Playground, Visitor Parking, Outdoor Pool
Inclusions
Property History
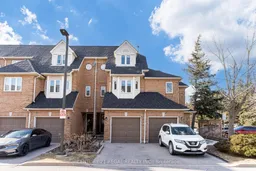 39
39