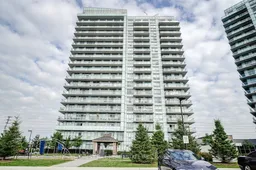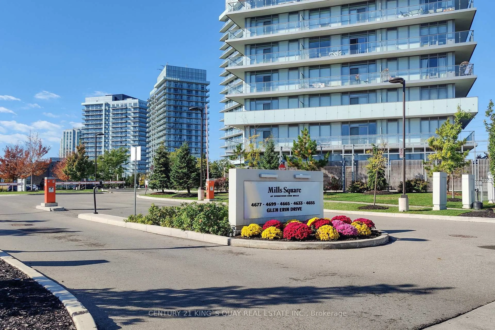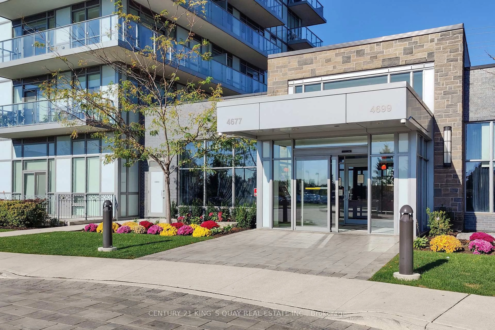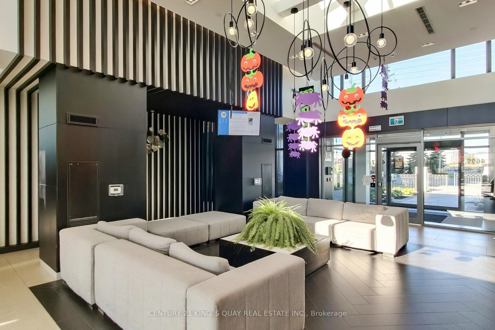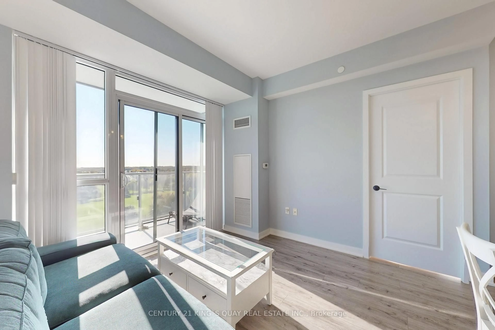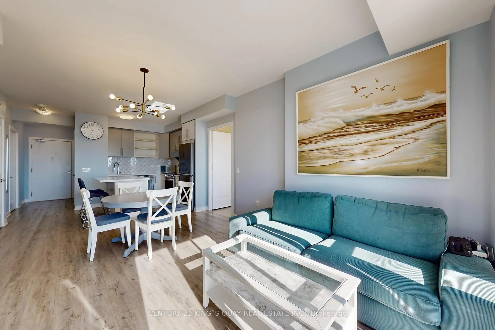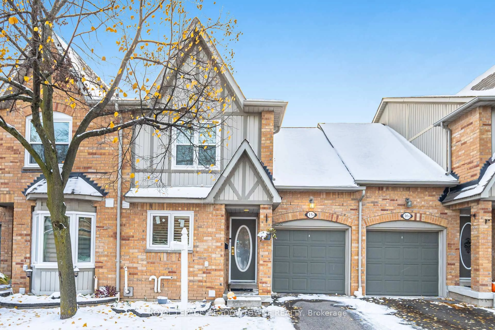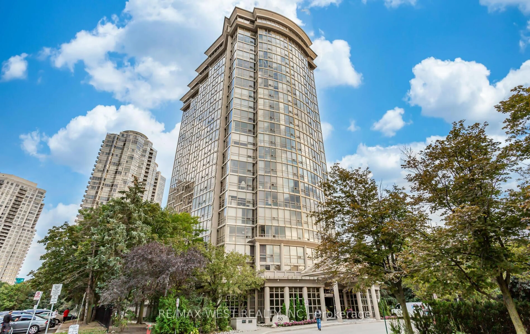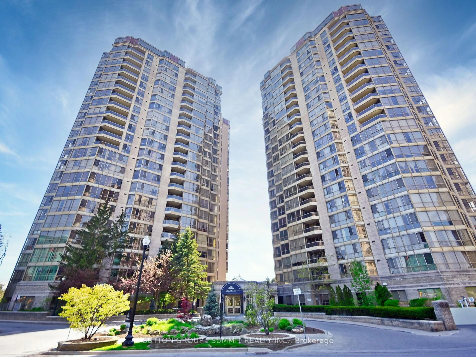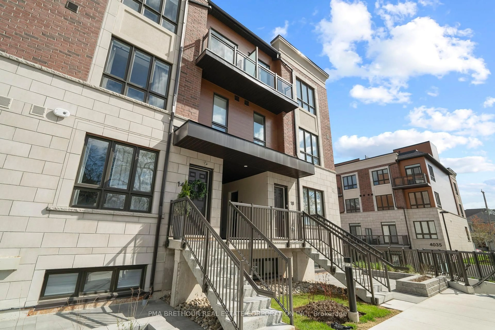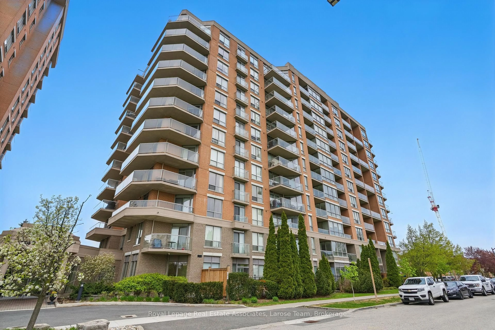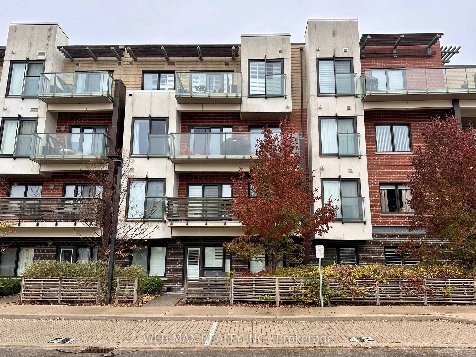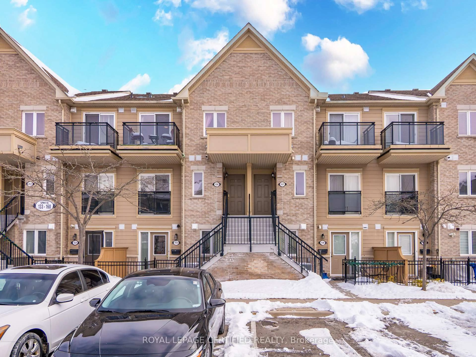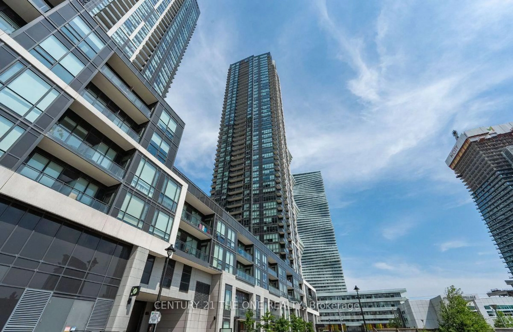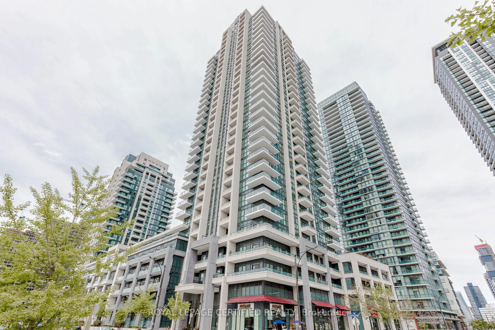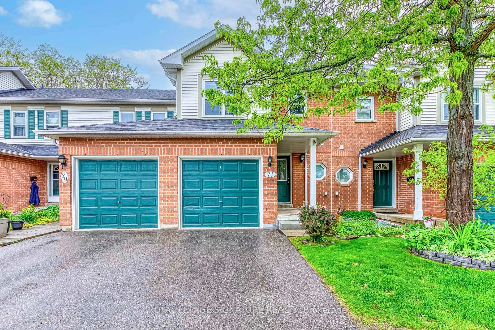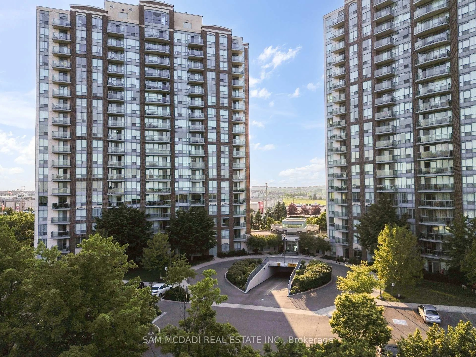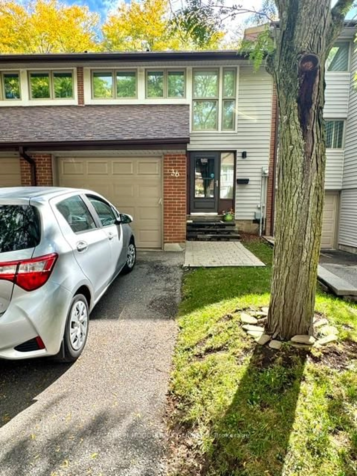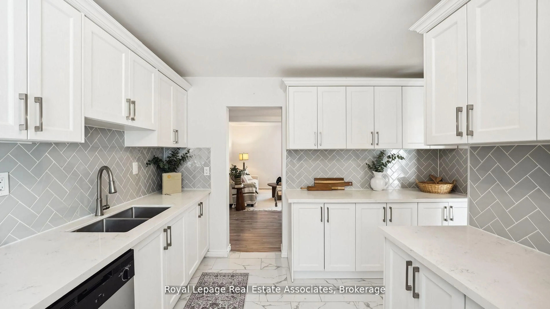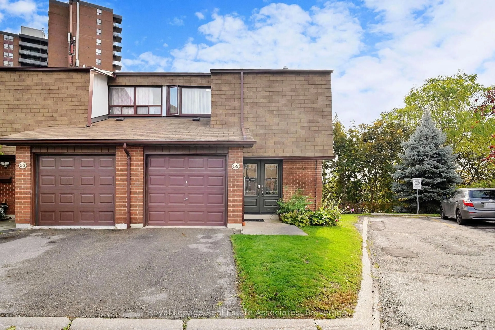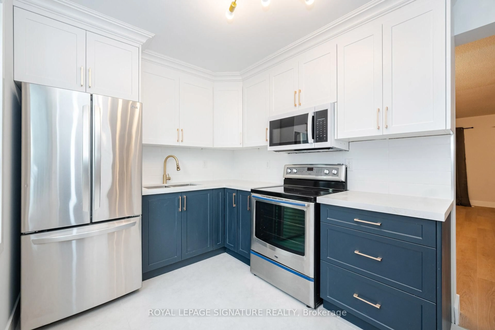4677 Glen Erin Dr #705, Mississauga, Ontario L5M 2E3
Contact us about this property
Highlights
Estimated valueThis is the price Wahi expects this property to sell for.
The calculation is powered by our Instant Home Value Estimate, which uses current market and property price trends to estimate your home’s value with a 90% accuracy rate.Not available
Price/Sqft$790/sqft
Monthly cost
Open Calculator
Description
Built by Pemberton Group, very well maintained two bedrooms, two bathrooms plus Den ( can be third bedroom) ** modern upgraded kitchen with eat-in breakfast island ** stainless steel appliance soft close cabinets ** trendy powerful hoodfan, quartz countertops, elegant backsplash with under cabinet lights ** 9'' smooth ceilings, sunny southern exposure ** 7'' wide vinyl flooring throughout, porcelain tiles in bathroom floor, whole unit fresh painted ** Spectacular 17000 sqft amenities, indoor pool, fitness center, yoga studio, sauna and steam, rooftop terrace with barbecues, outdoor mini golf, lounge, party room, playground, 24/7 concierge ** Steps to shopping mall, school, transit, hospital & easy access to major highway.
Property Details
Interior
Features
Flat Floor
Kitchen
2.4 x 3.44Quartz Counter / B/I Microwave / Backsplash
Living
3.23 x 4.54Laminate / W/O To Balcony / Open Concept
Dining
3.23 x 4.54Vinyl Floor / W/O To Balcony / Open Concept
Den
2.43 x 1.82Vinyl Floor
Exterior
Features
Parking
Garage spaces 1
Garage type Underground
Other parking spaces 0
Total parking spaces 1
Condo Details
Amenities
Bike Storage, Concierge, Gym, Indoor Pool, Party/Meeting Room, Visitor Parking
Inclusions
Property History
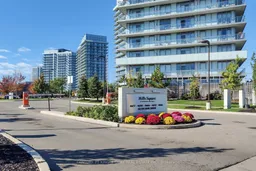 24
24