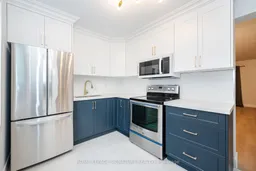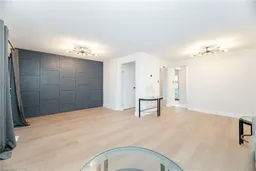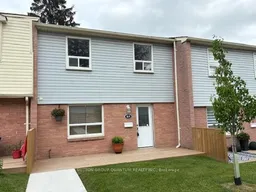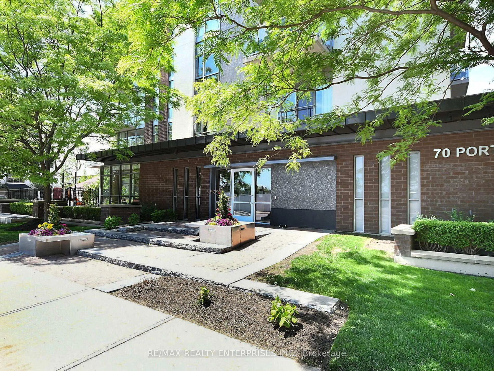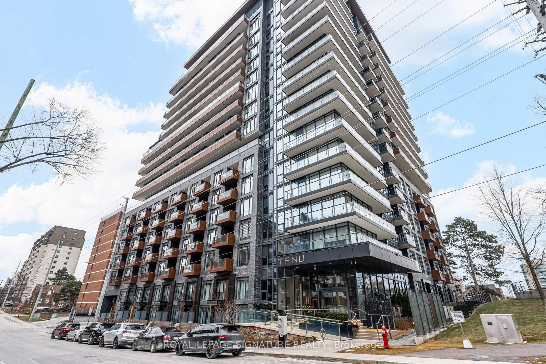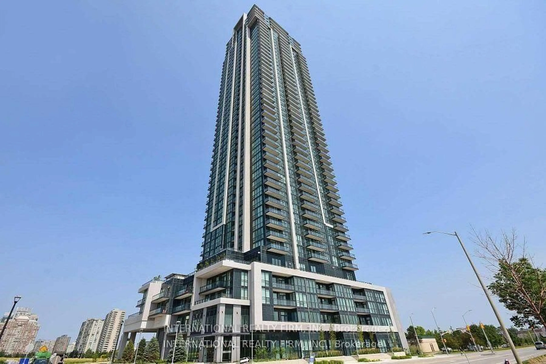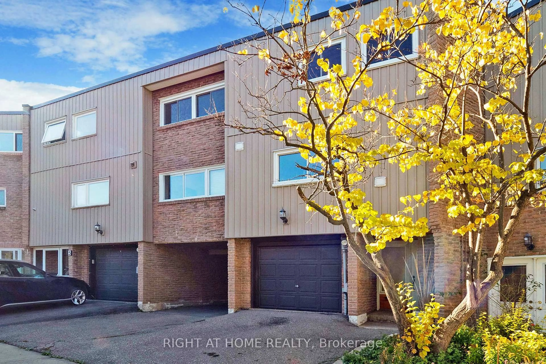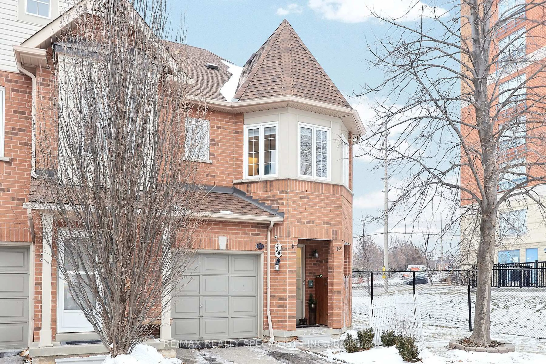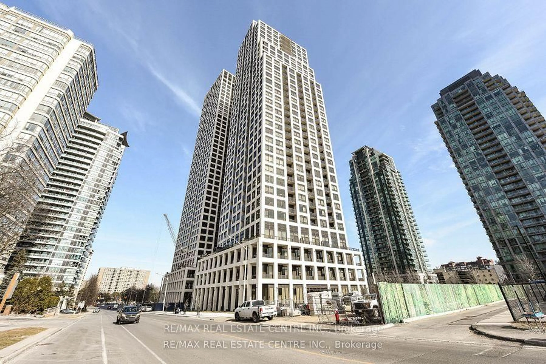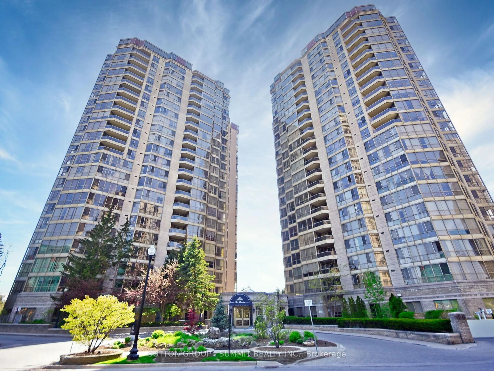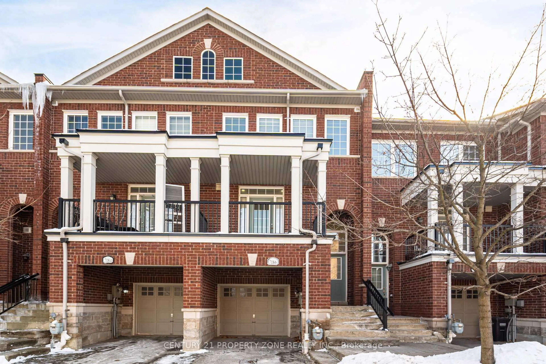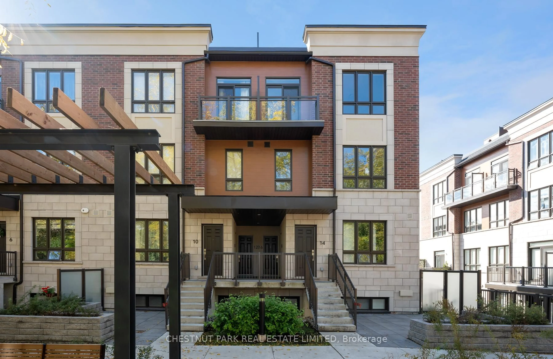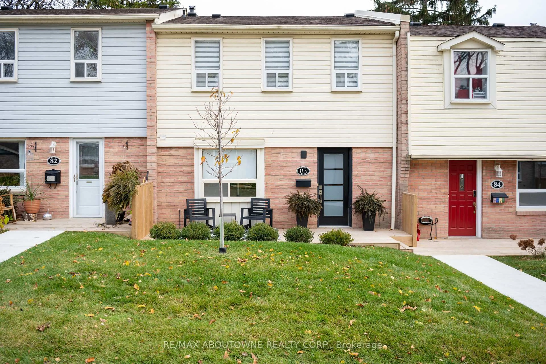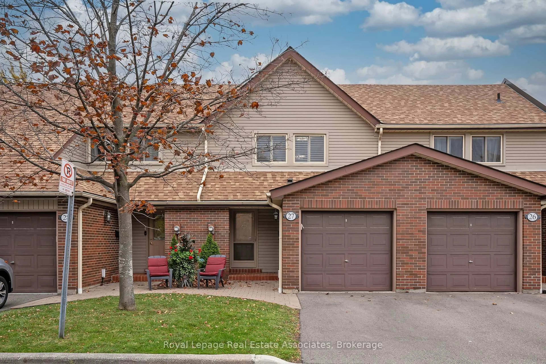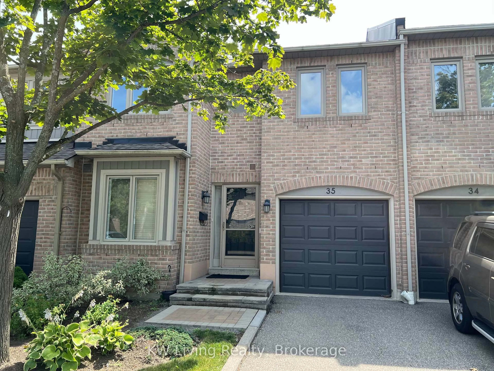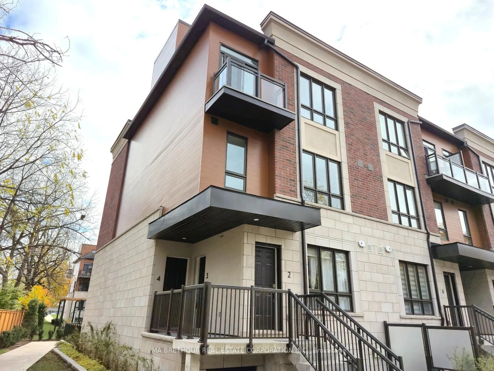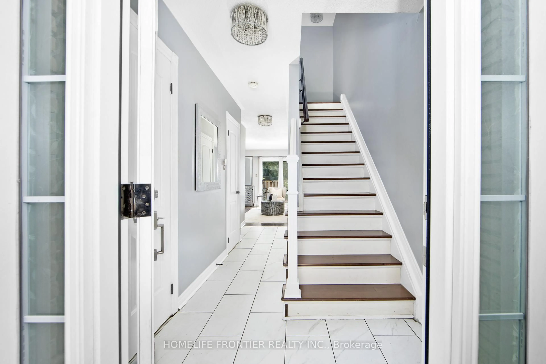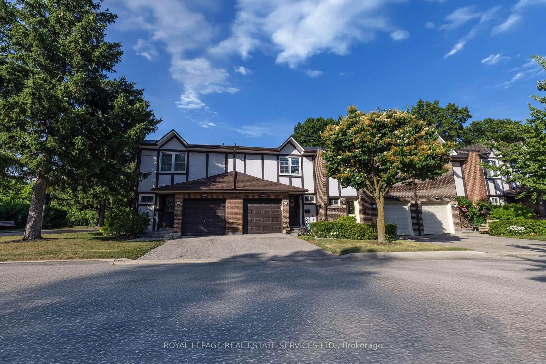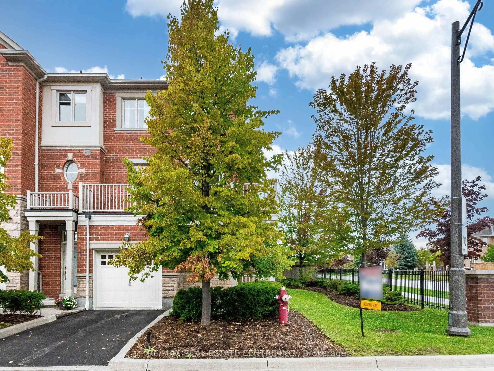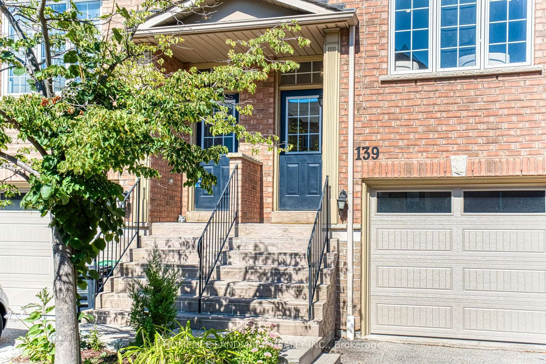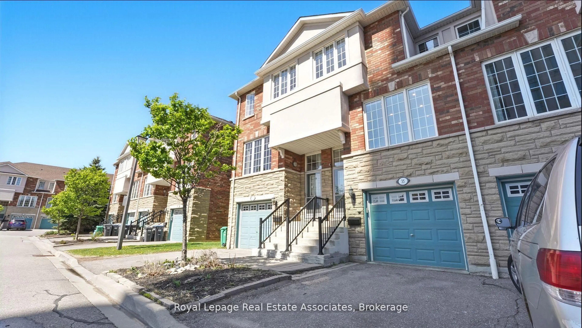Welcome To This Beautifully Renovated 3 Bedroom, 2 Bath Condo Townhouse At 1055Shawnmarr Rd In Mississauga. This Home Showcases Modern Upgrades Throughout, Including Sleek Vinyl Flooring, Fresh Paint And Trim, Stylish New Doors, And Elegant Light Fixtures. The Brand-New Custom Kitchen Features Gold Hardware, Stainless Steel Appliances, A Spacious Pantry, And A Large Window That Fills The Space With Natural Light. The Finished Basement Offers A Second Kitchen, Renovated Bath, And A Versatile Recreation Room With A Separate Entrance From The Garage. Step Outside To A Private, Fenced-In Yard Complete With A Deck, Perfect For Entertaining. Located In A Well-Maintained Condo Community, Residents Enjoy Access To Visitor Parking, A Playground, And Beautifully Landscaped Common Areas. Situated In The Sought-After Port Credit Area, This Home Is Just Minutes From Lake Ontario, Scenic Waterfront Trails, Port Credit Village, Shops, Restaurants, Schools, And Transit Options. Quick Access To The QEW Makes Commuting A Breeze. A Move-In Ready Gem In One Of Mississauga's Most Desirable Neighbourhoods! *** BUY WITH CONFIDENCE - STATUS CERTIFICATE & HOME INSPECTION REPORT AVAILABLE**
Inclusions: See Schedule C
