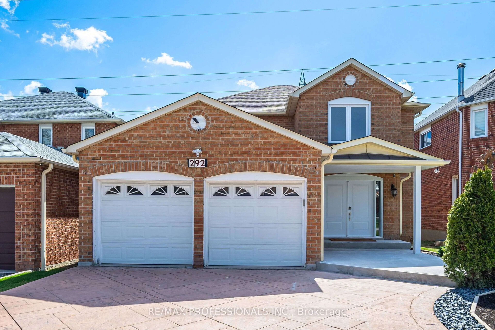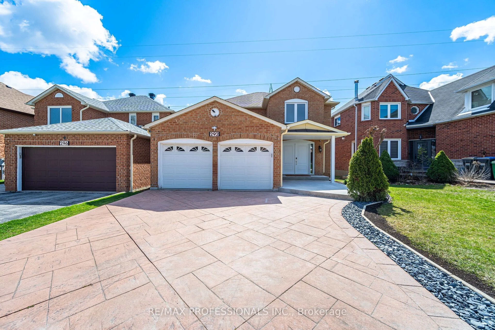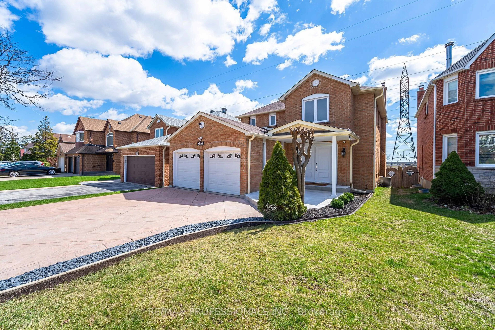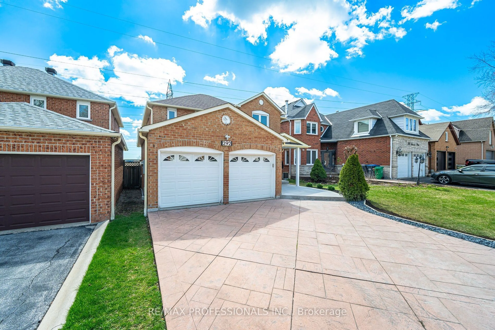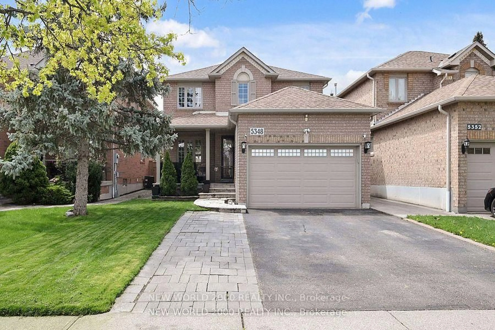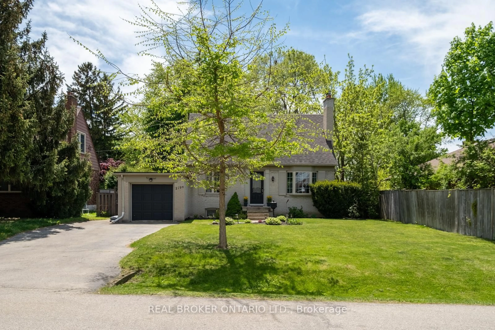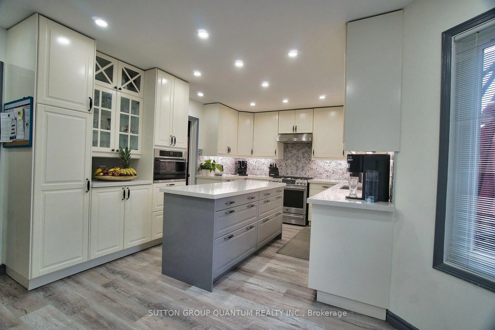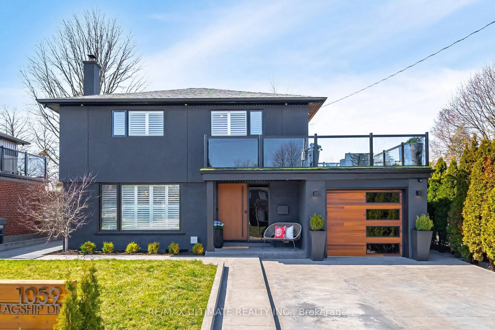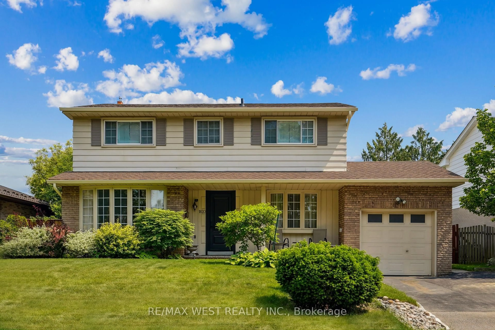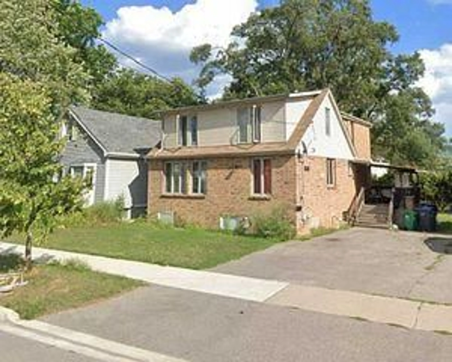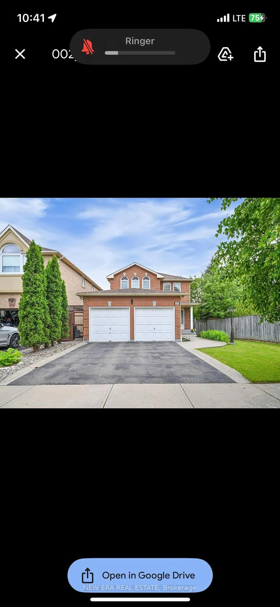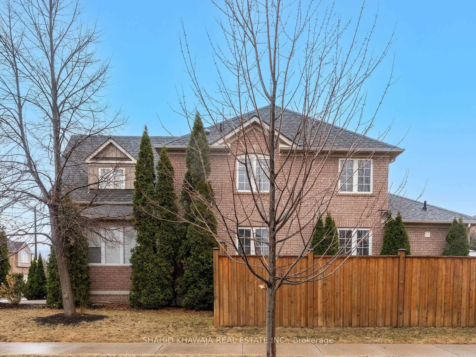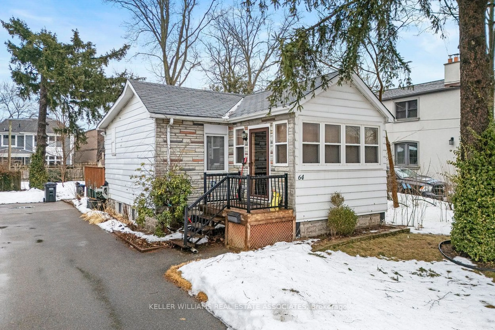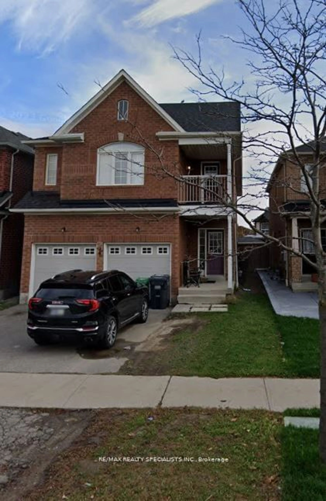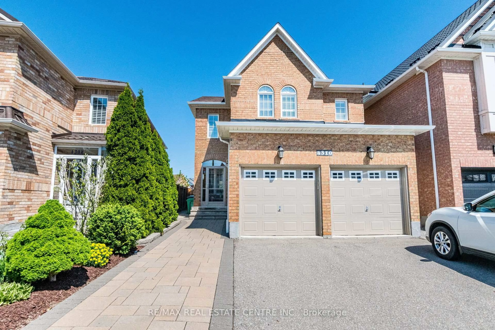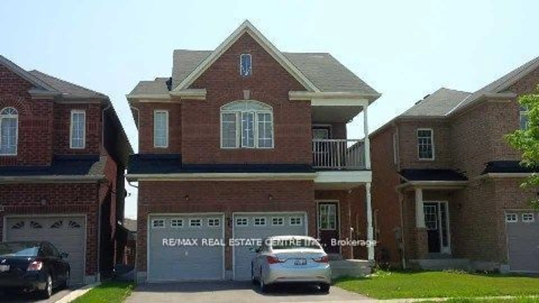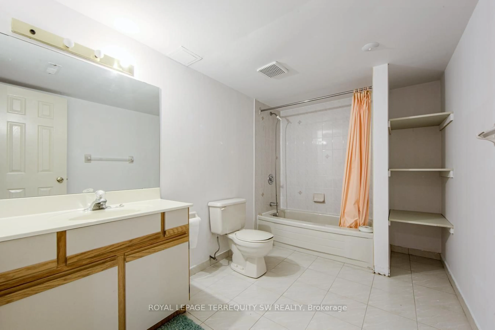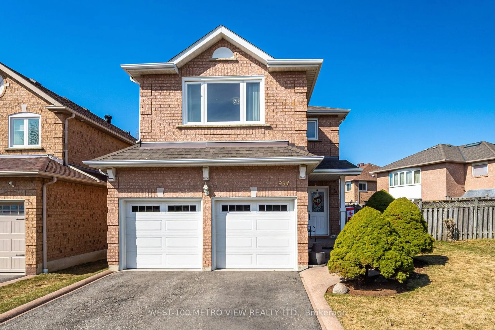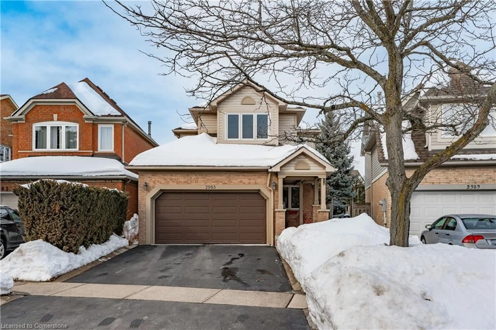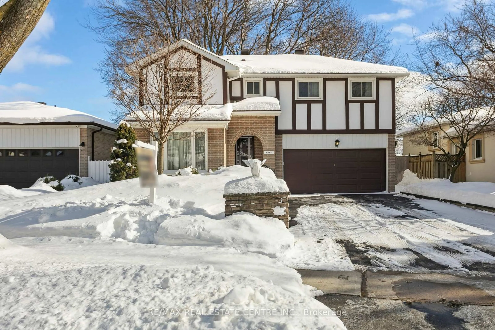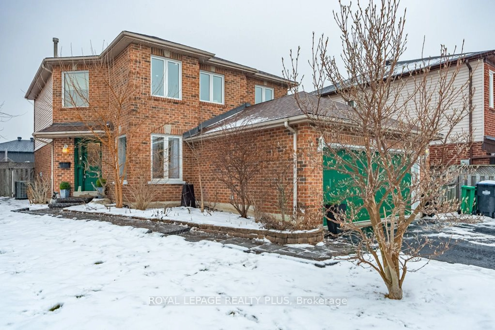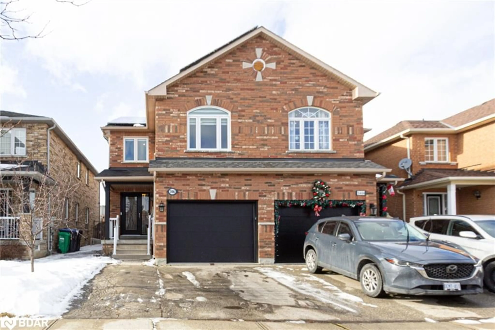292 Laurentian Ave, Mississauga, Ontario L4Z 2S2
Contact us about this property
Highlights
Estimated ValueThis is the price Wahi expects this property to sell for.
The calculation is powered by our Instant Home Value Estimate, which uses current market and property price trends to estimate your home’s value with a 90% accuracy rate.Not available
Price/Sqft$895/sqft
Est. Mortgage$6,592/mo
Tax Amount (2024)$6,589/yr
Days On Market105 days
Description
Beautiful Updates! Bright, Spacious, Spotless, Family Home In A Great Neighbourhood. 3+2 Spacious Bdrms, 4 Washrooms. Stainless Steel Appliances, Gas Stove, Eat-In Kitchen, Renovated Ensuite 4Pc Bath Bathroom W/ Soaker Tub (2nd Flr), Renovated Guest 3Pc Bath (2nd Flr) and 2Pc Powder Room (Main). 2 Laundry rooms, Renovated Laundry room (Main). Family room converted into bedroom (4+2).2nd Kitchen In Bsmt W/ Pot Lighting & Above Grade Windows & Ceramic Floor. Upgrades: Security video cameras w/ cloud recording (2023), Ecobee thermostat (2023), New Roof (2022), Front Door(2022), Bsmt Windows(2022), Water Heater (owed 2022), Painted(2017), Some Windows(2016), Wide Eavestrough (2016), Stairs/Staircase (2016) Major Appliances(2016), Furnace (2015) and A/C (2015) California Shutters. Finished Bsmt W/Kitchen, 2 Bdrms, Den, Updated 3pc Basmt Bathroom (2023) and Guest Laundry Room. El Panel 200A, Potential for EV charger.6 Parking Spaces. On A Very Quiet Street. Close To Hwys & Square One, School
Property Details
Interior
Features
Main Floor
Dining
3.79 x 3.21hardwood floor / Open Concept / Crown Moulding
Living
4.21 x 3.54hardwood floor / Electric Fireplace / W/O To Yard
Kitchen
4.87 x 2.84Ceramic Floor / B/I Dishwasher / Stainless Steel Appl
Family
4.21 x 3.68hardwood floor / Crown Moulding / California Shutters
Exterior
Features
Parking
Garage spaces 2
Garage type Attached
Other parking spaces 4
Total parking spaces 6
Property History
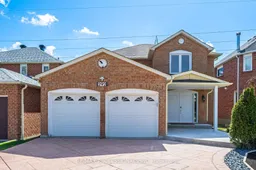 38
38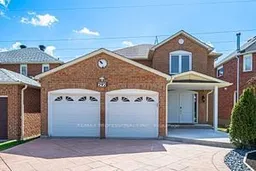
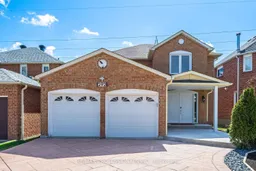
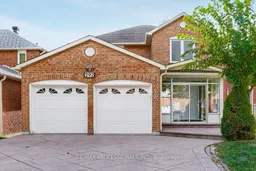
Get up to 1% cashback when you buy your dream home with Wahi Cashback

A new way to buy a home that puts cash back in your pocket.
- Our in-house Realtors do more deals and bring that negotiating power into your corner
- We leverage technology to get you more insights, move faster and simplify the process
- Our digital business model means we pass the savings onto you, with up to 1% cashback on the purchase of your home
