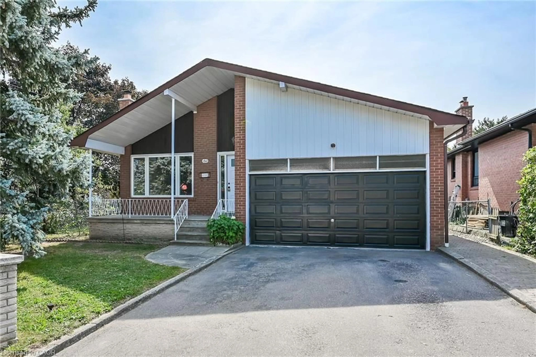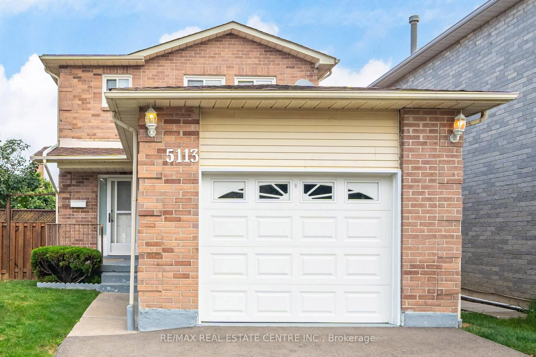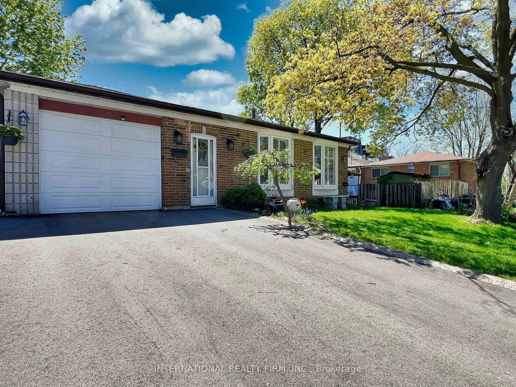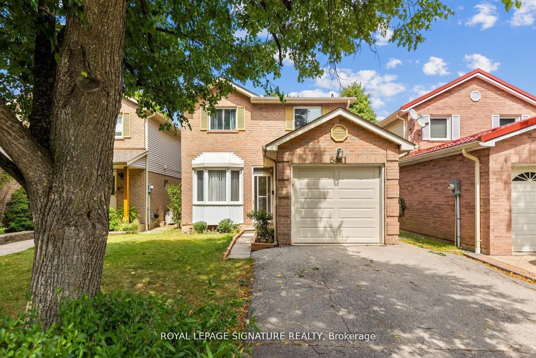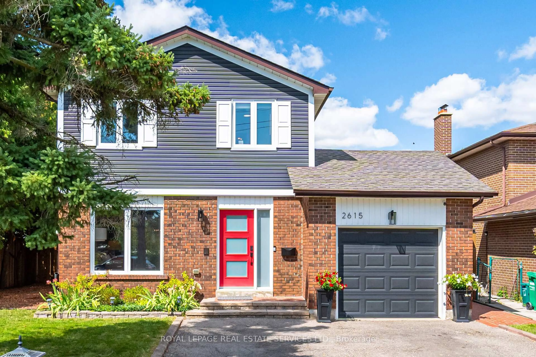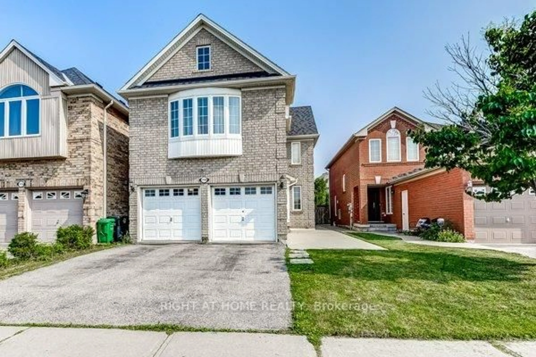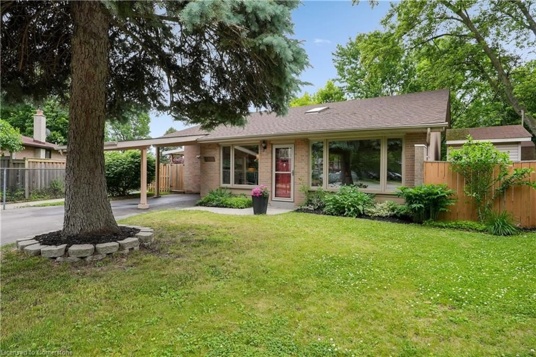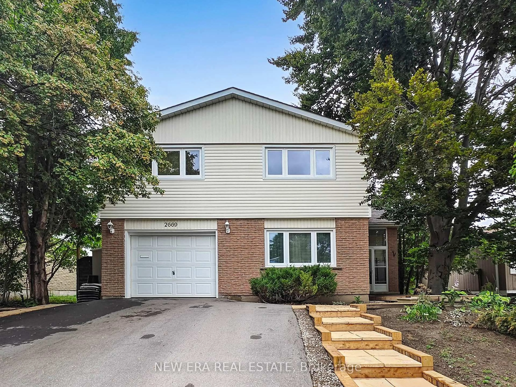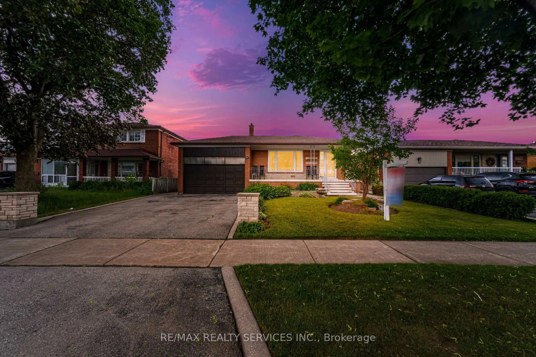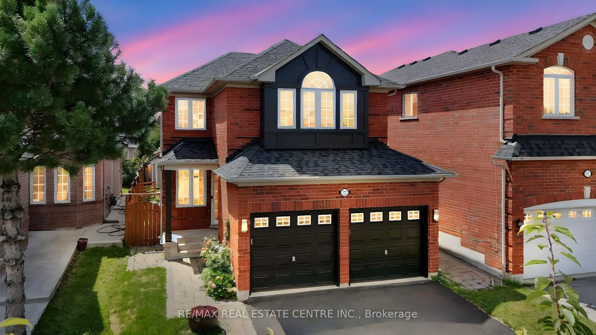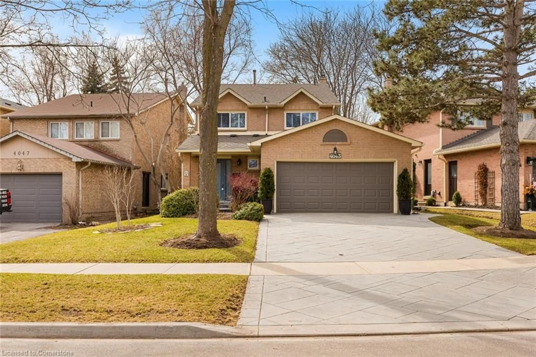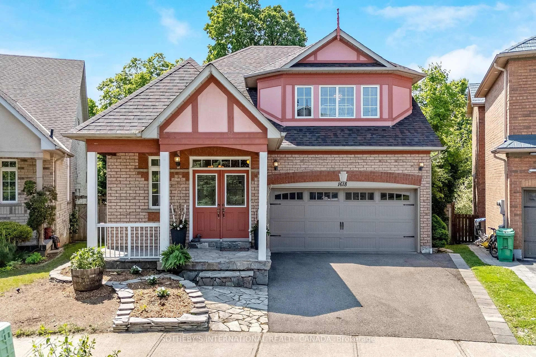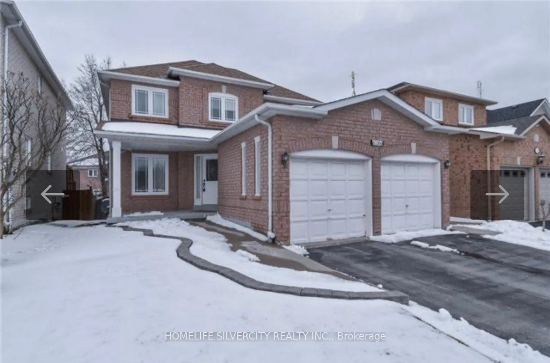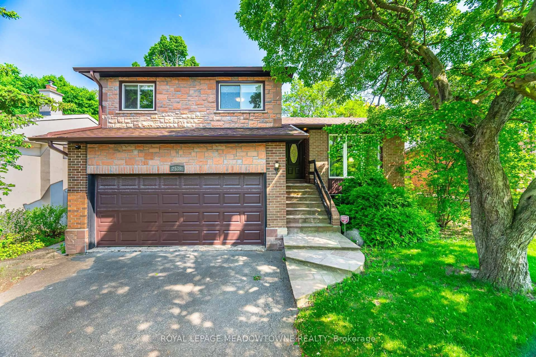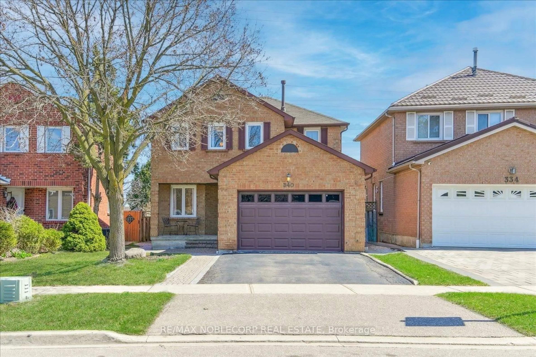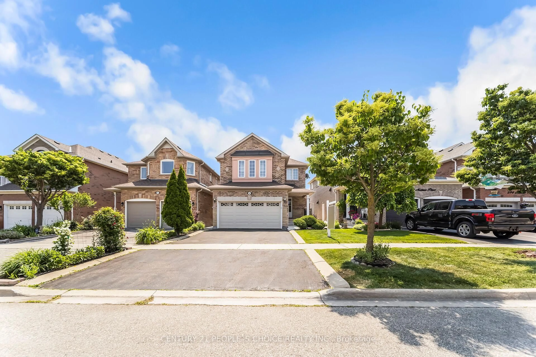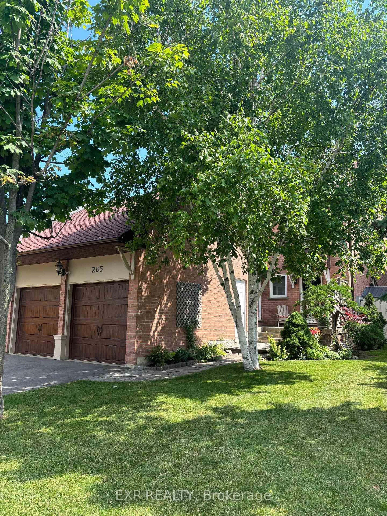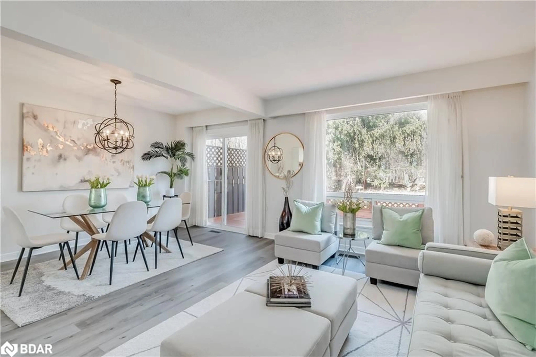LOCATION, LOCATION, LOCATION!! This gorgeous 2-storey home is located in central Mississauga on a quiet cul-de-sac. The open concept kitchen has hardwood floors/ SS appliances, granite countertops, and an undermount sink that leads into a dining room that seats 6, which flows to a large living room with an electric fireplace. Access the backyard entertainment paradise through the living room walkout. Imagine spending countless hours by the built-in fire pit or entertaining on the huge patio while listening to music from the 2 Yamaha outdoor speakers. A natural gas BBQ hookup makes it convenient for the grill chef. A fully fenced-in backyard(great for kids/dogs to play). The basement has a Murphy bed(perfect for guests)& a dry bar w/fridge. Three upper bedrooms, with the primary bedroom having a 3-piece bathroom. A modern 4-piece bathroom on the upper floor is ideal for the other 2 bedrooms. There is 2-piece bathroom on the main floor. Central vacuum. California shutters throughout. Hardwood floors on the main level. Plenty of storage space. Roof (2019), Front door w/triple lock(2021). Double car garage with remotes. Driveway parks 4 cars. Close to public transit, walking distance to elementary schools/high school/PLASP/church/new No Frills store/bakery/restaurants/parks/baseball diamond/track/tennis courts/short drive to Square One/hospital/Sheridan College/Living Arts Centre/Hwy 403. The list is endless!! This move-in-ready home is located in a great neighborhood. A definite MUST see!! Welcome home!!
Inclusions: Fridge, stove, dishwasher, microwave, washer/dryer, all ELFs, window coverings(California shutters), Murphy wall bed in basement, 2 white cupboards and 1 brown cupboard in the basement, 2 ceiling speakers in basement, bar fridge located in the basement, 2 Yamaha outdoor patio speakers, plastic garden shed, fire pit, iron rod table with 6 chairs,2 remote garage door openers.
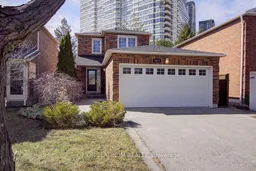 43
43

