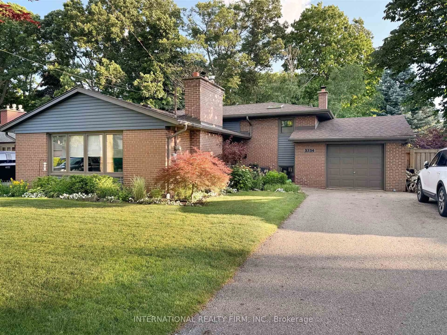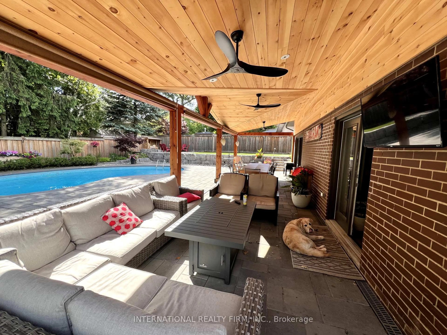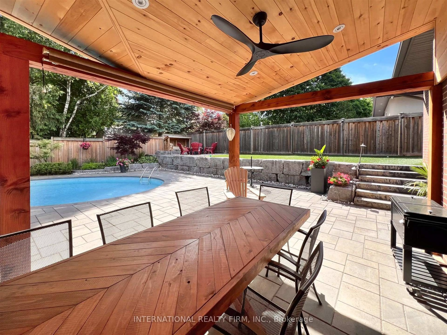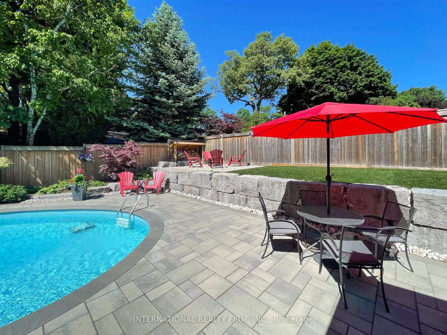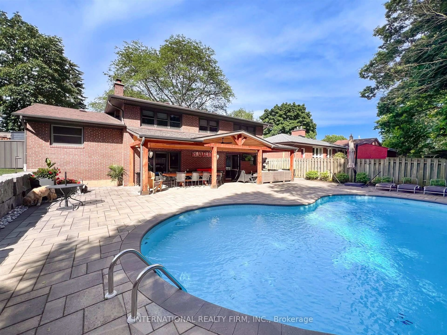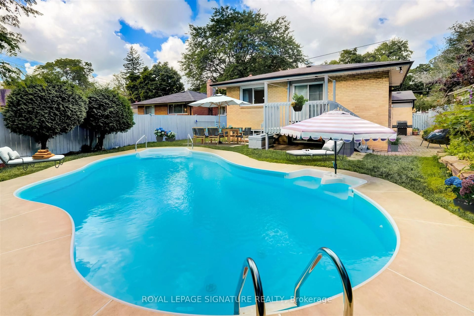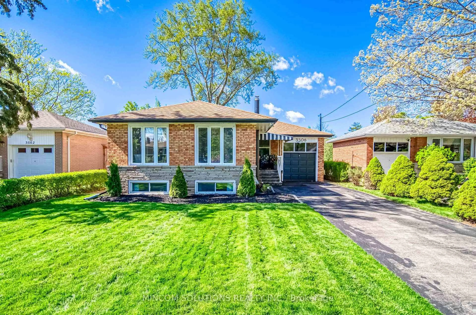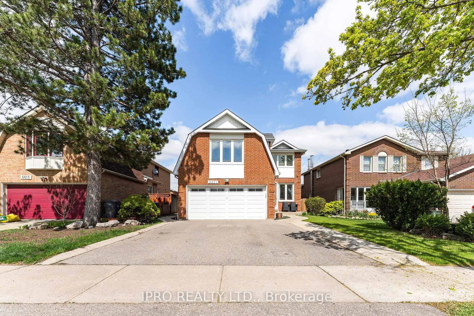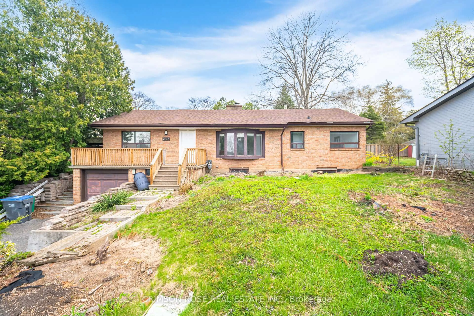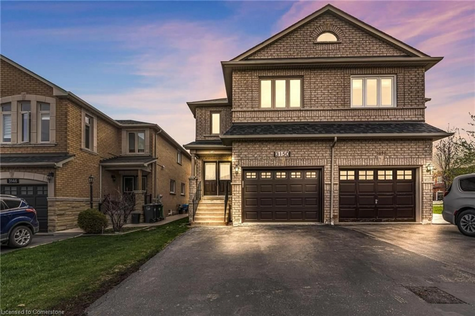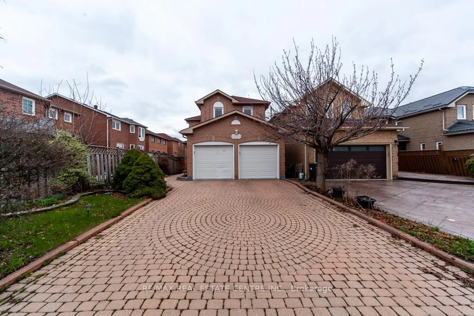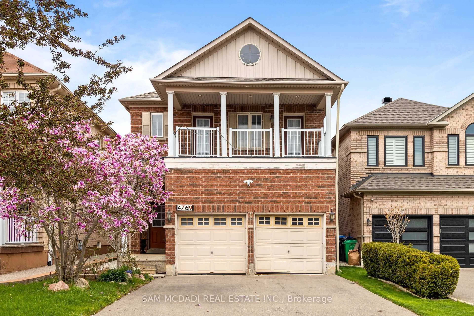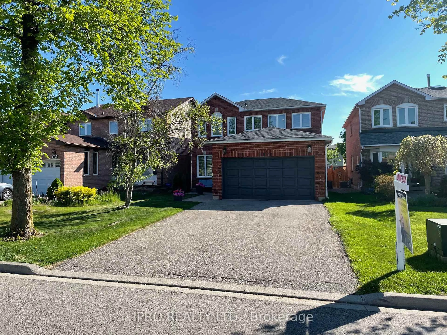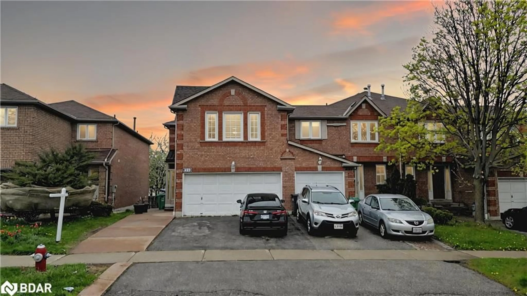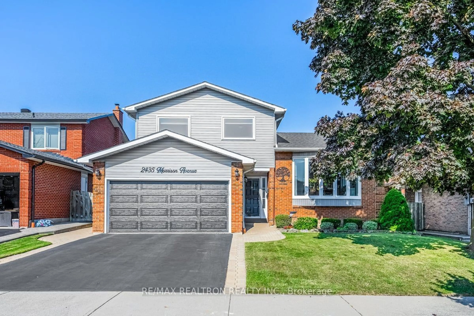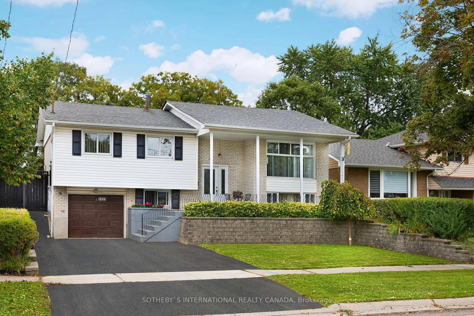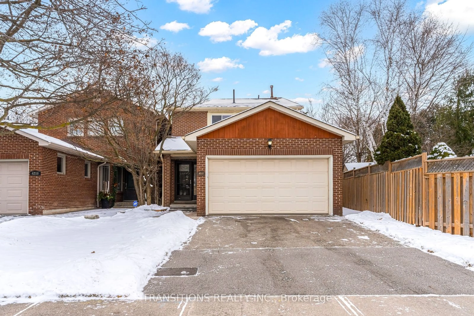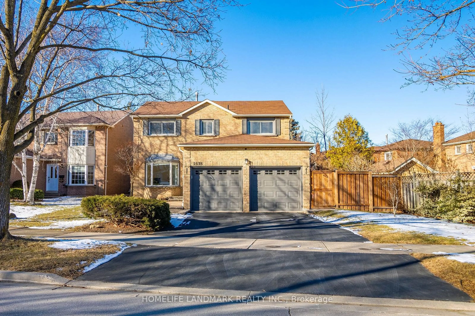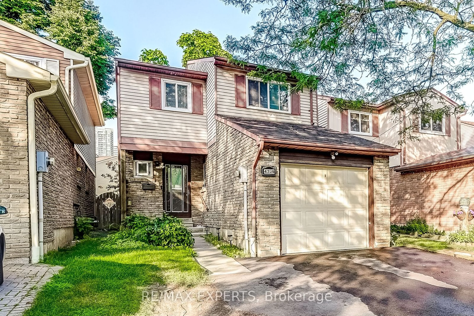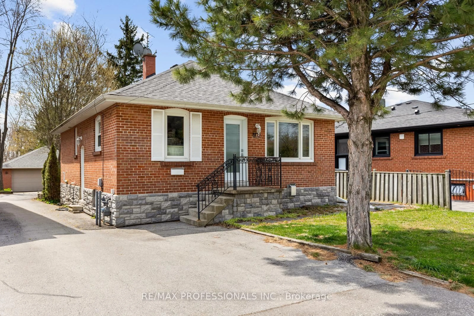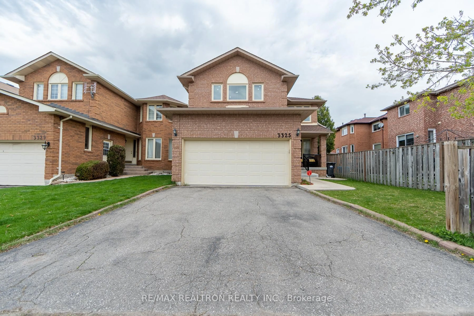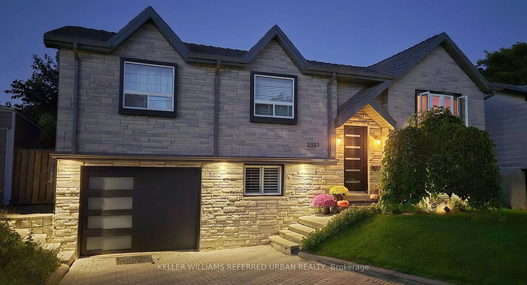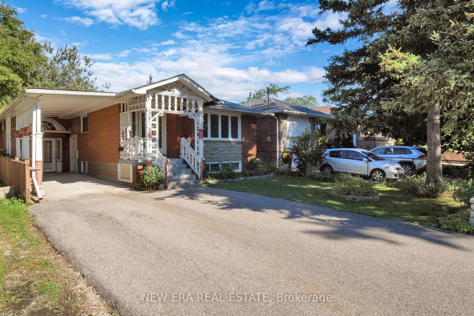3234 Flynn Cres, Mississauga, Ontario L5C 2M3
Contact us about this property
Highlights
Estimated ValueThis is the price Wahi expects this property to sell for.
The calculation is powered by our Instant Home Value Estimate, which uses current market and property price trends to estimate your home’s value with a 90% accuracy rate.Not available
Price/Sqft$932/sqft
Est. Mortgage$6,867/mo
Tax Amount (2025)$7,544/yr
Days On Market12 days
Total Days On MarketWahi shows you the total number of days a property has been on market, including days it's been off market then re-listed, as long as it's within 30 days of being off market.83 days
Description
Your Dream Home Awaits - A stunning retreat with a backyard oasis! Welcome to this breathtaking home, where modern elegance meets resort-style living. Nestled in the heart of the Credit Woodlands, this home offers an unparalleled combination of comfort, style, and tranquility. Quiet treed street steps to the Credit River. The spacious main floor features large windows that flood the space with natural light, a large updated open kitchen with quartz countertops and breakfast bar, hardwood floors and mouldings. Primary bedroom features a walk-in closet with potential for an ensuite bathroom addition. All bathrooms have been updated including heated floors. The renovated ground floor family room has a walk out to the pool and a cozy wood-burning fireplace, perfect for unwinding after a long day. Walk-out level also includes a convenient mudroom with heated floors. Private backyard oasis with easy to maintain inground saltwater pool, stone patio & fully landscaped with beautiful covered porch, landscape lighting and firepit. Plenty of space for lounging, playing, enjoying your outdoor television and hosting large gatherings. Over $100K spent on backyard renovation (armour stone, new pool heater/pump/cartridge filter/liner/lights/lines). Lower level features a spacious home gym or space for a large kids playroom. New front door (2023). Eaves, fascia, soffits and siding replaced (2019). Stainless steel fridge (2025). Dishwasher (2023). Central vacuum rough-in.
Property Details
Interior
Features
Main Floor
Living
3.56 x 6.5hardwood floor / Open Concept / Stone Fireplace
Dining
3.82 x 3.2hardwood floor / Picture Window / Combined W/Living
Kitchen
4.69 x 3.7Breakfast Bar / Quartz Counter / Stainless Steel Appl
Exterior
Features
Parking
Garage spaces 1
Garage type Attached
Other parking spaces 5
Total parking spaces 6
Property History
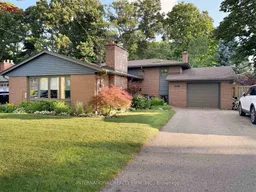 39
39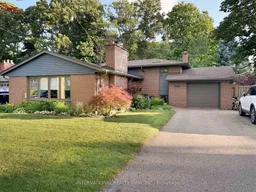
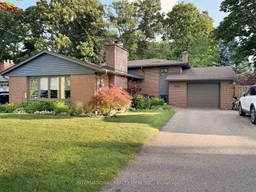
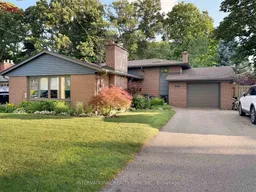
Get up to 1% cashback when you buy your dream home with Wahi Cashback

A new way to buy a home that puts cash back in your pocket.
- Our in-house Realtors do more deals and bring that negotiating power into your corner
- We leverage technology to get you more insights, move faster and simplify the process
- Our digital business model means we pass the savings onto you, with up to 1% cashback on the purchase of your home
