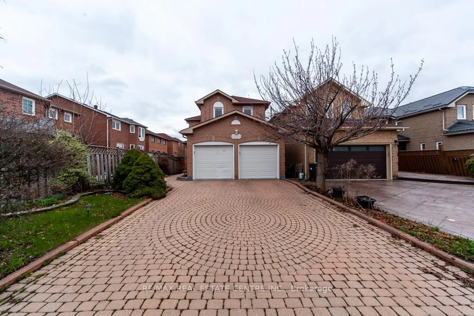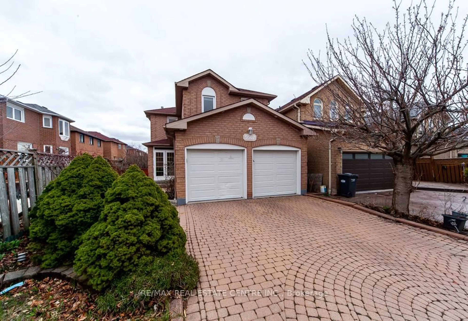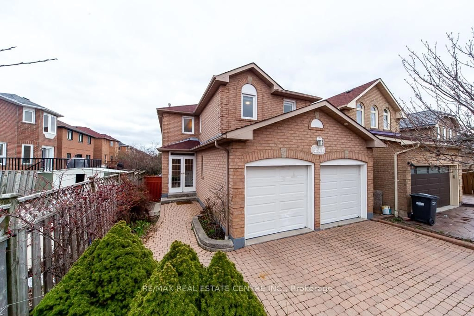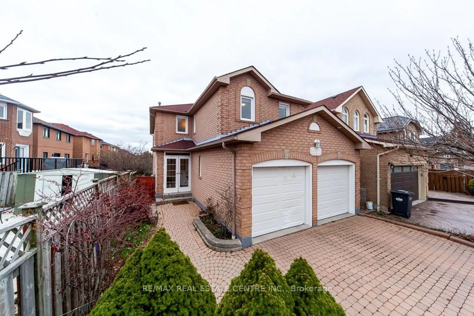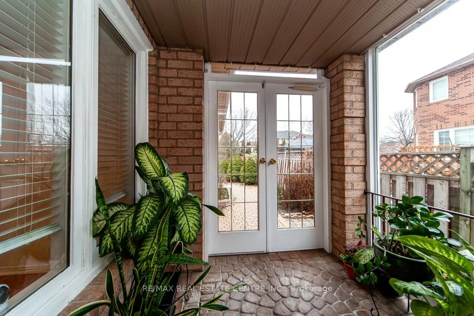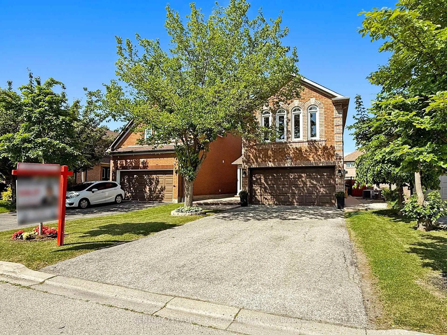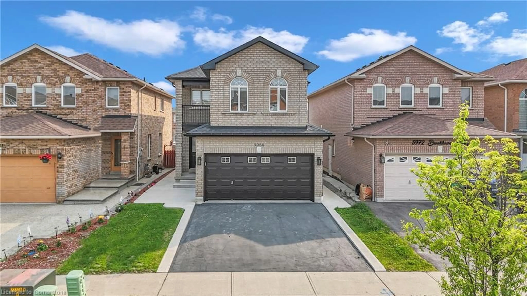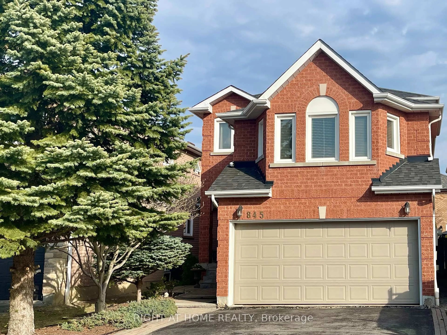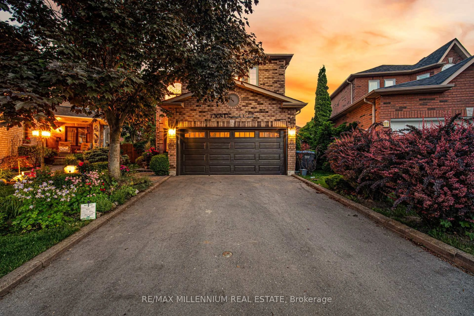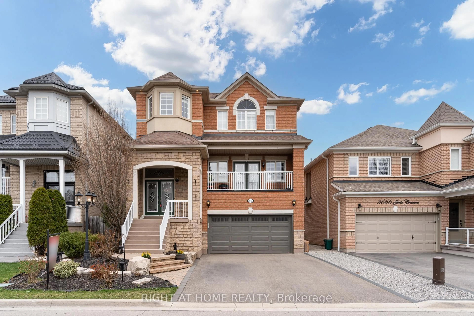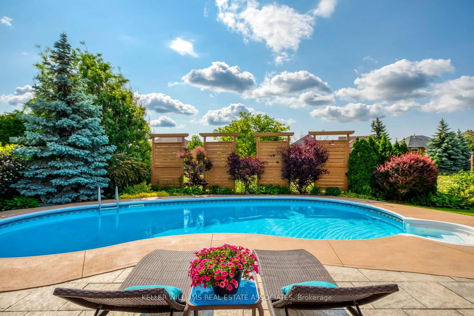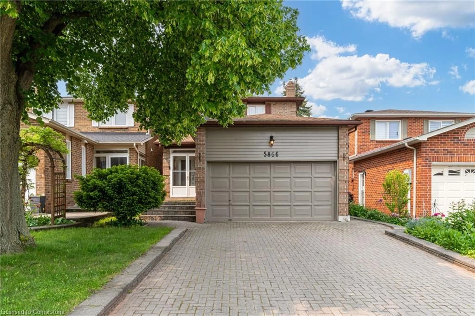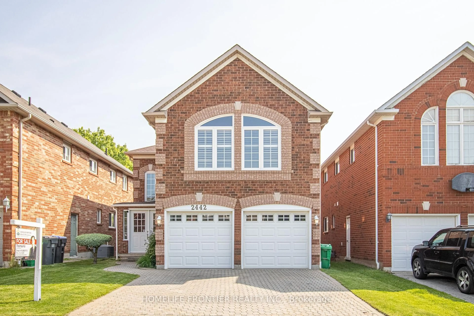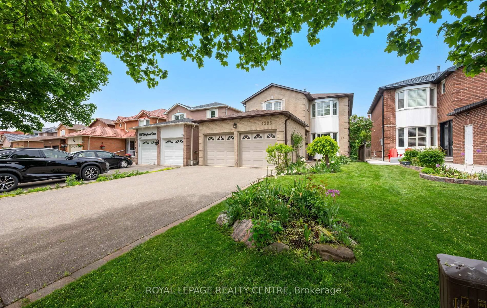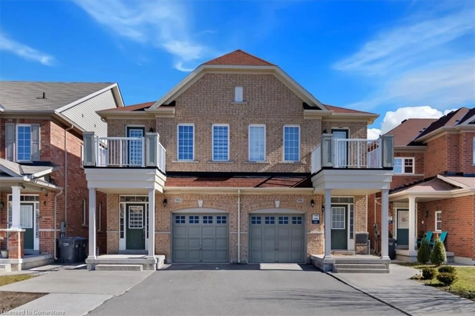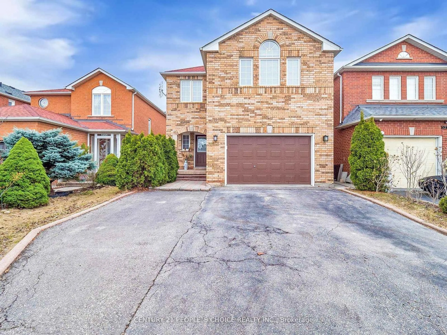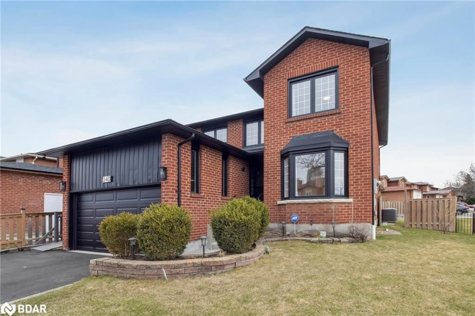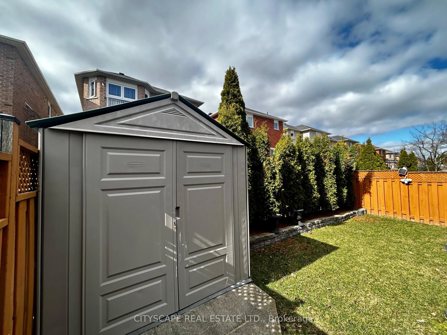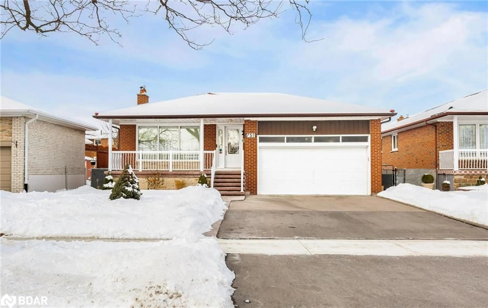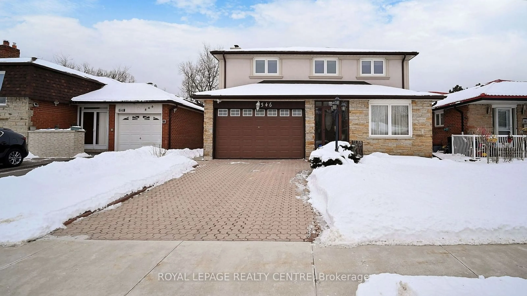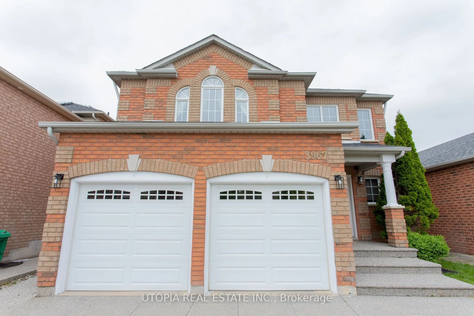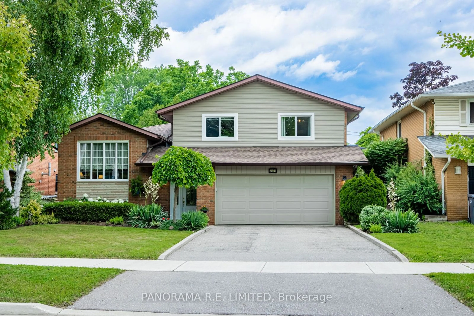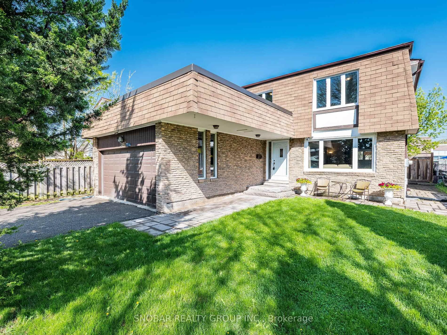5507 Flatford Rd, Mississauga, Ontario L5V 1Y5
Contact us about this property
Highlights
Estimated ValueThis is the price Wahi expects this property to sell for.
The calculation is powered by our Instant Home Value Estimate, which uses current market and property price trends to estimate your home’s value with a 90% accuracy rate.Not available
Price/Sqft$608/sqft
Est. Mortgage$5,798/mo
Tax Amount (2024)$6,692/yr
Days On Market42 days
Description
Wow ..Seven Bedrooms Detached House Has It All, Prime Location, All Brick With Interlock Driveway & No Sidewalk, 6 Parking Spaces, 4 Spacious Bedrooms In 2nd Floor With 3 Bedrooms In A Finished Basement Has Separate Entrance To In-Laws Or Income Generating Opportunity. Oak Spiral Staricase With Hardwood & Ceramics On Main Floor, No Carpet Throughout The House. Larg Eat-In Kitchen With Walkout To 3 Tier Decking And Big Fenced Private Backyard! 2 Gas Fireplaces! Upper Level Laundry And Another Set of Washer & Dryer In Basement .Close To River Grove Community Centre, Downtown Streetsville, Walk To Schools And Shopping. Easy Access To Streetsville Go And Buses.
Property Details
Interior
Features
2nd Floor
2nd Br
3.62 x 3.55Laminate / Double Closet / Window
Primary
4.74 x 3.62Laminate / 4 Pc Ensuite / W/I Closet
4th Br
3.11 x 3.0Laminate / Closet / Window
3rd Br
3.05 x 3.0Laminate / 3 Pc Bath / Closet
Exterior
Features
Parking
Garage spaces 2
Garage type Attached
Other parking spaces 4
Total parking spaces 6
Property History
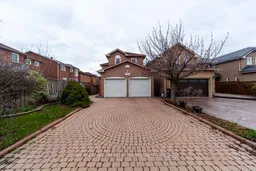 50
50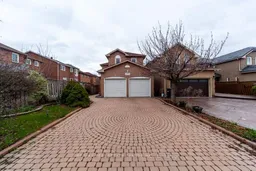
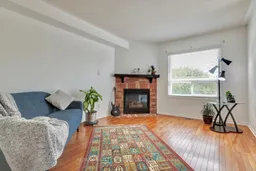
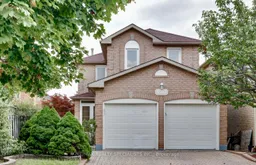
Get up to 1% cashback when you buy your dream home with Wahi Cashback

A new way to buy a home that puts cash back in your pocket.
- Our in-house Realtors do more deals and bring that negotiating power into your corner
- We leverage technology to get you more insights, move faster and simplify the process
- Our digital business model means we pass the savings onto you, with up to 1% cashback on the purchase of your home
