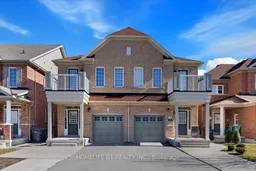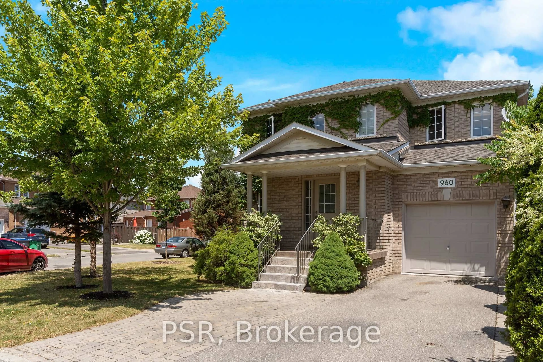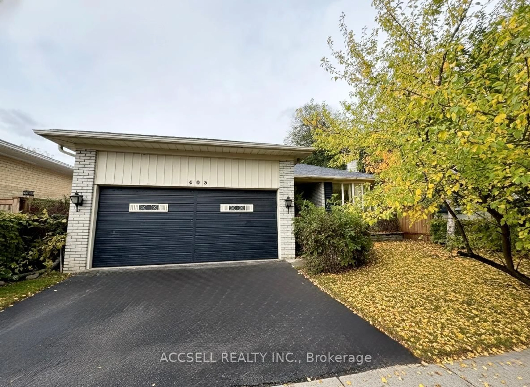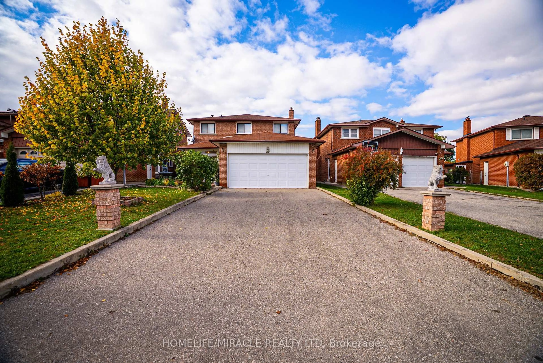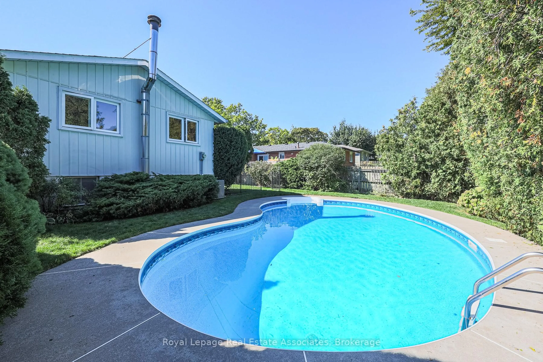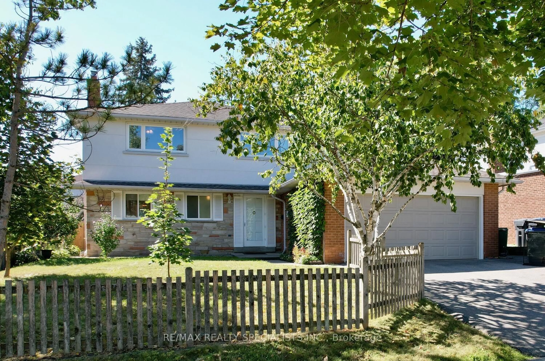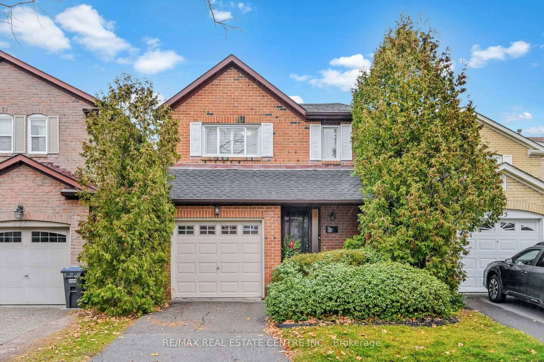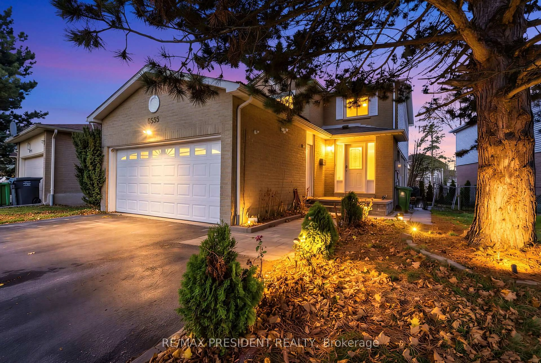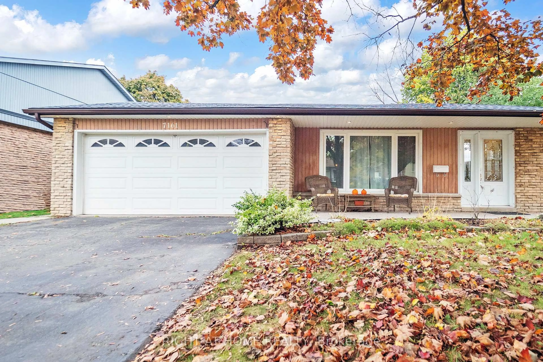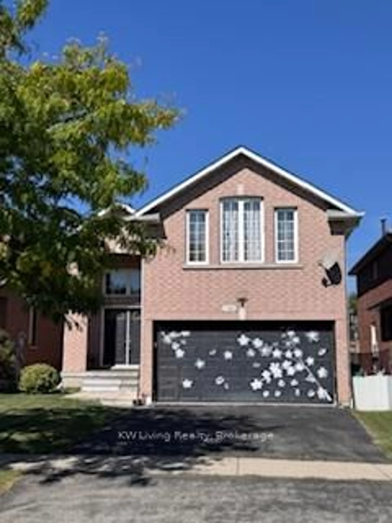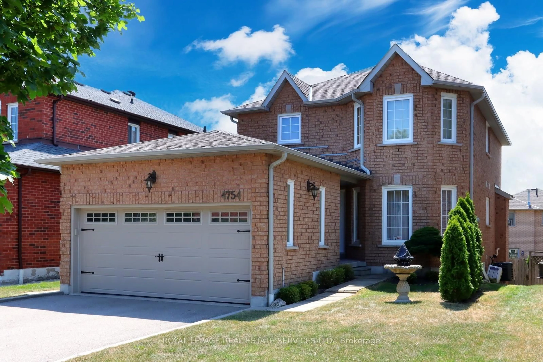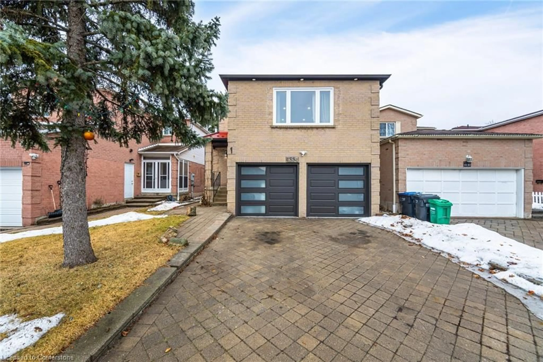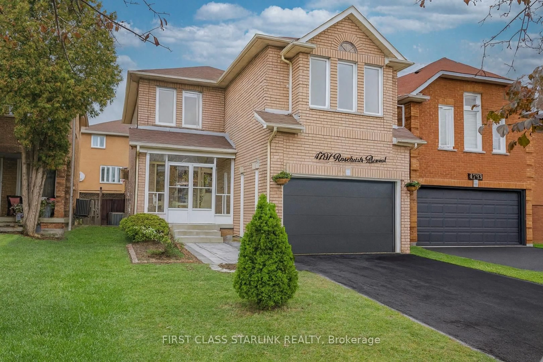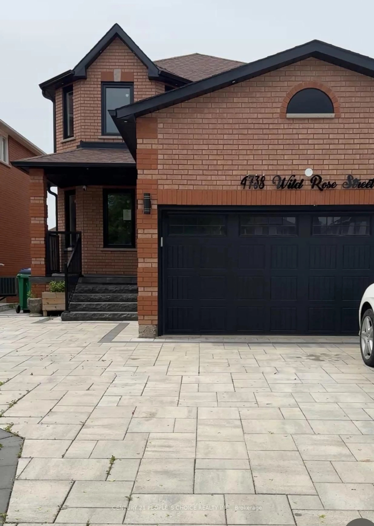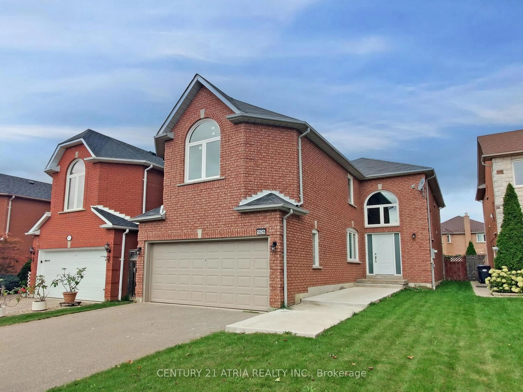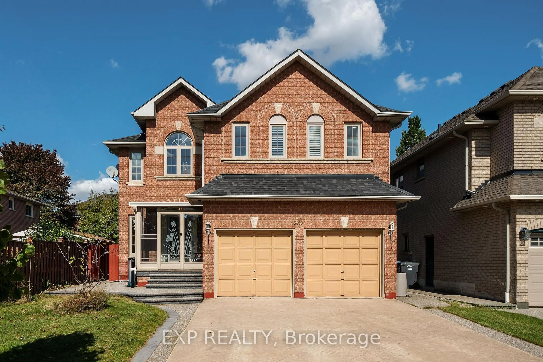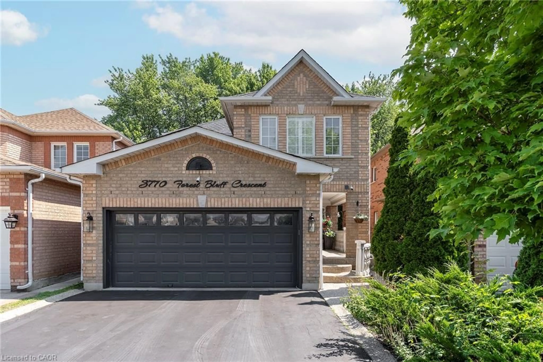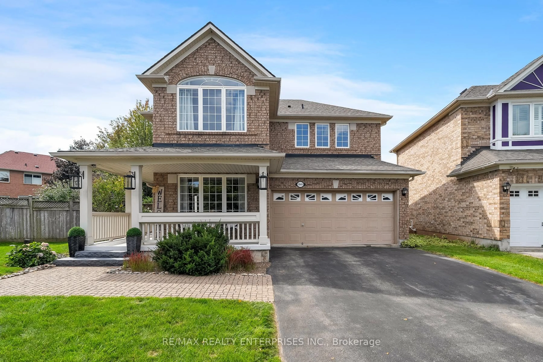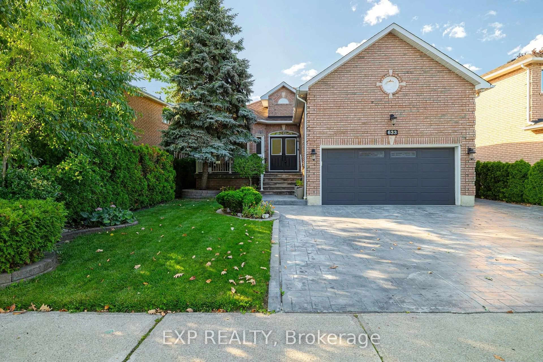5 Bedrooms, 4 Washrooms, 2 Kitchens, About 2500 sq ft of living space inluding legal 2nd unit/apartment in basement that brings a good rent every month. Located In The Heart Of Mississauga Within The Well Reputed Rick Hansen Ps & Francis Xavier School Districts* Modern, Open Concept Floor Plan W/ 9Feet Ceiling. New LVT wide plank Flooring Throughout* Separate Living & Family
Rooms* Upgraded Kitchen & SS Appliances* Open Concept Family Rm* Fenced Backyard with Patio Perfect For Entertaining* Luxurious Master Br W/Coffered Ceiling, His & Hers Closets & 4 Pc Ensuite* 3 More Great Sized Rooms On The 2nd Flr W/ Another 4 Pc Washroom* 2nd Br Offers W/Out To Balcony* 3 Car Parking On Driveway Plus Garage Parking* 2nd Flr Laundry* Fully renovated - New lighting, new flooring, modern baseboard, new kitchen w/quartz backspalsh & under cabinet lighting plus breakfast bar, upgraded washrooms, new window coverings.
FULLY UPGRADED FROM TOP TO BOTTOM
Included: All exisitng light fixtures, window coverings, appliances upstairs and downstairs
Inclusions: Dishwasher,Dryer,Range Hood,Refrigerator,Stove,Washer
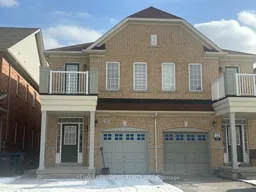
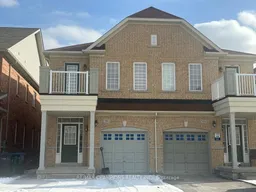
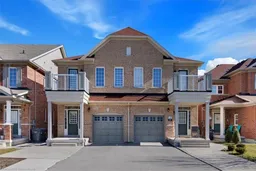 46
46