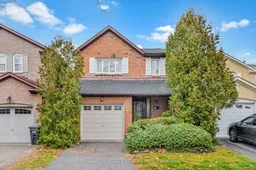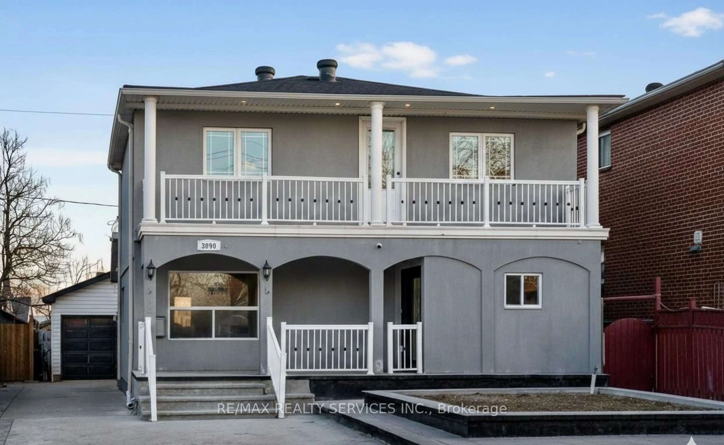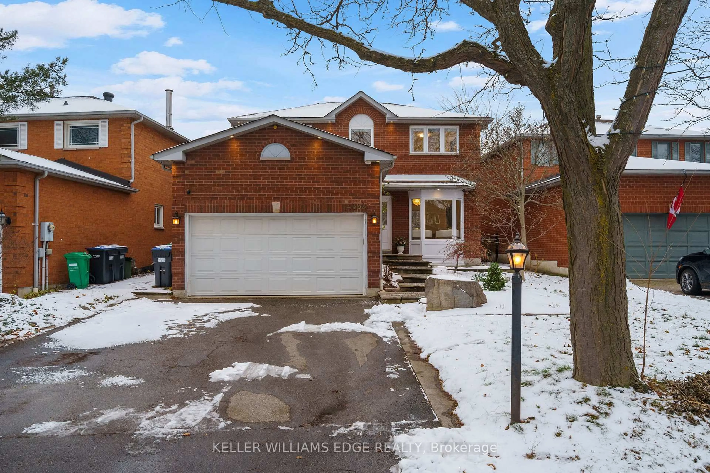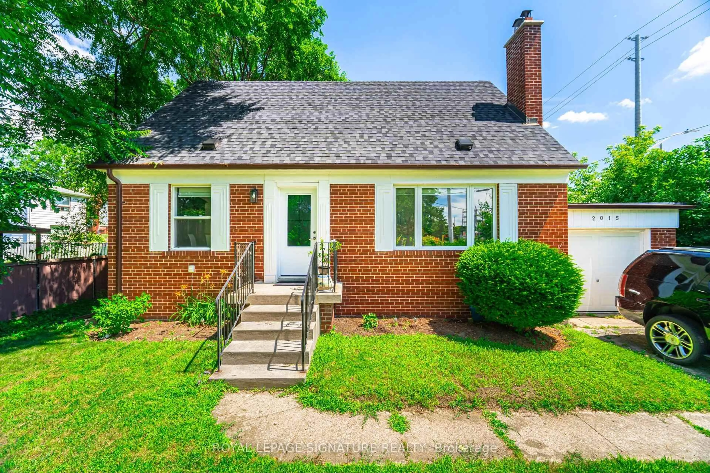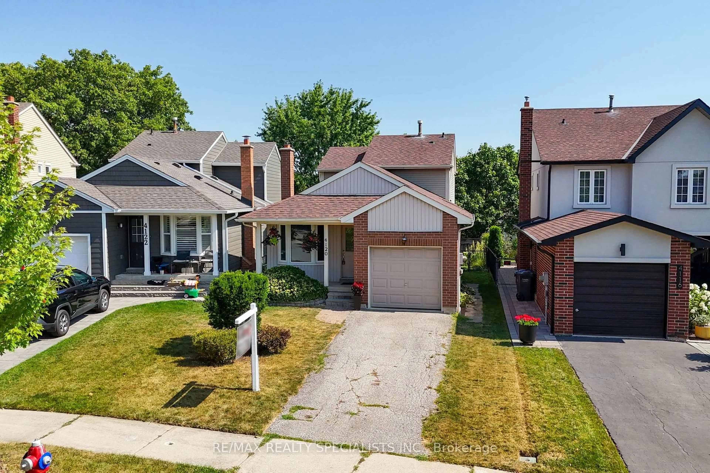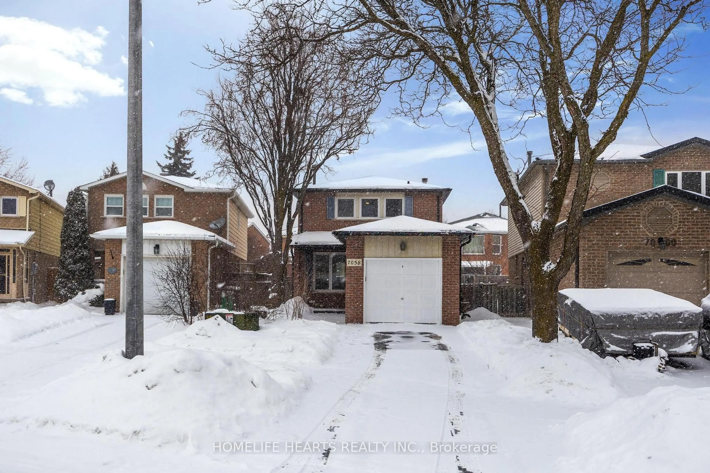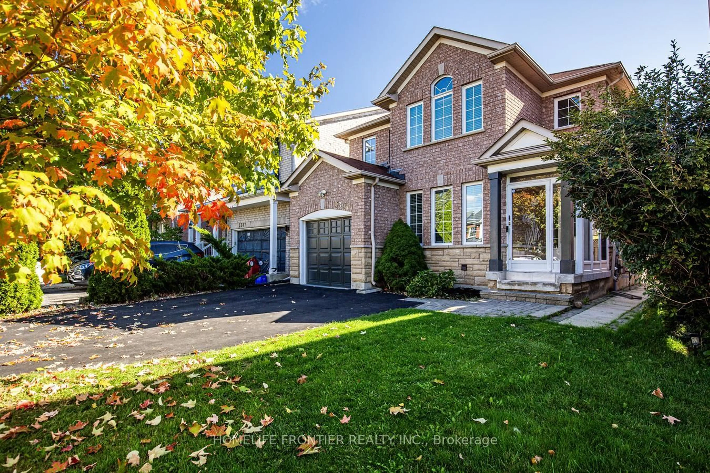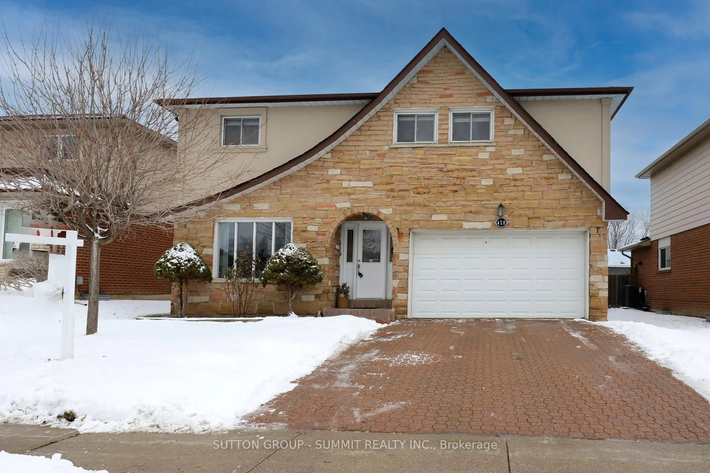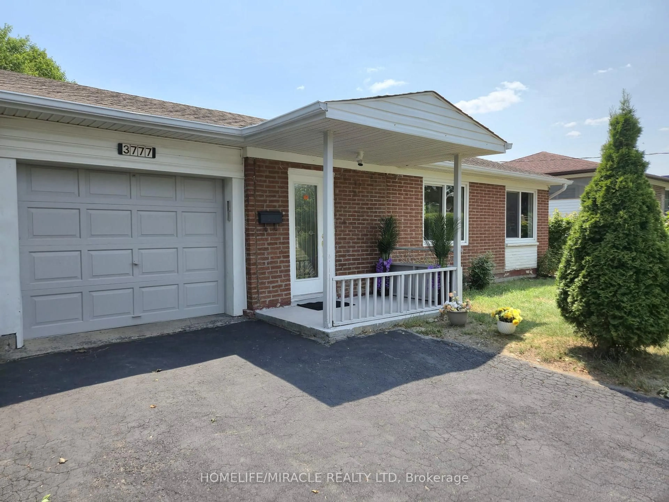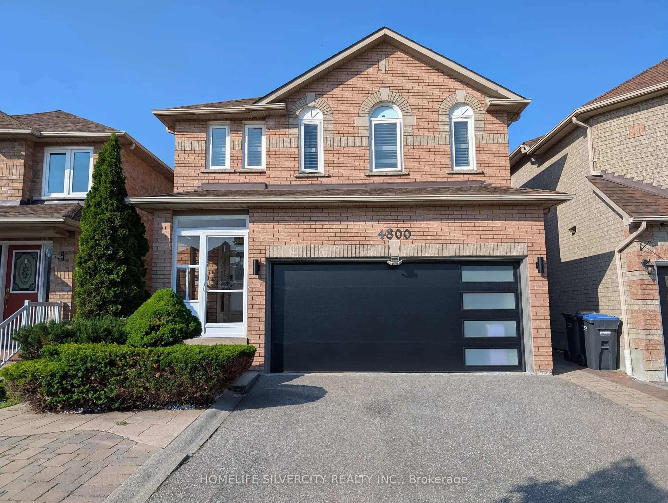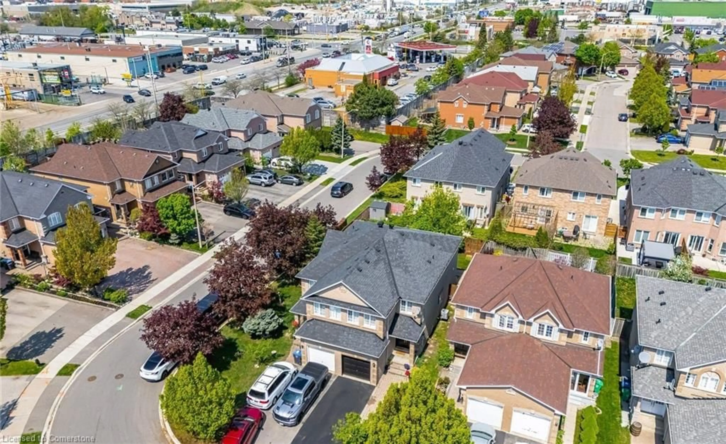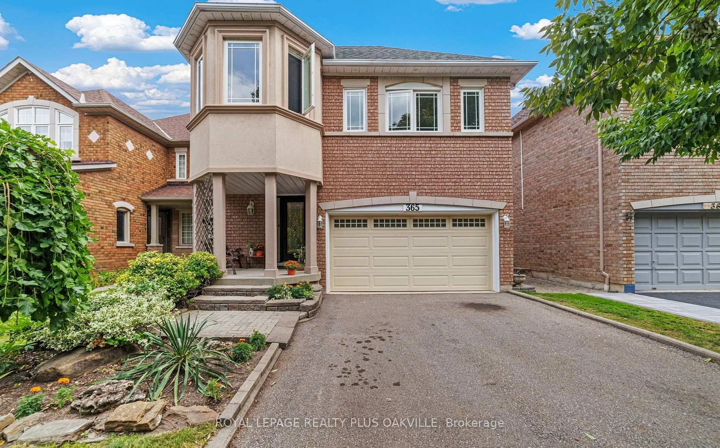Unparalleled living in prestigious Sawmill Valley! This bright, beautifully maintained former builder model home is a true pleasure to view. Offering 3 generously sized bedrooms and 3 bathrooms, including two full baths on the second level, this home delivers both comfort and functionality. The open-concept main floor features laminate flooring and has been freshly painted in modern, neutral tones, creating a warm and welcoming atmosphere filled with natural light. The finished basement, complete with brand-new carpeting, provides versatile additional living space-perfect for a family room, home office, or play area. Step outside to a fenced, landscaped, and private backyard backing onto a peaceful walking path-an ideal retreat for relaxing or entertaining. Lovingly cared for by the original owners, this home boasts important updates including windows (2008), roof (2012 - 30-year shingles), leaf guards, air conditioning (approx. 6 years), and a meticulously serviced furnace (twice per year). Enjoy an unbeatable location: walking distance to top-rated schools, parks, shopping, plaza, and all amenities, with only seconds to Hwy 403, minutes to QEW & 401, and conveniently under 5 minutes to Credit Valley Hospital. An exceptional opportunity and great value for a freehold detached home in one of Mississauga's most sought-after neighborhoods. Don't miss the HD tour!
Inclusions: Fridge, stove, dishwasher, front load washer & dryer, freezer in basement, BBQ, bird bath.

