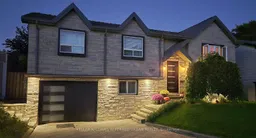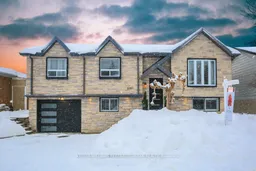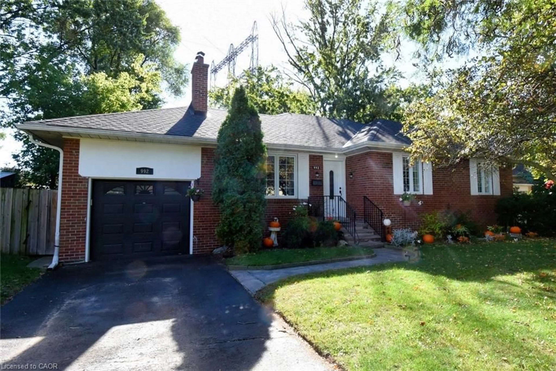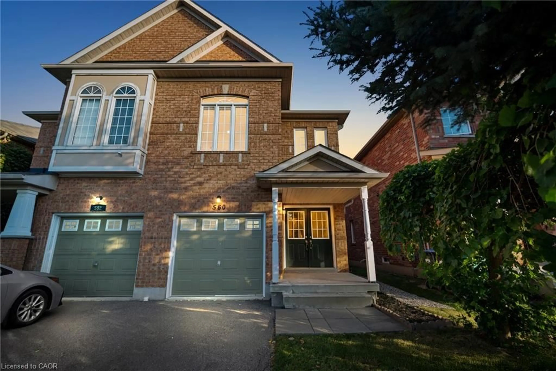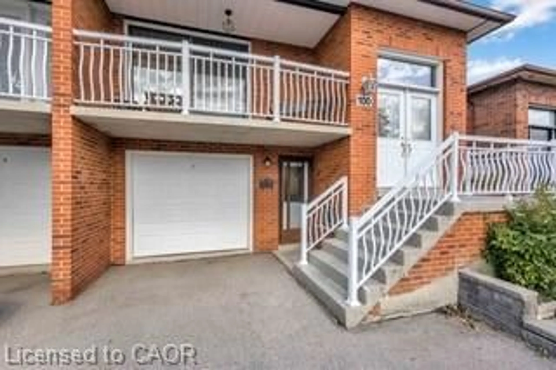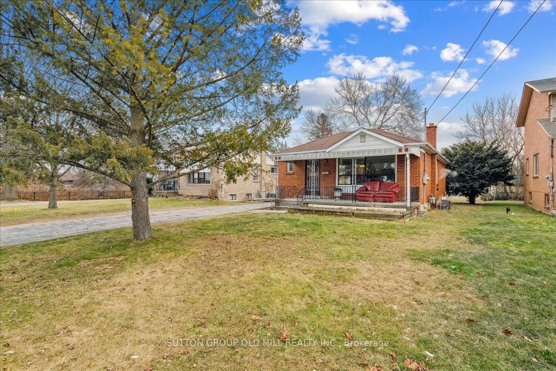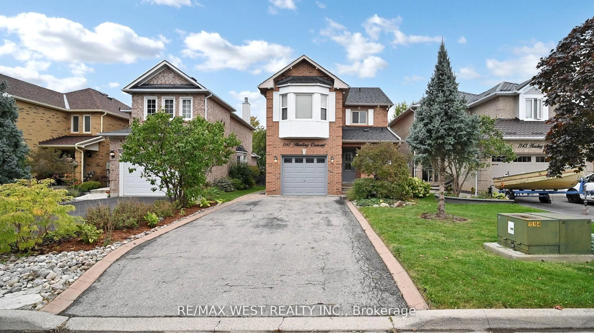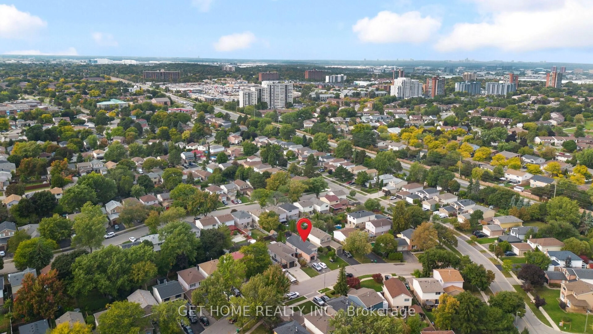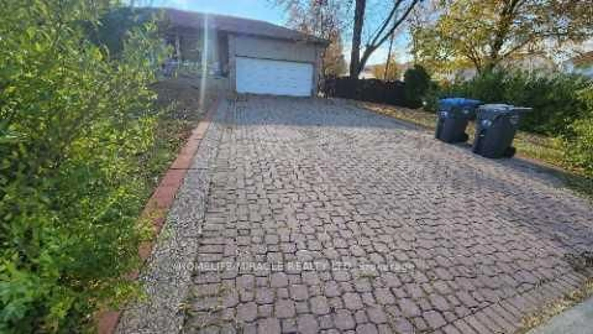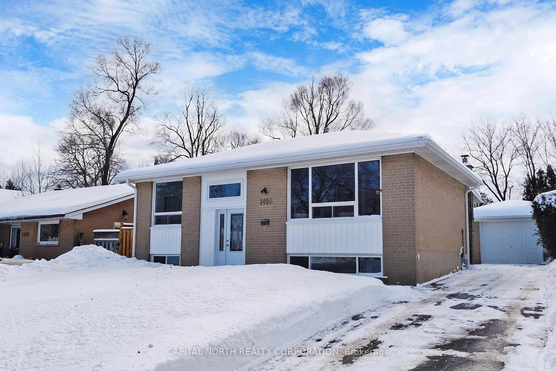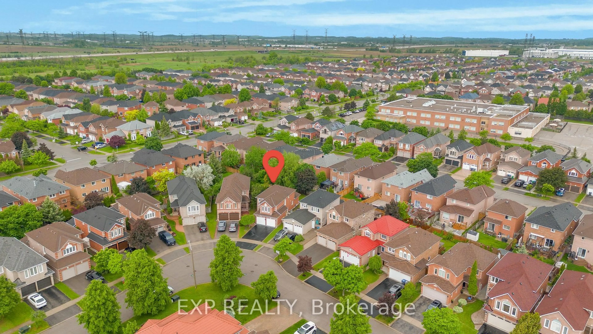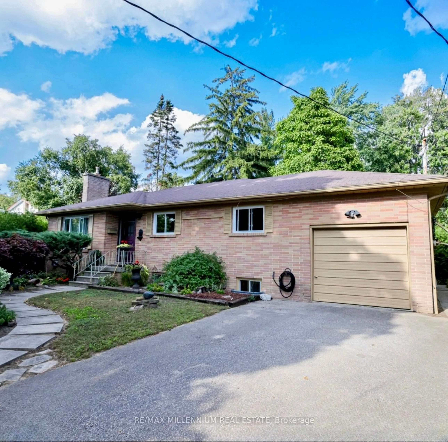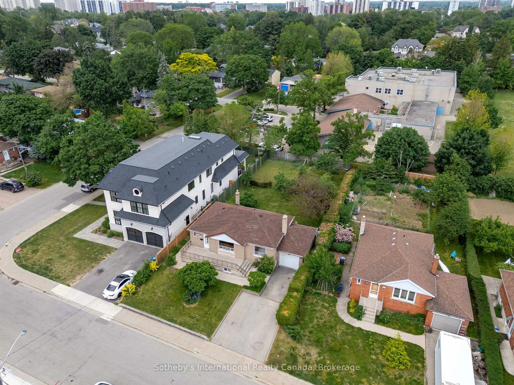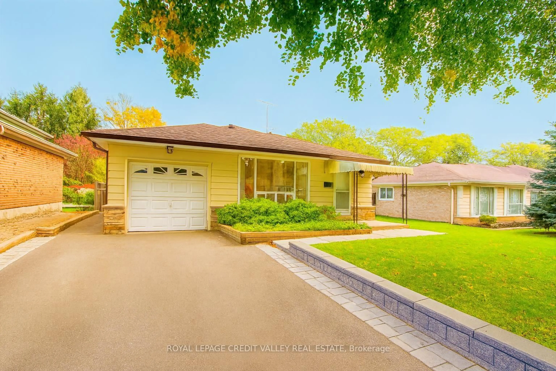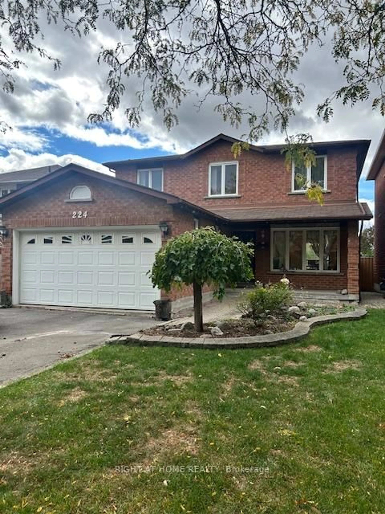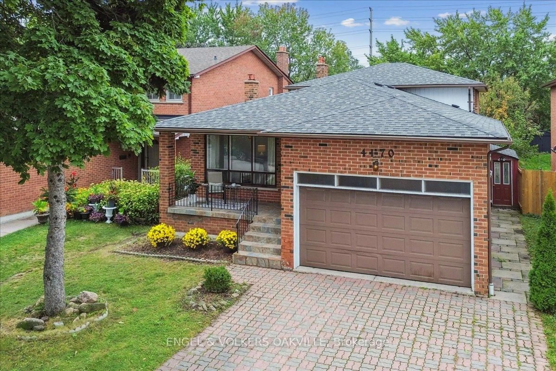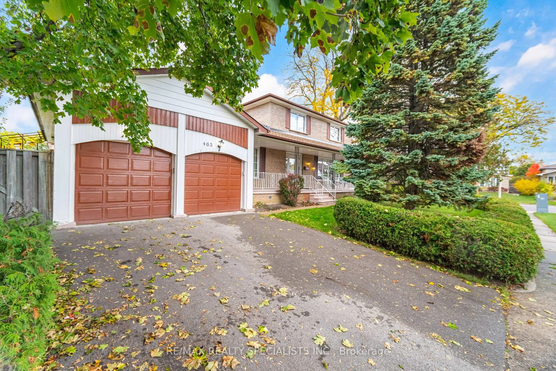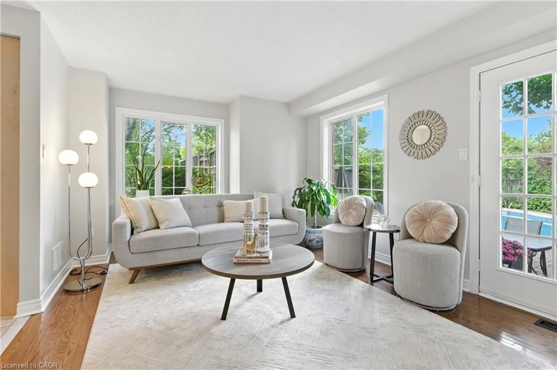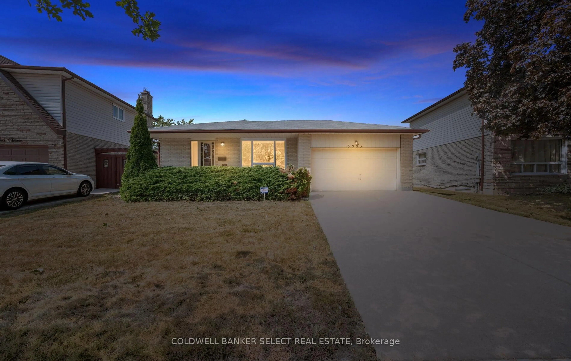Step into a world of modern elegance and comfort with this exceptional custom-designed bungalow, nestled in the heart of Mississauga's sought-after Cooksville neighborhood. Set on a spacious 50 x 120 lot, this home blends urban convenience with a suburban retreat. Surrounded by mature trees, enjoy the beauty of vibrant cherry blossoms each spring and an abundance of fresh fruit throughout summer, creating the perfect backdrop for year-round relaxation, with what feels like your very own private cottage getaway in the heart of the city. Completely renovated, down the the studs, with full permits, every corner of this home reflects a seamless mix of style and function. The open-concept Scandinavian-inspired kitchen, living, and dining areas are bathed in natural light, showcasing sleek lines, warm tones, and effortless flow. With three spacious bedrooms, this home offers plenty of room for family life or quiet solitude. The impressive backyard extends the living space outdoors, featuring a beautiful deck with built-in seating, ideal for entertaining guests or simply enjoying peaceful moments in nature. For the little ones, a fun, secret under-the-deck playhouse offers a collapsible table and benches for hours of entertainment. A fully private nanny suite or potential rental unit adds even more versatility to the property, complete with a modern kitchen, spacious living area, a fourth bedroom, and a stylish bathroom. With ample parking for three cars, this home is designed for easy living, offering a retreat-like atmosphere with the modern conveniences of today. This is more than just a home, it's a lifestyle. Ready to move in and make memories for years to come. Home inspection available. Offers welcome anytime.
Inclusions: See Schedule D
