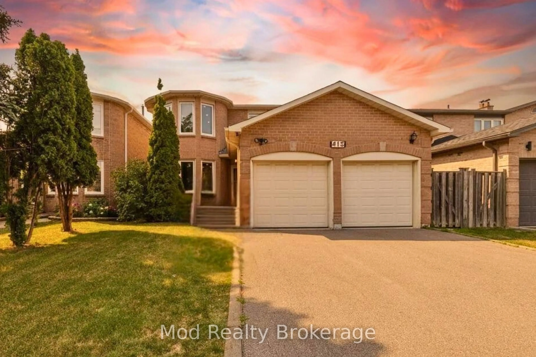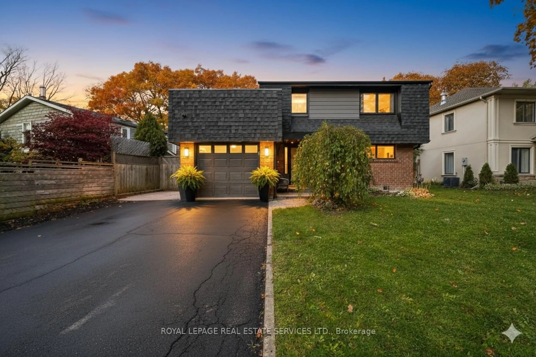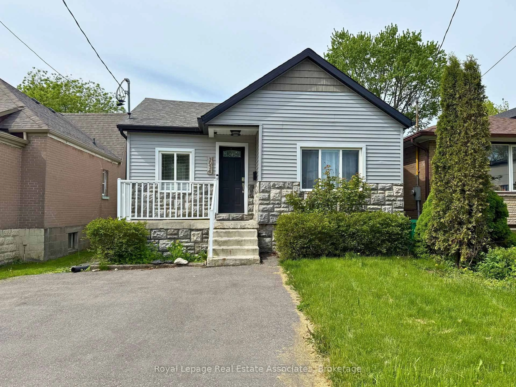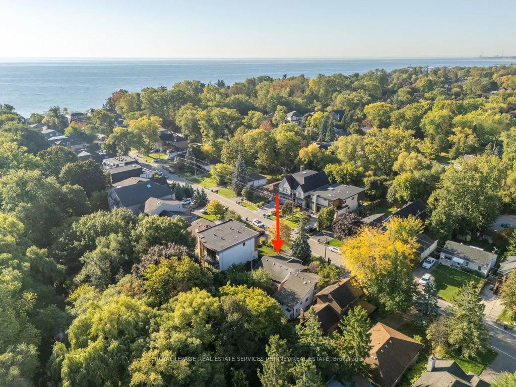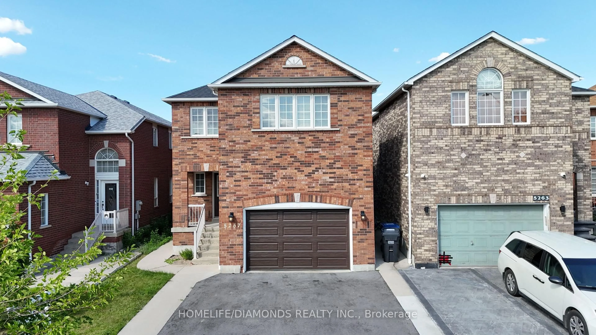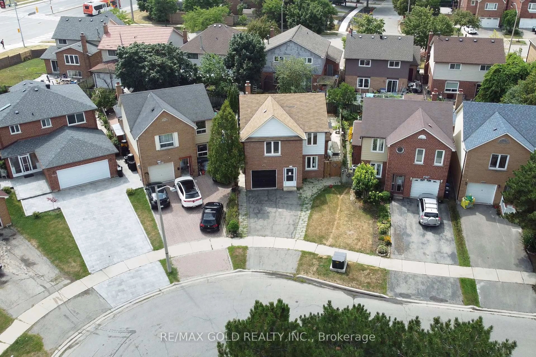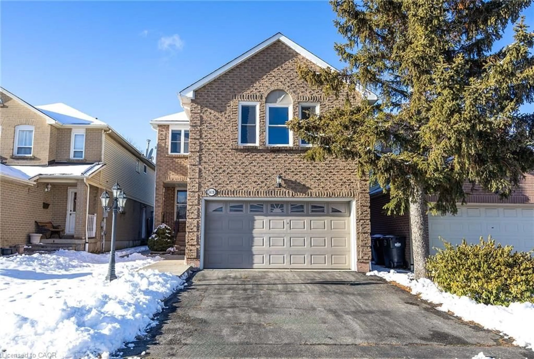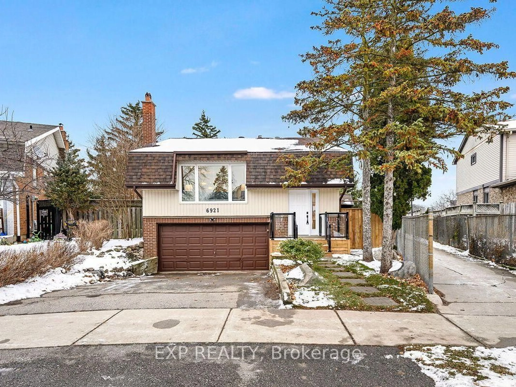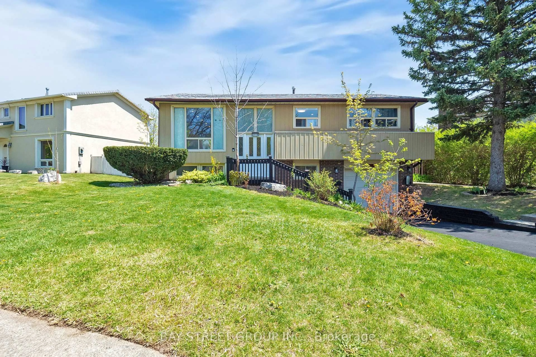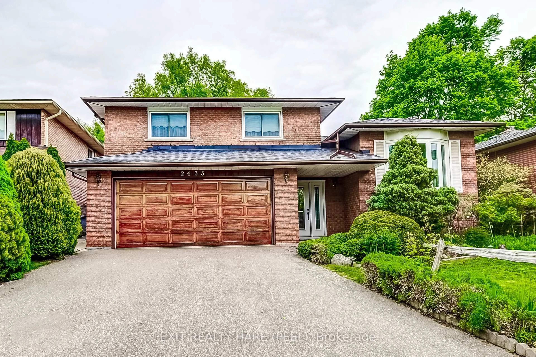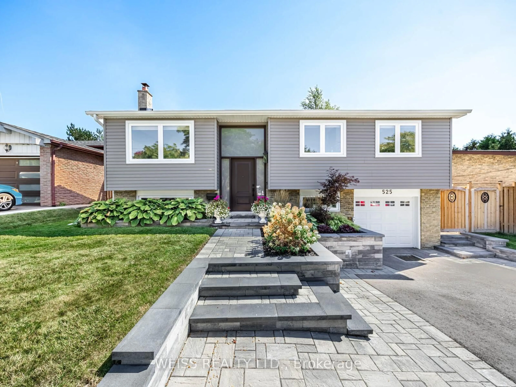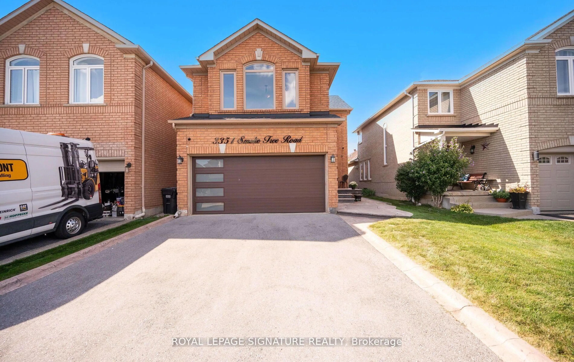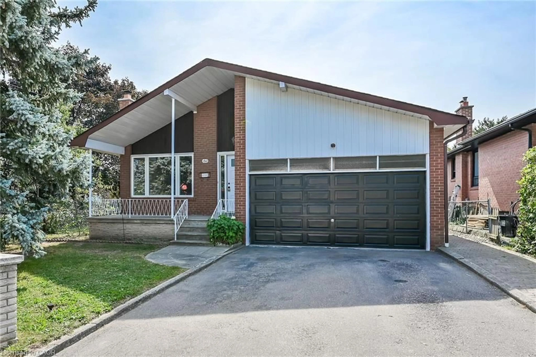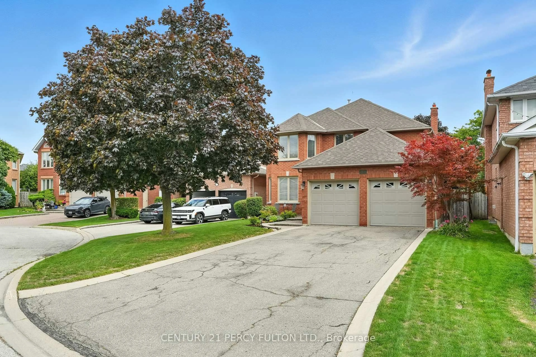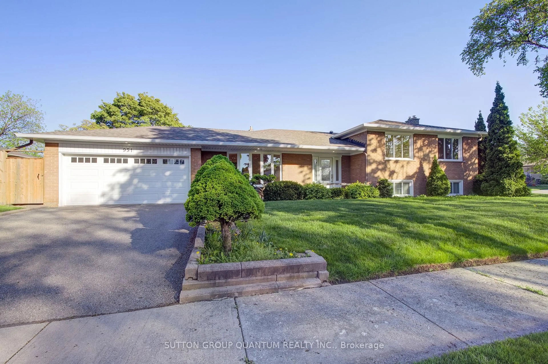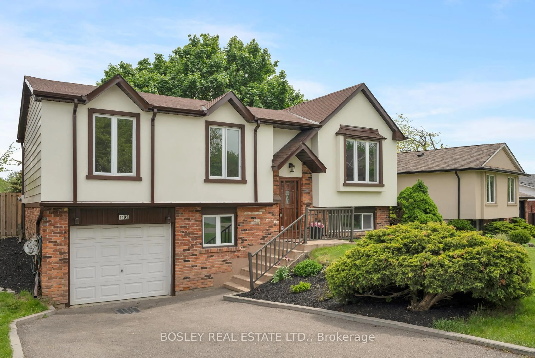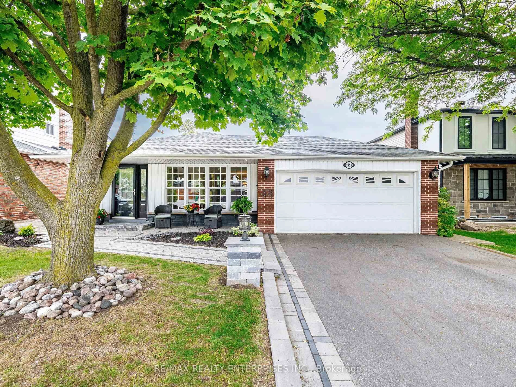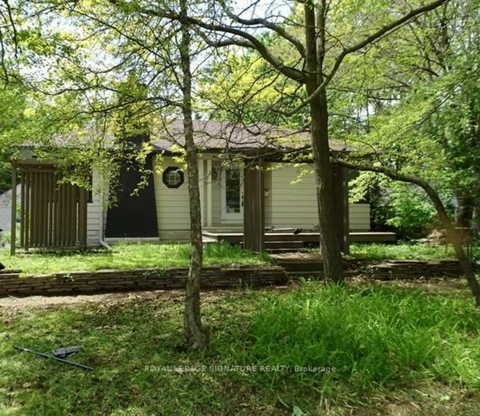Attention Builders, Renovators & Visionaries! Discover a prime opportunity in one of Mississauga's most desirable and transitioning neighbourhoods. Nestled on a uniquely large 60 x 145 ft lot (8,700 sq ft) in sought-after Cooksville, this solid 3-bedroom bungalow offers exceptional potential to renovate, rebuild, or custom-build your dream home alongside others already in the area. This well-loved home has a functional layout with three bedrooms, an eat-in kitchen, and a partially finished basement with separate entrance. Backing onto a school with no rear neighbours, the property offers added privacy and a peaceful backyard setting perfect for quiet enjoyment and family living. Bountiful vegetable garden included. Zoned RL1, and the largest on the street, this property allows for up to 35% lot coverage, making it possible to build over 6,000 sqft of total living space across two storeys (subject to city approvals). The wide frontage and deep lot offers excellent design flexibility ideal for a luxury custom home with spacious interiors, walk-out basement potential, or multi-generational living. Enjoy nearby Red Oak and Cooksville Parks, Shopping and easy access to commuting routes via 403, QEW or GO Transit. Nearby top-rated schools are an attraction to the area, both public and private. The home is changing hands after 65 years of original ownership, a testament to the enjoyment of the family that lives here. Your family will be happy here too! Don't miss this rare opportunity in one of Mississauga's most established and evolving neighbourhoods.
Inclusions: All kitchen appliances, washer, dryer, all electric light fixtures, window coverings.
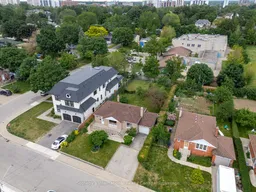 32
32

