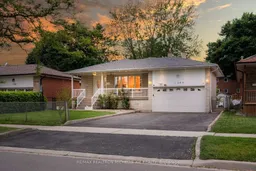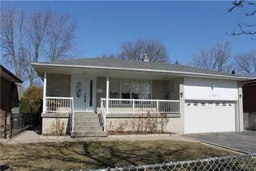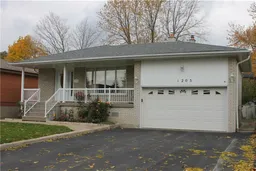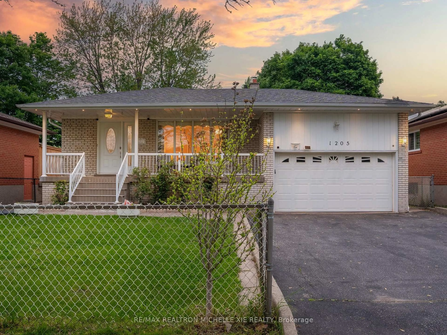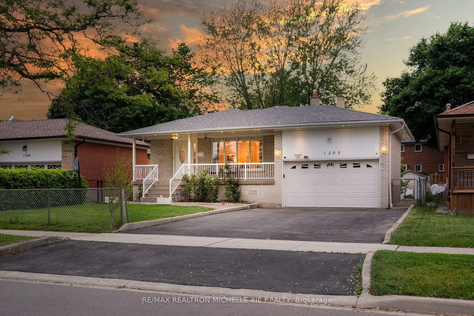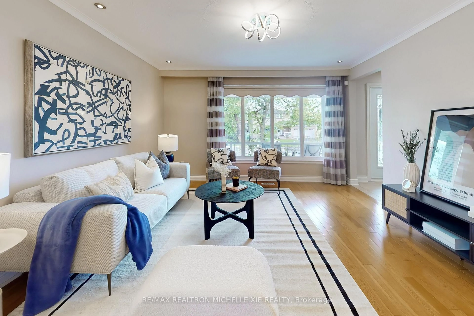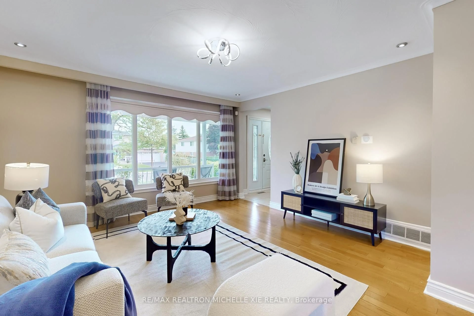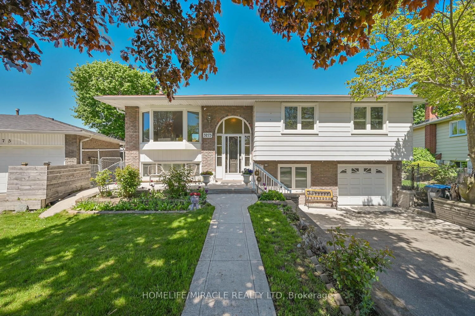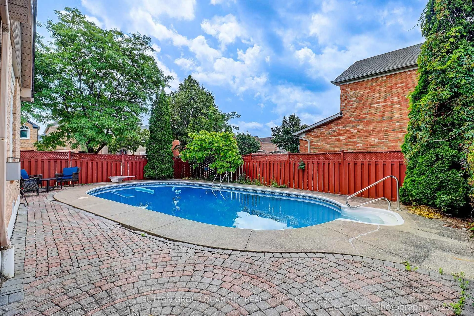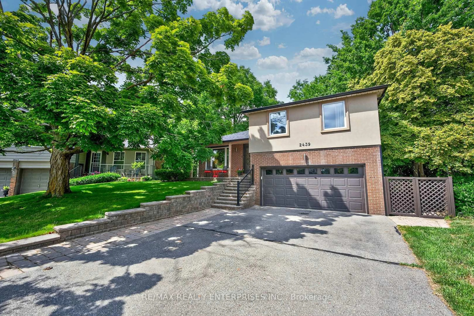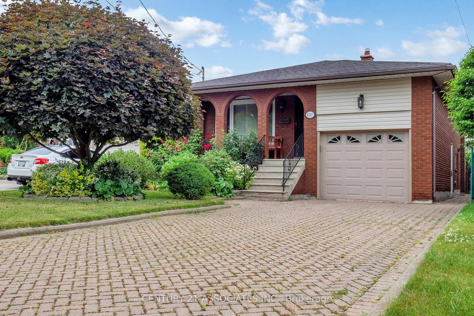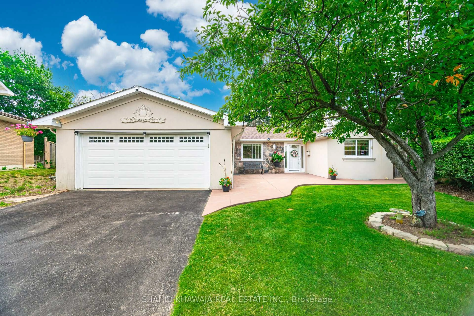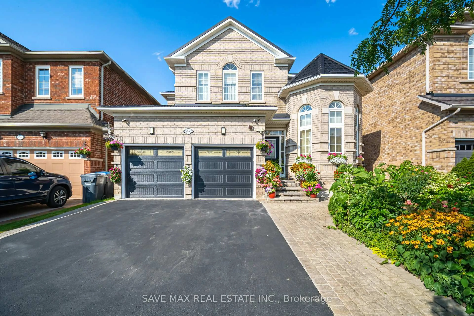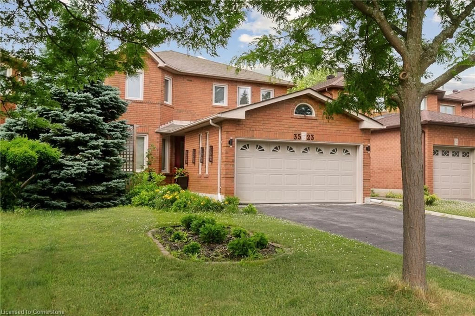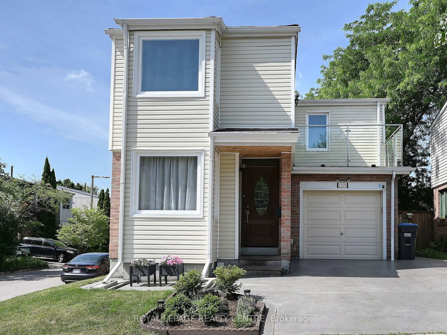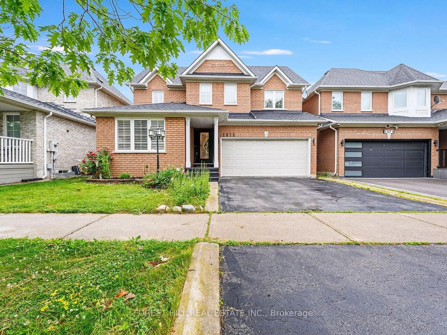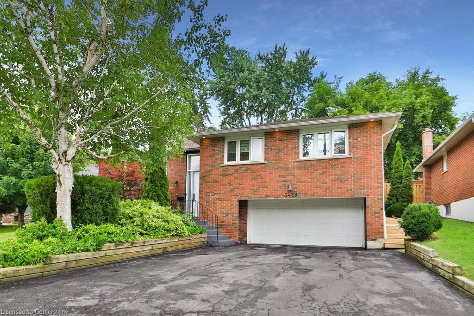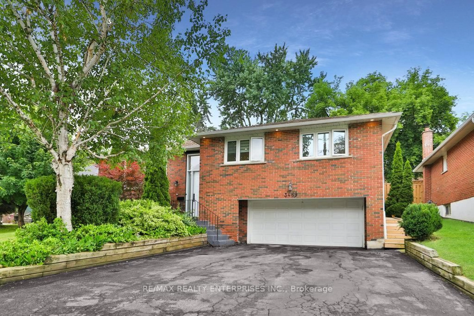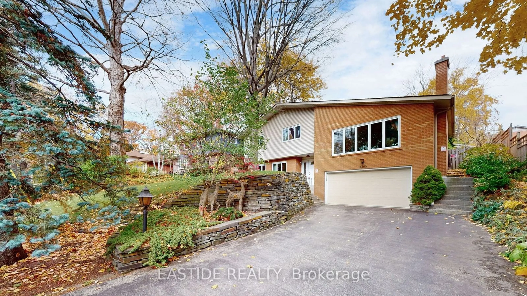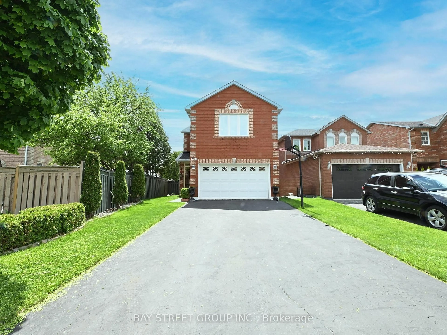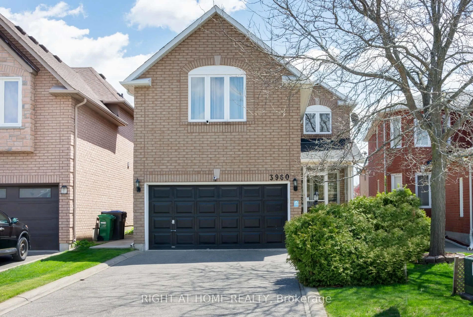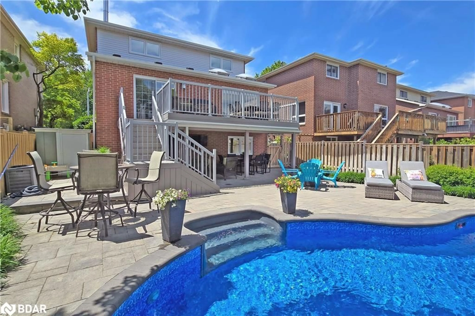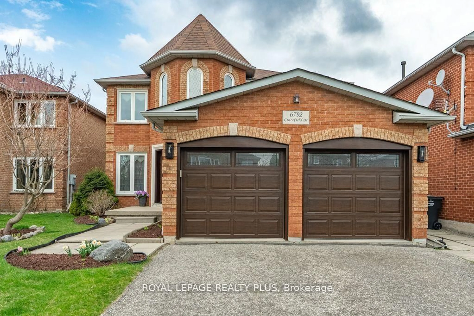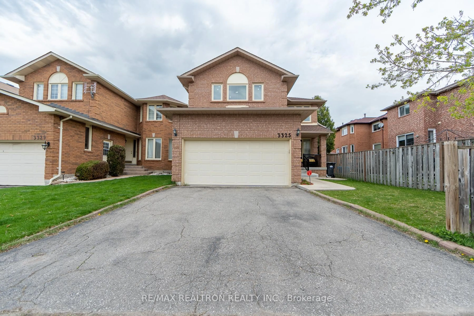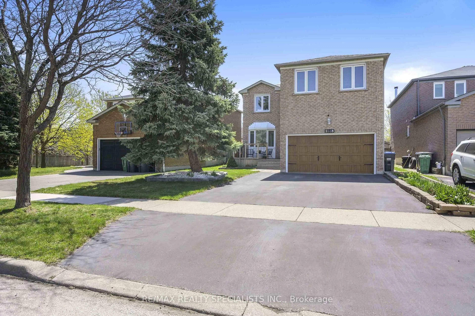1205 Forestwood Dr, Mississauga, Ontario L5C 1H6
Contact us about this property
Highlights
Estimated valueThis is the price Wahi expects this property to sell for.
The calculation is powered by our Instant Home Value Estimate, which uses current market and property price trends to estimate your home’s value with a 90% accuracy rate.Not available
Price/Sqft$787/sqft
Monthly cost
Open Calculator

Curious about what homes are selling for in this area?
Get a report on comparable homes with helpful insights and trends.
+6
Properties sold*
$1.3M
Median sold price*
*Based on last 30 days
Description
Open House Sun July 20 2-4pm. Welcome to this extensively renovated 4-level backsplit, offering 2,501 sqft of stunning living space in the highly sought-after, family-friendly Erindale neighborhood. Located on a mature, tree-lined street, this home is just steps from the Credit River, Erindale Park, trails, and a warm, connected community. Five Reasons To Make This Your Wonderful Home. 1. Main Floor Highlights Freshly painted with modern designer finishes. Open-concept living and dining rooms with natural light and overlooking a rose-lined front yard. Custom cabinetry, pot lights, elegant chandeliers, and large windows. Chefs Kitchen Featuring Luxury Quartz Countertops. Luxury Quartz Stone island. Luxury quartz waterfall-style backsplash for a sleek, modern aesthetic. Built-in pantry. Wi-Fi-enabled premium appliances. Spacious dining area perfect for entertaining and everyday living. 2. Bedrooms & Bathrooms Features Tranquil and elegant primary suite. Generous secondary bedrooms with ample storage. Spa-like bathrooms featuring Luxury tiles. Frameless glass shower enclosures. High-end Jacuzzi-style shower panels for a hydrotherapy experience. 3. Lower-Level In-Law Suite Is Fully finished, self-contained suite with a separate walk-out includes a meticulously maintained second kitchen with appliances. Bright living/dining area, bedroom, full bathroom, and private laundry. Wood-burning fireplace adds warmth and character, ideal for multi-generational living or rental income. 4. Outdoor Living Space is Professionally landscaped, private backyard with lush greenery. Covered front porch and solid interlocking brickwork in both front and backyard. 5. Location Steps to Credit River trails, Erindale Park, tennis courts, and community pool. Close to University of Toronto Mississauga, GO Station, major shopping centers, and hospital. Within the boundary of top-ranked The Woodlands Secondary School. Enjoy a peaceful, welcoming neighborhood with a true sense of community.
Upcoming Open House
Property Details
Interior
Features
Lower Floor
Rec
7.32 x 4.03Open Concept / Above Grade Window / Broadloom
Exterior
Features
Parking
Garage spaces 2
Garage type Attached
Other parking spaces 4
Total parking spaces 6
Property History
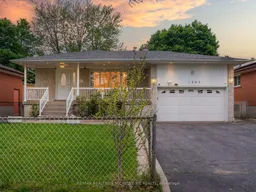 50
50