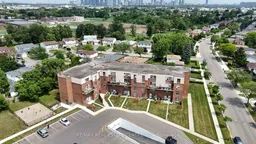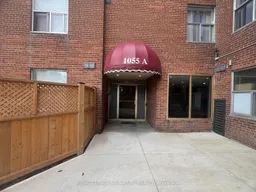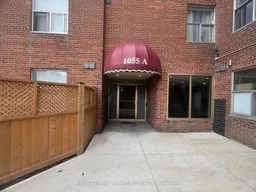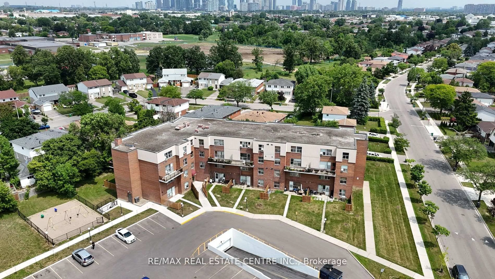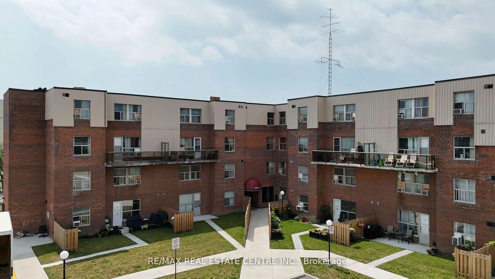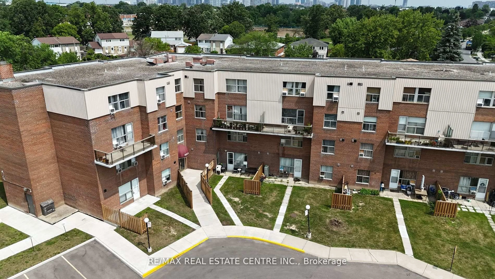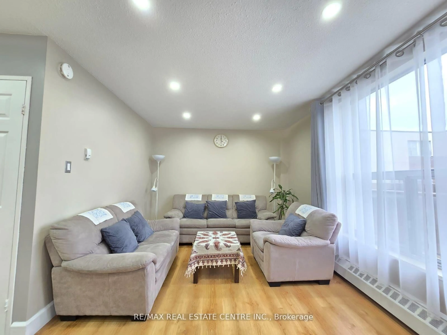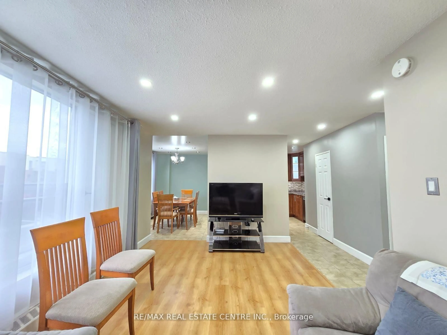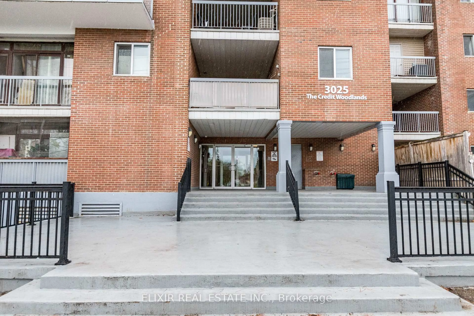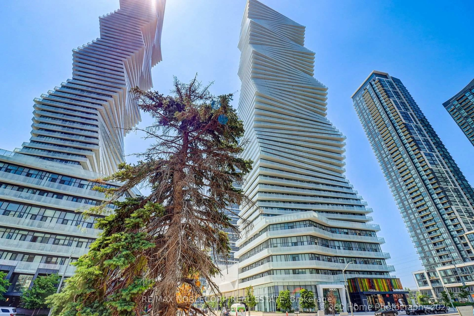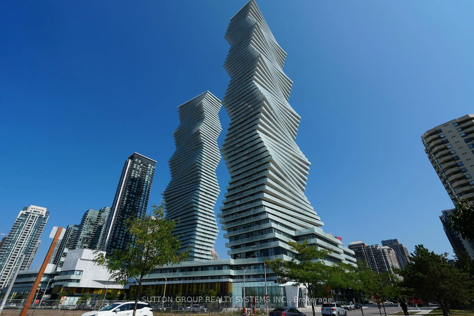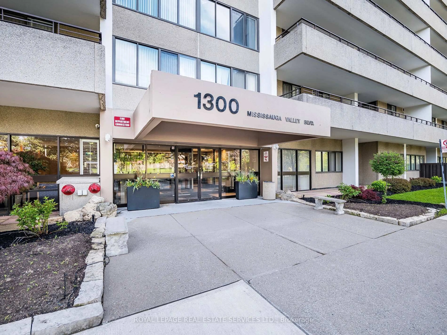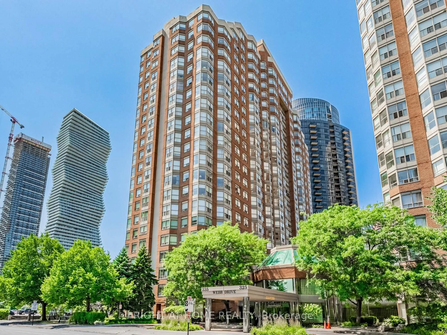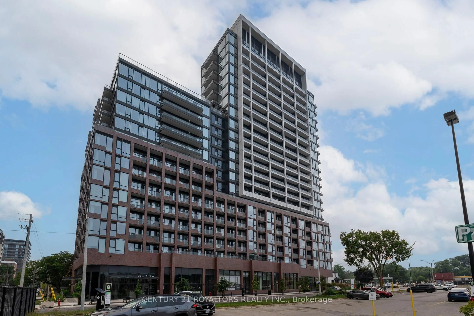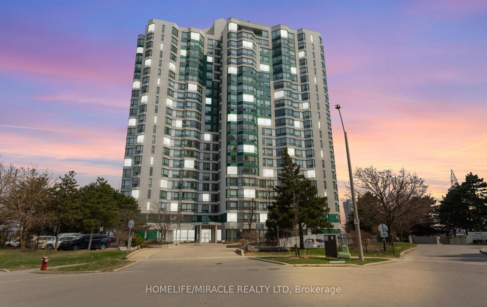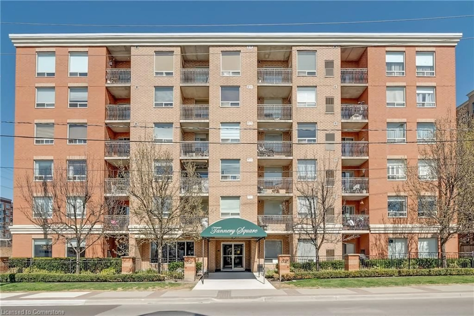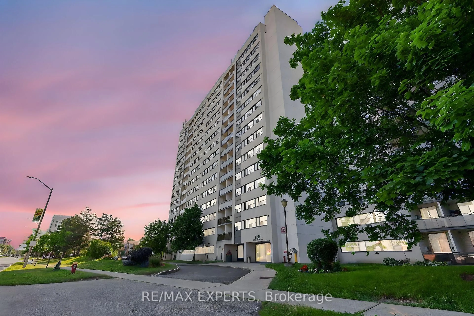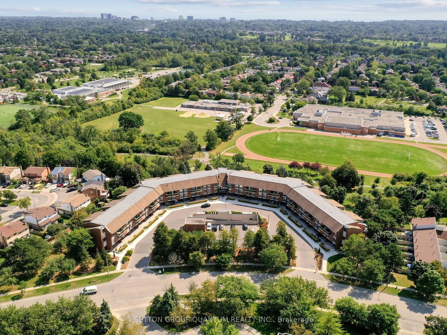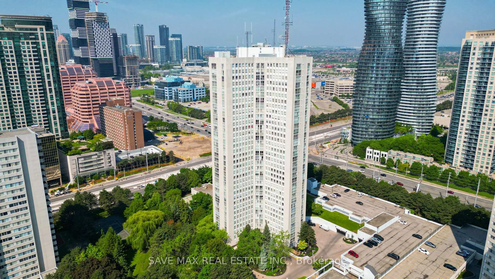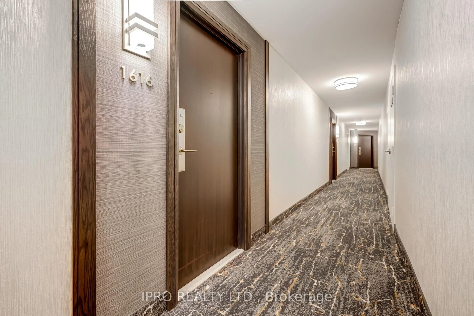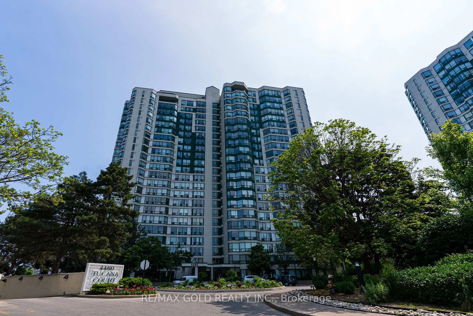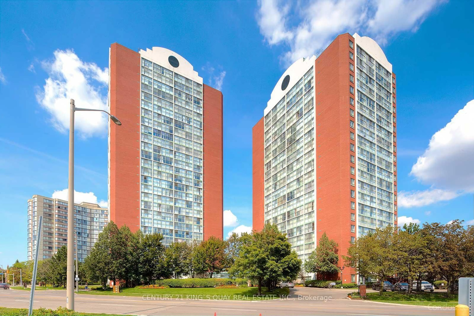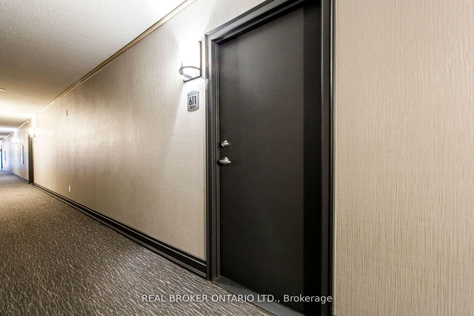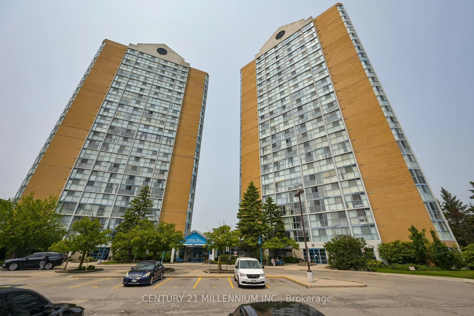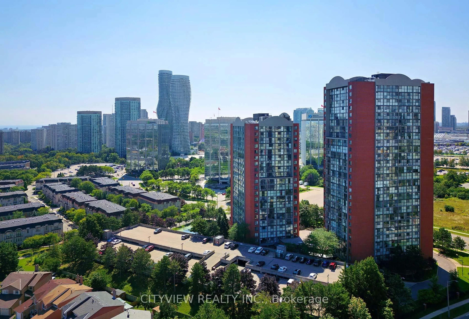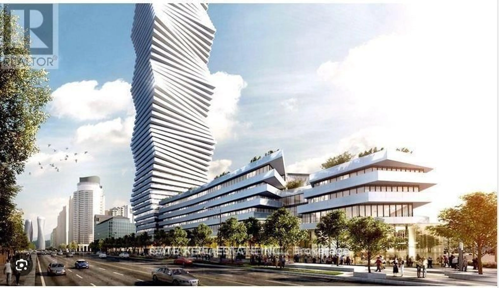1055 A Forestwood Dr #212, Mississauga, Ontario L5C 2T8
Contact us about this property
Highlights
Estimated valueThis is the price Wahi expects this property to sell for.
The calculation is powered by our Instant Home Value Estimate, which uses current market and property price trends to estimate your home’s value with a 90% accuracy rate.Not available
Price/Sqft$409/sqft
Monthly cost
Open Calculator

Curious about what homes are selling for in this area?
Get a report on comparable homes with helpful insights and trends.
+5
Properties sold*
$690K
Median sold price*
*Based on last 30 days
Description
Renovated 3-Bedroom Corner Townhouse in Prime Erindale Location! Stunning and well-maintained 3 Bedroom 2 Washroom corner unit featuring stainless steel appliances, modern laminate flooring, hardwood staircase & railing, all new doors,, pot light, and designer paint throughout. Laundry just beside the master bedroom on 2nd floor. Thousands spent on upgrades including all interior doors and updated plumbing. Enjoy a newly renovated balcony-perfect for relaxing or entertaining. Plus, exterior windows & doors scheduled to be replaced soon, adding even more value and comfort. This home also offers a large locker/storage room other than in-unit storage space for extra convenience. Located steps from top-rated schools, shopping, gyms, and transit. Minutes from Square One, major highways,, and hospitals. A perfect blend of location, lifestyle, and long-term value. DON'T MISS OUT!!
Property Details
Interior
Features
Exterior
Features
Parking
Garage spaces 1
Garage type Underground
Other parking spaces 0
Total parking spaces 1
Condo Details
Inclusions
Property History
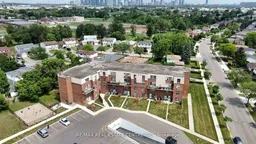 26
26