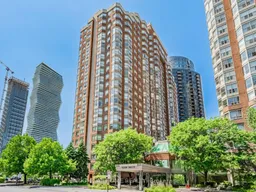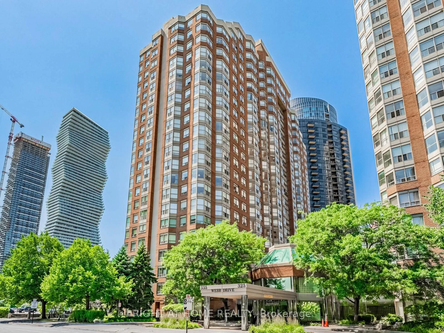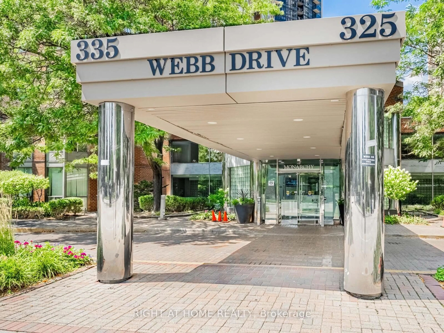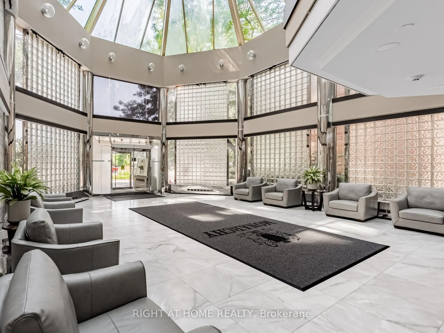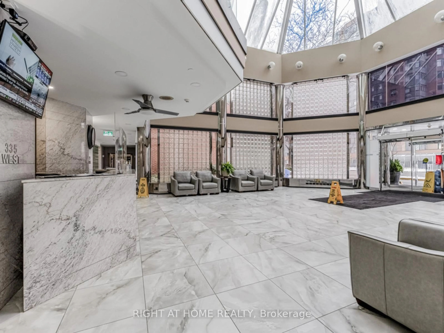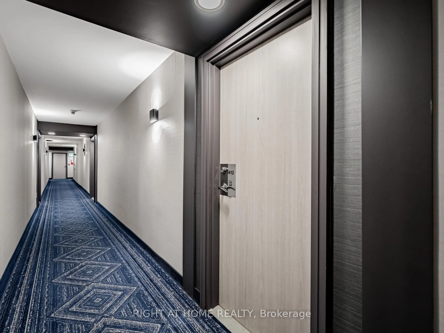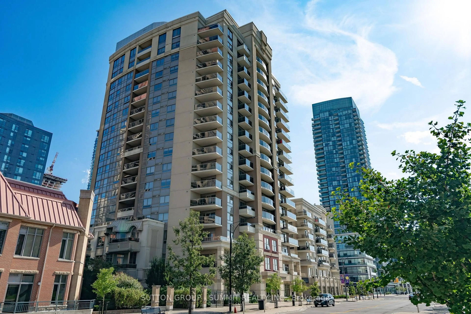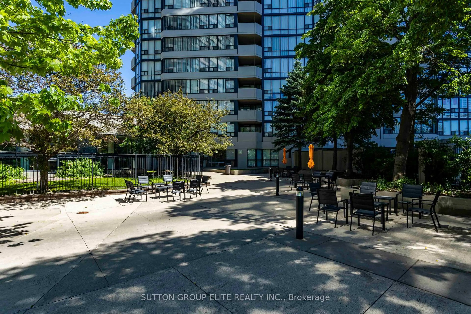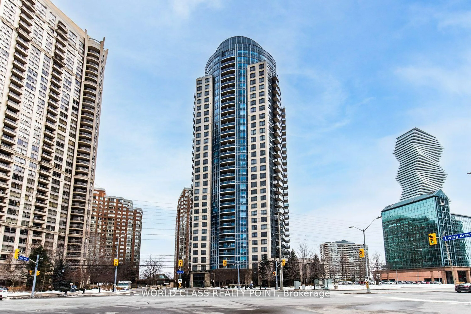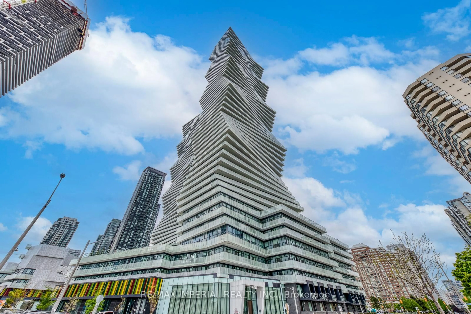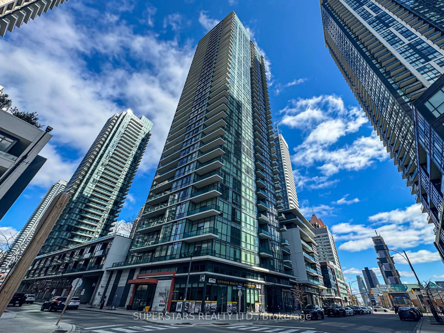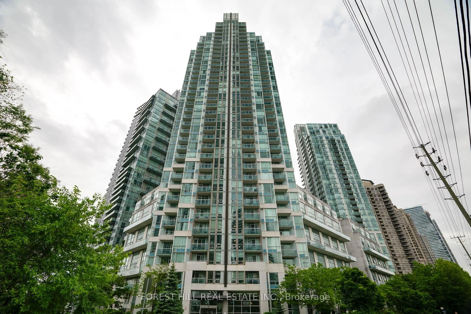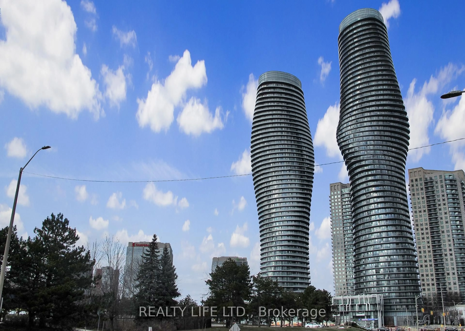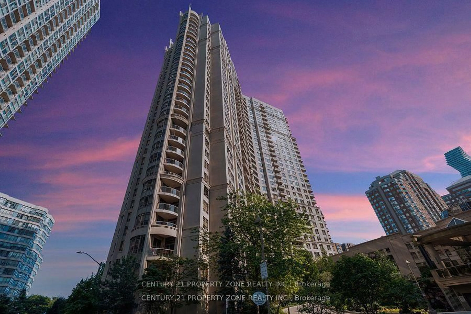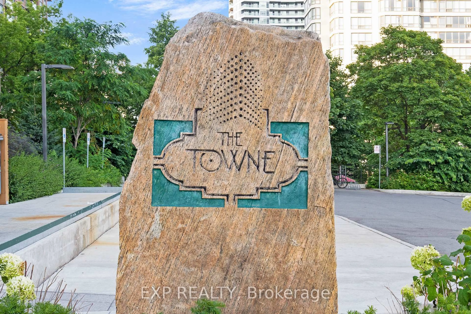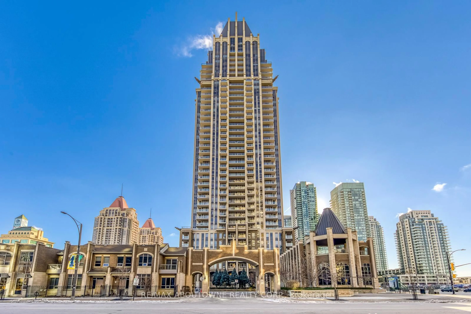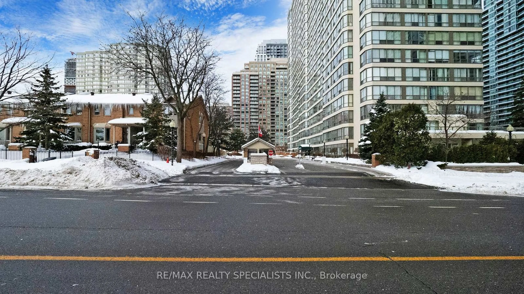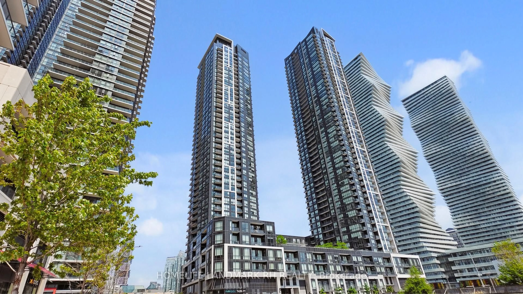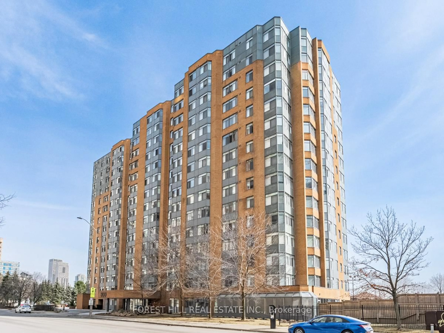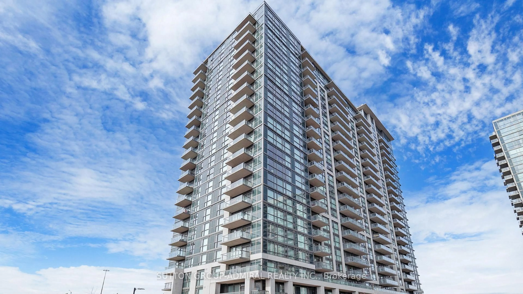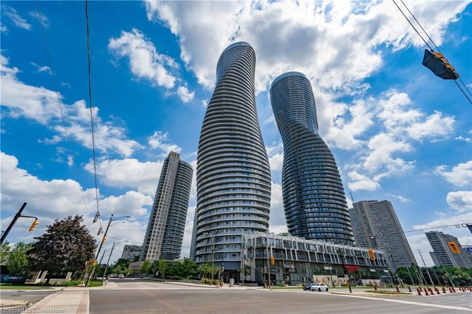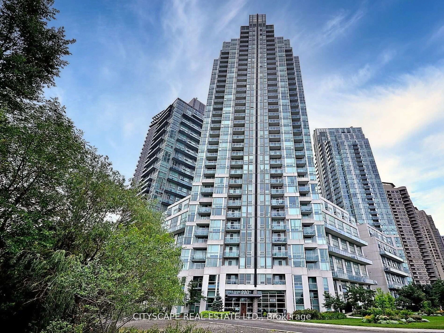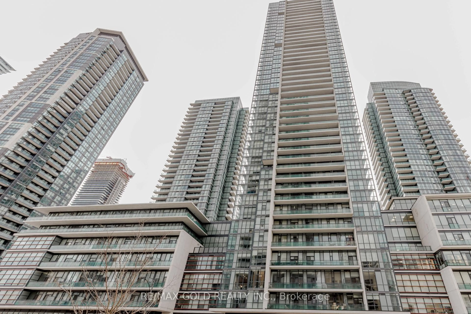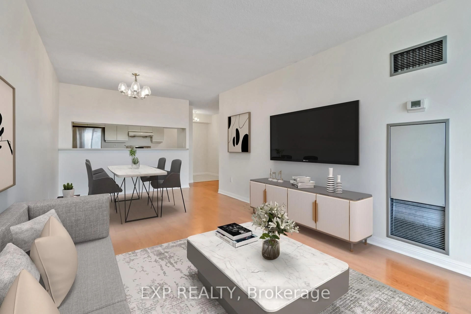335 Webb Dr #1412, Mississauga, Ontario L5B 4A1
Contact us about this property
Highlights
Estimated valueThis is the price Wahi expects this property to sell for.
The calculation is powered by our Instant Home Value Estimate, which uses current market and property price trends to estimate your home’s value with a 90% accuracy rate.Not available
Price/Sqft$531/sqft
Monthly cost
Open Calculator

Curious about what homes are selling for in this area?
Get a report on comparable homes with helpful insights and trends.
+55
Properties sold*
$590K
Median sold price*
*Based on last 30 days
Description
Bright and spacious 2 bedroom + den and 2 full washrooms condo in a well maintained building at square one. The unit has an abundance of sun light. A great, functional layout with bedrooms on either side of the living room and a washroom for each bedroom. There is a spacious den with a great view. The unit has (1) exclusive parking and (1) exclusive locker. The building is well maintained with great amenities, 24 hours security, spacious welcoming lobby, gym, pool, squash court, party room and visitor parking. The utilities included in the maintenance fees are heat, water, high speed internet, common elements, building insurance, locker and parking. Walking distance to square one mall, square one bus terminal, YMCA, Sheridan College, parks, grocery stores, public transit at your door, schools (elementary and high schools), banks, Doctor's clinics and much more. This property HAS NOT been staged.
Property Details
Interior
Features
Flat Floor
Living
7.2 x 2.9Combined W/Dining / Vinyl Floor
Dining
7.2 x 2.9Combined W/Living / Vinyl Floor
Kitchen
2.5 x 3.3Open Concept / Ceramic Floor
Primary
4.6 x 3.44 Pc Ensuite / Vinyl Floor
Exterior
Parking
Garage spaces 1
Garage type Underground
Other parking spaces 0
Total parking spaces 1
Condo Details
Inclusions
Property History
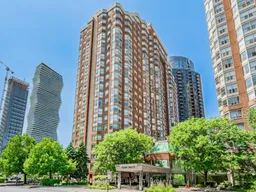 37
37