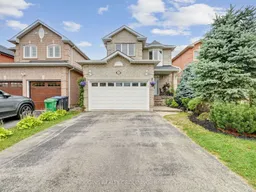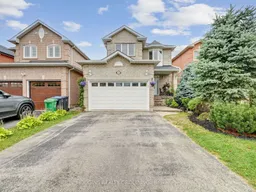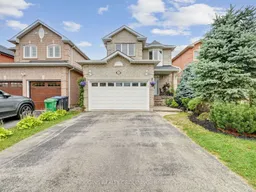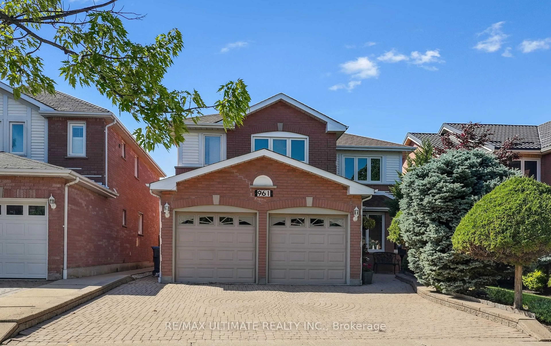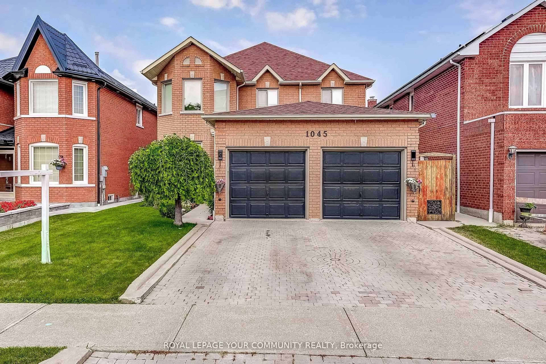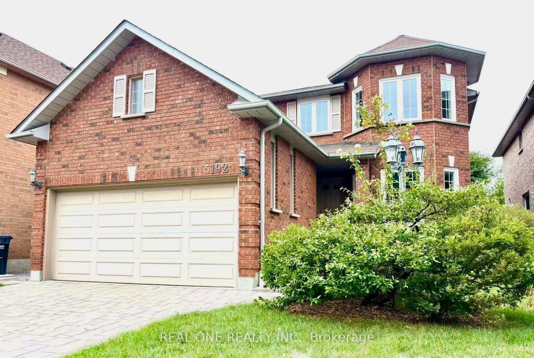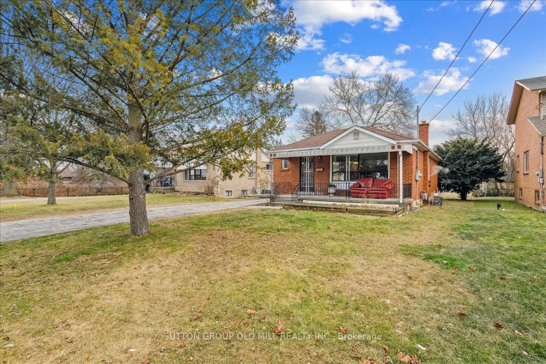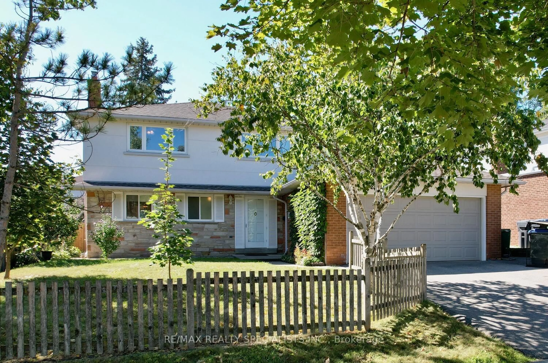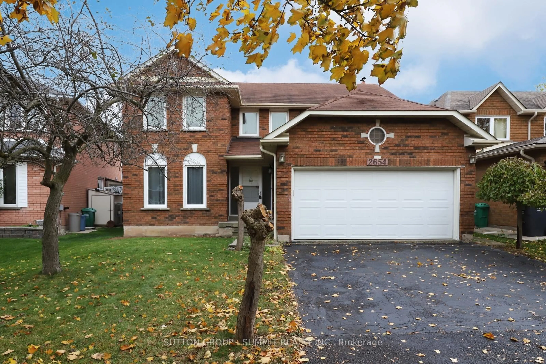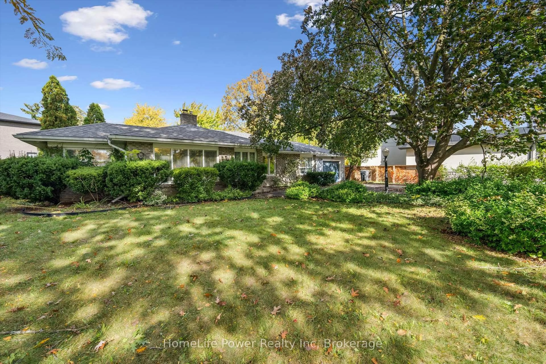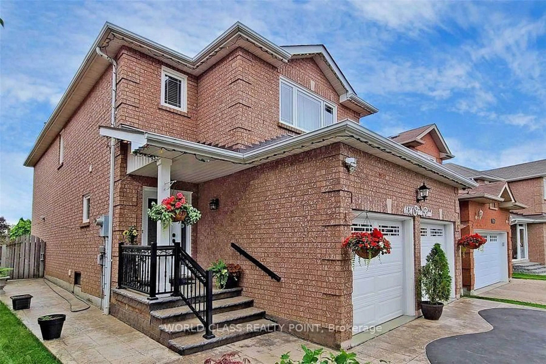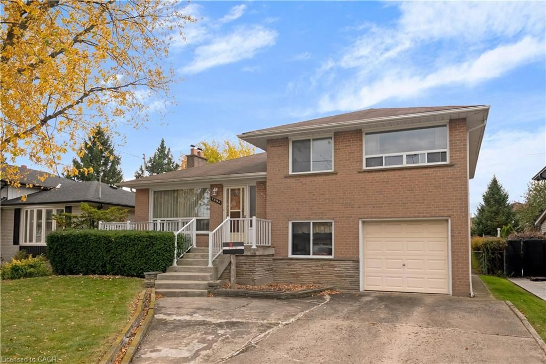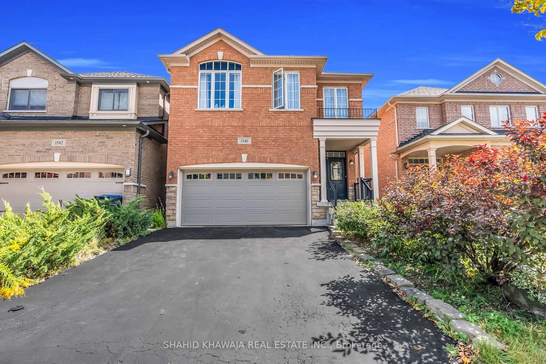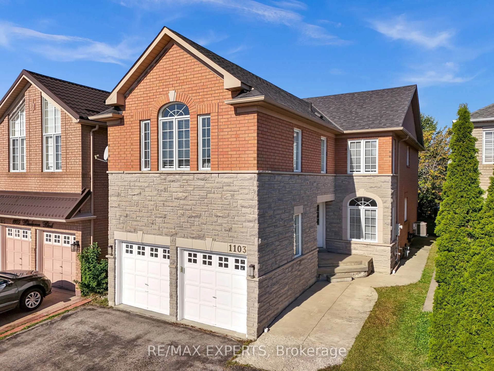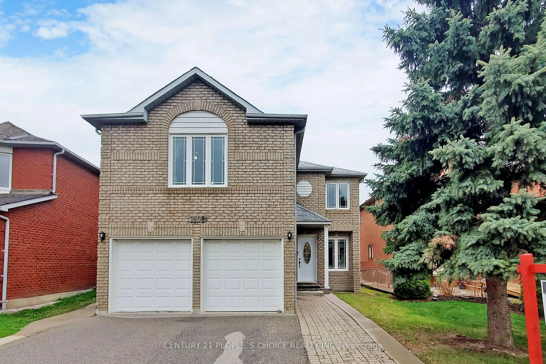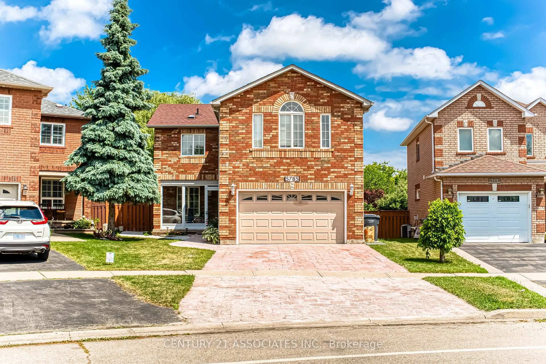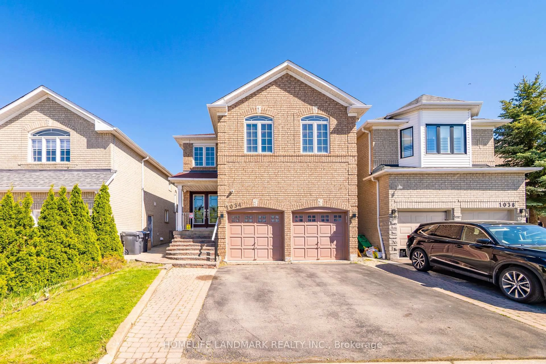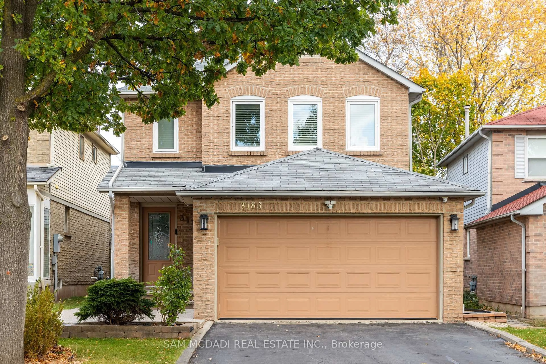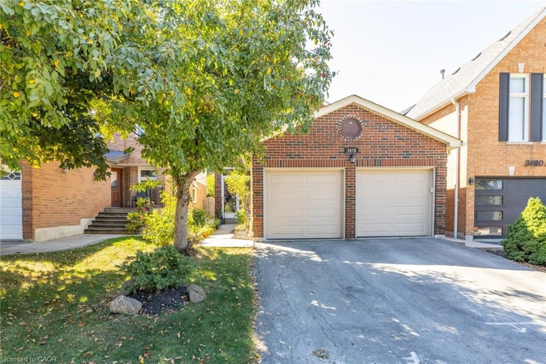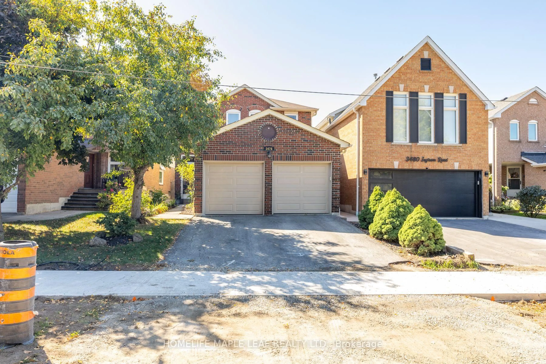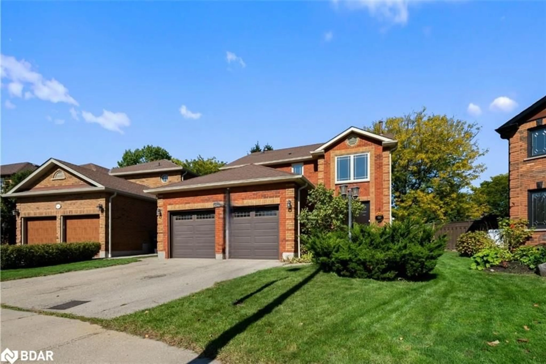Beautiful Family Home shows pride of ownership. Gleaming Hardwood Floors + Ceramics On Main floor are Illuminated With Natural Sunlight. Renovated family Sized Kitchen Features, granite countertops, under cabinet lighting, Breakfast Area With Walk Out To Large Interlock Patio.Overlooks cozy family room with gas fireplace and view of lovely gardens. Combined formal dining and living room space for large family gatherings. Master Bedroom Retreat With Walk In Closet And Ensuite Overlooks The Garden. Privacy with fenced Yard And Great Lawn Space. Large finished recreation room W/Multitude Of Pot Lights Features additional updated bathroom, lots of storage, rough in for bar/kitchen. 5th bedroom option. Conveniently located near 2nd Line Conservation Area and Meadowvale Conservation Area/Centre, this home is just a short distance from Courtney Park Library and a quick drive to historic Streetsville Village. Nearest street-level transit stop is at Bancroft, with another nearby at Bancroft/Mavis. You'll also find Heartland Shopping Centre very close by, along with easy access to the 401 and 403 highways. Please see the feature sheet attached for a full list of features and upgrades.
Inclusions: Prime location close to schools, parks, Heartland shopping centre and major highways .
