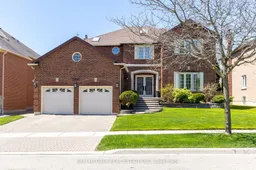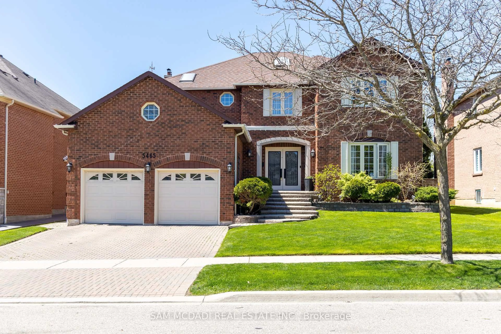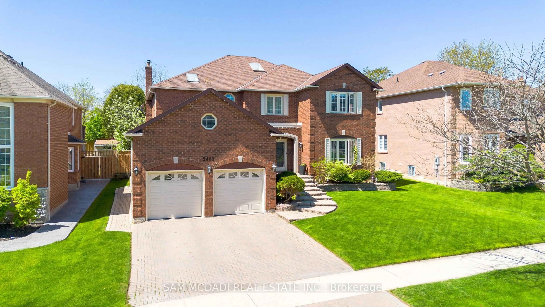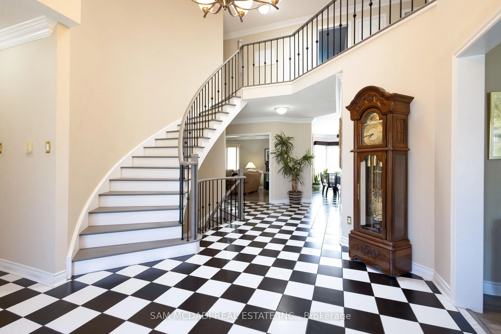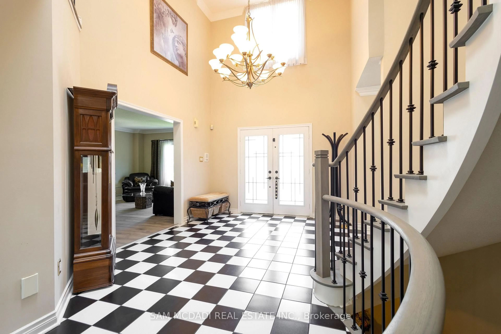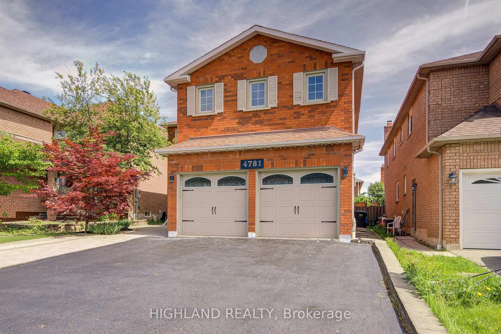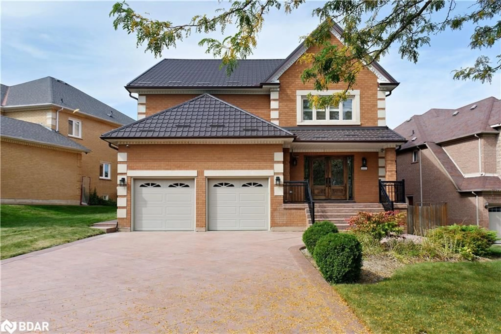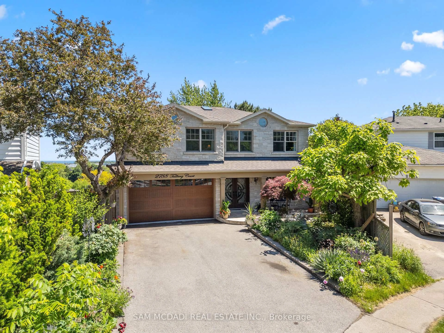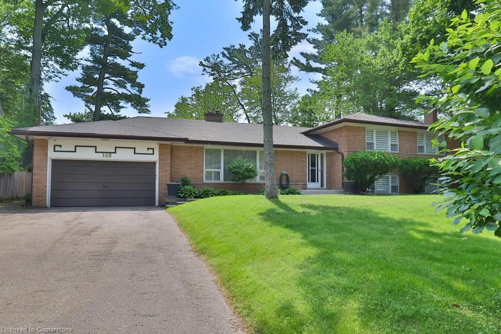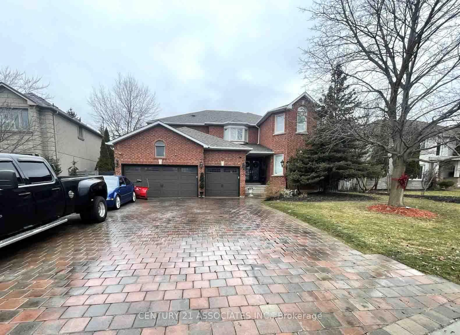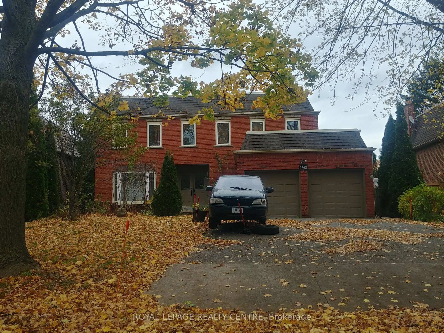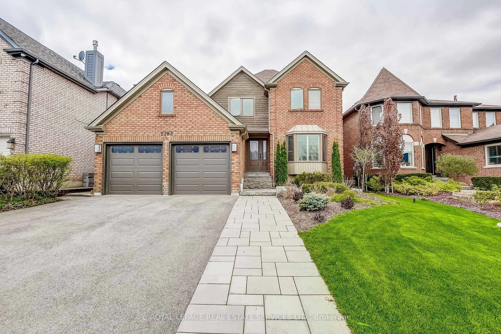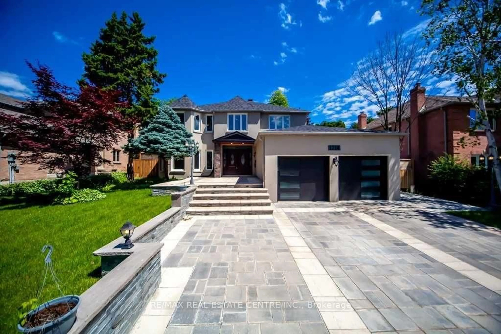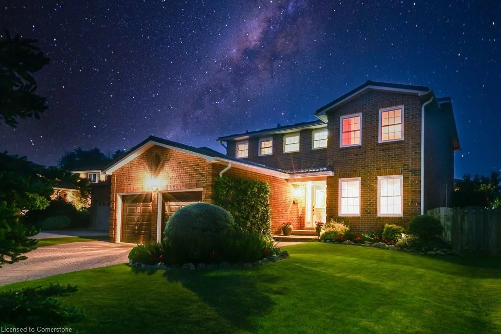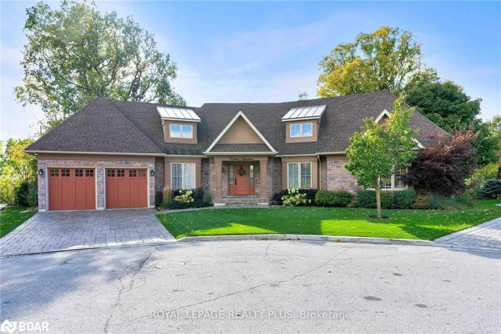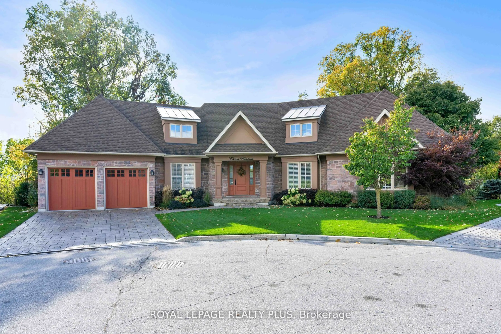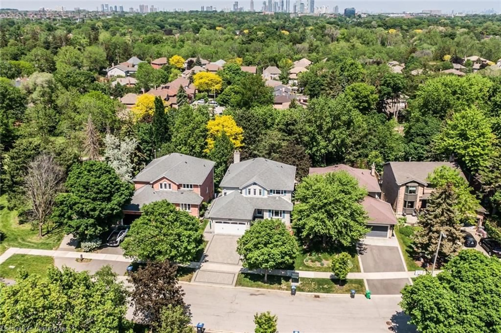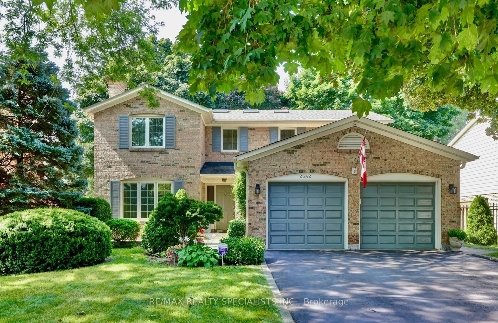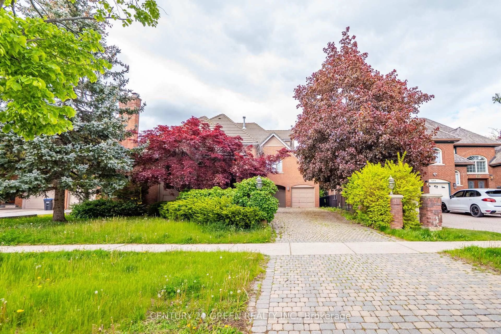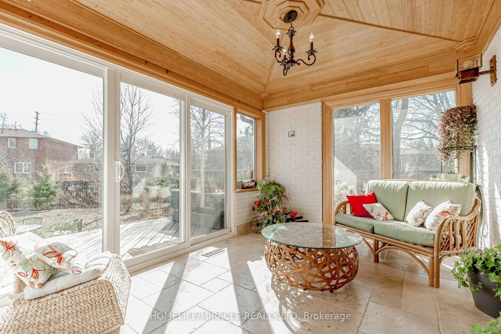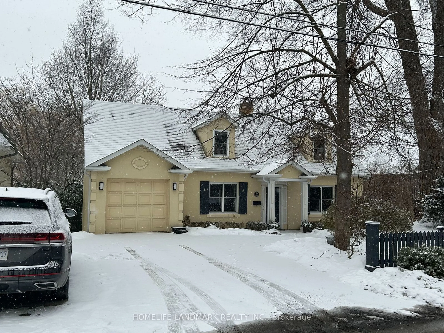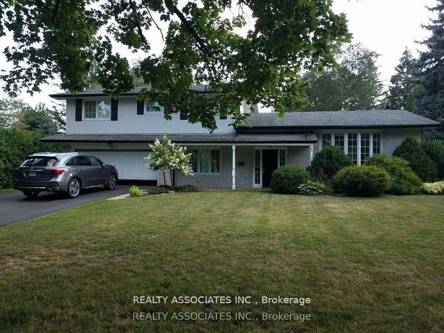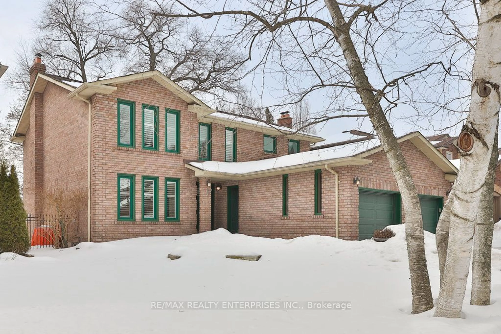5465 Shorecrest Cres, Mississauga, Ontario L5M 4Y6
Contact us about this property
Highlights
Estimated valueThis is the price Wahi expects this property to sell for.
The calculation is powered by our Instant Home Value Estimate, which uses current market and property price trends to estimate your home’s value with a 90% accuracy rate.Not available
Price/Sqft$607/sqft
Monthly cost
Open Calculator

Curious about what homes are selling for in this area?
Get a report on comparable homes with helpful insights and trends.
+18
Properties sold*
$1.5M
Median sold price*
*Based on last 30 days
Description
Nestled on a rare 62 x 177 ft ravine lot backing onto the Credit River, this executive residence offers over 5,000 sq ft of refined interior and a lifestyle defined by privacy, comfort, and natural beauty. From the moment you arrive, the home makes a lasting impression welcoming you with a dramatic double-height foyer, elegant crown moulding, and expansive windows framing breathtaking year-round views. Perfectly suited for both family living and entertaining, the main level showcases generous principal rooms with layered lighting, faux hardwood and tile flooring, and seamless flow throughout. The upgraded chef's kitchen is the heart of the home, complete with quartz countertops, premium stainless steel appliances, and a sunny breakfast area with open sightlines to the family room. Step outside to your private backyard retreat, where a cedar deck, in-ground saltwater pool (with all-new equipment), irrigation system, and landscape lighting create a resort-inspired setting ideal for summer gatherings or serene evenings under the stars. Upstairs, the primary suite is a true escape, boasting two walk-in closets and a spa-quality 6-piece ensuite with a freestanding tub, double vanities, and a glass shower with tranquil ravine views. A junior suite with its own private bath provides flexible space for guests or teens, while two additional bedrooms share a stylish 4-piece bath.The partially finished basement holds endless potential for a gym, theatre, or in-law suite, with direct access to a rare garage lift allowing space for up to three vehicles. Located in a quiet, family-friendly enclave near acclaimed schools, River Grove Community Centre, Heartland, Square One Shopping Centre, and major highways, this is an unmatched opportunity to own in one of Mississauga's most scenic pockets.
Property Details
Interior
Features
Main Floor
Kitchen
3.32 x 3.44Stainless Steel Appl / Backsplash / Quartz Counter
Breakfast
3.06 x 4.05W/O To Pool / Open Concept / Tile Floor
Laundry
3.0 x 2.9Laundry Sink / W/O To Garage / Tile Floor
Dining
4.88 x 4.26Crown Moulding / French Doors / O/Looks Living
Exterior
Features
Parking
Garage spaces 3
Garage type Attached
Other parking spaces 2
Total parking spaces 5
Property History
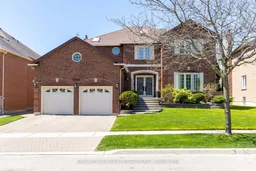 40
40