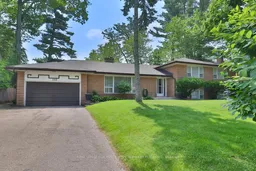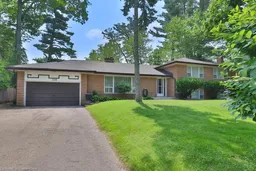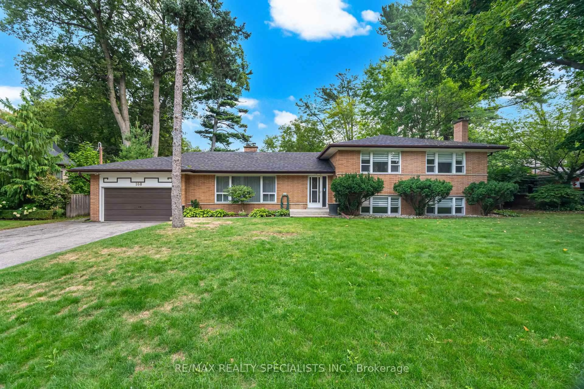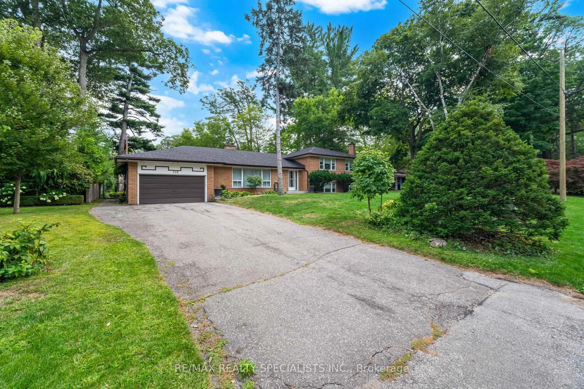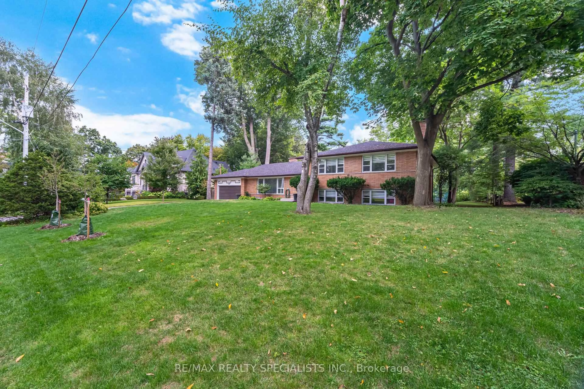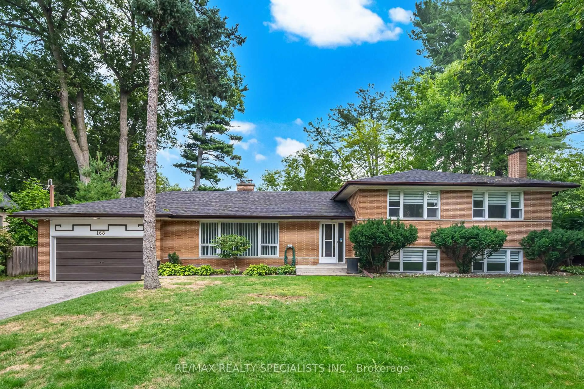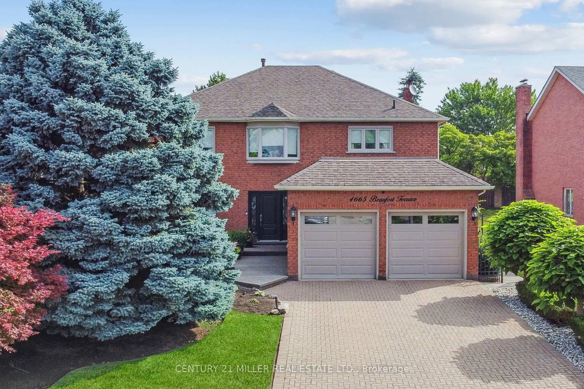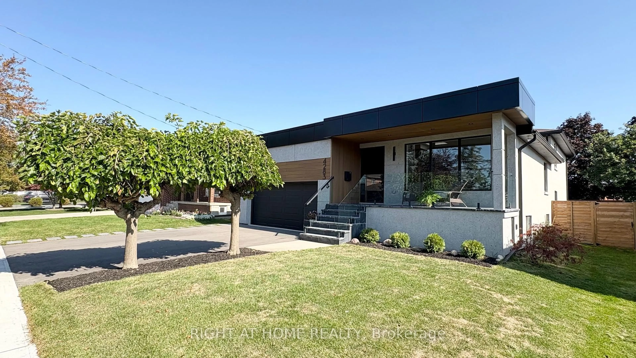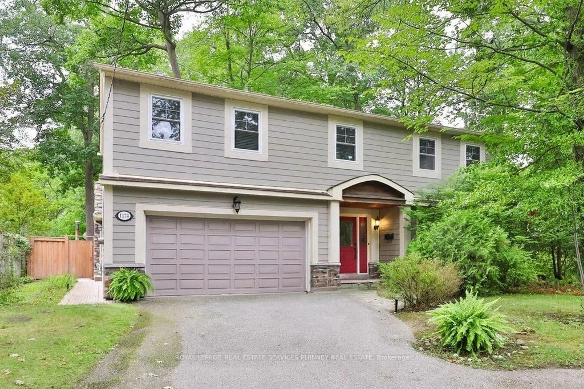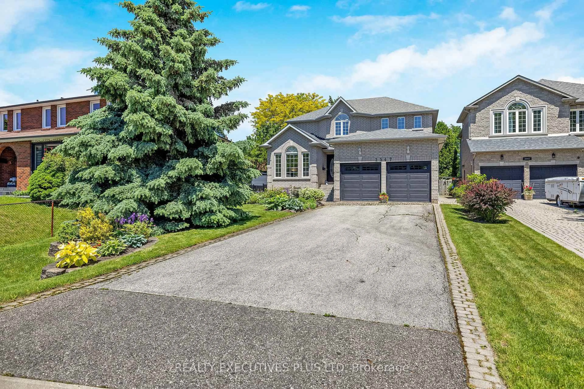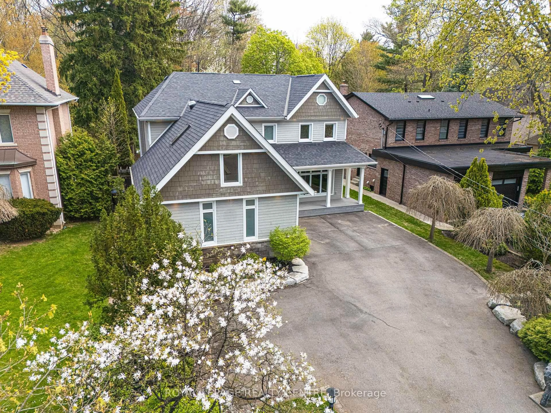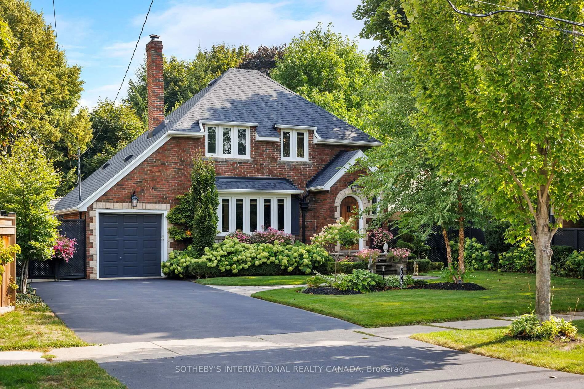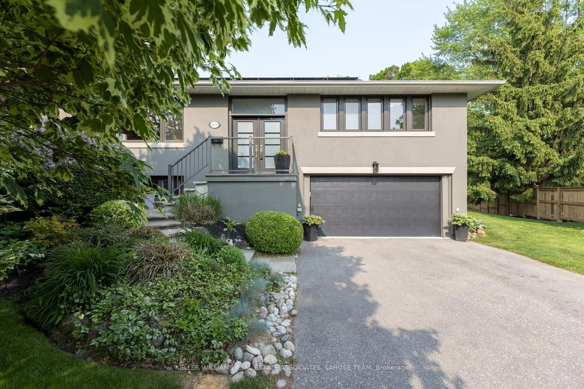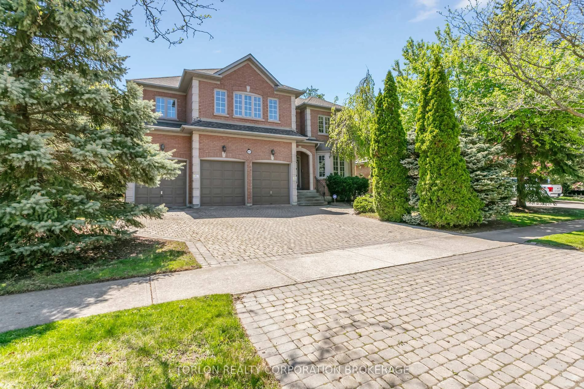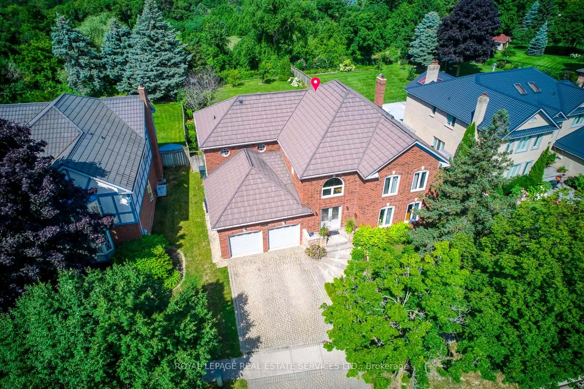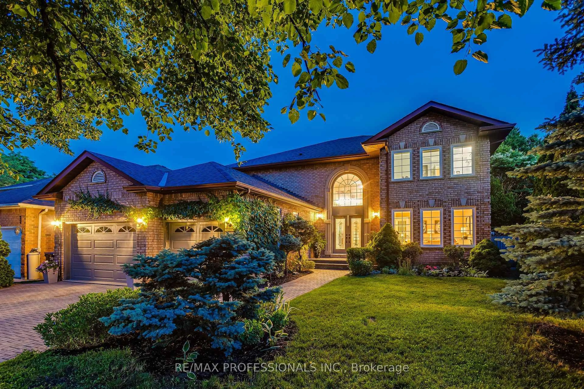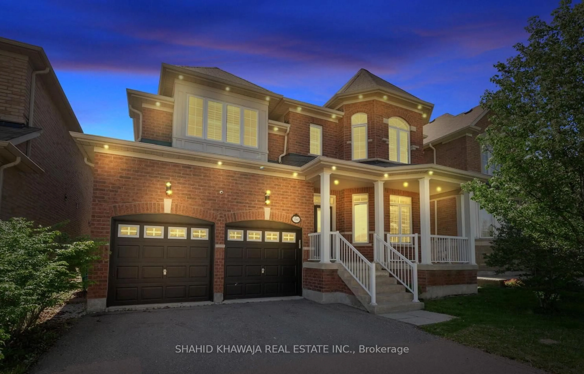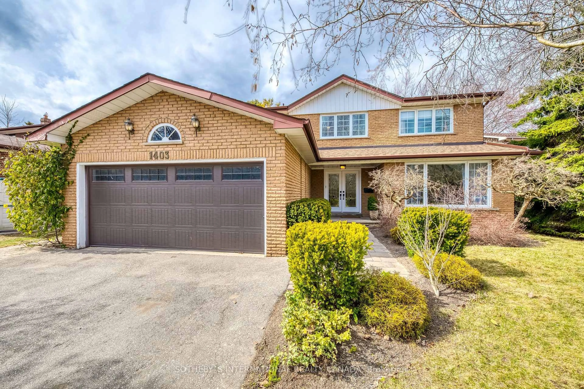168 Breezy Pines Dr, Mississauga, Ontario L5B 1B4
Contact us about this property
Highlights
Estimated valueThis is the price Wahi expects this property to sell for.
The calculation is powered by our Instant Home Value Estimate, which uses current market and property price trends to estimate your home’s value with a 90% accuracy rate.Not available
Price/Sqft$1,108/sqft
Monthly cost
Open Calculator

Curious about what homes are selling for in this area?
Get a report on comparable homes with helpful insights and trends.
+7
Properties sold*
$1.5M
Median sold price*
*Based on last 30 days
Description
Nestled on a quiet crescent in the prestigious Gordon Woods neighbourhood, this 4-bedroom, 3-bathroom home sits on an expansive 100 x 130 ft lot surrounded by mature trees, offering complete privacy and a true backyard retreat. A highlight of the property is the incredible outdoor stone fireplace with a built-in wood-burning grill and oven, perfect for cooking, entertaining, and enjoying the outdoors in a serene, Muskoka-like setting. Inside, the home has been beautifully updated with a fully renovated kitchen featuring quartz counters, stainless steel appliances, subway tile backsplash, and a walkout to the backyard. Multiple walkouts throughout the home, including a bright enclosed sunroom, seamlessly connect indoor and outdoor living. All bathrooms have been tastefully renovated with modern finishes, while refinished floors, new window coverings, fresh paint, and upgraded lighting enhance the contemporary feel. Surrounded by multi-million-dollar custom homes, this property combines privacy and prestige with unmatched convenience. The spacious layout offers large principal rooms filled with natural light, a separate entrance to the basement with its own fireplace, and plenty of flexibility for families or multi-generational living. Located minutes from Square One, Sherway Gardens, Trillium Hospital, and the upcoming Peter Gilgan Mississauga Hospital, and close to Credit Valley Golf & Country Club, excellent schools, GO Transit, and the upcoming Hurontario LRT. Just 20 minutes to downtown Toronto, this home is ideal for families, professionals, or those looking to build their dream estate.
Property Details
Interior
Features
Upper Floor
3rd Br
3.68 x 3.18hardwood floor / Closet / Large Window
4th Br
3.21 x 3.01hardwood floor / Double Closet / Large Window
Primary
3.78 x 3.69hardwood floor / His/Hers Closets / 3 Pc Ensuite
2nd Br
3.74 x 3.25hardwood floor / Double Closet / Large Window
Exterior
Features
Parking
Garage spaces 2
Garage type Attached
Other parking spaces 6
Total parking spaces 8
Property History
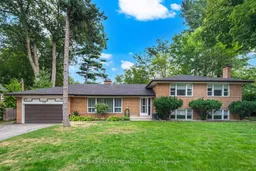
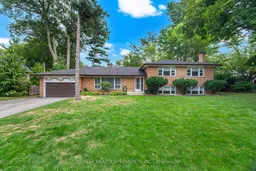 22
22