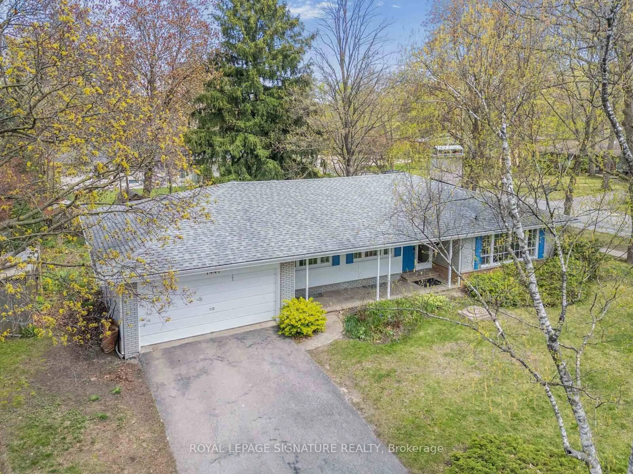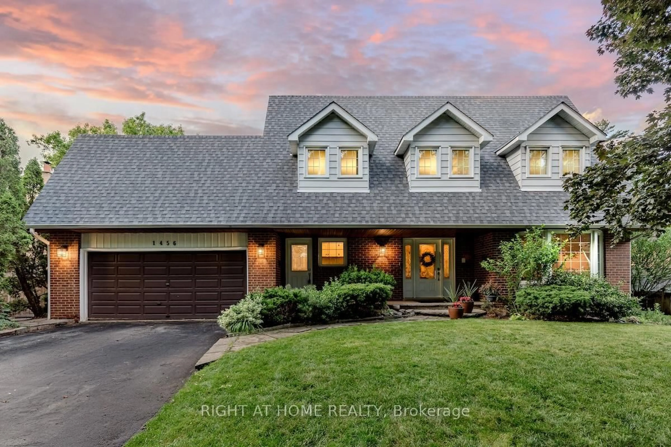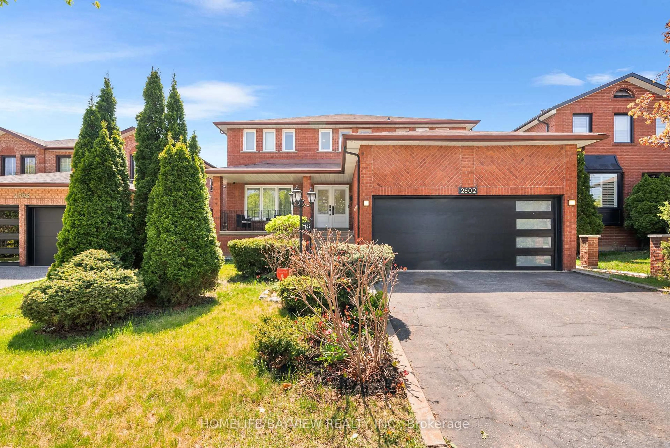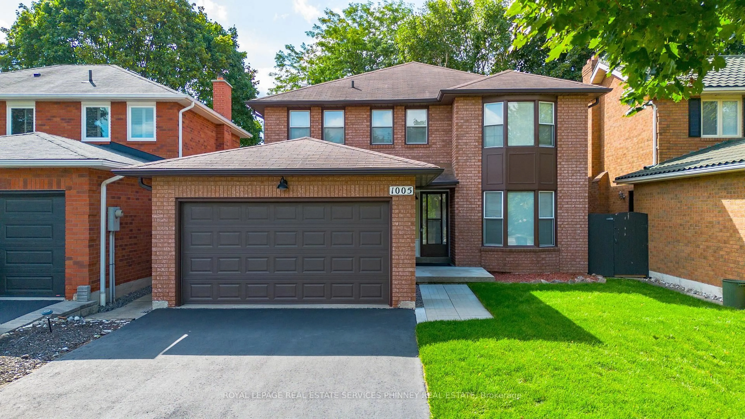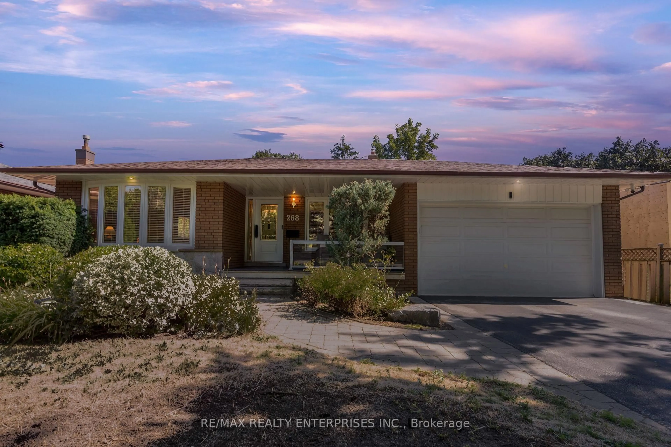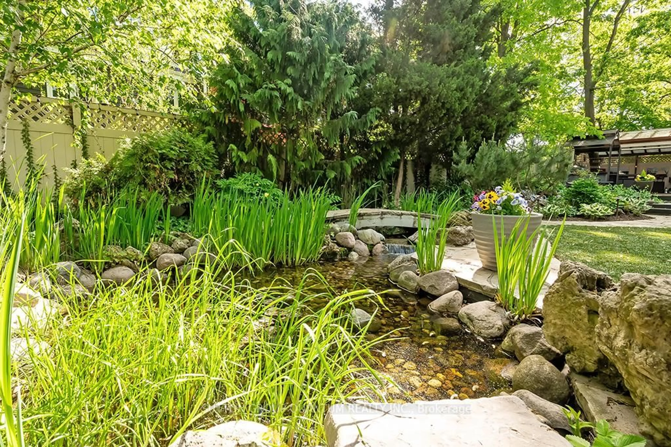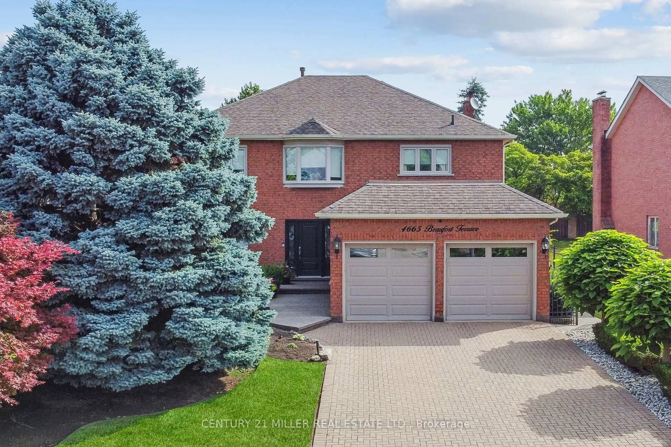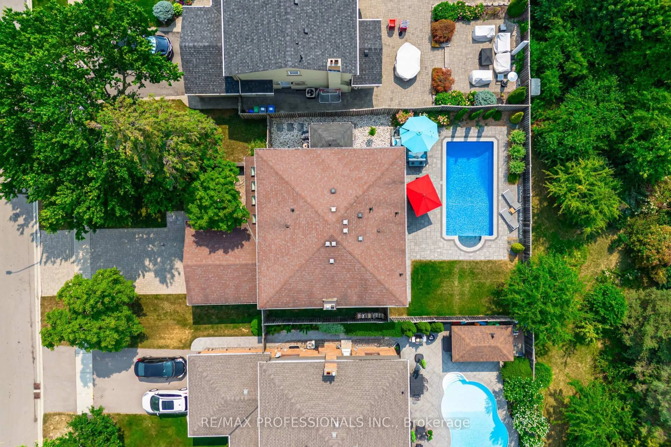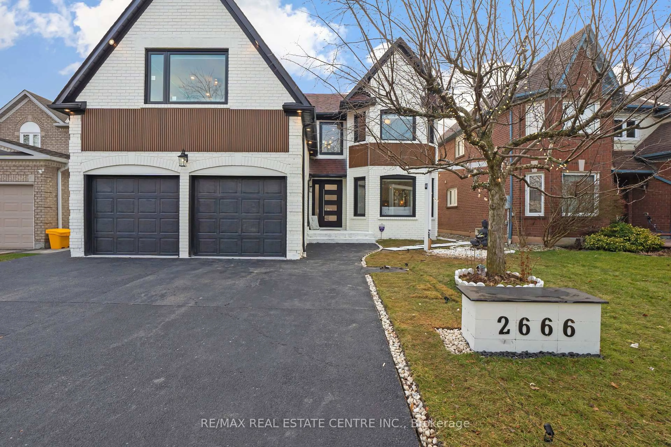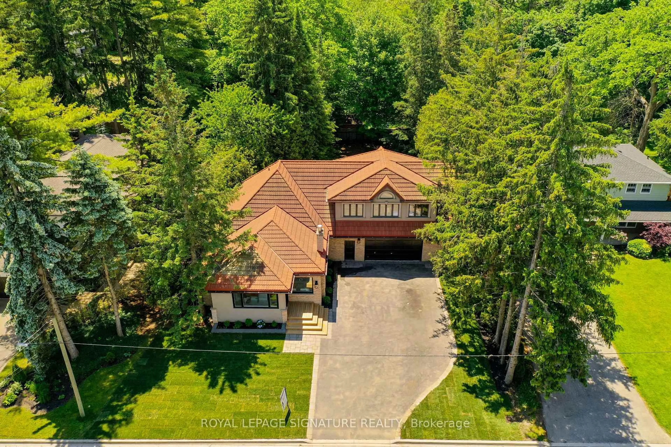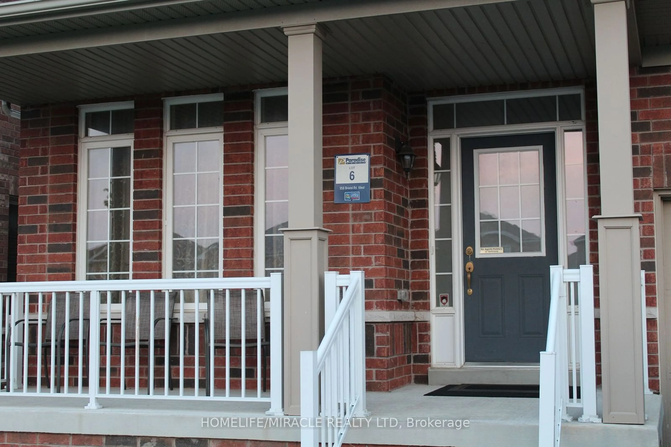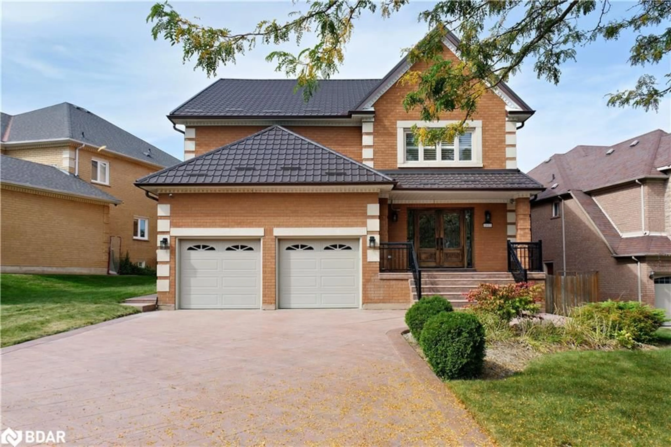Welcome to 1403 Malibou Terrace, a stunning four-plus-one bedroom, four-bathroom home nestled in a peaceful, family-friendly cul-de-sac in the beautiful Rattray Marsh area of Clarkson. This spacious property offers a perfect blend of comfort, style, and functionality for growing families. As you enter, you're greeted by a bright and airy traditional layout, ideal for entertaining or cozy family gatherings. The main floor features an expansive living room and separate, formal dining space. The large kitchen offers ample cabinetry, breakfast bar, and a walk-out to the deck over-looking Glenleven Park, with a playground just a stone's throw from the back yard. The adjacent family room boasts a large bay window that floods the space with natural sunlight. Upstairs, you'll find four generously sized bedrooms, including a luxurious primary suite with an ensuite bath and walk-in closet. The bedrooms offer plenty of space for children, guests, or home offices. A bonus fifth bedroom is located in the finished walk-out basement, providing even more room for family and guests. The lower level also features a kitchenette, full bathroom, and a private patio, making it ideal for multi-generational living or a nanny suite. Outside, the home is set in a quiet, tree-lined court, offering privacy and a serene atmosphere. The backyard is perfect for relaxation, featuring a large deck, hot tub, sauna and lush landscaping. Backing onto Glenleven Park, there are no direct nieghbours backing onto the property. Located within the highly sought-after Lorne Park High School district, this home is just moments away from top-rated schools, parks, shopping, and the beautiful Lake Ontario shoreline. Three KM to Clarkson GO, minutes to QEW. Don't miss your chance to make this beautiful property your new home. 1403 Malibou Terrace is the perfect blend of comfort, convenience, and charm.
Inclusions: Existing light fixtures. Window treatments. Fridge (water line not connected), stove, cooktop, built-in MW, DW, fridge, stove, washer, dryer. Fridge & MW in lower. Hot water tank. A/C & Gas forced air furnace. Metal gazebo. Hot tub (as is), sauna (as is)
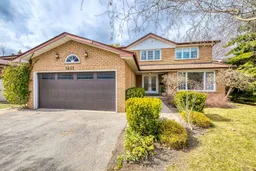 40
40

