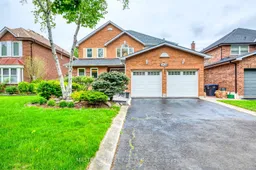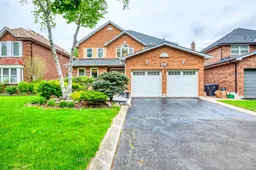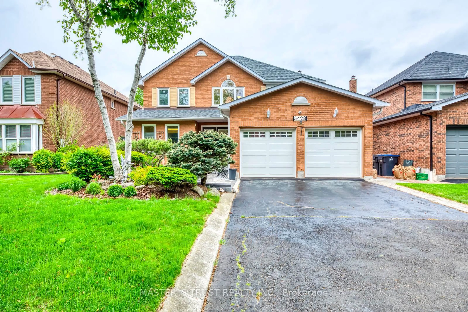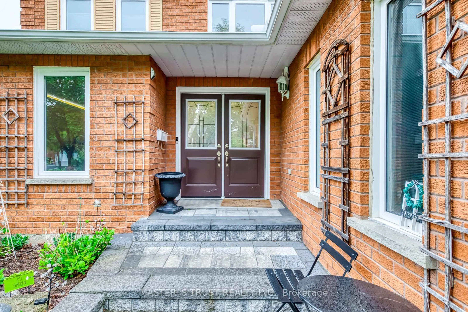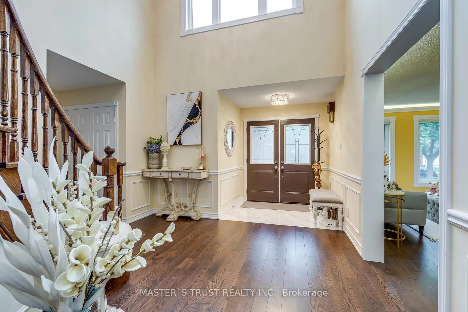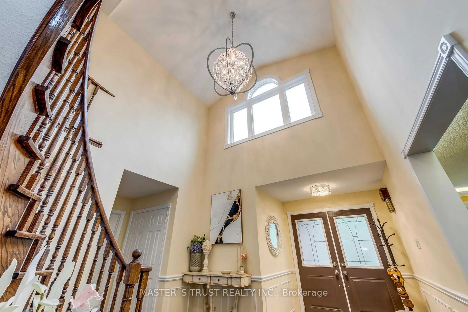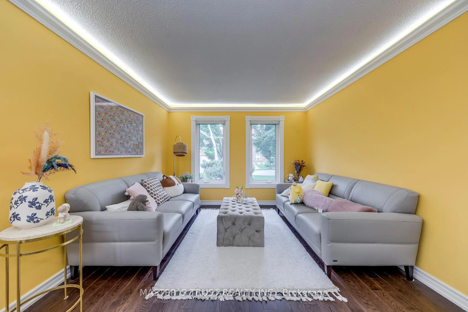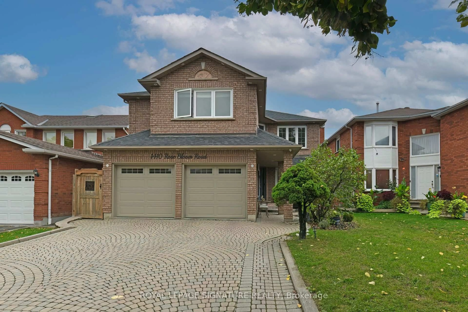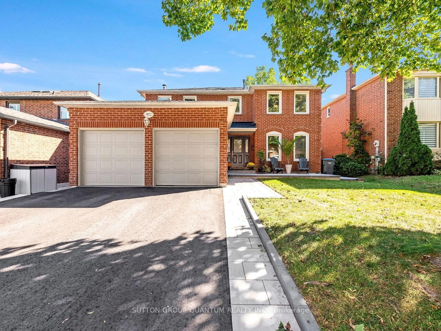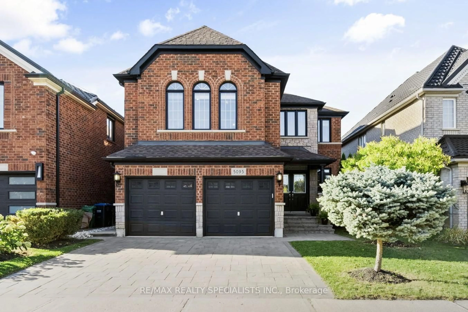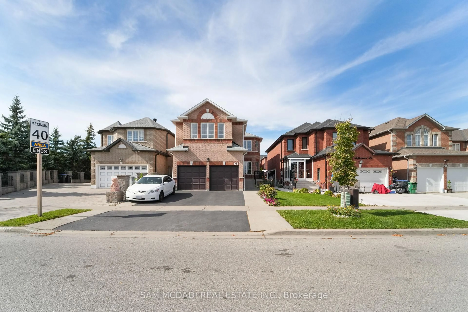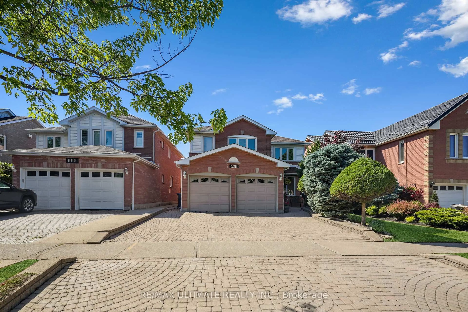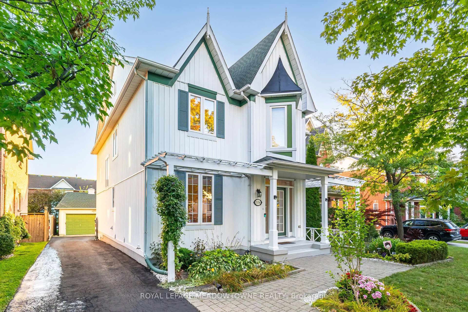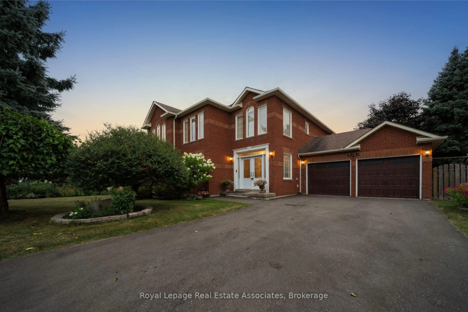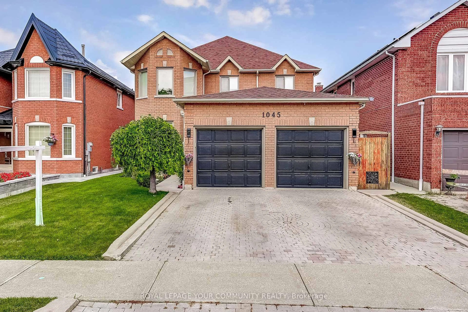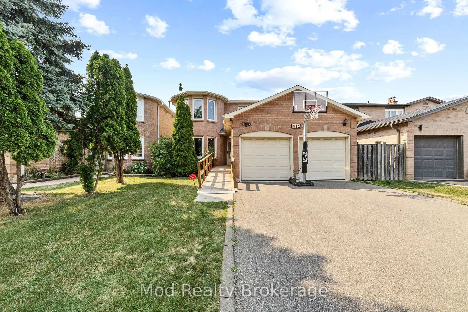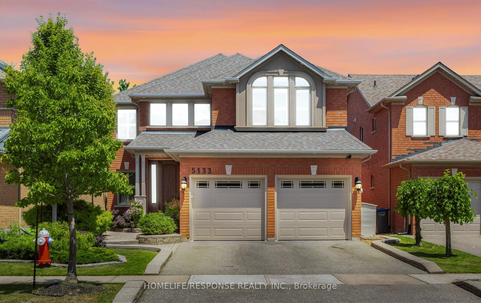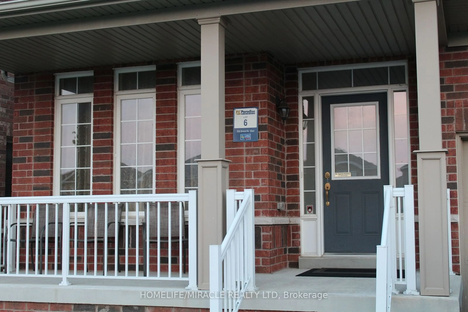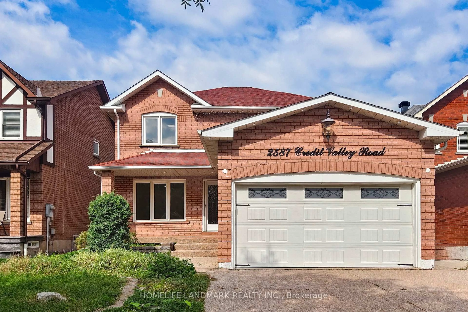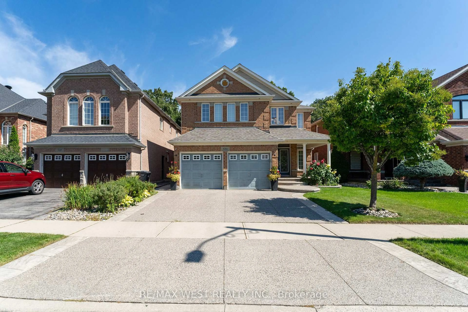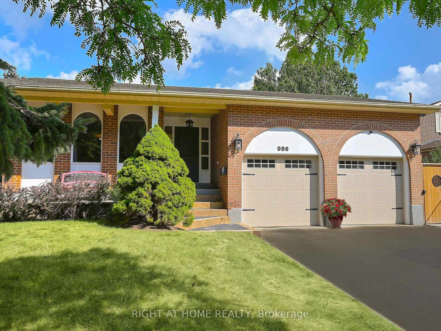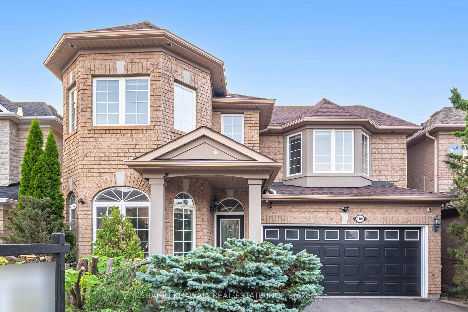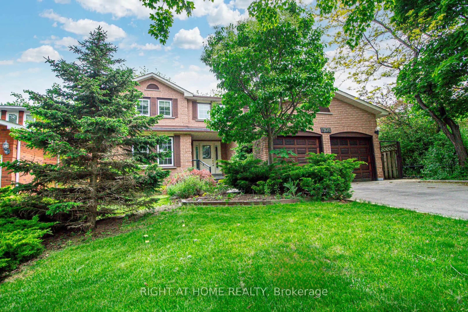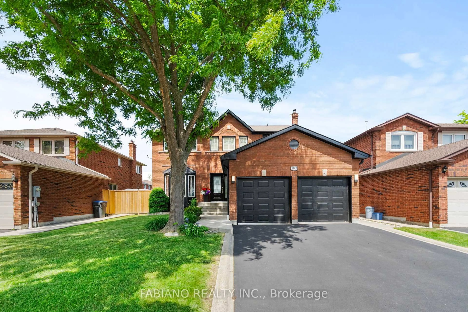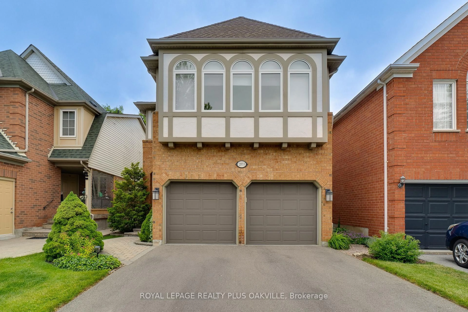5428 Edencroft Cres, Mississauga, Ontario L5M 4M7
Contact us about this property
Highlights
Estimated valueThis is the price Wahi expects this property to sell for.
The calculation is powered by our Instant Home Value Estimate, which uses current market and property price trends to estimate your home’s value with a 90% accuracy rate.Not available
Price/Sqft$674/sqft
Monthly cost
Open Calculator

Curious about what homes are selling for in this area?
Get a report on comparable homes with helpful insights and trends.
+20
Properties sold*
$1.4M
Median sold price*
*Based on last 30 days
Description
An Elegant 4 bed & 4 bath Detached home located in a highly sought-after Mature Neighborhood; Impeccably Maintained by its Owners, Very Popular Layout; Spectacular Cathedral Ceiling with Crystal Chandelier for staircase. Newly flooring, Renovated Kitchen and Bathrooms; A Private Backyard with Huge Deck for Family Activity. Fully Finished Basement With Bar, two Bedrooms & 3-pc Bathroom. Main floor Laundry, Sunny West Exposure, Beautiful Landscaping; Tree Lined Street; Minutes Walk into Historic downtown Streetsville to enjoy all of its terrific restaurants, salons & other amenities. Close to Credit River, Park, Trails, Hospital, Shopping Malls, Hwy and Go train. Countless Updates and Ready for Move in.
Property Details
Interior
Features
Main Floor
Living
18.6 x 11.0Formal Rm
Dining
13.6 x 12.0Formal Rm / Bay Window / French Doors
Kitchen
19.6 x 11.0W/O To Yard / Eat-In Kitchen / Centre Island
Family
18.0 x 11.0W/O To Yard / Fireplace
Exterior
Features
Parking
Garage spaces 2
Garage type Attached
Other parking spaces 4
Total parking spaces 6
Property History
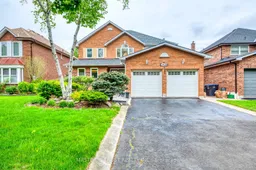 49
49