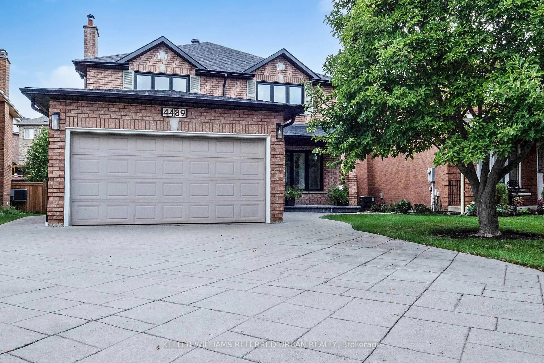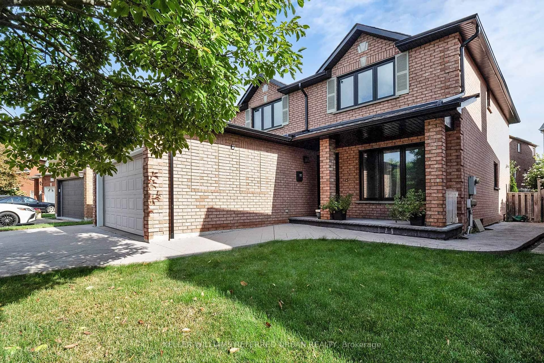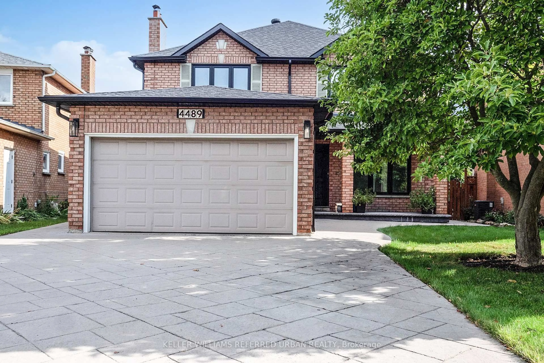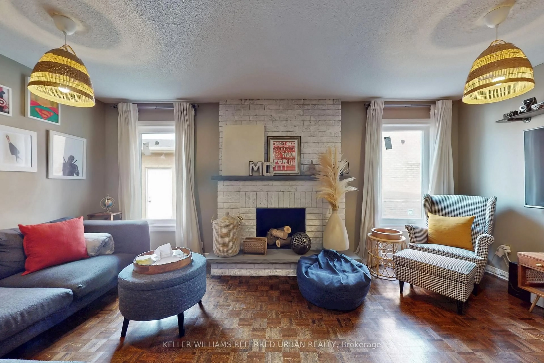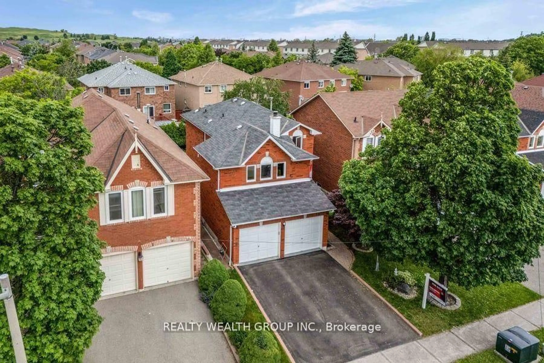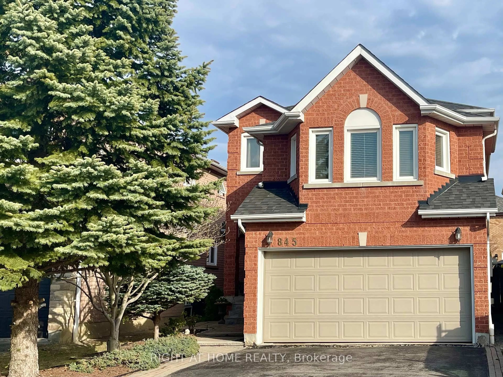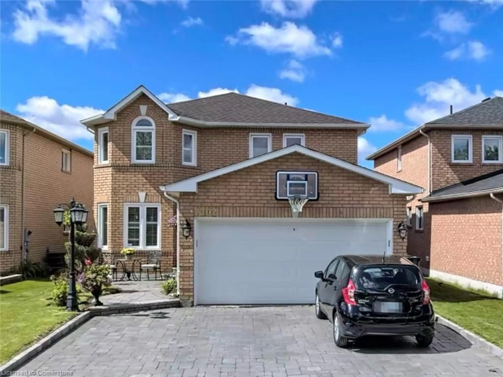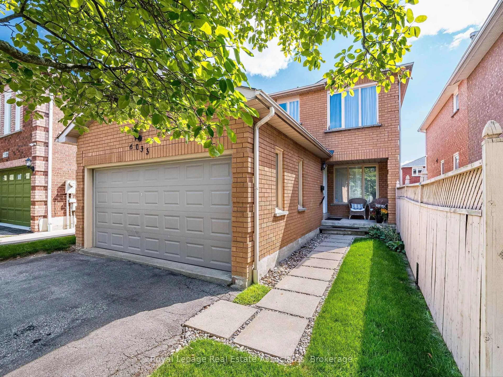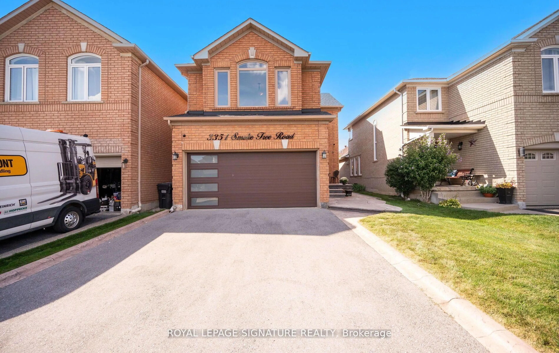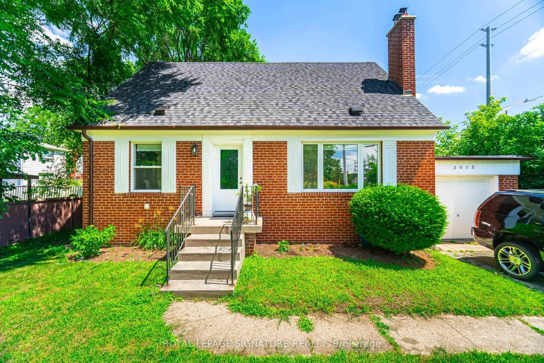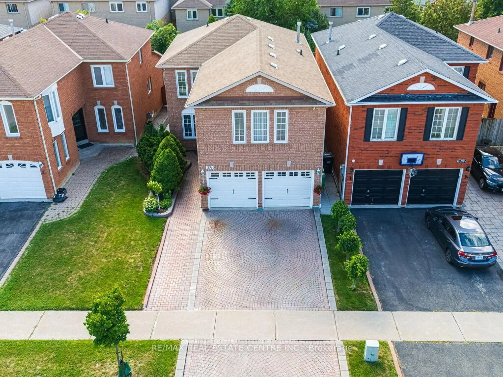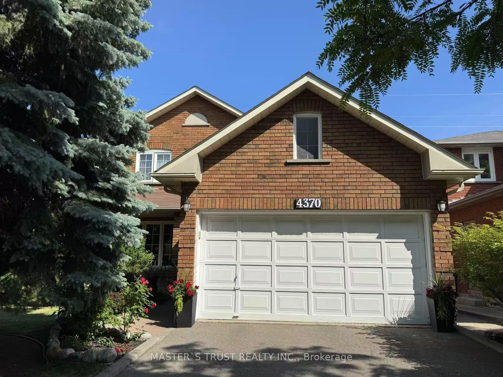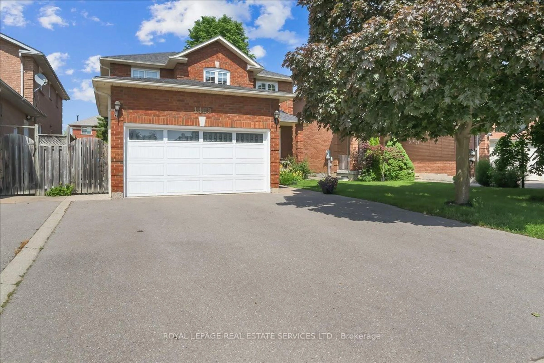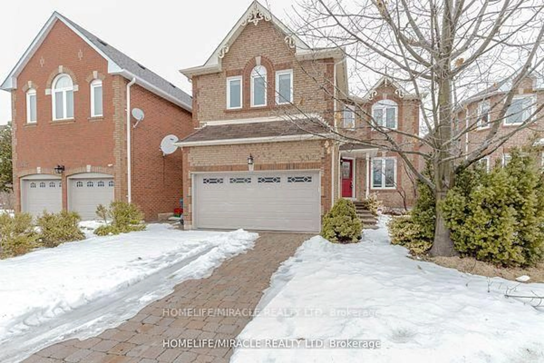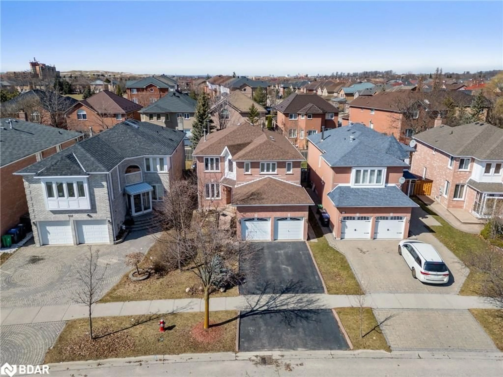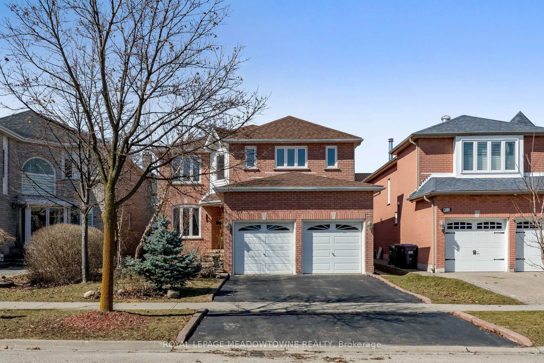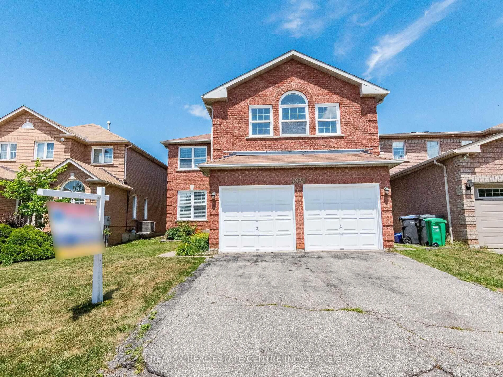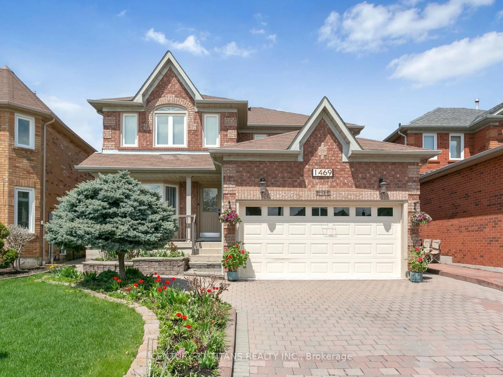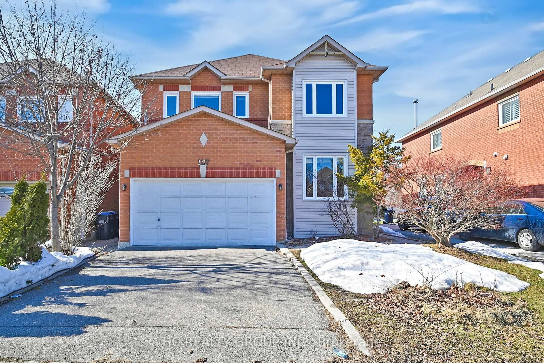4489 Gladebrook Cres, Mississauga, Ontario L5V 1E5
Contact us about this property
Highlights
Estimated valueThis is the price Wahi expects this property to sell for.
The calculation is powered by our Instant Home Value Estimate, which uses current market and property price trends to estimate your home’s value with a 90% accuracy rate.Not available
Price/Sqft$601/sqft
Monthly cost
Open Calculator

Curious about what homes are selling for in this area?
Get a report on comparable homes with helpful insights and trends.
+18
Properties sold*
$1.4M
Median sold price*
*Based on last 30 days
Description
Welcome home to this beautifully maintained and updated, fully detached four bedroom home located in the sought-aftter East Credit Community of Mississauga. Tucked away on a quiet, tree-lined street in a family-friendly neighbourhood, this home sits on a spacious lot, making it perfect for entertaining or for the kids to enjoy! The floorplan features a very functional layout for everyday living, and allows plenty of sunshine to flow in, creating a bright, warm and inviting space to enjoy. With just under 2500 sq.ft. of above ground living space, this home features 4 spacious bedrooms, 3 updated baths (2021), a fully renovated family-sized eat-in kitchen with a walk-in pantry (2018), and a walkout to a professionally landscaped backyard with an extended interlock patio (2023). Other upgrades include windows and front entrance door (2022/23), furnace (2023), roof shingles (2023), backyard sprinkler system (2023), tankless hot water heater (2018) and main floor hallway, kitchen and pantry flooring (2017/18). Located close to schools, shopping and parks, with easy access to highways 403, 401 and 407, Pearson Airport and Go Transit, this is an ideal opportunity to own a wonderful home in one of Mississauga's top neighbourhoods!
Property Details
Interior
Features
Main Floor
Living
4.22 x 3.12Parquet Floor / Combined W/Dining / Picture Window
Dining
3.66 x 3.12Parquet Floor / Combined W/Living / Window
Kitchen
7.6 x 3.07Porcelain Floor / Renovated / Family Size Kitchen
Family
5.46 x 3.35Parquet Floor / Separate Rm / Fireplace
Exterior
Features
Parking
Garage spaces 2
Garage type Attached
Other parking spaces 2
Total parking spaces 4
Property History
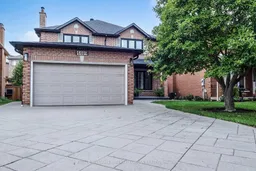 48
48