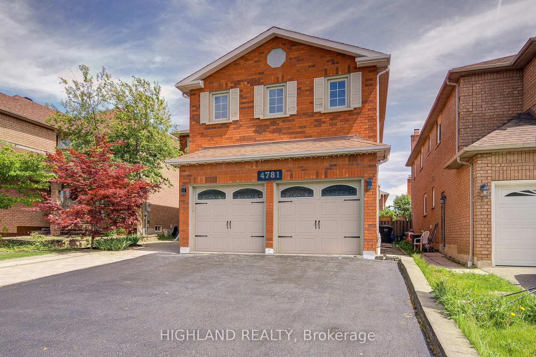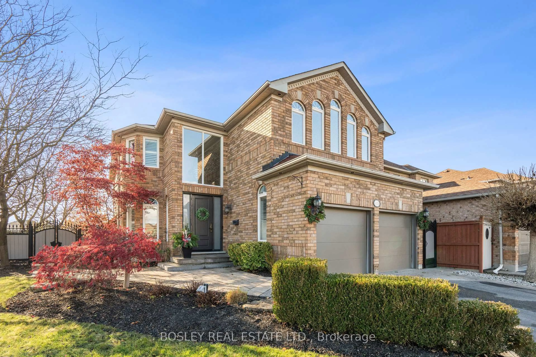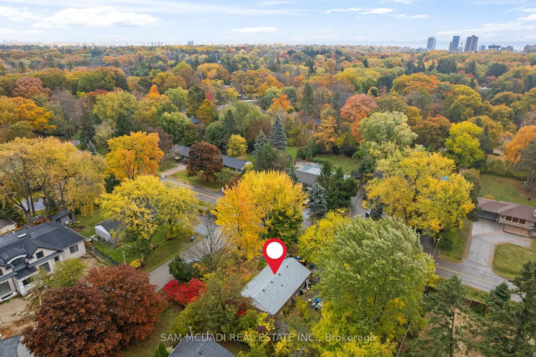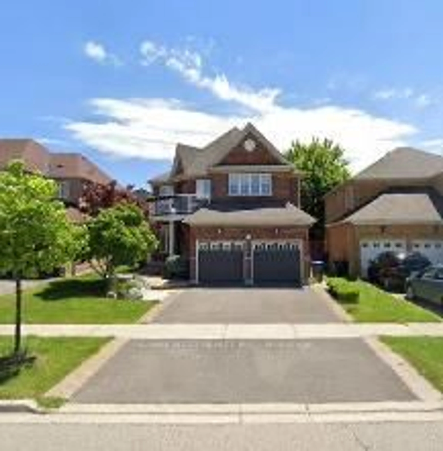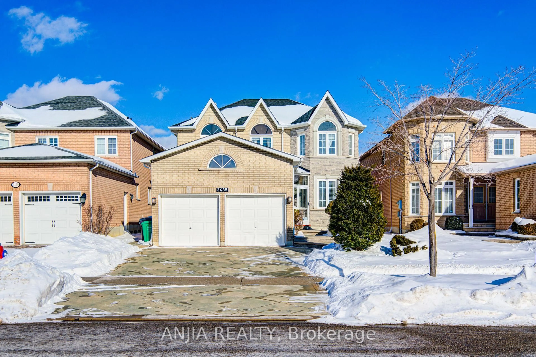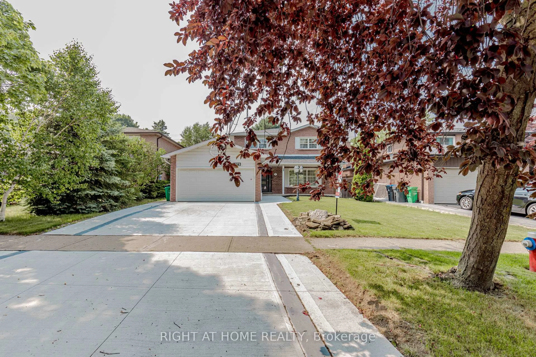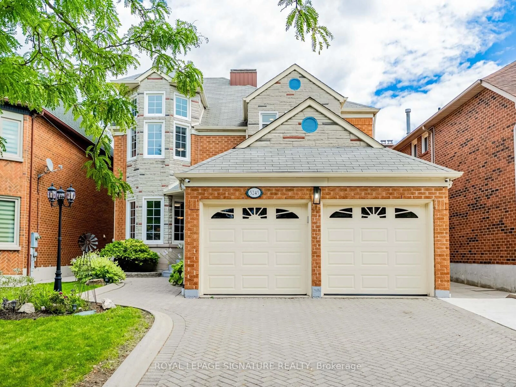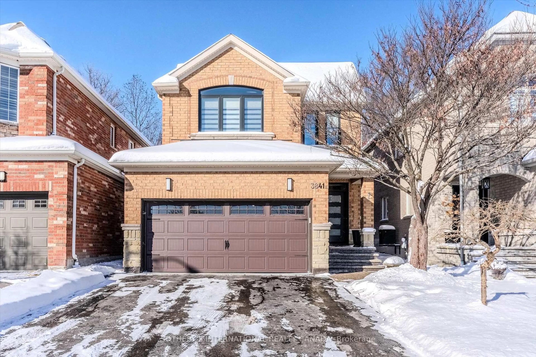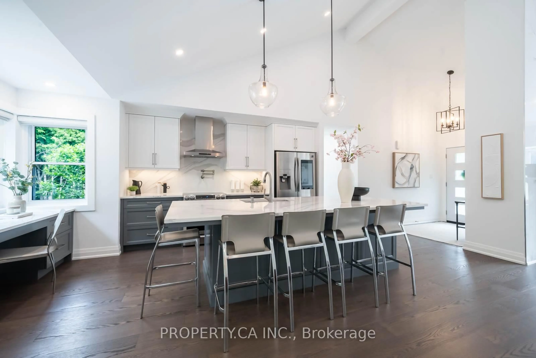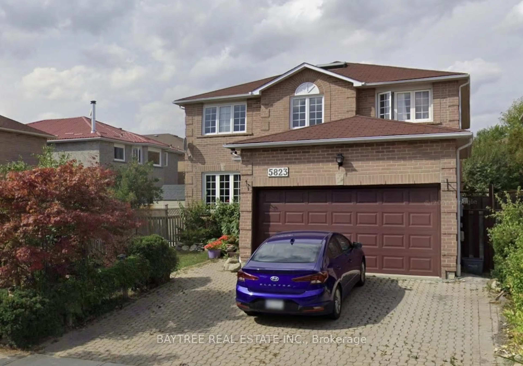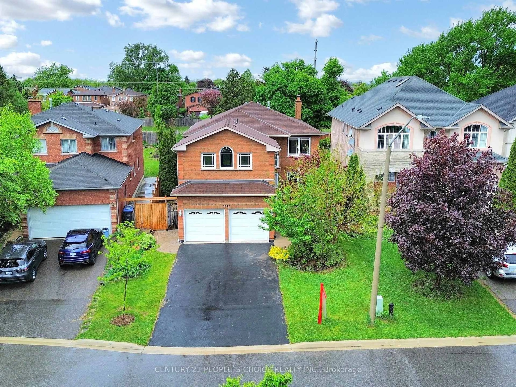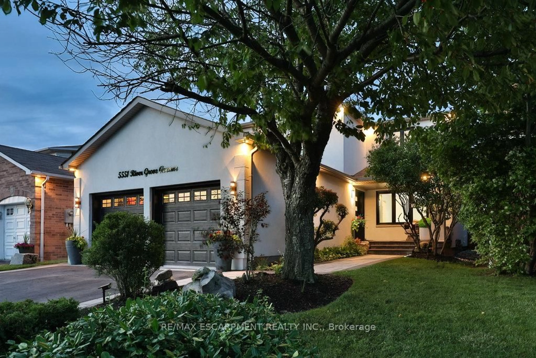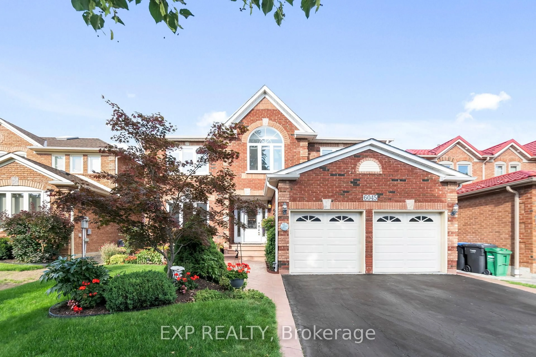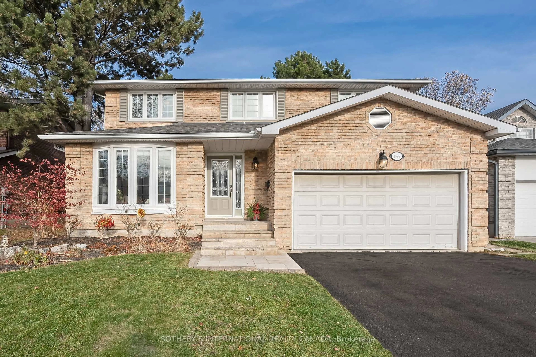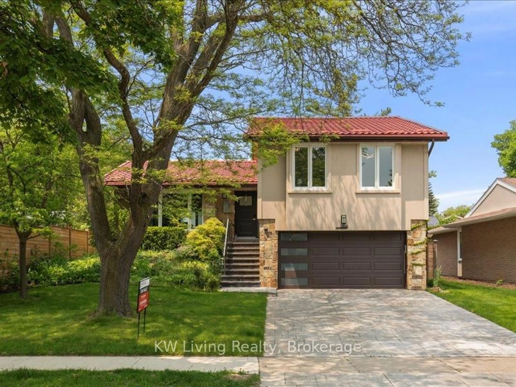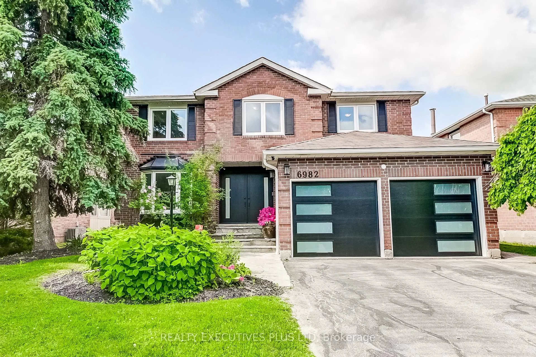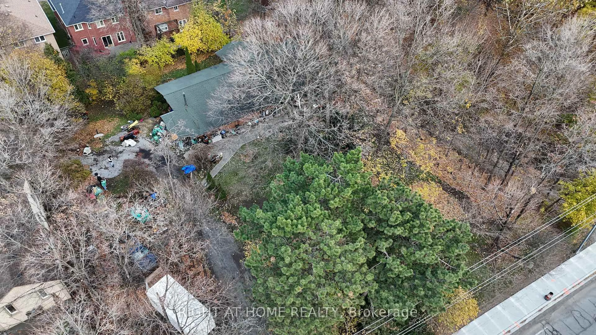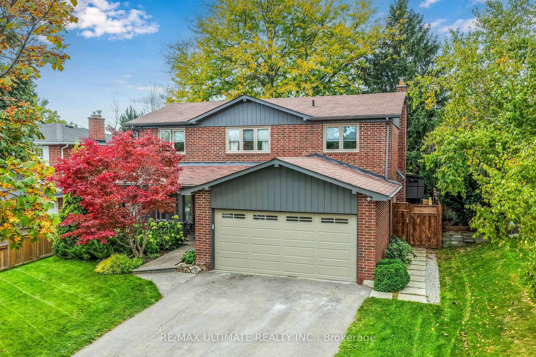Stylish, Spacious & Move-In Ready. This One's A Must-See! This Beautiful 4+2 Bdrm, 6 Bath Home Is Ideally Situated On A Quiet Cul-De-Sac In A Sought-After Neighbourhood Near Creditview & Eglinton. Backing Onto A Private Setting With No Homes Directly Behind, This Spacious Home Offers Approximately 3,000 Sq Ft Above Grade, Plus An Amazing Finished Lower Level Perfect For Extended Family Or Guests. The Main Floor Features A Private Office That Was Added On, An Elegant Kitchen With Granite Counters, Gas Stove, Butlers Pantry, Ample Storage, Open Concept To Breakfast Area W/ Walk-Out To A Large Deck & Private Backyard. The Kitchen Opens To A Warm, Inviting Family Room, Creating A Seamless Flow For Everyday Living & Entertaining. Hardwood Floors Extend Throughout The Main & 2nd Levels. Upstairs, The Generously Sized Primary Bdrm Boasts Two Walk-In Closets & A Luxurious 5Pc Ensuite. The 2nd Bdrm Features Its Own 4Pc Ensuite, While The 3rd & 4th Bdrms Share A Semi-Ensuite. Also An Open Sitting Or Study Area Completes The Upper Level, With Wall-To-Wall Custom Built-In Closets & Shelving. The Professionally Finished Lower Level Includes Two Bdrms (One With A 3Pc Ensuite & Walk-In Closet), A Full Kitchen, A Rec Room With Wet Bar, & A Home Theatre Setup W/Built In Speakers. An Ideal Space For Multi-Generational Living. Additional Highlights Include A Newer Roof (Appr. 2020), Furnace (Appr. 2019) & A/C (Appr. 2018), Patterned Concrete Driveway & Walkway, Freshly Painted Throughout, EV Charger & Several Other Updates. Conveniently Located Close To Schools, Parks, Shopping, Transit, & Just Minutes To The Shops & Restaurants Of Historic Streetsville & Moments To Square One. This Is The One You Don't Want To Miss!
Inclusions: Gas Stove, B/I Dishwasher, 2 Fridges (main kitchen and bsmt), Bsmt Stove, Garage Door Opener & 2 Remotes, EV Charger In Garage, All Light Fixtures, All Window Coverings/California Shutters, Home Theater System W/5.2 Dolby Digital Speaker System, 2 Sub Woofers, Electric Fireplace in Bsmt -
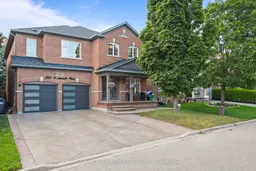 50
50

