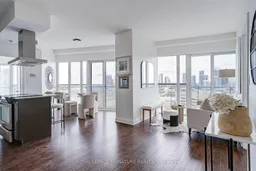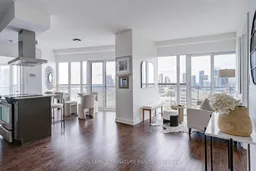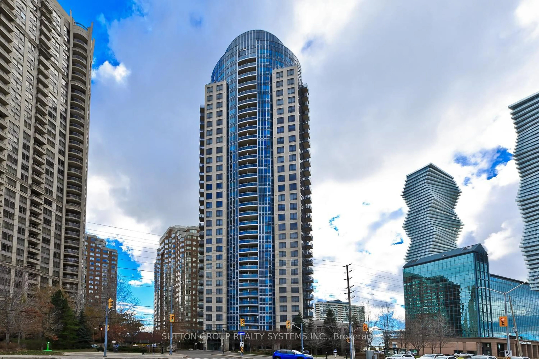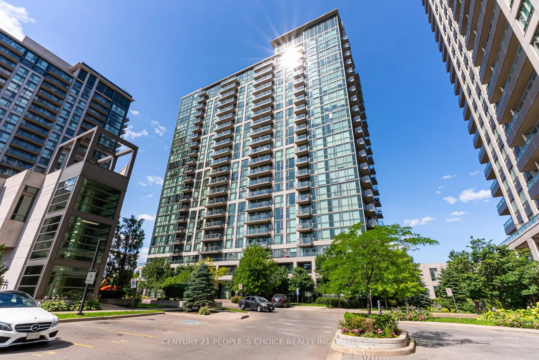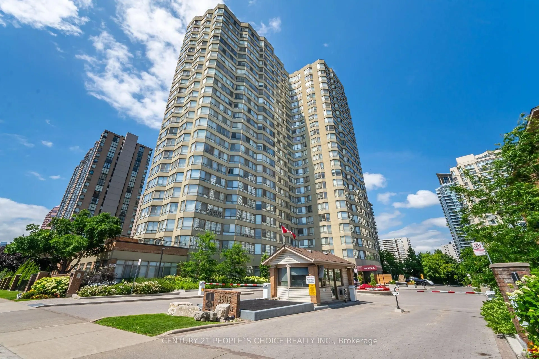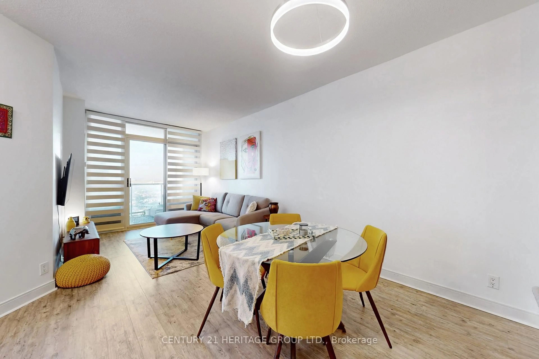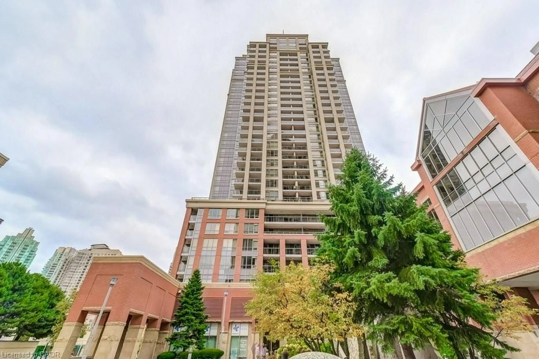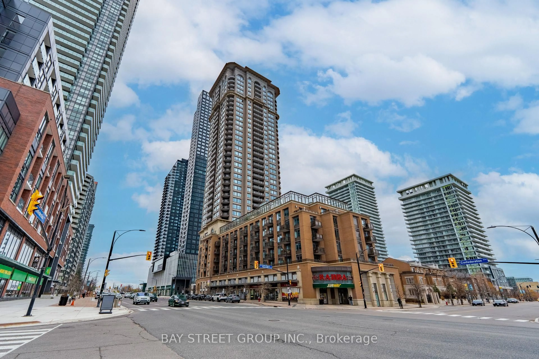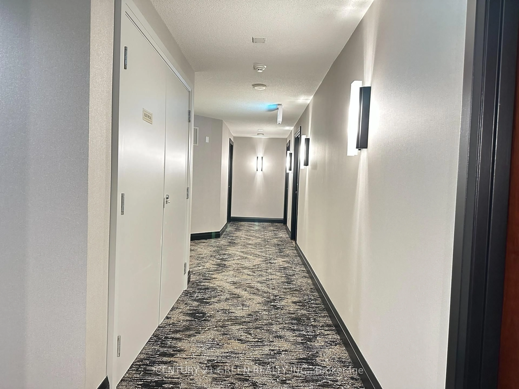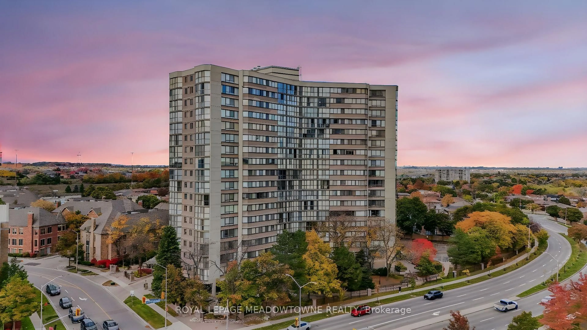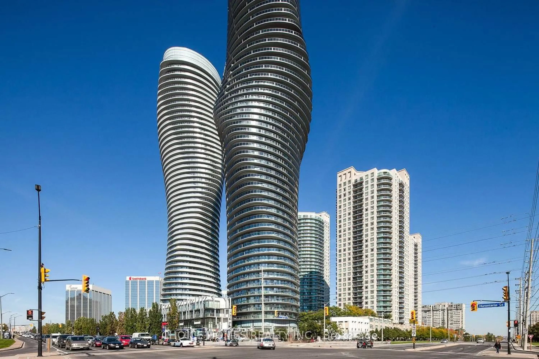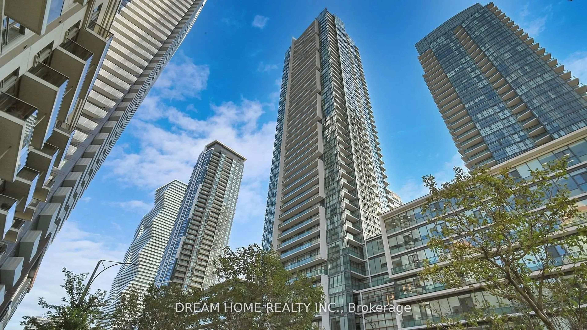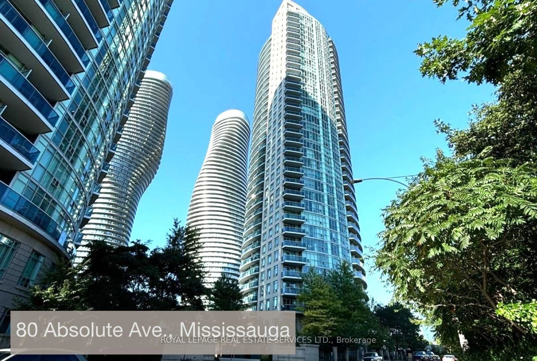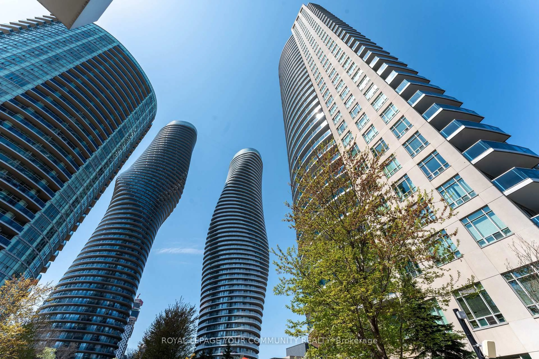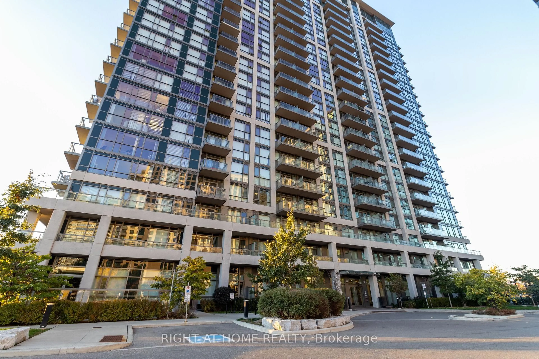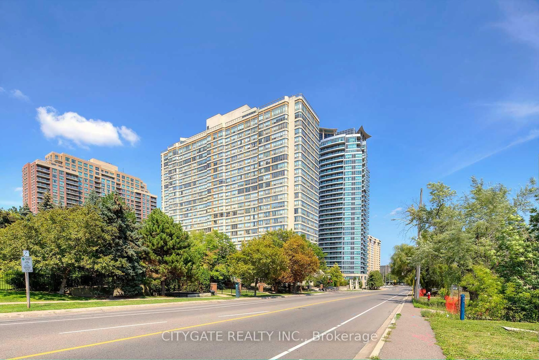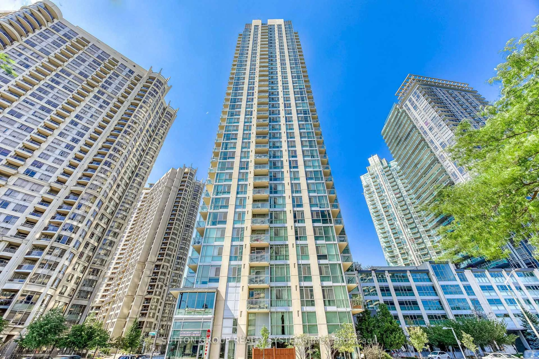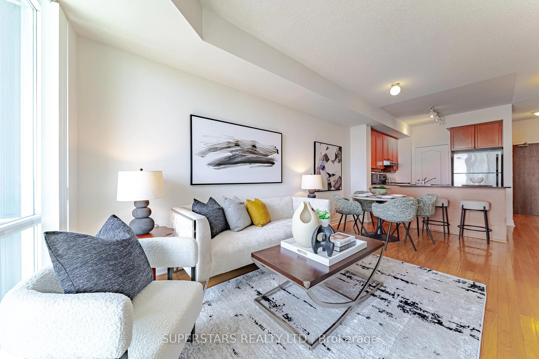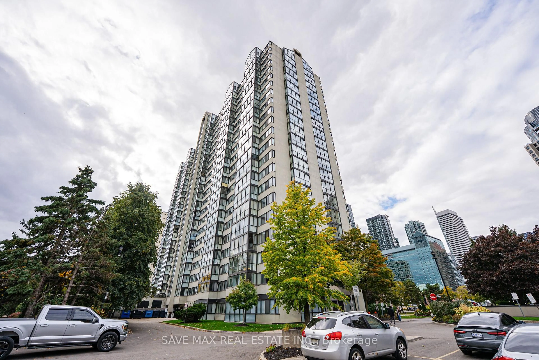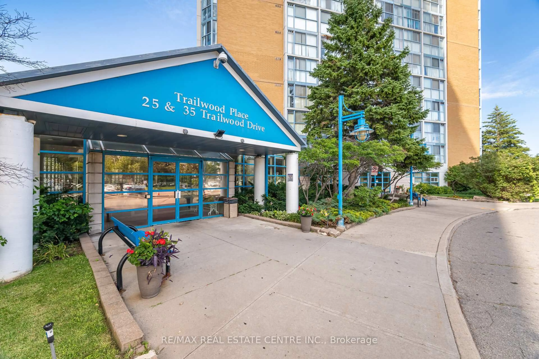Live in the iconic Marilyn Monroe towers, the same ones featured on the cover of Drake and Partynextdoor's new album. These curvy towers have been turning heads for years, and this suite is no exception. Step into 850 sqft of stylish, functional living space with an ultra-wide layout and jaw-dropping 180 degree views. Soak up the city skyline from the 200+ sqft wraparound terrace with balcony doors in every room - yes, even the kitchen. Morning coffee or sunset drinks? You've got the perfect spot for both. The split bedroom floor plan gives everyone their space, while the primary bedroom with ensuite adds extra comfort. The building is packed with amenities including indoor/outdoor pools, gym, party room, guest suites, squash and basketball courts, movie theatre, and concierge, all behind a secure gated entry. Freshly painted and move-in ready, this unit comes with parking and a locker. A quick walk to Square One, groceries, transit, and highways, it's ideal for first-time buyers or investors looking to own a piece of Mississauga real estate history - and maybe a little piece of OVO approved culture, too. Make your next move iconic. Offers anytime!
Inclusions: Stainless Steel: Fridge, Stove, Dishwasher. Stacked Washer/Dryer.
