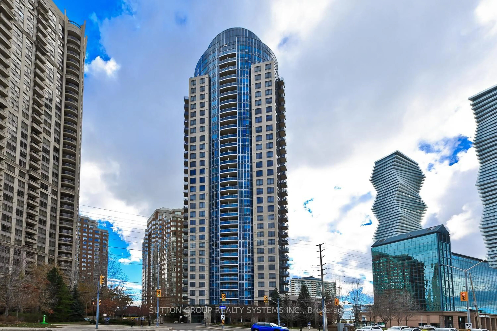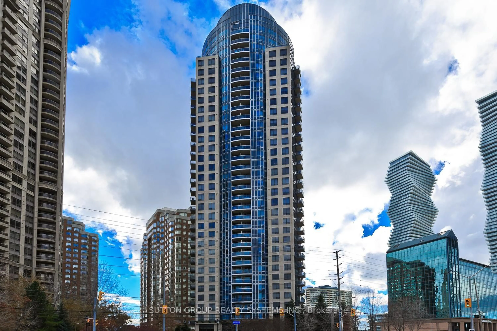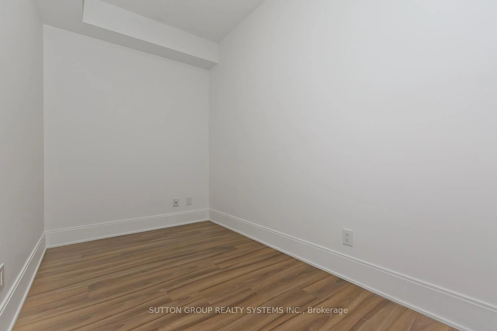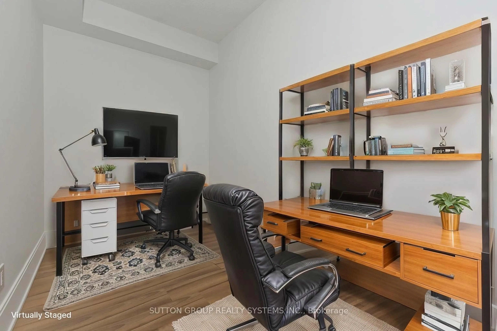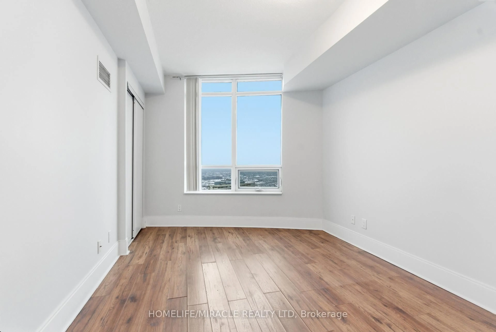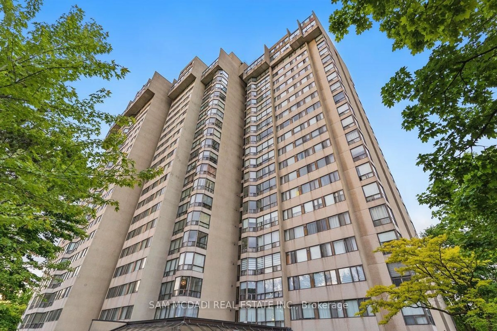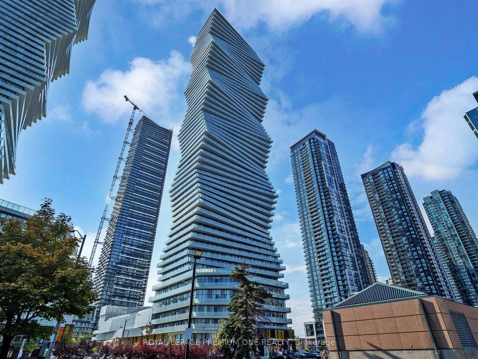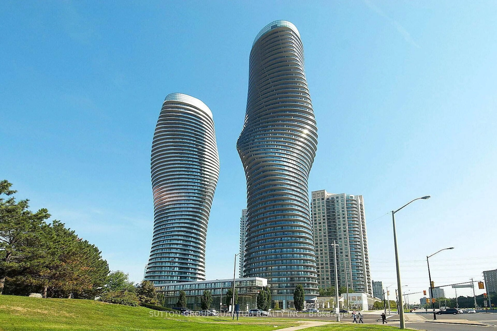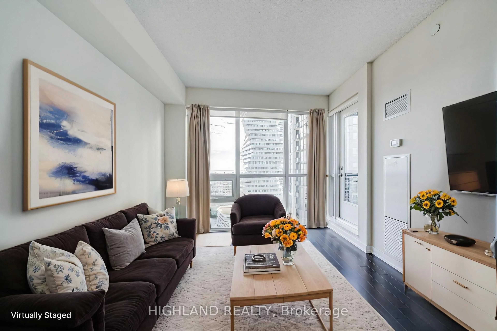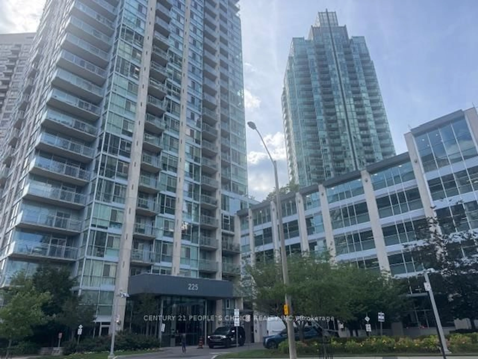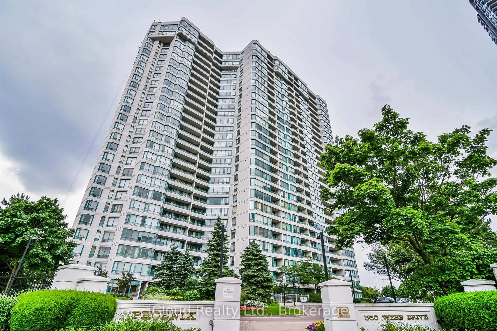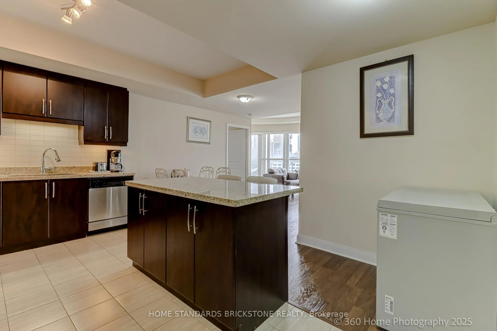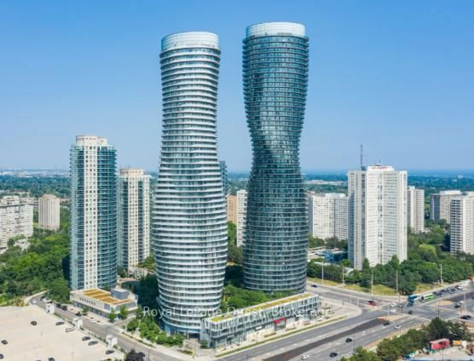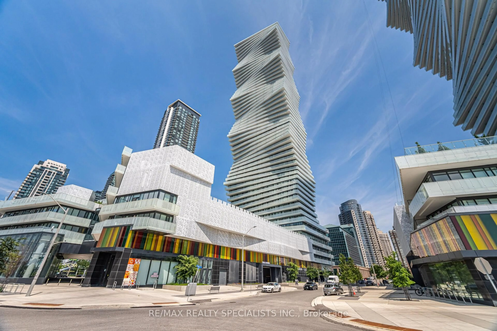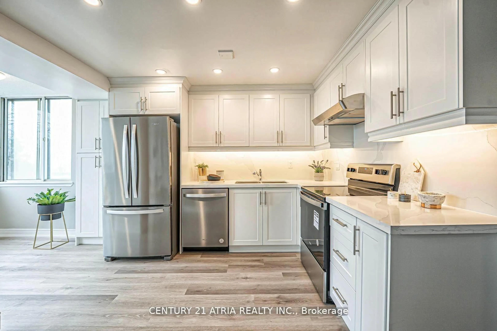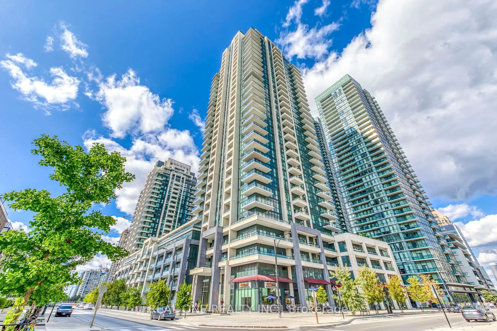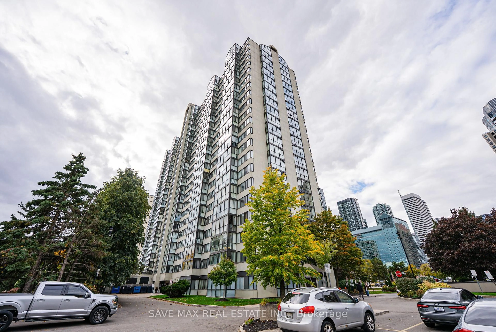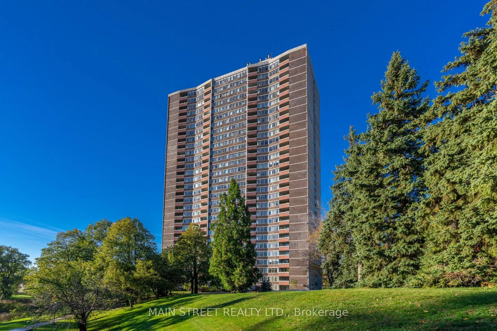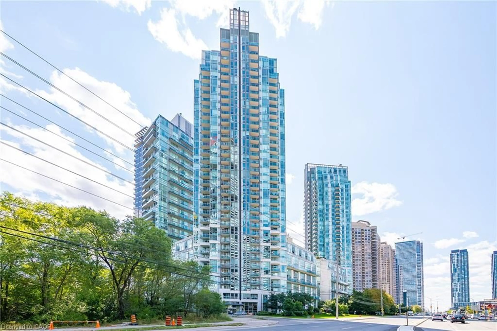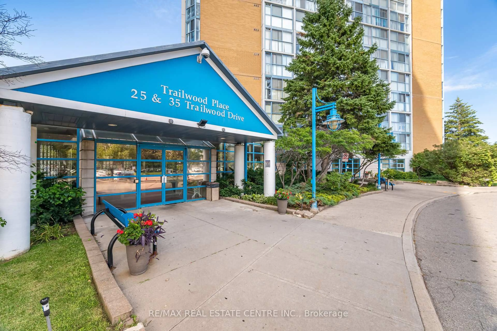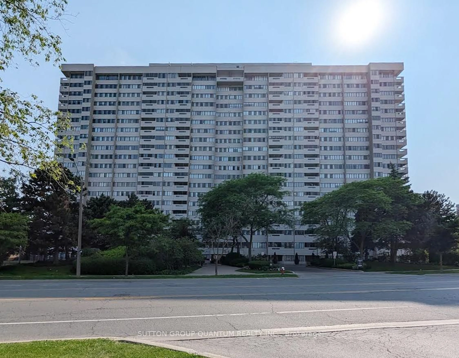330 Burnhamthorpe Rd #1605, Mississauga, Ontario L5B 3Y5
Contact us about this property
Highlights
Estimated valueThis is the price Wahi expects this property to sell for.
The calculation is powered by our Instant Home Value Estimate, which uses current market and property price trends to estimate your home’s value with a 90% accuracy rate.Not available
Price/Sqft$751/sqft
Monthly cost
Open Calculator
Description
In the unfolding story of Mississauga, 330 Burnhamthorpe Rd W is a chapter of elegance and progress.Within its walls, nearly 700 square feet shine with fresh paint, granite counters, and 9-foot ceilings-modern comforts that echo permanence. Step onto the balcony, and the view itself tells a tale: gleaming new towers rising as symbols of ambition, standing beside the older landmarks that remind you of the city's roots. It's a panorama where past and future meet, and you are part of it. Outside, the rhythm of life surrounds you-Square One, the Living Arts Centre, City Hall, the library, and Jubilee Garden-all within a stroll, all shaping the pulse of Mississauga's heart. Inside, the comforts continue: 24-hour security, concierge, pool, gym, underground parking, and a premium locker-every detail designed to protect and empower your lifestyle.This isn't just a condo. It's a vantage point over Mississauga's living history, a place where every sunrise reminds you that you belong to both the city's proud past and its bold future.
Property Details
Interior
Features
Ground Floor
Dining
3.41 x 4.69Laminate / Combined W/Living
Kitchen
3.05 x 2.44Laminate / Granite Counter
Primary
3.35 x 3.35Den
2.53 x 2.01Laminate
Exterior
Features
Parking
Garage spaces 1
Garage type Underground
Other parking spaces 0
Total parking spaces 1
Condo Details
Amenities
Concierge, Gym, Indoor Pool, Party/Meeting Room
Inclusions
Property History
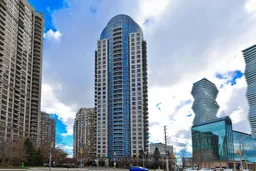 33
33
